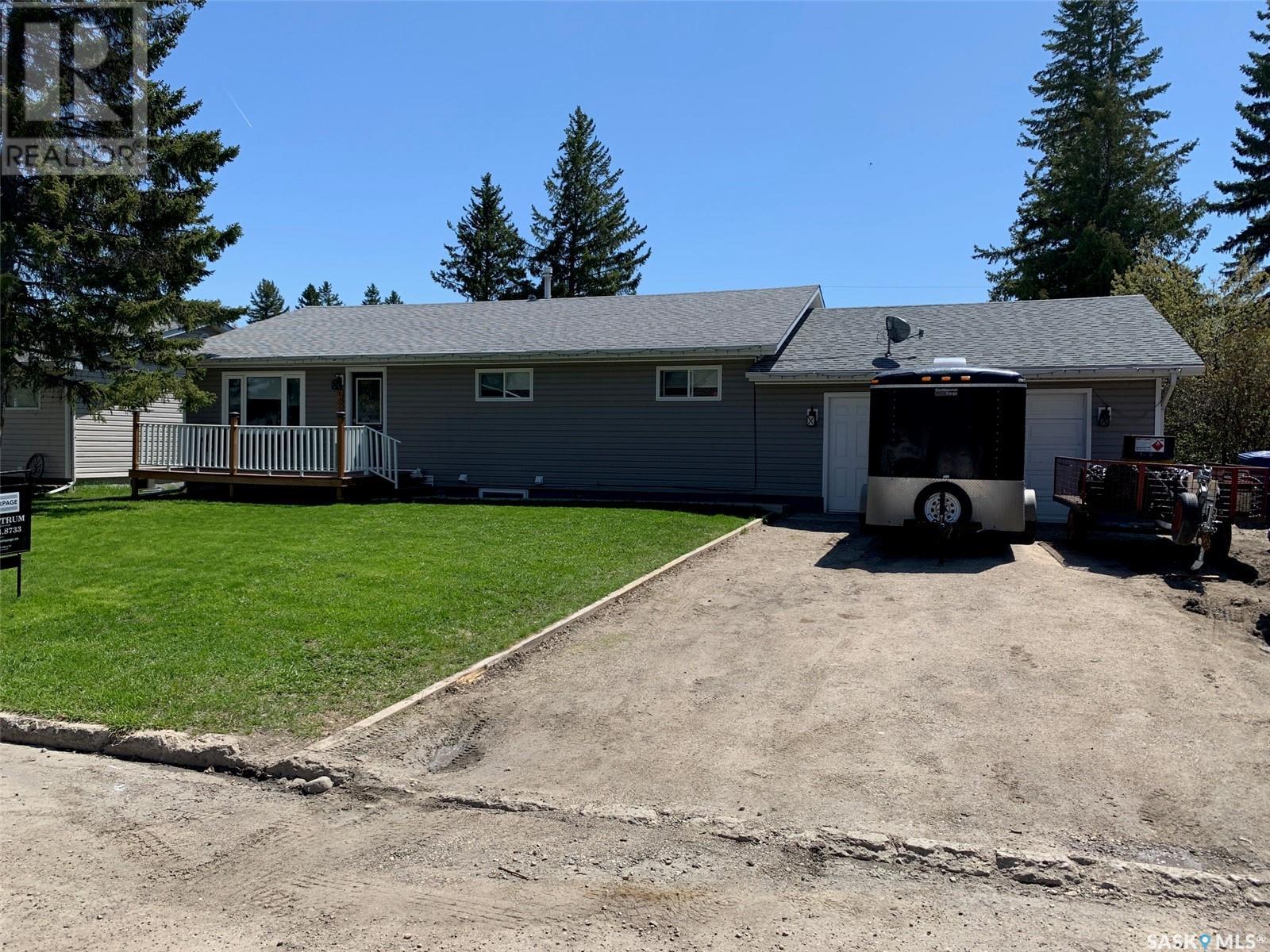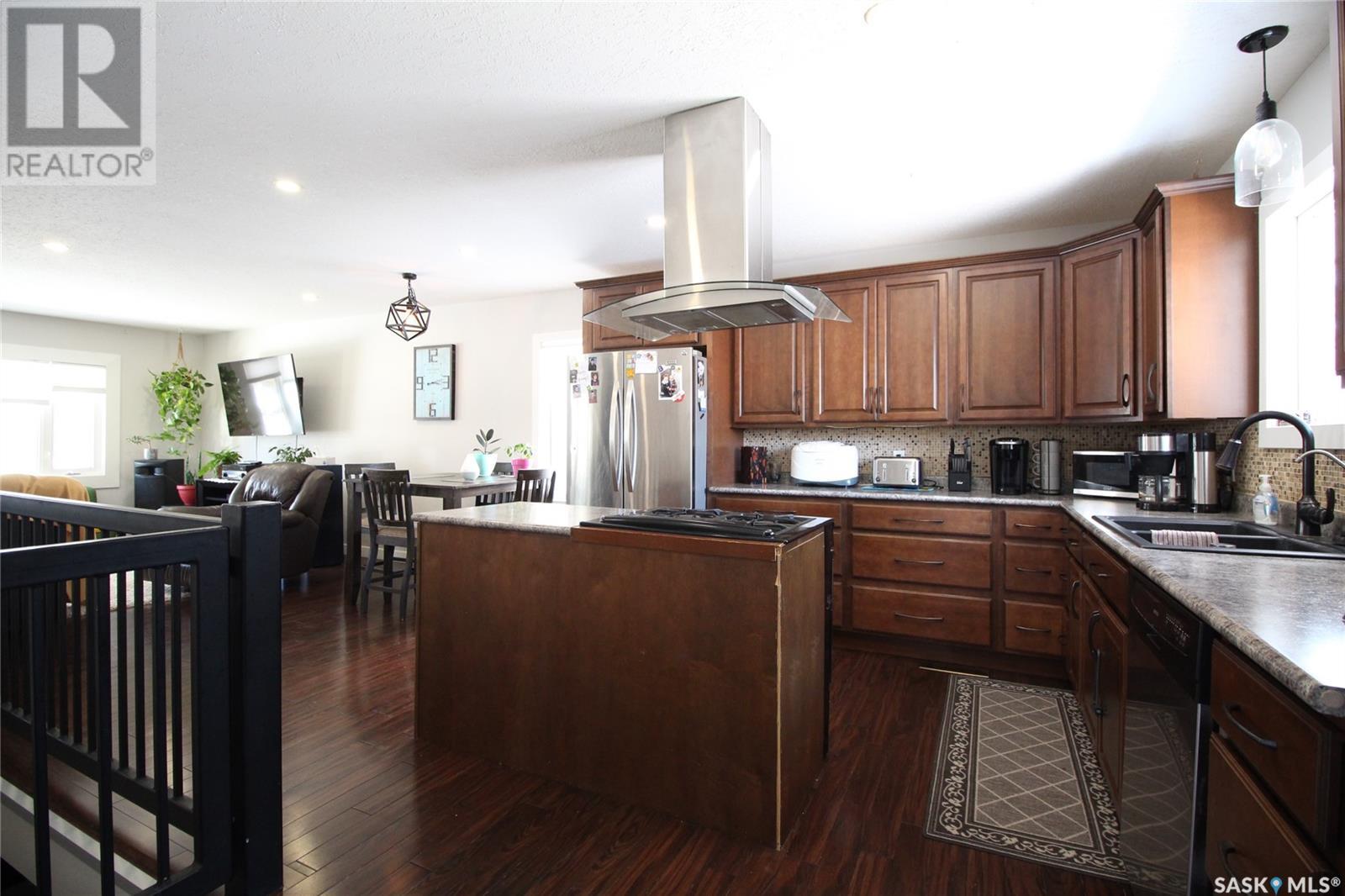5 Bedroom
3 Bathroom
1182 sqft
Bungalow
Central Air Conditioning
Forced Air
Lawn
$289,000
Check out this updated, 5 bedroom/3 bathroom family home complete with a basement suite and single attached garage! The living room, dining room, and updated kitchen offer a nice, bright open concept layout and features hardwood flooring throughout. The kitchen has tiled backsplash, a gas stove in the island, and under-cabinet lighting. The master bedroom provides you with a large walk-in closet and 3pc ensuite, complete with a jetted tub. Two additional bedrooms, a 4pc bathroom, and main floor laundry complete the main level! Downstairs is where you'll find the 4th bedroom and rec room as well as the basement suite. The basement suite has a large eat-in kitchen and living room, 3 pc bathroom, and 1 bedroom. There's also a separate entrance and laundry! The sun room is a perfect size and can be accessed from the kitchen and heated garage! UPDATES INCLUDE: shingles (2018), RO System (2018), patio (2019), and front deck (2020). Located on a beautifully landscaped yard and not far from the schools is where you'll find this great property; call today to view! (id:51699)
Property Details
|
MLS® Number
|
SK955171 |
|
Property Type
|
Single Family |
|
Features
|
Treed, Lane, Rectangular, Sump Pump |
|
Structure
|
Deck, Patio(s) |
Building
|
Bathroom Total
|
3 |
|
Bedrooms Total
|
5 |
|
Appliances
|
Washer, Refrigerator, Dishwasher, Dryer, Microwave, Window Coverings, Garage Door Opener Remote(s), Storage Shed, Stove |
|
Architectural Style
|
Bungalow |
|
Basement Development
|
Finished |
|
Basement Type
|
Full (finished) |
|
Constructed Date
|
1963 |
|
Cooling Type
|
Central Air Conditioning |
|
Heating Fuel
|
Natural Gas |
|
Heating Type
|
Forced Air |
|
Stories Total
|
1 |
|
Size Interior
|
1182 Sqft |
|
Type
|
House |
Parking
|
Attached Garage
|
|
|
Gravel
|
|
|
Heated Garage
|
|
|
Parking Space(s)
|
5 |
Land
|
Acreage
|
No |
|
Landscape Features
|
Lawn |
|
Size Frontage
|
80 Ft |
|
Size Irregular
|
10060.00 |
|
Size Total
|
10060 Sqft |
|
Size Total Text
|
10060 Sqft |
Rooms
| Level |
Type |
Length |
Width |
Dimensions |
|
Basement |
Other |
|
|
14'7" x 19'4" |
|
Basement |
Bedroom |
|
|
13'2" x 10'2" |
|
Basement |
Kitchen |
|
|
12'2" x 12'2" |
|
Basement |
Living Room |
|
|
12'4" x 10'3" |
|
Basement |
Bedroom |
|
|
8' x 10'4" |
|
Basement |
3pc Bathroom |
|
|
- x - |
|
Basement |
Laundry Room |
|
|
7'6" x 6'5" |
|
Main Level |
Kitchen |
|
|
12'7" x 14'3" |
|
Main Level |
Dining Room |
|
|
7'7" x 10'2" |
|
Main Level |
Living Room |
|
|
16'7" x 13'1" |
|
Main Level |
4pc Bathroom |
|
|
- x - |
|
Main Level |
Primary Bedroom |
|
|
10'3" x 11'4" |
|
Main Level |
3pc Bathroom |
|
|
- x - |
|
Main Level |
Bedroom |
|
|
10'3" x 9'3" |
|
Main Level |
Bedroom |
|
|
10'3" x 9'3" |
|
Main Level |
Sunroom |
|
|
9'6" x 27'2" |
|
Main Level |
Laundry Room |
|
|
- x - |
https://www.realtor.ca/real-estate/26377933/1007-carleton-street-moosomin























