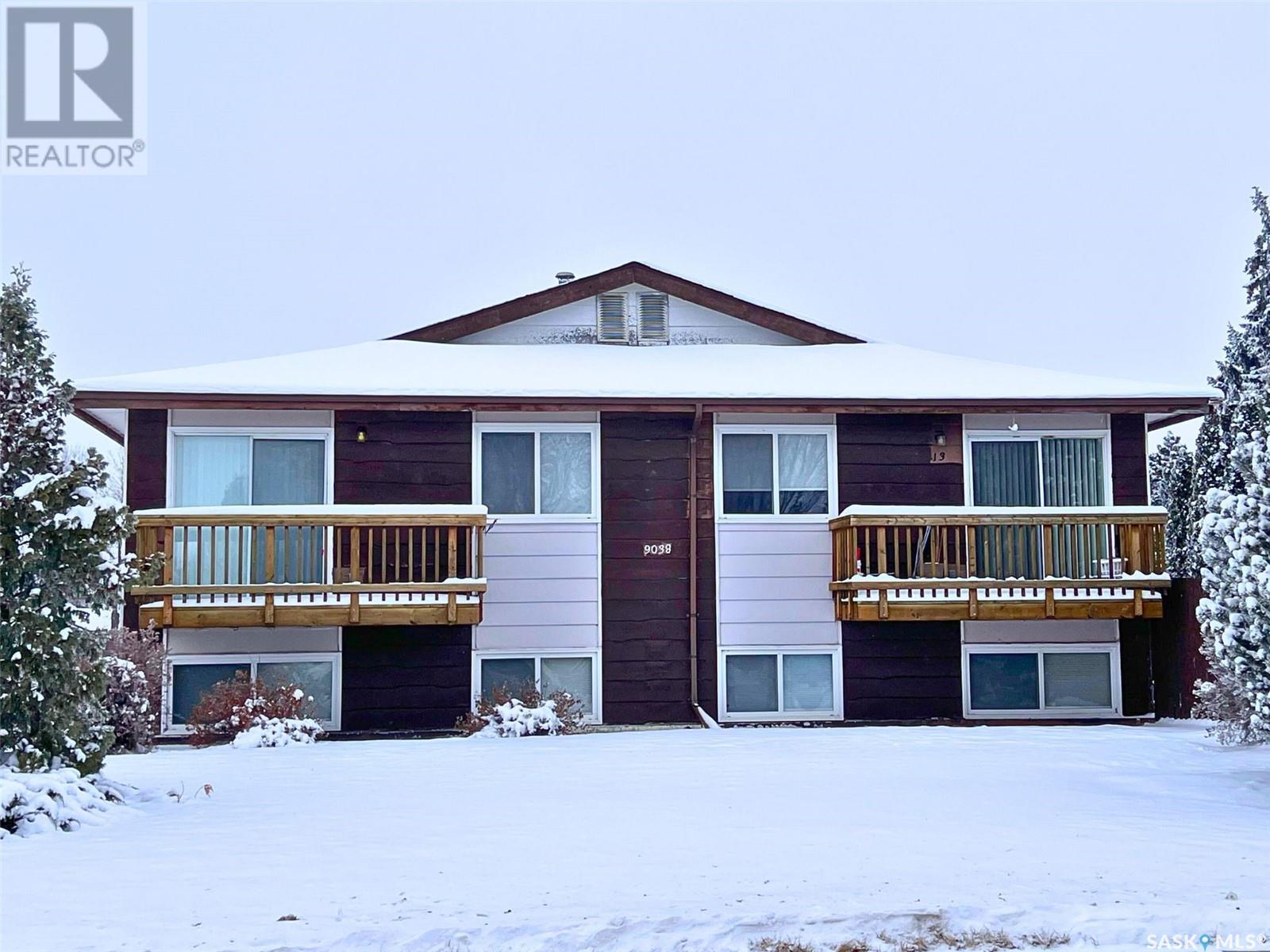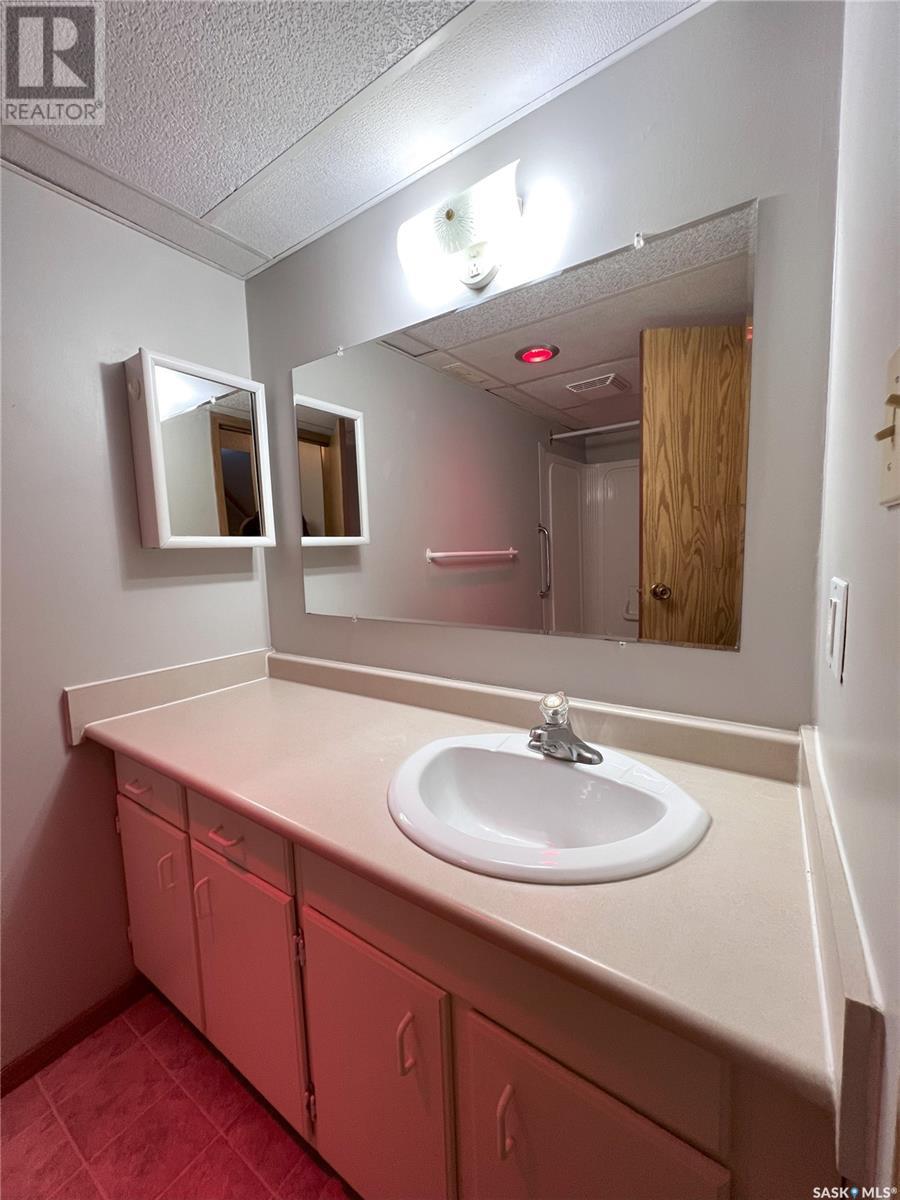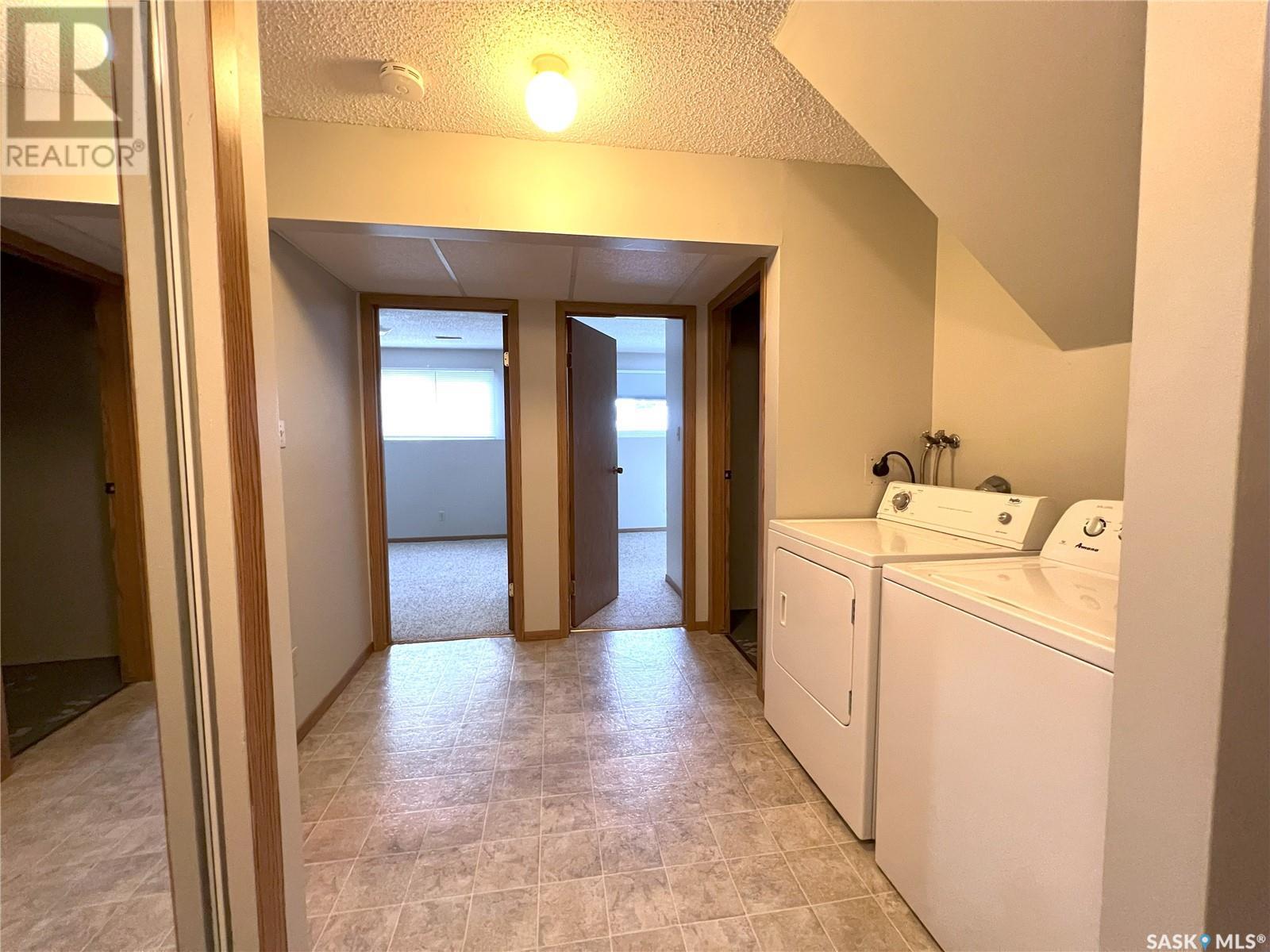2 Bedroom
1 Bathroom
1000 sqft
Bi-Level
Forced Air
Lawn
$389,900
Great Revenue Investment Properties built in 1977- 10-4 plex units. 500 sq. ft. on each level for a total of 1,000 sq. ft. per unit. Located in a desirable west side location close to schools, mall, Tim Horton’s, walking trail, etc. Each unit consists of large kitchen/dining area (fridge, stove, and some dishwashers) with sliding doors to balcony. Bright living room, storage area, 2 bedrooms in lower level, bathroom, laundry with washer and dryer. All units in this building have a/c and dishwasher. Each unit has its own electrical panel, furnace, water heater and electrified surface parking stall. Currently rented on a month-to-month basis.This is a fantastic investment opportunity, do not miss out on these properties. (id:51699)
Property Details
|
MLS® Number
|
SK955875 |
|
Property Type
|
Single Family |
|
Neigbourhood
|
McIntosh Park |
|
Features
|
Rectangular, Balcony |
Building
|
Bathroom Total
|
1 |
|
Bedrooms Total
|
2 |
|
Appliances
|
Washer, Refrigerator, Dryer, Alarm System, Window Coverings, Hood Fan, Stove |
|
Architectural Style
|
Bi-level |
|
Basement Development
|
Finished |
|
Basement Type
|
Full (finished) |
|
Constructed Date
|
1977 |
|
Fire Protection
|
Alarm System |
|
Heating Fuel
|
Natural Gas |
|
Heating Type
|
Forced Air |
|
Size Interior
|
1000 Sqft |
|
Type
|
Fourplex |
Parking
|
None
|
|
|
Gravel
|
|
|
Parking Space(s)
|
4 |
Land
|
Acreage
|
No |
|
Landscape Features
|
Lawn |
|
Size Irregular
|
7982.00 |
|
Size Total
|
7982 Sqft |
|
Size Total Text
|
7982 Sqft |
Rooms
| Level |
Type |
Length |
Width |
Dimensions |
|
Basement |
4pc Bathroom |
5 ft |
9 ft ,10 in |
5 ft x 9 ft ,10 in |
|
Basement |
Bedroom |
9 ft |
12 ft |
9 ft x 12 ft |
|
Basement |
Bedroom |
10 ft |
12 ft ,3 in |
10 ft x 12 ft ,3 in |
|
Basement |
Laundry Room |
9 ft ,5 in |
10 ft |
9 ft ,5 in x 10 ft |
|
Basement |
Storage |
6 ft |
6 ft ,8 in |
6 ft x 6 ft ,8 in |
|
Main Level |
Kitchen |
8 ft ,2 in |
10 ft |
8 ft ,2 in x 10 ft |
|
Main Level |
Dining Room |
8 ft ,2 in |
9 ft |
8 ft ,2 in x 9 ft |
|
Main Level |
Living Room |
10 ft ,5 in |
17 ft |
10 ft ,5 in x 17 ft |
|
Main Level |
Utility Room |
6 ft |
6 ft |
6 ft x 6 ft |
https://www.realtor.ca/real-estate/26407518/9038-panton-avenue-north-battleford-mcintosh-park







































