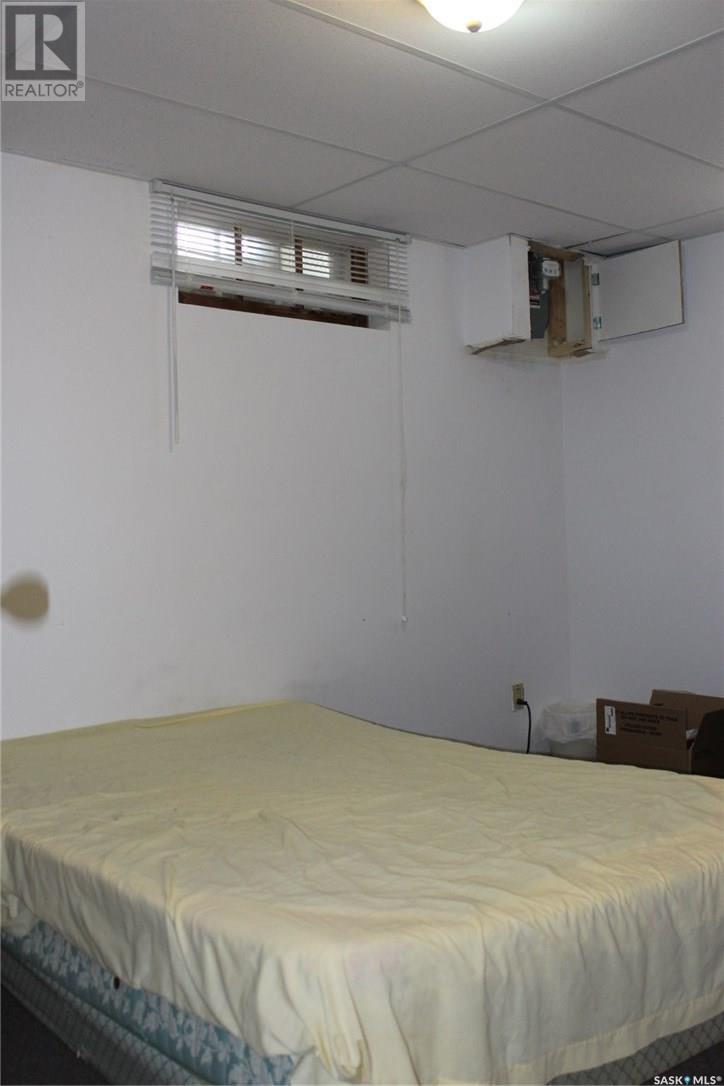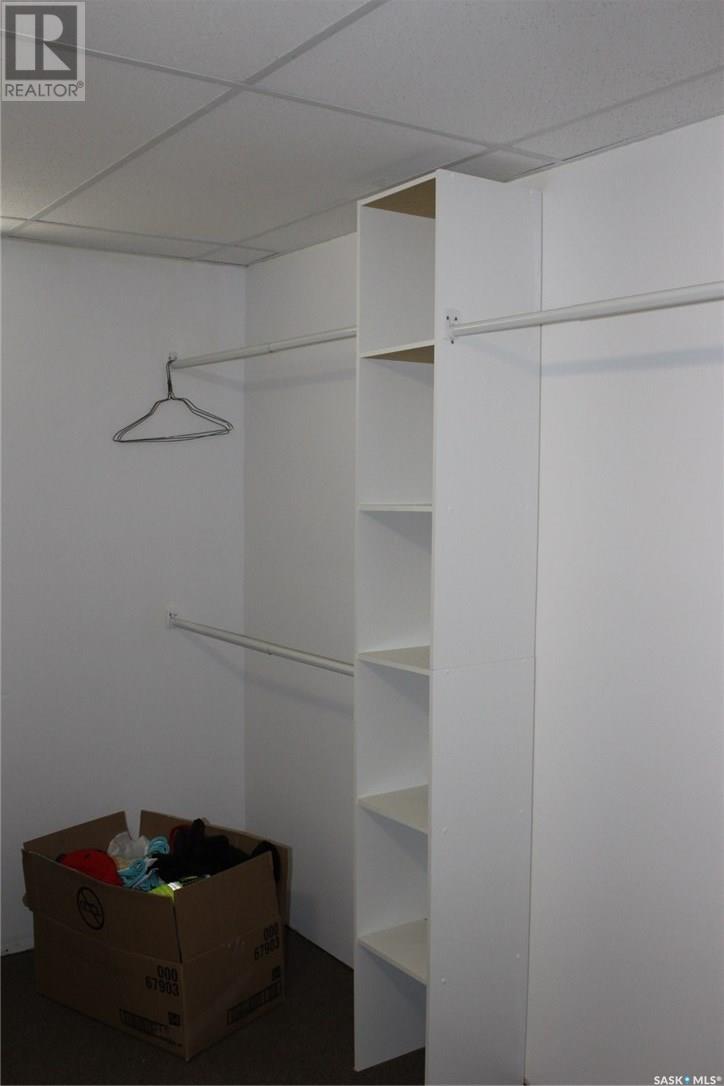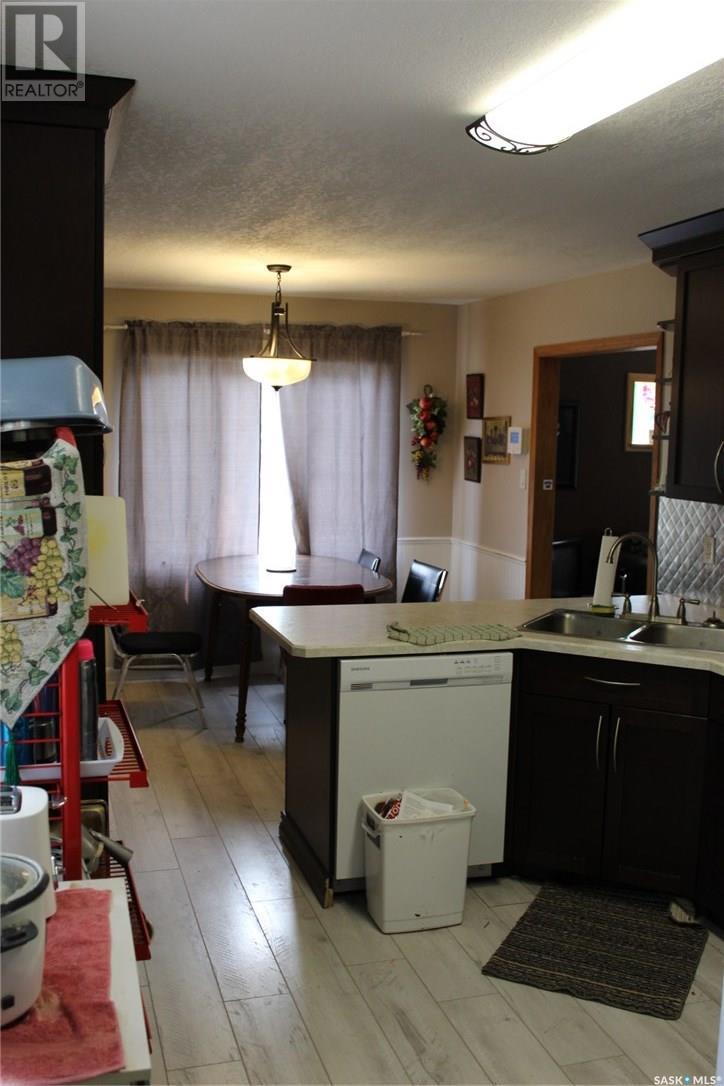4 Bedroom
2 Bathroom
1632 sqft
Bungalow
Central Air Conditioning
Forced Air
Lawn
$200,000
Fabulous location in Shaunavon, just a block from the hospital and two blocks from the elementary school. You are welcomed to the is ranch style bungalow on a large corner lot. Open and friendly the living room is large with a bay window for good light. The kitchen faces the backyard and has had a recent renovation with new cabinets, counters, and appliances. A dine-in style there are large windows for lots of natural light. Down the hall, there is a large 4pc bath and three bedrooms. The master bedroom has a bonus room equipped with a built-in hot tub and garden doors to the back patio. Lower level has been developed with a revenue suite. Space has a large living area, separate kitchen, full 3pc bath, and a private bedroom. The laundry/utility space is shared and the furnace was replaced in 2007 with a high-efficiency model. The backyard has great patio space and a single detached garage with an overhead door. Just the right home for a growing family. (id:51699)
Property Details
|
MLS® Number
|
SK959139 |
|
Property Type
|
Single Family |
|
Features
|
Treed, Corner Site, Lane, Rectangular, Sump Pump |
|
Structure
|
Patio(s) |
Building
|
Bathroom Total
|
2 |
|
Bedrooms Total
|
4 |
|
Appliances
|
Washer, Refrigerator, Dryer, Stove |
|
Architectural Style
|
Bungalow |
|
Basement Development
|
Finished |
|
Basement Type
|
Full (finished) |
|
Constructed Date
|
1960 |
|
Cooling Type
|
Central Air Conditioning |
|
Heating Fuel
|
Natural Gas |
|
Heating Type
|
Forced Air |
|
Stories Total
|
1 |
|
Size Interior
|
1632 Sqft |
|
Type
|
House |
Parking
|
Detached Garage
|
|
|
Parking Pad
|
|
|
Parking Space(s)
|
2 |
Land
|
Acreage
|
No |
|
Fence Type
|
Partially Fenced |
|
Landscape Features
|
Lawn |
|
Size Frontage
|
60 Ft |
|
Size Irregular
|
7200.00 |
|
Size Total
|
7200 Sqft |
|
Size Total Text
|
7200 Sqft |
Rooms
| Level |
Type |
Length |
Width |
Dimensions |
|
Basement |
3pc Bathroom |
|
|
7'6'' x 7'5'' |
|
Basement |
Kitchen |
|
|
11' x 10'10'' |
|
Basement |
Living Room |
|
|
12'8'' x 23'2'' |
|
Basement |
Laundry Room |
|
|
17' x 6' |
|
Basement |
Bedroom |
|
|
10'7'' x 8' |
|
Basement |
Bonus Room |
|
|
13'10'' x 10'8'' |
|
Main Level |
Kitchen |
|
|
9'10'' x 12'4'' |
|
Main Level |
Dining Room |
|
|
9'10'' x 8'9'' |
|
Main Level |
Living Room |
|
|
21' x 13' |
|
Main Level |
4pc Bathroom |
|
|
7' x 11'2'' |
|
Main Level |
Bedroom |
|
|
11'10' x 11' |
|
Main Level |
Bonus Room |
|
|
17'5'' x 18' |
|
Main Level |
Bedroom |
|
|
11'2'' x 10'2'' |
|
Main Level |
Bedroom |
|
|
12' x 10' |
https://www.realtor.ca/real-estate/26519554/706-3rd-street-e-shaunavon

























