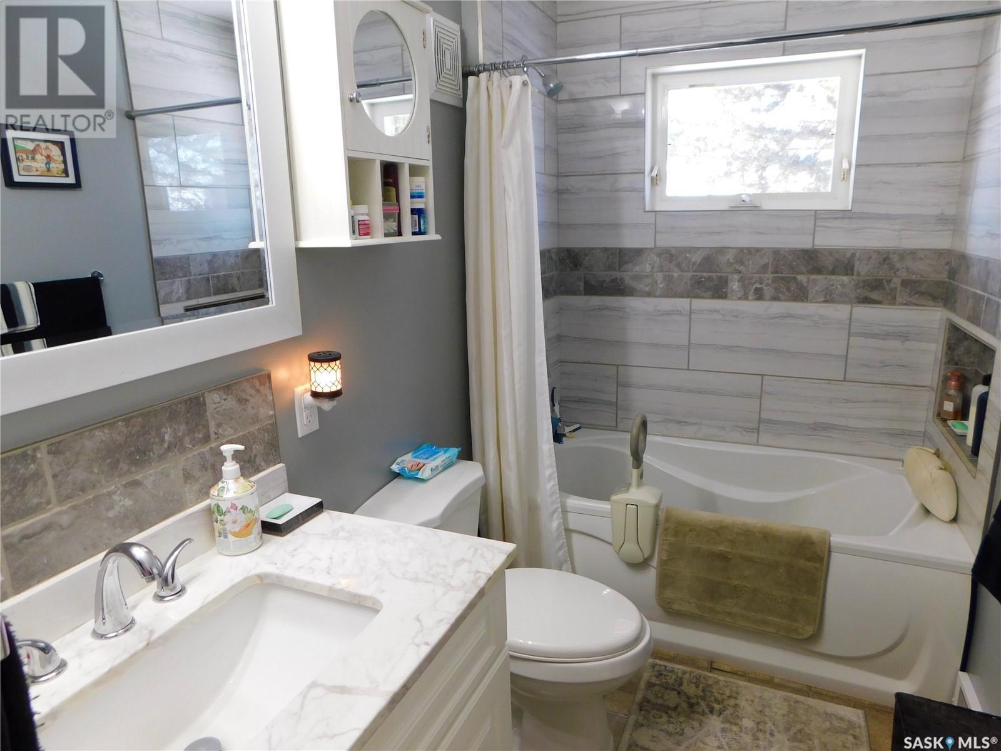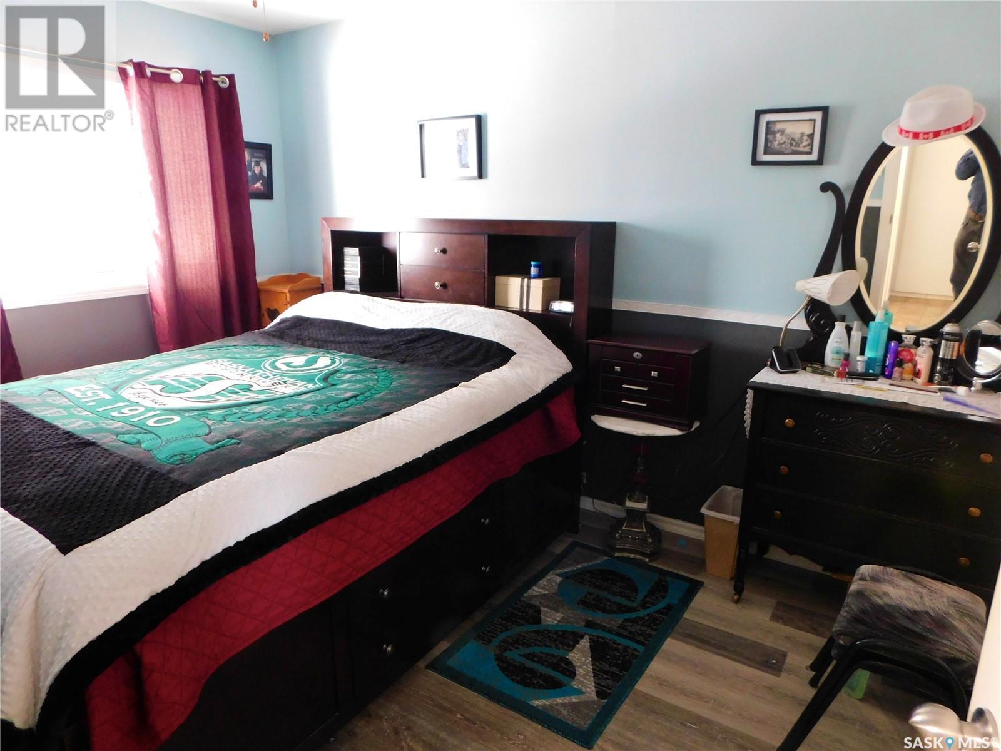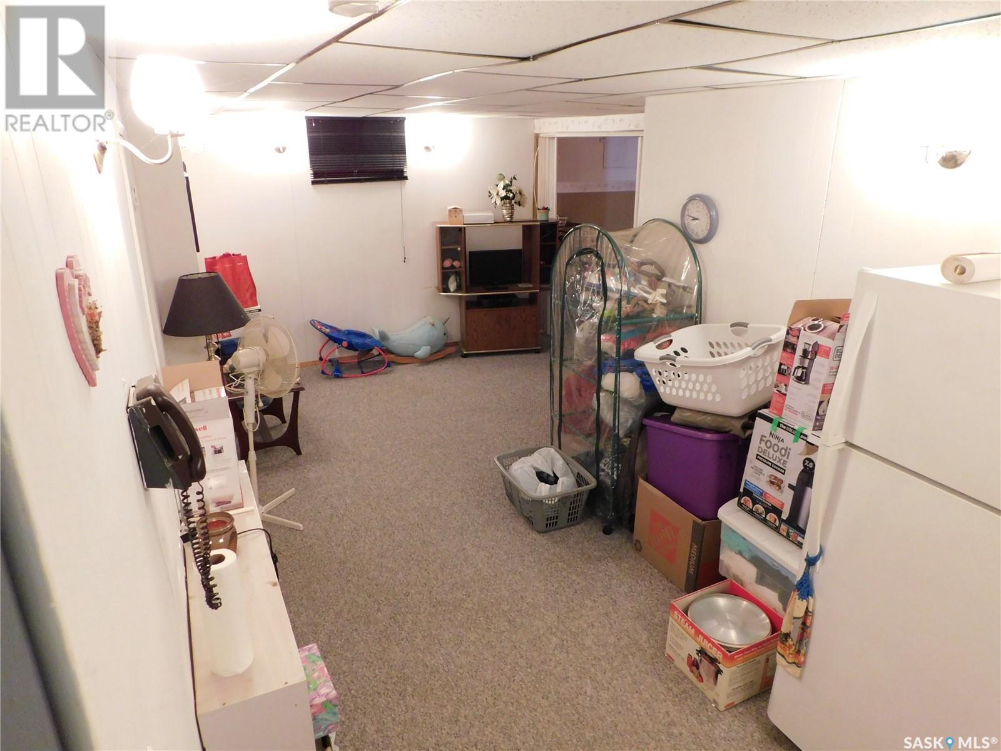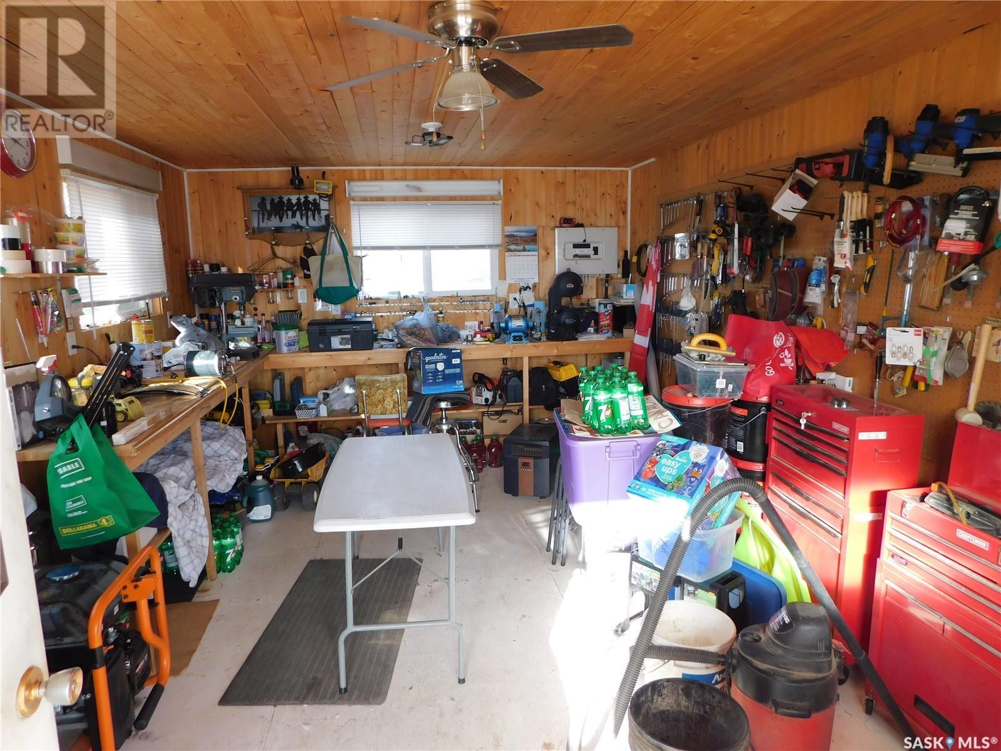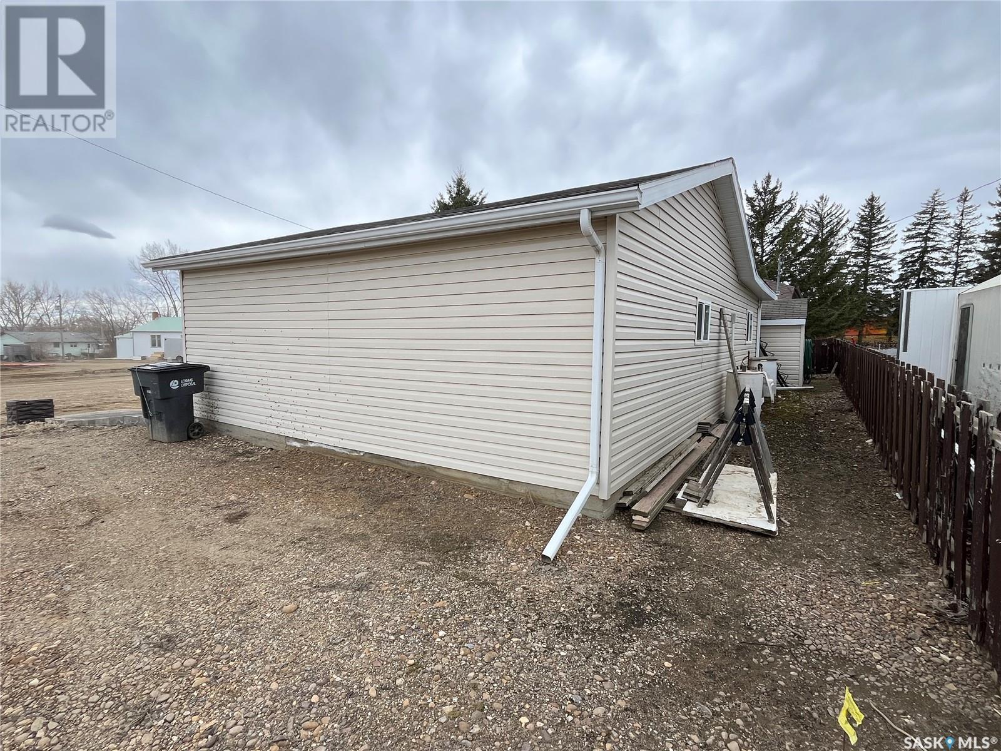4 Bedroom
2 Bathroom
1468 sqft
Bungalow
Central Air Conditioning
Forced Air
Lawn, Garden Area
$155,000
Move-in Ready, Pristine, Affordable, and some updates at 316 Centre St. Coronach, Saskatchewan. This property features 4 bedrooms, 2 bathrooms, high efficient furnace, PVC windows, an insulated garage, spacious workshop, and other bonus features. It has a nice deck on the East side, a large sunroom with an air conditioner to enjoy your morning coffee and a relaxing place, and a spacious living and dining & kitchen. There is the convenience of washer and dryer on the main level. The electrical wiring was changed around 1983 while the central air and PVC plumbing were done in 2013 and the water heater is 60 gallons. There is a jet tub to enjoy in the bathroom on the main floor. The standby generator panel is included. The basement is dry and never had water according to the sellers. The location is quiet as there are no neighbours on the three sides but only on the North side. The four beds and the brown Chesterfield are included in the sale. Inclusions are Fridge, stove, washer, dryer, garage door opener/controls, window treatment, hood fan, dishwasher-built-in, shed, and microwave. Look no further, this could be what you are looking for. Want to check this out? (id:51699)
Property Details
|
MLS® Number
|
SK959502 |
|
Property Type
|
Single Family |
|
Features
|
Treed, Corner Site, Irregular Lot Size |
|
Structure
|
Deck |
Building
|
Bathroom Total
|
2 |
|
Bedrooms Total
|
4 |
|
Appliances
|
Washer, Refrigerator, Dishwasher, Dryer, Microwave, Window Coverings, Garage Door Opener Remote(s), Hood Fan, Storage Shed, Stove |
|
Architectural Style
|
Bungalow |
|
Basement Development
|
Partially Finished |
|
Basement Type
|
Partial (partially Finished) |
|
Constructed Date
|
1955 |
|
Cooling Type
|
Central Air Conditioning |
|
Heating Fuel
|
Natural Gas |
|
Heating Type
|
Forced Air |
|
Stories Total
|
1 |
|
Size Interior
|
1468 Sqft |
|
Type
|
House |
Parking
|
Detached Garage
|
|
|
Parking Space(s)
|
5 |
Land
|
Acreage
|
No |
|
Landscape Features
|
Lawn, Garden Area |
|
Size Frontage
|
72 Ft |
|
Size Irregular
|
8640.00 |
|
Size Total
|
8640 Sqft |
|
Size Total Text
|
8640 Sqft |
Rooms
| Level |
Type |
Length |
Width |
Dimensions |
|
Basement |
Family Room |
21 ft ,8 in |
8 ft ,2 in |
21 ft ,8 in x 8 ft ,2 in |
|
Basement |
Bedroom |
10 ft ,6 in |
11 ft ,9 in |
10 ft ,6 in x 11 ft ,9 in |
|
Basement |
3pc Bathroom |
6 ft |
6 ft ,3 in |
6 ft x 6 ft ,3 in |
|
Basement |
Bedroom |
7 ft ,10 in |
9 ft |
7 ft ,10 in x 9 ft |
|
Main Level |
Kitchen |
13 ft ,10 in |
11 ft ,5 in |
13 ft ,10 in x 11 ft ,5 in |
|
Main Level |
Living Room |
13 ft ,3 in |
19 ft ,4 in |
13 ft ,3 in x 19 ft ,4 in |
|
Main Level |
Dining Room |
12 ft ,4 in |
13 ft ,2 in |
12 ft ,4 in x 13 ft ,2 in |
|
Main Level |
4pc Bathroom |
4 ft ,11 in |
8 ft ,9 in |
4 ft ,11 in x 8 ft ,9 in |
|
Main Level |
Sunroom |
11 ft ,6 in |
23 ft ,6 in |
11 ft ,6 in x 23 ft ,6 in |
|
Main Level |
Bedroom |
12 ft ,1 in |
8 ft ,7 in |
12 ft ,1 in x 8 ft ,7 in |
|
Main Level |
Bedroom |
10 ft ,5 in |
6 ft ,1 in |
10 ft ,5 in x 6 ft ,1 in |
https://www.realtor.ca/real-estate/26539446/316-centre-street-coronach








