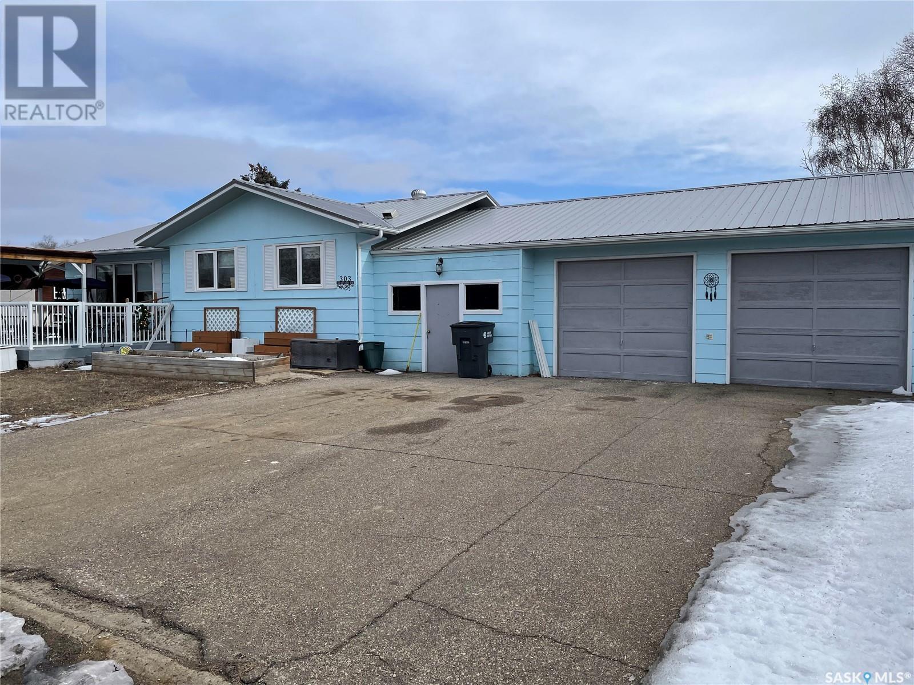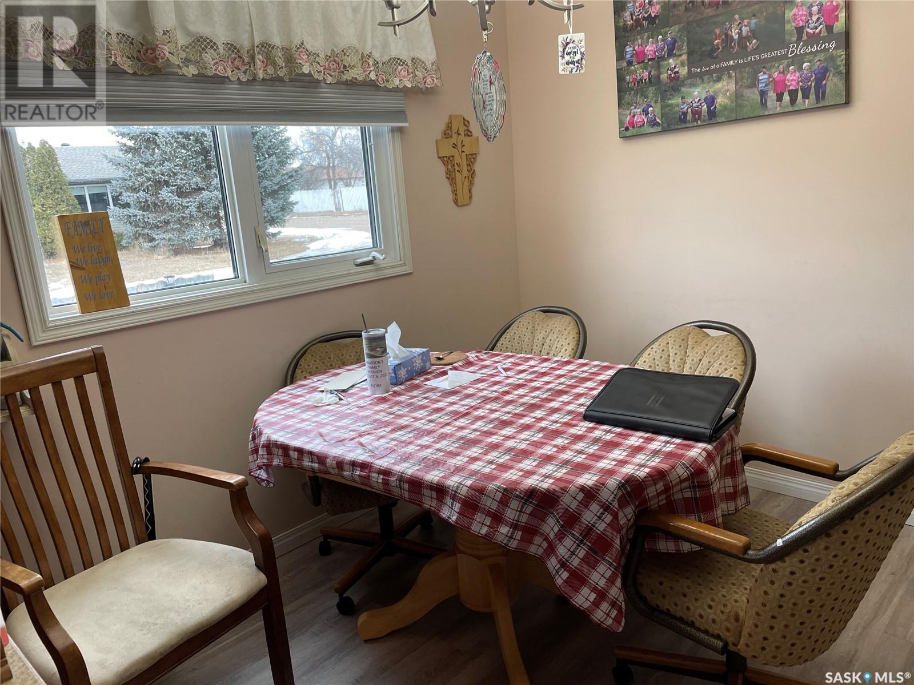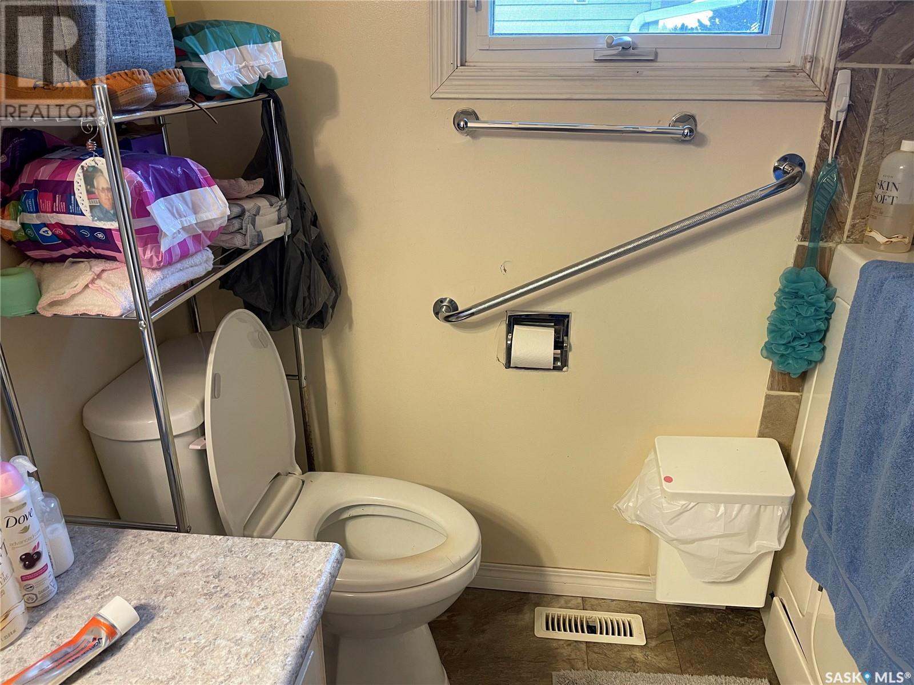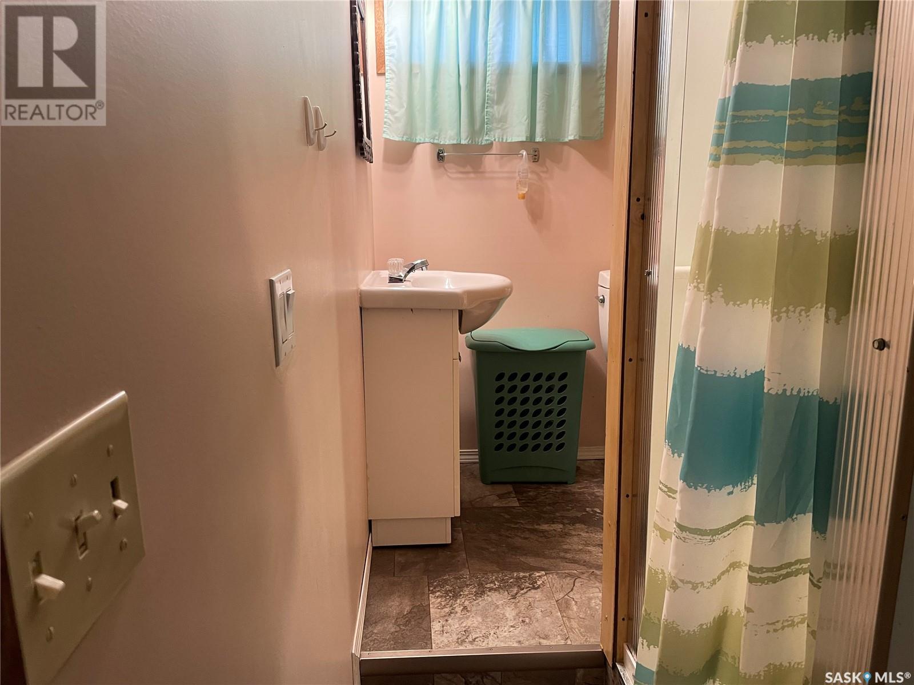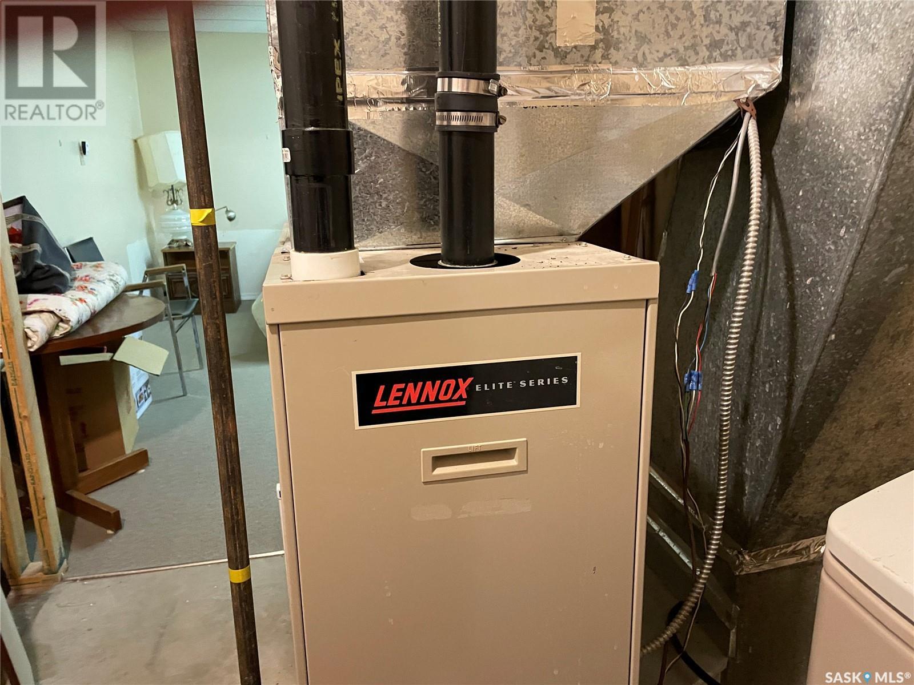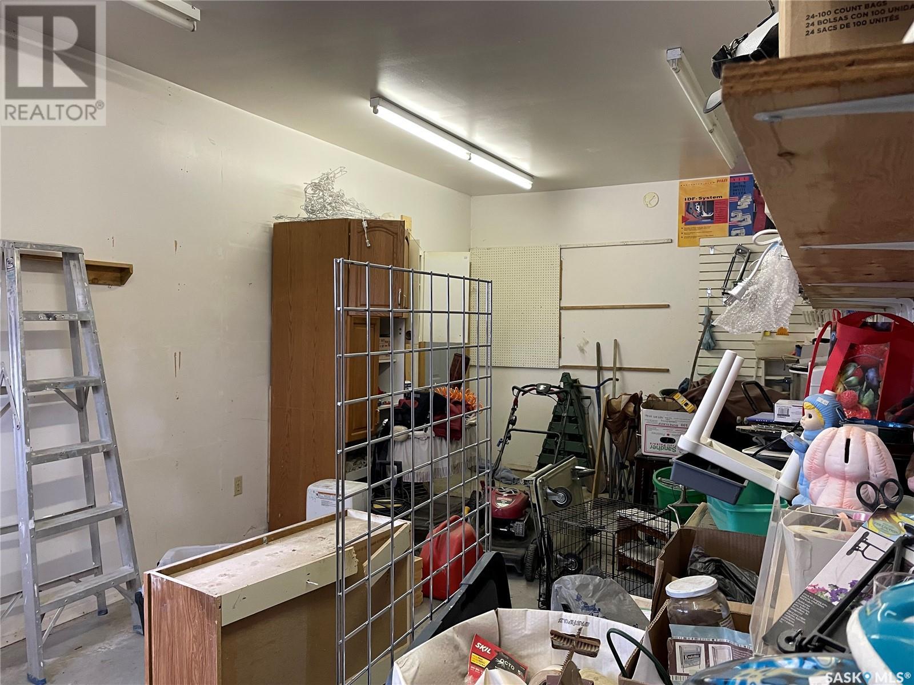303 Westview Drive Coronach, Saskatchewan S0H 0Z0
$145,900
If you are looking for a nice home for an elderly person or persons this might be the one, set up with a stair lift, wheelchair accessible and a sit down tub designed for the elderly this property is very well equipped to maybe provide for living outside of a senior care home. The property could also be a great fit for anyone as it is situated in a quiet neighborhood with a big yard, a 16x22 deck garden area and even a heated place to work in the garage.Part of the garage has been made into a workspace that is heated with a furnace but also could be changed back to accomodate a double car garage. Coronach has much to offer from grocery store, restaurants, insurance broker, recreation facilities, church, police detachment, and many more. Come and view this property today!! (id:51699)
Property Details
| MLS® Number | SK960253 |
| Property Type | Single Family |
| Features | Treed, Corner Site, Rectangular, Wheelchair Access, Double Width Or More Driveway |
| Structure | Deck |
Building
| Bathroom Total | 2 |
| Bedrooms Total | 6 |
| Appliances | Washer, Refrigerator, Dishwasher, Dryer, Window Coverings, Garage Door Opener Remote(s), Stove |
| Architectural Style | Bungalow |
| Basement Development | Finished |
| Basement Type | Full (finished) |
| Constructed Date | 1979 |
| Cooling Type | Central Air Conditioning |
| Heating Fuel | Natural Gas |
| Heating Type | Forced Air |
| Stories Total | 1 |
| Size Interior | 1172 Sqft |
| Type | House |
Parking
| Attached Garage | |
| Parking Pad | |
| Heated Garage | |
| Parking Space(s) | 3 |
Land
| Acreage | No |
| Fence Type | Fence, Partially Fenced |
| Landscape Features | Lawn, Garden Area |
| Size Frontage | 110 Ft |
| Size Irregular | 0.16 |
| Size Total | 0.16 Ac |
| Size Total Text | 0.16 Ac |
Rooms
| Level | Type | Length | Width | Dimensions |
|---|---|---|---|---|
| Basement | Bedroom | 8 ft ,5 in | 11 ft ,7 in | 8 ft ,5 in x 11 ft ,7 in |
| Basement | Bedroom | 12 ft ,1 in | 9 ft ,6 in | 12 ft ,1 in x 9 ft ,6 in |
| Basement | Bedroom | 13 ft ,4 in | 15 ft ,5 in | 13 ft ,4 in x 15 ft ,5 in |
| Basement | 3pc Bathroom | 4 ft ,9 in | 8 ft ,8 in | 4 ft ,9 in x 8 ft ,8 in |
| Basement | Family Room | 12 ft ,8 in | 16 ft ,5 in | 12 ft ,8 in x 16 ft ,5 in |
| Basement | Utility Room | 7 ft ,10 in | 9 ft | 7 ft ,10 in x 9 ft |
| Basement | Storage | 7 ft ,2 in | 4 ft ,2 in | 7 ft ,2 in x 4 ft ,2 in |
| Main Level | Kitchen/dining Room | 10 ft ,5 in | 15 ft ,7 in | 10 ft ,5 in x 15 ft ,7 in |
| Main Level | Living Room | 12 ft | 21 ft ,7 in | 12 ft x 21 ft ,7 in |
| Main Level | Bedroom | 12 ft ,10 in | 11 ft | 12 ft ,10 in x 11 ft |
| Main Level | Bedroom | 8 ft ,5 in | 9 ft ,6 in | 8 ft ,5 in x 9 ft ,6 in |
| Main Level | 4pc Bathroom | 4 ft ,6 in | 9 ft ,5 in | 4 ft ,6 in x 9 ft ,5 in |
| Main Level | Bedroom | 10 ft ,6 in | 9 ft ,5 in | 10 ft ,6 in x 9 ft ,5 in |
| Main Level | Laundry Room | 8 ft ,3 in | 7 ft ,1 in | 8 ft ,3 in x 7 ft ,1 in |
https://www.realtor.ca/real-estate/26578784/303-westview-drive-coronach
Interested?
Contact us for more information

