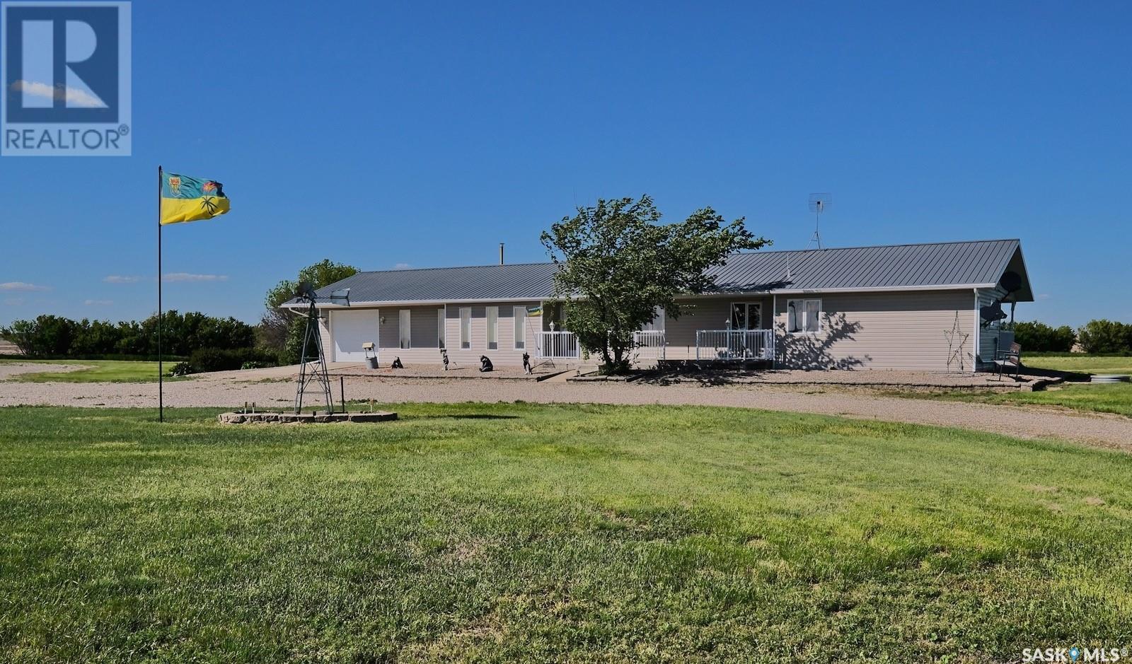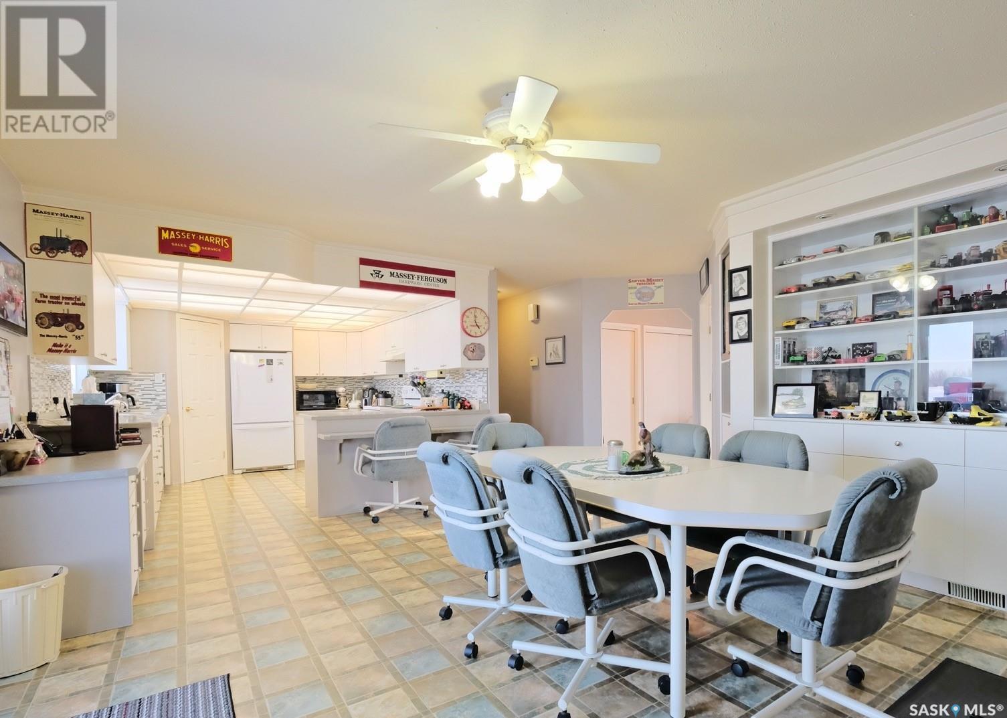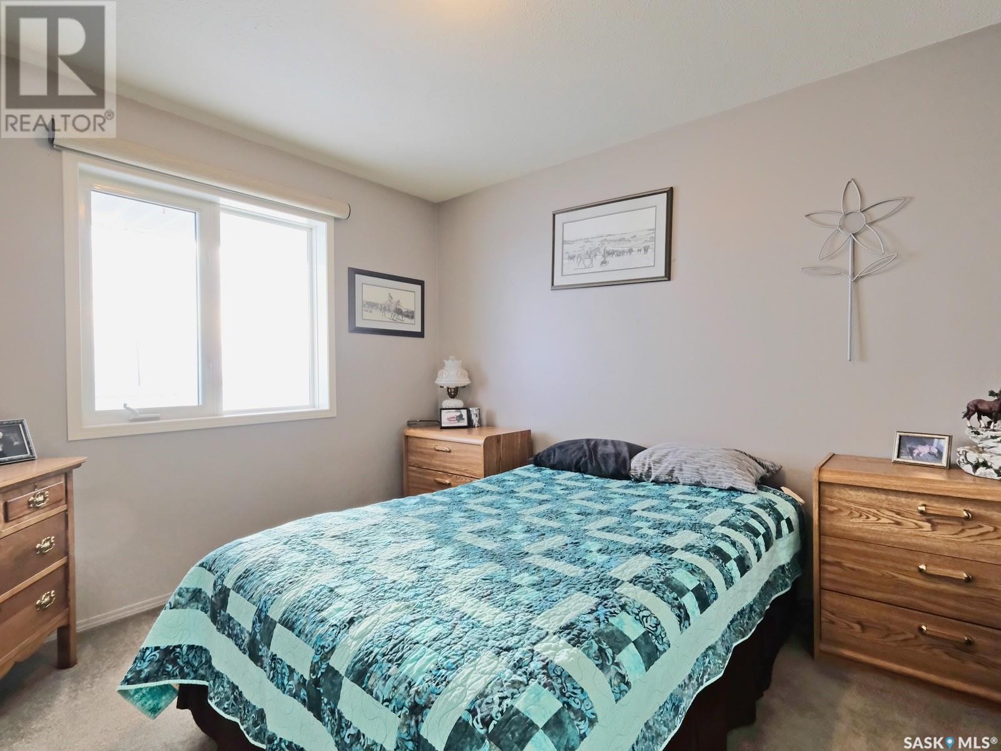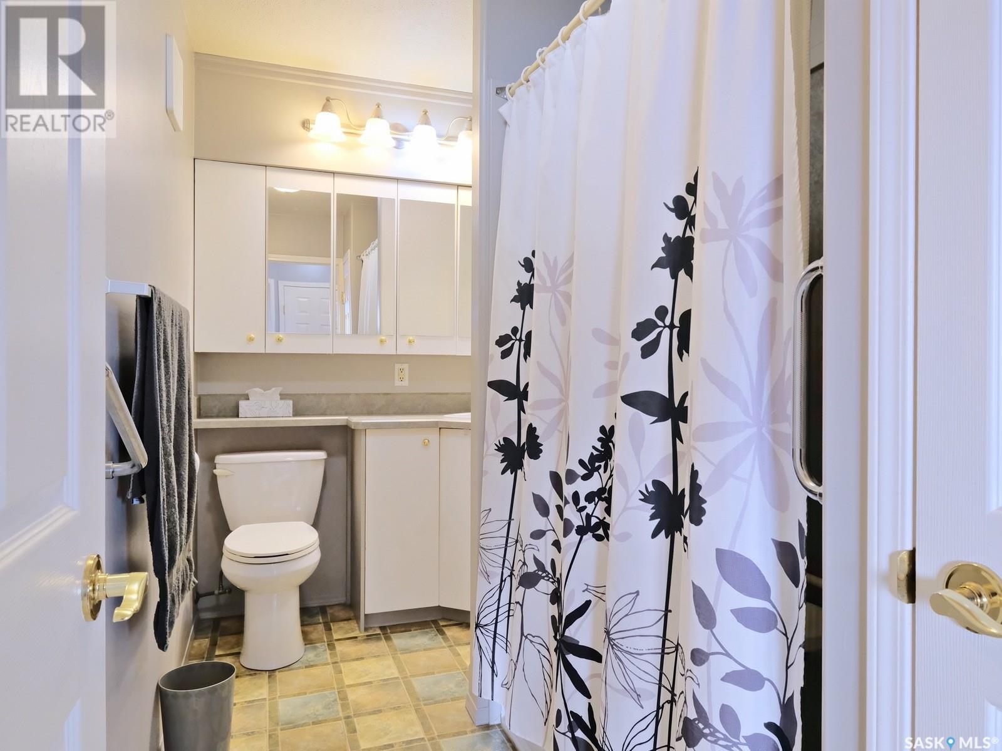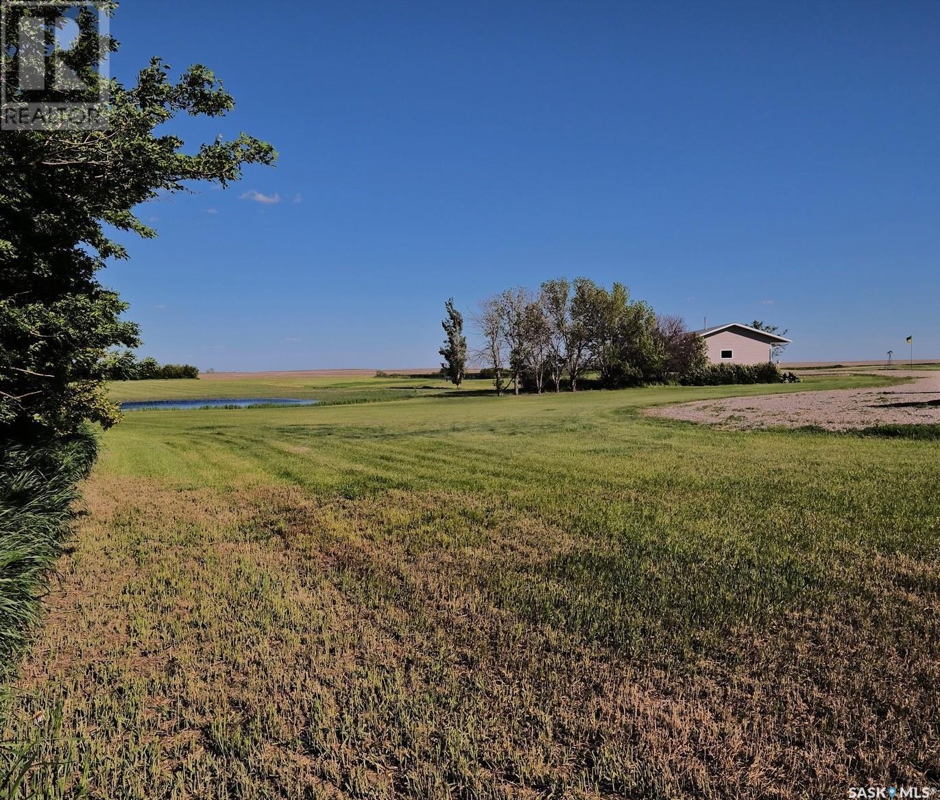4 Bedroom
2 Bathroom
2420 sqft
Bungalow
Central Air Conditioning
Forced Air
Acreage
Lawn
$499,000
A BEAUTIFUL BUNGALOW, IMPRESSIVE OUTBUILDINGS AND JUST SHY OF 18 ACRES TO ROAM! Welcome to this private and peaceful paradise, within a sought-after radius of Harris, Rosetown even Saskatoon! A custom-built bungalow designed to be accessible for any season of life and engagement with the outdoors! Warm, welcoming, and sprinkled with charm - step inside where you’ll find a foyer to tuck away jackets. Authentic, inviting and a blend of graceful angles, natural sunlight and prairie views! This oversized hidden hideaway with more than 2,400 sq. ft. offers traditional, timeless spaces with handcrafted built-ins. The living room shimmers with southern sunlight then celebrate the open concept between the kitchen/dining room. Seamlessly intertwined and amplified by natural light, you’ll find the first of three decks to enjoy your silent surroundings. The sleeping quarters are refined yet informal with a 4-piece bathroom, 4 bedrooms and laundry. Each room is a different style/size including the 3rd bedroom that could serve as a hobby room! It’s sizable with a large walk-in closet and entry for a guest with a shared deck to the front door - reinforcing connectivity to the outdoors. The primary bedroom is paired with mirrored closets and a private deck to enjoy sunrises! Off the dining room is a boutique bathroom, massive utility room and attached garage with infrastructure in place for in-floor heat. …but the BEST PART is TWO robust outbuildings with the acreage zoned part COMMERCIAL so you could have a business enterprise and never have to leave! Starting with the 50 x 50 heated shop for a machinist, welder or whatever you wish! With a separate meter to keep track of expenses, creating your livelihood in this space that comes with an office/washroom, a sea of square footage plus massive overhead door. The 40 x 60 cold storage shed is purposeful, practical and has a second level loft! Serene and secluded, the property is complemented with well water and natural gas! (id:51699)
Property Details
|
MLS® Number
|
SK960173 |
|
Property Type
|
Single Family |
|
Community Features
|
School Bus |
|
Features
|
Acreage, Treed, Wheelchair Access, Sump Pump |
|
Structure
|
Deck, Patio(s) |
Building
|
Bathroom Total
|
2 |
|
Bedrooms Total
|
4 |
|
Appliances
|
Washer, Refrigerator, Satellite Dish, Dishwasher, Dryer, Microwave, Window Coverings, Garage Door Opener Remote(s), Hood Fan, Stove |
|
Architectural Style
|
Bungalow |
|
Basement Development
|
Not Applicable |
|
Basement Type
|
Crawl Space (not Applicable) |
|
Constructed Date
|
2000 |
|
Cooling Type
|
Central Air Conditioning |
|
Heating Fuel
|
Natural Gas |
|
Heating Type
|
Forced Air |
|
Stories Total
|
1 |
|
Size Interior
|
2420 Sqft |
|
Type
|
House |
Parking
|
Attached Garage
|
|
|
R V
|
|
|
Gravel
|
|
|
Parking Space(s)
|
20 |
Land
|
Acreage
|
Yes |
|
Landscape Features
|
Lawn |
|
Size Irregular
|
17.53 |
|
Size Total
|
17.53 Ac |
|
Size Total Text
|
17.53 Ac |
Rooms
| Level |
Type |
Length |
Width |
Dimensions |
|
Main Level |
Foyer |
|
|
6'6 x 11'9 |
|
Main Level |
Living Room |
|
|
15'3 x 14'11 |
|
Main Level |
Kitchen/dining Room |
|
|
30'1 x 15'1 |
|
Main Level |
Bedroom |
|
|
11'5 x 9'11 |
|
Main Level |
Bedroom |
|
|
11'3 x 9'11 |
|
Main Level |
Bedroom |
|
|
10'6 x 21'4 |
|
Main Level |
Mud Room |
|
|
11'11 x 6'6 |
|
Main Level |
Primary Bedroom |
|
|
11'4 x 14'11 |
|
Main Level |
Laundry Room |
|
|
11'4 x 5'6 |
|
Main Level |
4pc Bathroom |
|
|
5'9 x 12'1 |
|
Main Level |
2pc Bathroom |
4 ft |
|
4 ft x Measurements not available |
|
Main Level |
Utility Room |
|
|
13'9 x 19'1 |
https://www.realtor.ca/real-estate/26580438/isley-acreage-marriott-rm-no-317

