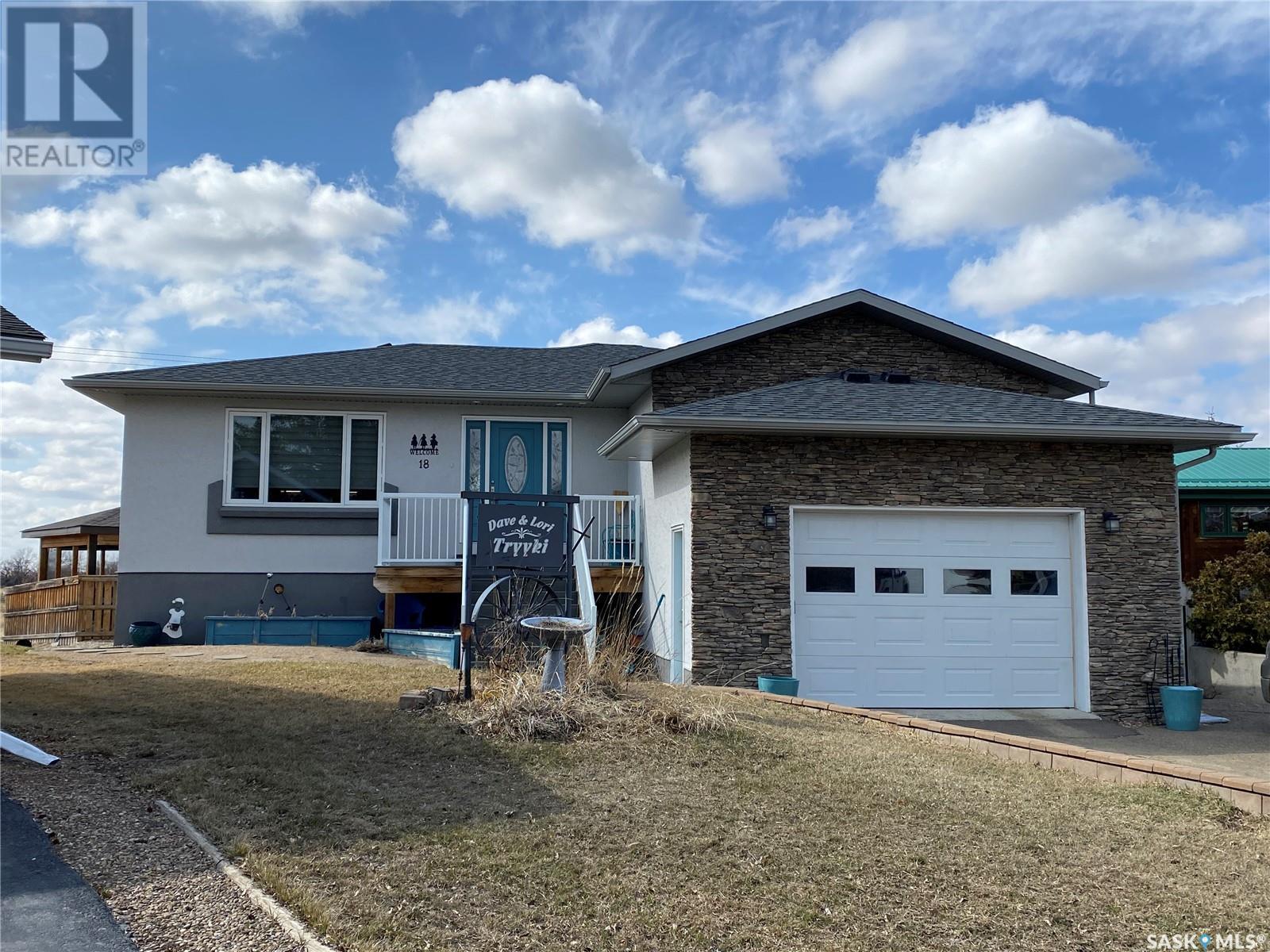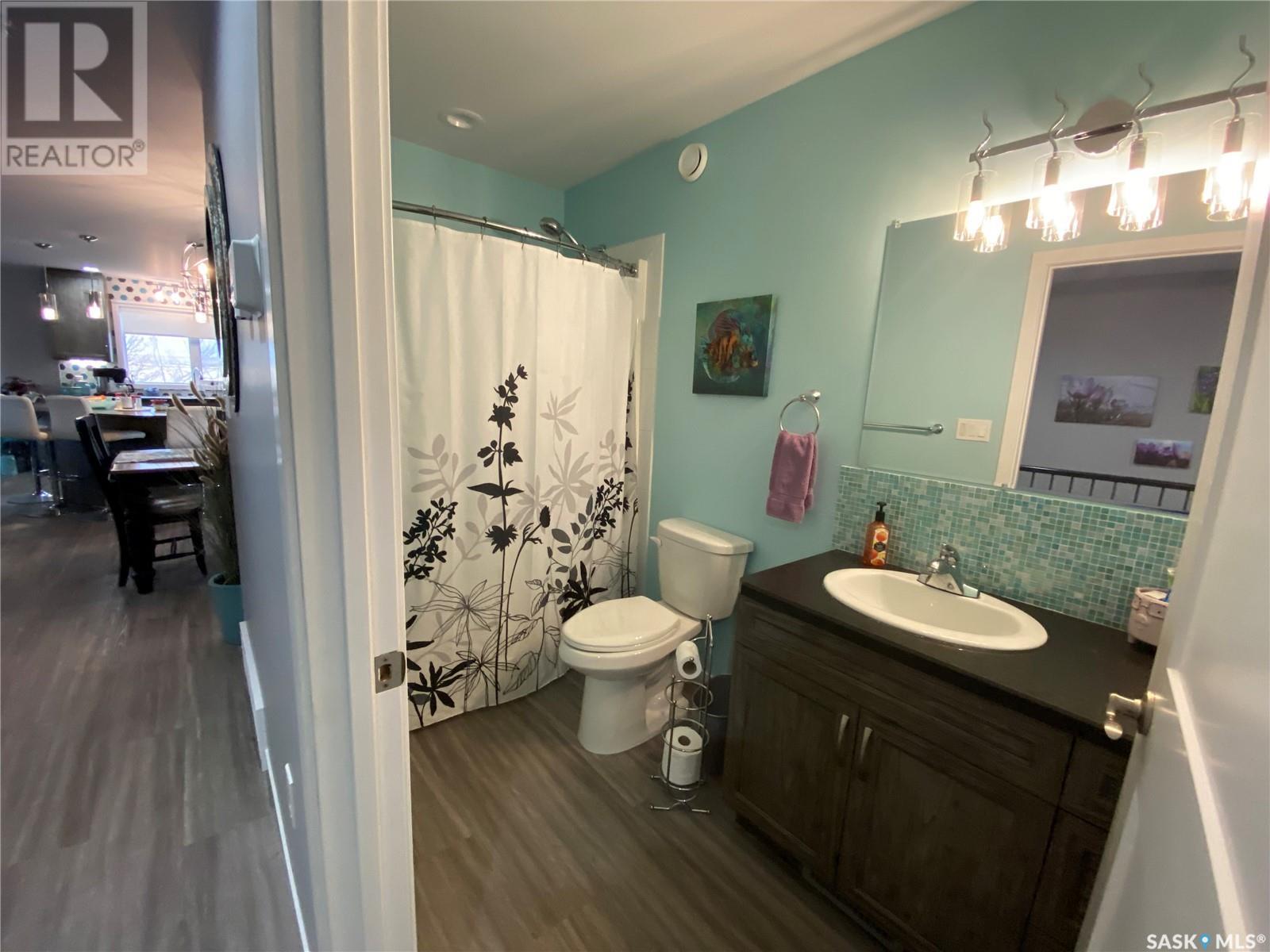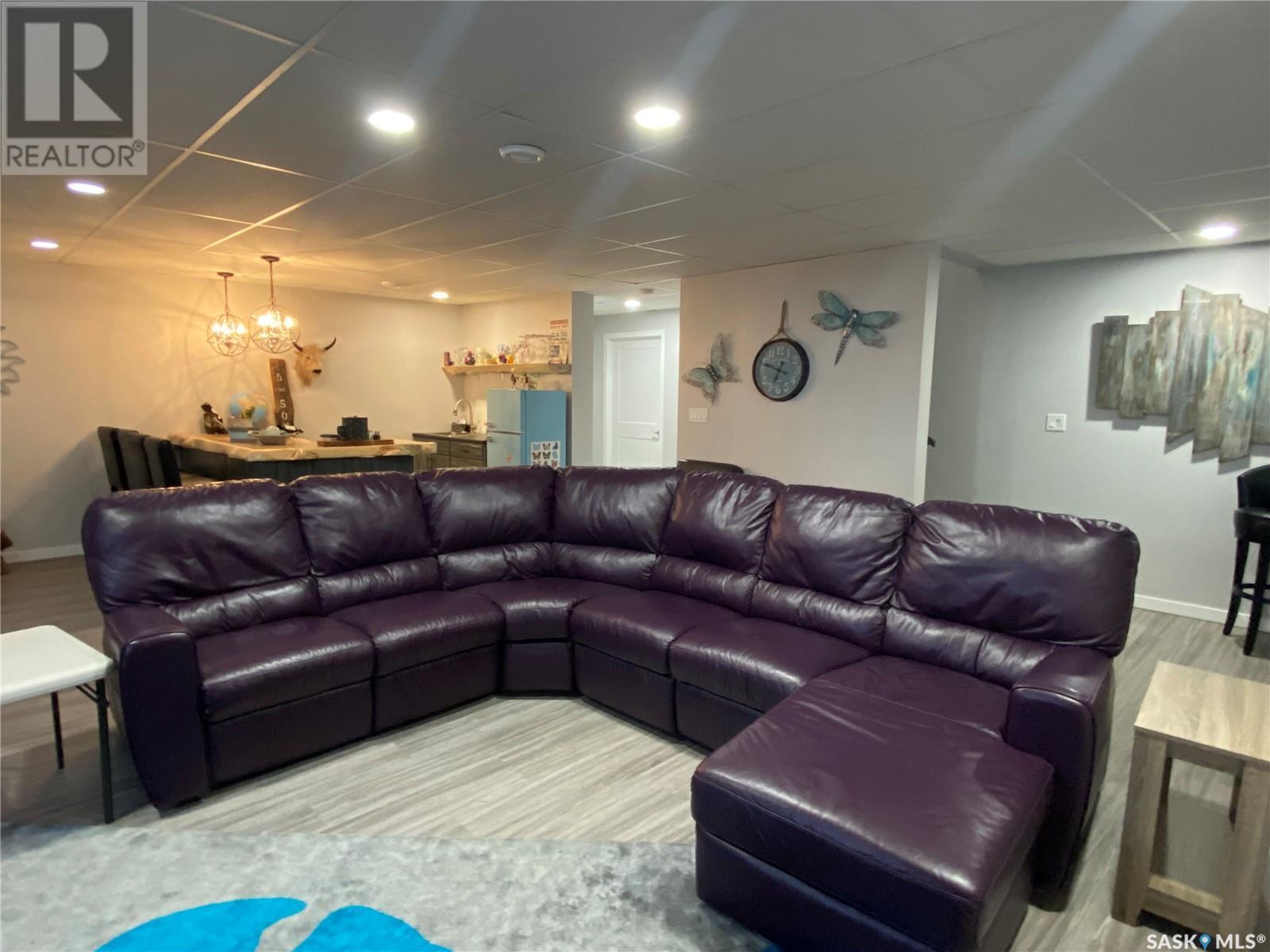4 Bedroom
3 Bathroom
1397 sqft
Raised Bungalow
Central Air Conditioning, Air Exchanger
Forced Air
Lawn
$399,900
Close to 3000 square feet of living space. This 2017 home was built with family and entertainment in mind. Two bedrooms up and two bedrooms down with the added convenience of main floor laundry. Upon entry you'll be drawn into the elegance of the open concept kitchen, dining and living room space. The kitchen has many storage options including a large corner pantry. Then downstairs this same concept is duplicated with the large family room and wet bar area for entertaining friends or movie nights with the family. The west facing backyard is fully fenced and looks out to the beautiful Saskatchewan prairies. Enjoy the sunsets on the covered back deck or from the gazebo on the lower patio. The bonus high ceilings in the garage yields extra storage space as well as there is a shed located in the backyard. All decks were constructed with composite boards so minimal maintenance for years to come. This home is new inside and out; just move in and enjoy. Call today for your own personal tour. (id:51699)
Property Details
|
MLS® Number
|
SK961697 |
|
Property Type
|
Single Family |
|
Features
|
Cul-de-sac, Treed, Irregular Lot Size, Balcony, Sump Pump |
|
Structure
|
Deck, Patio(s) |
Building
|
Bathroom Total
|
3 |
|
Bedrooms Total
|
4 |
|
Architectural Style
|
Raised Bungalow |
|
Basement Development
|
Finished |
|
Basement Type
|
Full (finished) |
|
Constructed Date
|
2017 |
|
Cooling Type
|
Central Air Conditioning, Air Exchanger |
|
Heating Fuel
|
Natural Gas |
|
Heating Type
|
Forced Air |
|
Stories Total
|
1 |
|
Size Interior
|
1397 Sqft |
|
Type
|
House |
Parking
|
Attached Garage
|
|
|
Heated Garage
|
|
|
Parking Space(s)
|
4 |
Land
|
Acreage
|
No |
|
Fence Type
|
Fence |
|
Landscape Features
|
Lawn |
|
Size Frontage
|
50 Ft |
|
Size Irregular
|
7380.00 |
|
Size Total
|
7380 Sqft |
|
Size Total Text
|
7380 Sqft |
Rooms
| Level |
Type |
Length |
Width |
Dimensions |
|
Basement |
Living Room |
|
|
19' x 25'10" |
|
Basement |
Other |
|
|
10'10" x 6'8" |
|
Basement |
4pc Bathroom |
|
|
11'5" x 6'7" |
|
Basement |
Bedroom |
|
|
14'5" x 11'3" |
|
Basement |
Bedroom |
|
|
9'10" x 11'3" |
|
Main Level |
Kitchen |
|
|
12'1" x 12'5" |
|
Main Level |
Dining Room |
|
|
12'1" x 10'4" |
|
Main Level |
Living Room |
|
|
17'2" x 15' |
|
Main Level |
Foyer |
|
|
9' x 9'4" |
|
Main Level |
4pc Bathroom |
|
|
9'10" x 5' |
|
Main Level |
Primary Bedroom |
|
|
14'5" x 11'3" |
|
Main Level |
3pc Ensuite Bath |
|
|
7'2" x 9' |
|
Main Level |
Bedroom |
|
|
9'10" x 11'3" |
|
Main Level |
Laundry Room |
|
|
5'5" x 10'6" |
https://www.realtor.ca/real-estate/26604837/18-chinook-place-maple-creek




























