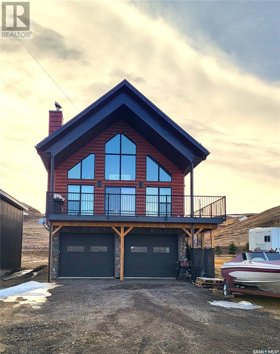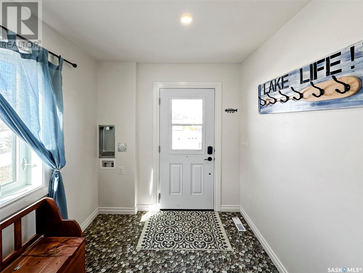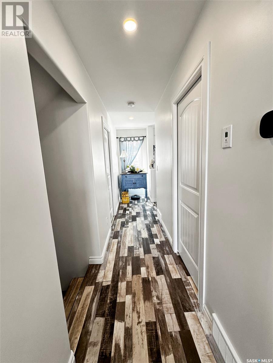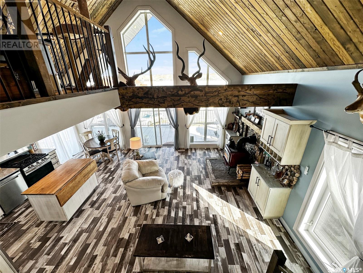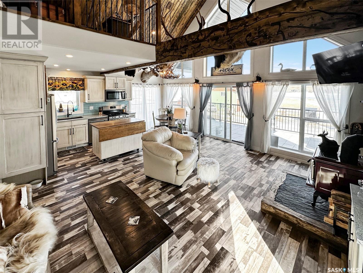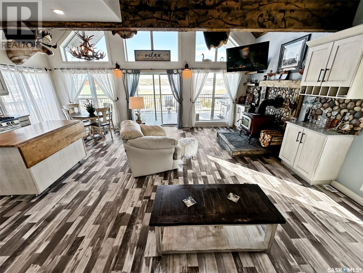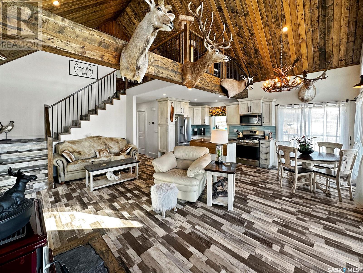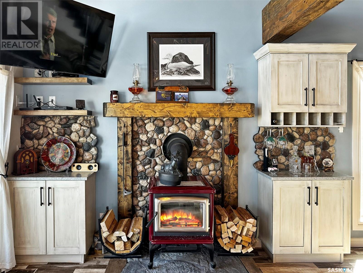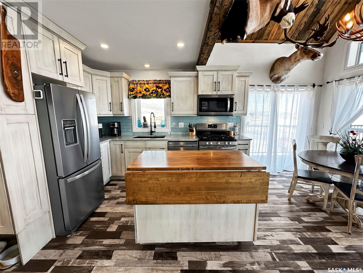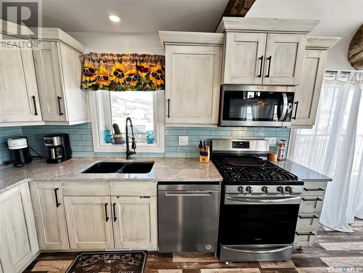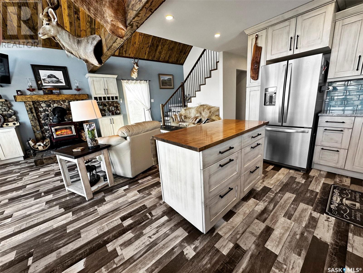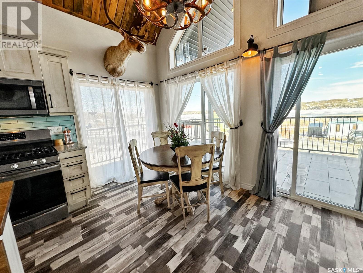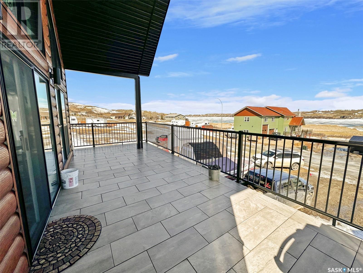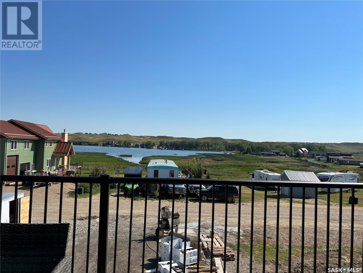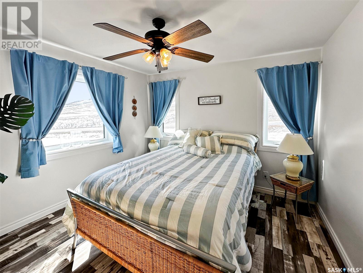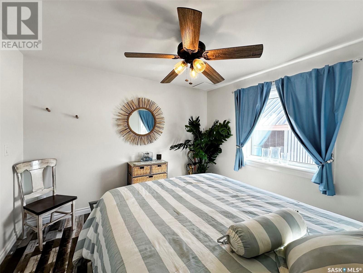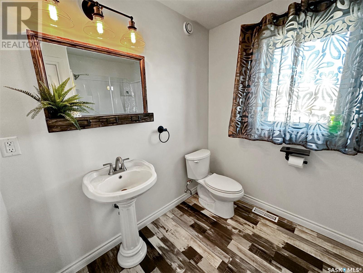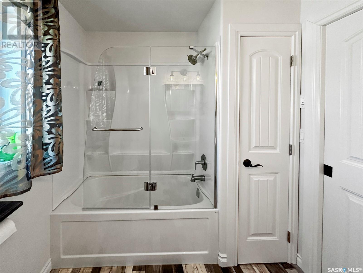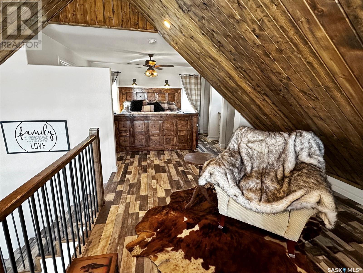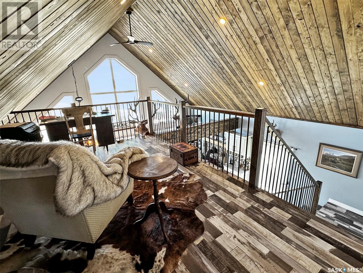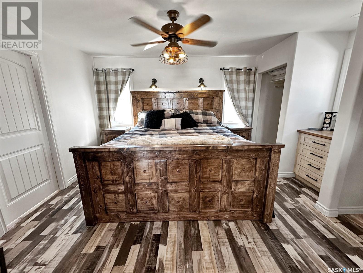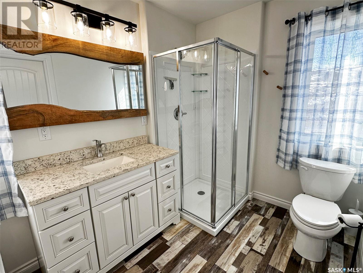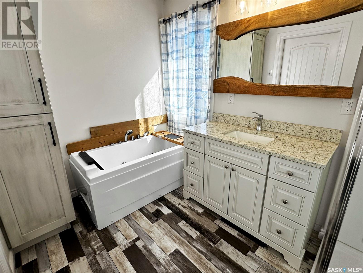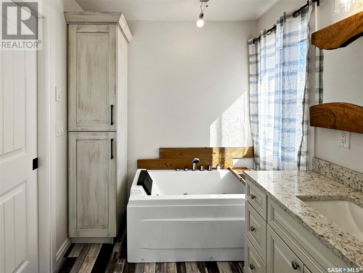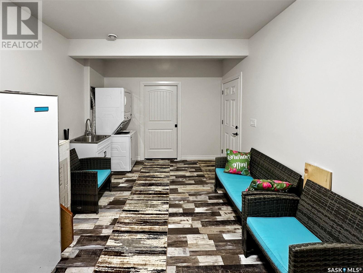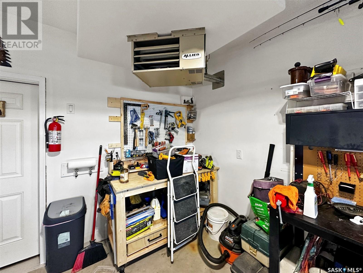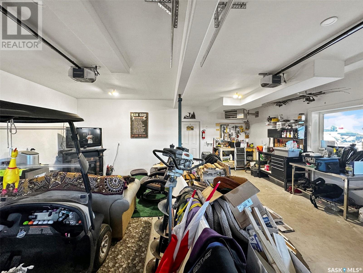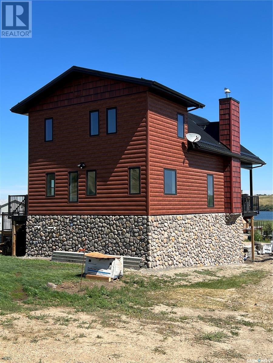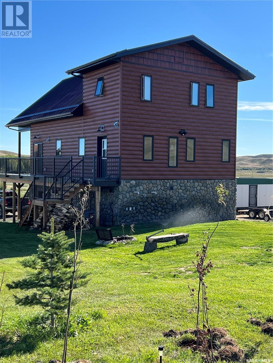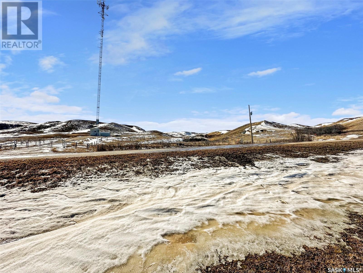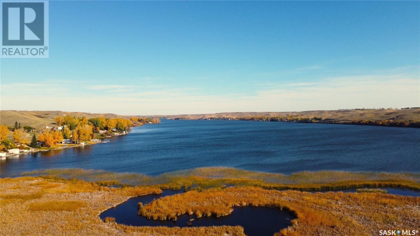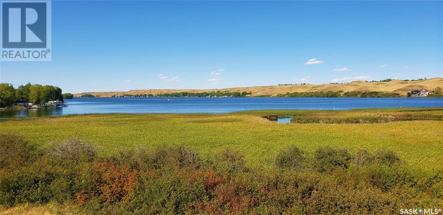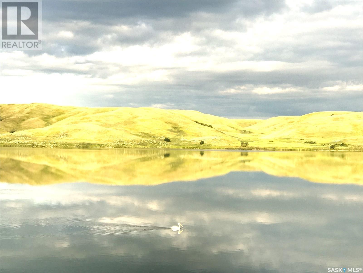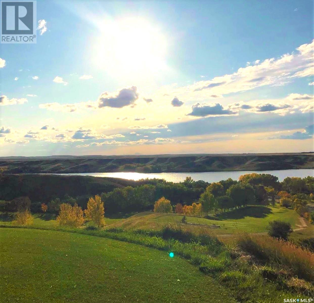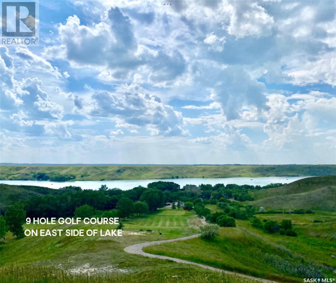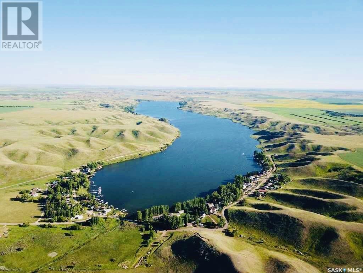2 Bedroom
2 Bathroom
1283 sqft
Fireplace
Central Air Conditioning, Air Exchanger
Forced Air
Lawn
$699,000
Escape to your own lakeside sanctuary at Lac Pelletier's southwest side w this 4-season ENERGY EFFICIENT A-frame home (ICE panel construction). Built in 2021, this rustic reverse walkout A-frame bungalow won't disappoint! The open concept main floor, adorned w vaulted pine ceilings, has an abundance of windows framing stunning lake views. Vinyl plank flooring throughout for durability. Enjoy the covered deck to the east for peaceful relaxation, while the deck along the north side offers an open-air experience with views of the river hills directly behind the home. Cozy up by the wood-burning fireplace w stone accents, flanked by cabinets including a bar & wine rack. The modern kitchen is a chef's dream, featuring a full stainless steel appliance package, gas range, & a convenient sit-up island. This space seamlessly flows into the loft above, creating a harmonious living environment. The main floor also includes a bedroom, a 4-piece main bath, & a welcoming porch for added convenience. Ascend the open stairwell to the loft area, offering a relaxing space that can dble as an office. The lower walkout level houses a spacious mudroom/laundry area w stacking washer/dryer, a sink, & a modern mechanical room. The dble garage is heated & features a man cave on the south side, while the home is equipped w a high-efficiency furnace, air exchanger, a 2000-gallon septic tank, & connection to the central water line. Majority of furnishings will be included. Embrace the lake life lifestyle w access to the Regional Park's amenities, including a restaurant, 9-hole golf course, licensed clubhouse, mini-golf, boating, fishing, & swimming. This deeded second row property offers a tranquil escape just south of Swift Current, Saskatchewan, at Lac Pelletier Regional Park. Located only 31 km south on Highway #4 and 12 km west on Highway #343, this is your opportunity to own a piece of lakeside paradise. Schedule a viewing today and make this exceptional property your own! (id:51699)
Property Details
|
MLS® Number
|
SK962069 |
|
Property Type
|
Single Family |
|
Features
|
Cul-de-sac, Treed, Irregular Lot Size |
|
Structure
|
Deck |
Building
|
Bathroom Total
|
2 |
|
Bedrooms Total
|
2 |
|
Appliances
|
Washer, Refrigerator, Dishwasher, Dryer, Microwave, Window Coverings, Garage Door Opener Remote(s), Storage Shed, Stove |
|
Basement Type
|
Partial |
|
Constructed Date
|
2021 |
|
Cooling Type
|
Central Air Conditioning, Air Exchanger |
|
Fireplace Fuel
|
Wood |
|
Fireplace Present
|
Yes |
|
Fireplace Type
|
Conventional |
|
Heating Fuel
|
Natural Gas |
|
Heating Type
|
Forced Air |
|
Stories Total
|
2 |
|
Size Interior
|
1283 Sqft |
|
Type
|
House |
Parking
|
Attached Garage
|
|
|
R V
|
|
|
Gravel
|
|
|
Heated Garage
|
|
|
Parking Space(s)
|
9 |
Land
|
Acreage
|
No |
|
Landscape Features
|
Lawn |
|
Size Irregular
|
0.13 |
|
Size Total
|
0.13 Ac |
|
Size Total Text
|
0.13 Ac |
Rooms
| Level |
Type |
Length |
Width |
Dimensions |
|
Second Level |
Loft |
13 ft ,6 in |
8 ft ,7 in |
13 ft ,6 in x 8 ft ,7 in |
|
Second Level |
Primary Bedroom |
11 ft |
15 ft |
11 ft x 15 ft |
|
Second Level |
4pc Ensuite Bath |
10 ft ,7 in |
6 ft ,10 in |
10 ft ,7 in x 6 ft ,10 in |
|
Basement |
Other |
15 ft ,4 in |
10 ft ,7 in |
15 ft ,4 in x 10 ft ,7 in |
|
Basement |
Utility Room |
10 ft ,7 in |
6 ft ,5 in |
10 ft ,7 in x 6 ft ,5 in |
|
Main Level |
Kitchen/dining Room |
17 ft ,9 in |
8 ft |
17 ft ,9 in x 8 ft |
|
Main Level |
Living Room |
19 ft ,8 in |
14 ft ,9 in |
19 ft ,8 in x 14 ft ,9 in |
|
Main Level |
Bedroom |
11 ft |
10 ft ,11 in |
11 ft x 10 ft ,11 in |
|
Main Level |
4pc Bathroom |
8 ft |
7 ft ,3 in |
8 ft x 7 ft ,3 in |
|
Main Level |
Enclosed Porch |
8 ft |
7 ft |
8 ft x 7 ft |
https://www.realtor.ca/real-estate/26631282/203-hillcrest-place-lac-pelletier

