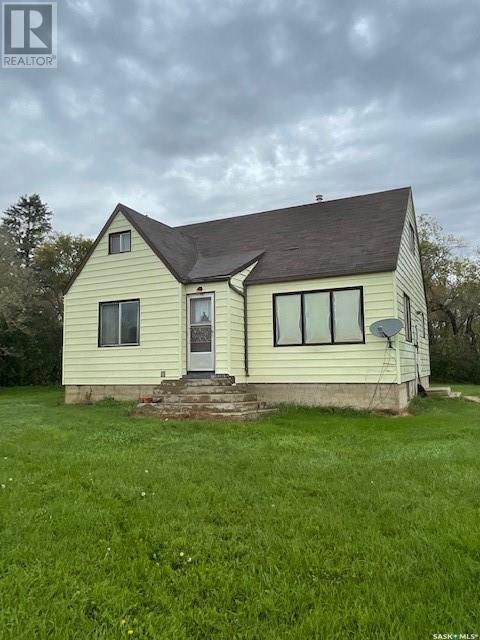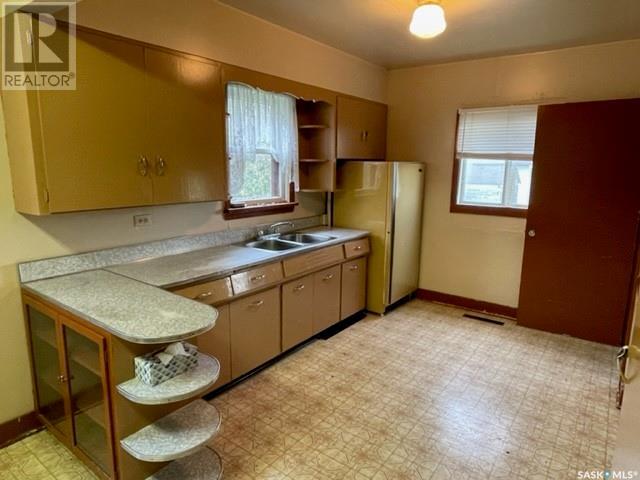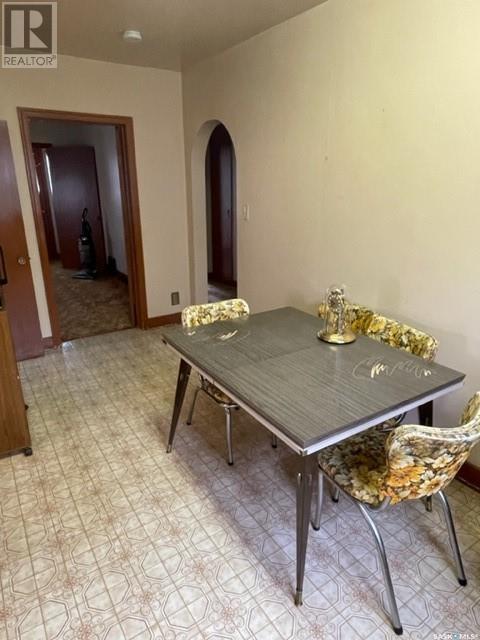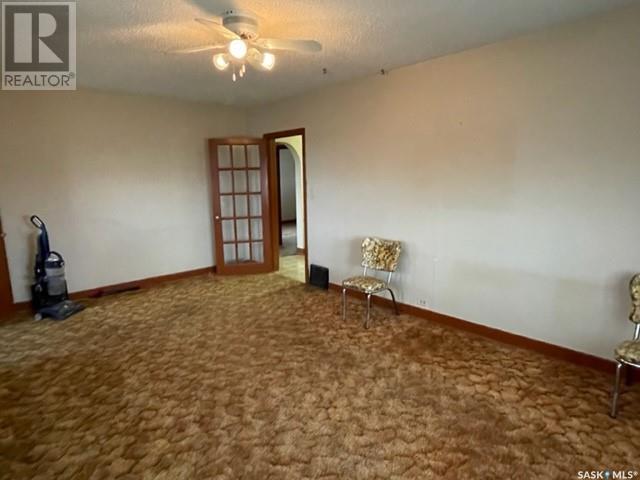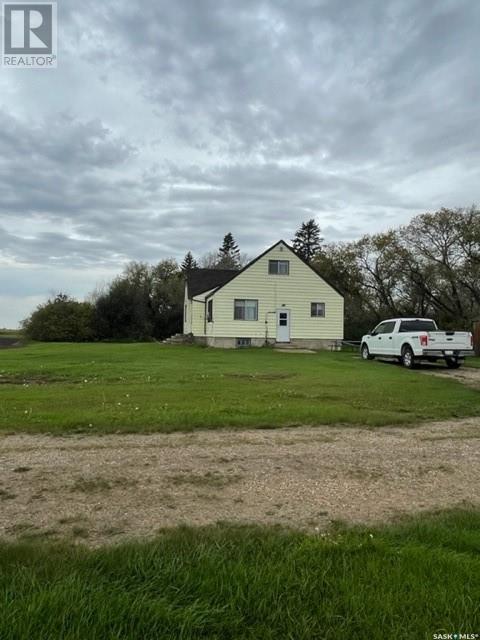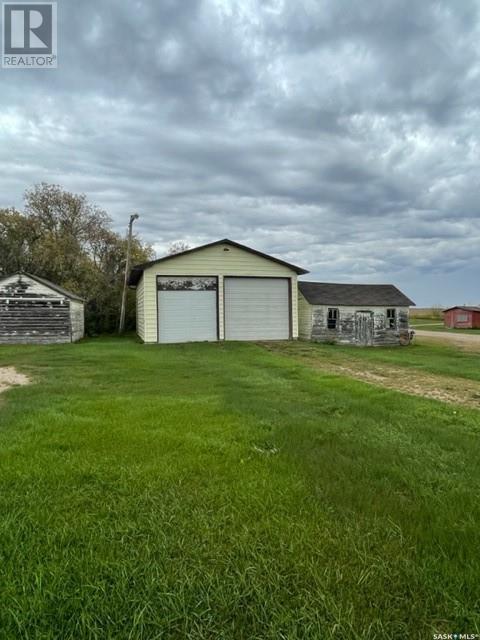3 Bedroom
1 Bathroom
1334 sqft
Forced Air
Acreage
Lawn
$159,900
Have you ever wished you could live on an ACREAGE? Well now's your chance! This 11 acre parcel (subject to completion of subdivision) can be yours! The 1.5 story home boasts approximately 1300sqft of living space. Upon entry of the house, you can go directly into the unfinished basement or walk into a galley style kitchen with ample cupboards and counter space. Next to the kitchen is the open dining area as well as the stairwell to the 2nd floor. The remainder of the main floor consists of the spacious living room, 2 bedrooms and 4pc bathroom. The 2nd floor has a nook for storage, office space and another bedroom. The yard site is beautifully treed and sheltered. There are plenty of outbuildings located on the acreage - barn, 24x30 garage and several more sheds, etc. Most have power ran to them, which is an added bonus. The property features natural gas, septic tank w/ pump out and water supply is a cistern. School Bus - 21km to Canora. With a few updates, you can make this your dream home! Call me today to book your showing or for more details!!! (id:51699)
Property Details
|
MLS® Number
|
SK965329 |
|
Property Type
|
Single Family |
|
Community Features
|
School Bus |
|
Features
|
Acreage |
Building
|
Bathroom Total
|
1 |
|
Bedrooms Total
|
3 |
|
Appliances
|
Refrigerator, Microwave, Freezer, Window Coverings, Stove |
|
Basement Development
|
Unfinished |
|
Basement Type
|
Full (unfinished) |
|
Constructed Date
|
1950 |
|
Heating Fuel
|
Natural Gas |
|
Heating Type
|
Forced Air |
|
Stories Total
|
2 |
|
Size Interior
|
1334 Sqft |
|
Type
|
House |
Parking
|
Detached Garage
|
|
|
Gravel
|
|
|
Parking Space(s)
|
3 |
Land
|
Acreage
|
Yes |
|
Landscape Features
|
Lawn |
|
Size Irregular
|
11.00 |
|
Size Total
|
11 Ac |
|
Size Total Text
|
11 Ac |
Rooms
| Level |
Type |
Length |
Width |
Dimensions |
|
Second Level |
Bedroom |
9 ft ,5 in |
15 ft ,5 in |
9 ft ,5 in x 15 ft ,5 in |
|
Second Level |
Other |
21 ft ,5 in |
6 ft ,6 in |
21 ft ,5 in x 6 ft ,6 in |
|
Second Level |
Office |
10 ft |
9 ft |
10 ft x 9 ft |
|
Main Level |
Kitchen |
11 ft ,6 in |
11 ft ,2 in |
11 ft ,6 in x 11 ft ,2 in |
|
Main Level |
Dining Room |
7 ft ,8 in |
14 ft ,6 in |
7 ft ,8 in x 14 ft ,6 in |
|
Main Level |
Living Room |
12 ft |
19 ft ,1 in |
12 ft x 19 ft ,1 in |
|
Main Level |
Bedroom |
11 ft ,5 in |
10 ft ,5 in |
11 ft ,5 in x 10 ft ,5 in |
|
Main Level |
Bedroom |
11 ft ,5 in |
10 ft ,11 in |
11 ft ,5 in x 10 ft ,11 in |
|
Main Level |
4pc Bathroom |
7 ft ,7 in |
6 ft ,7 in |
7 ft ,7 in x 6 ft ,7 in |
https://www.realtor.ca/real-estate/26722436/wolkowski-acreage-buchanan-rm-no-304

