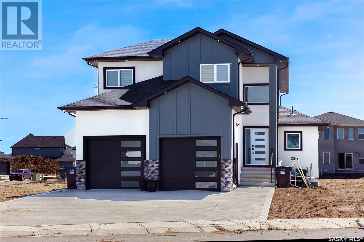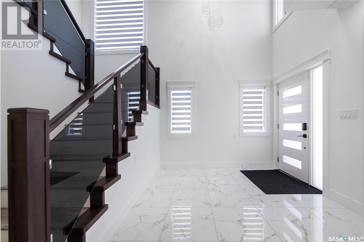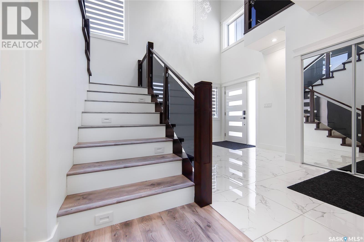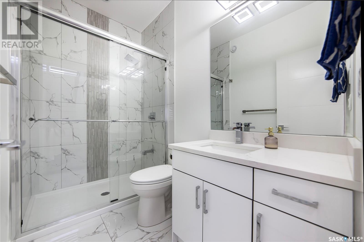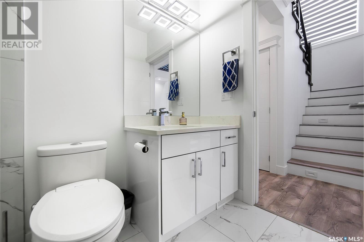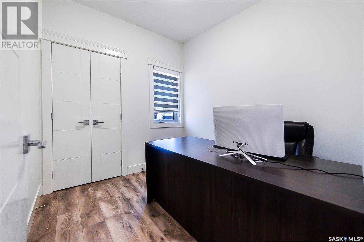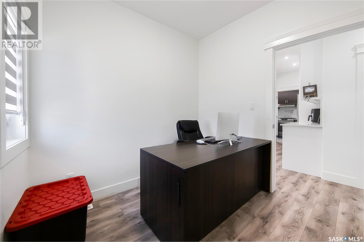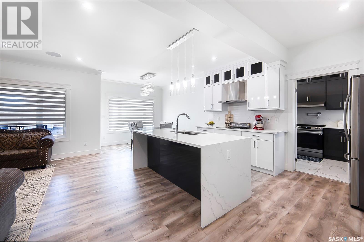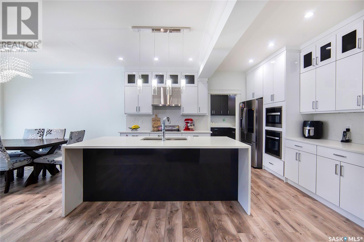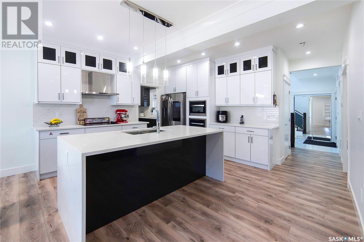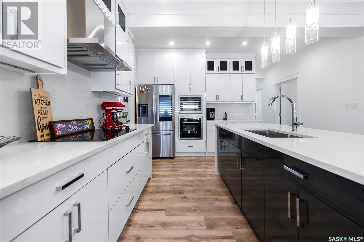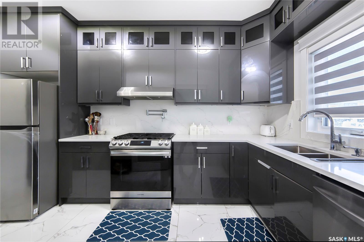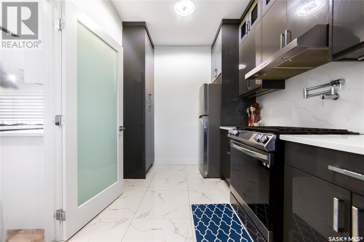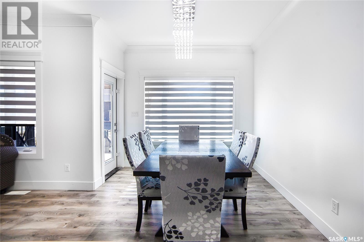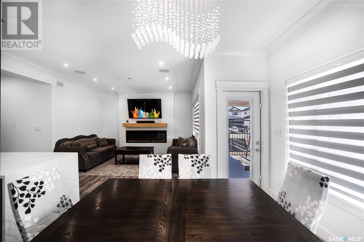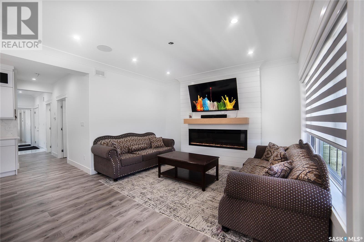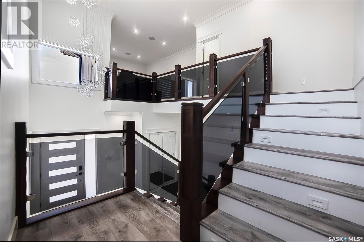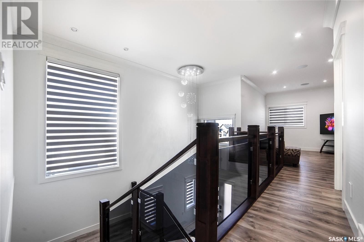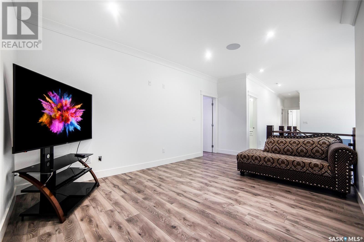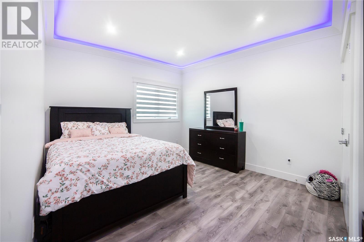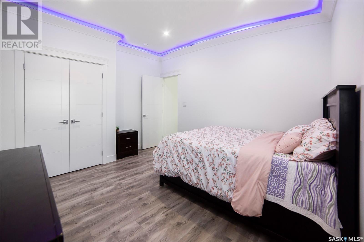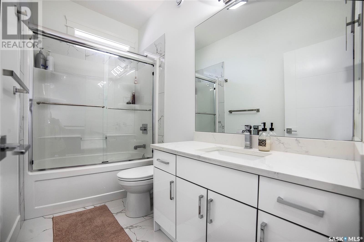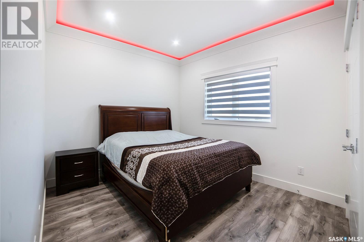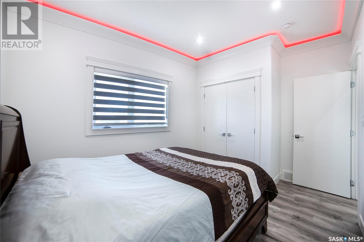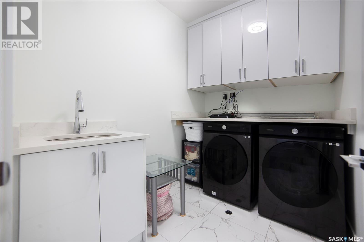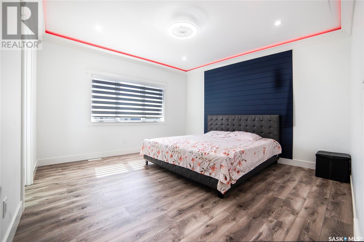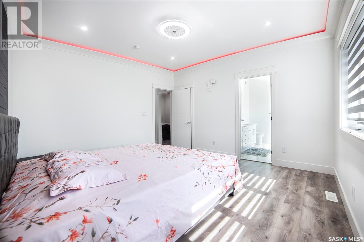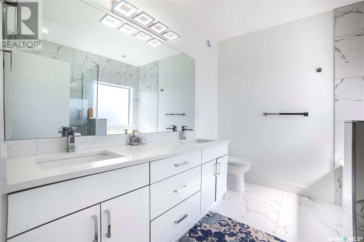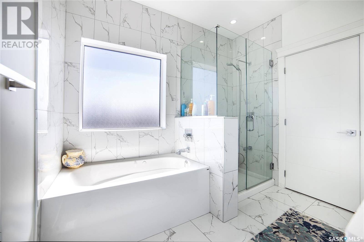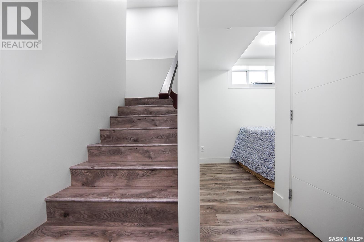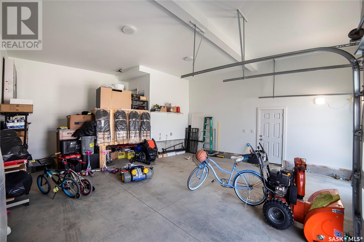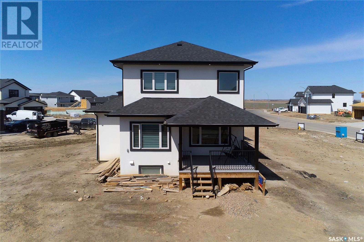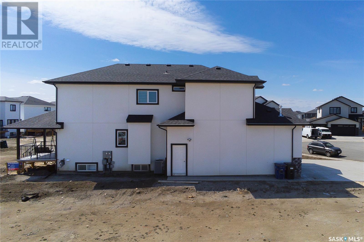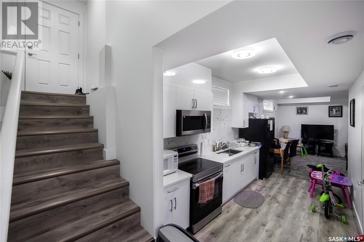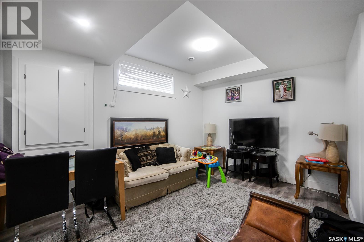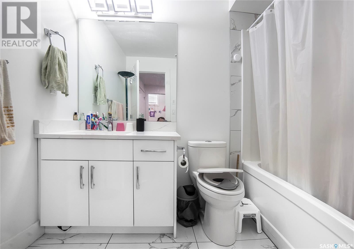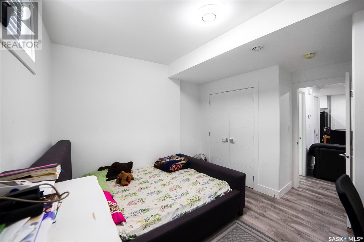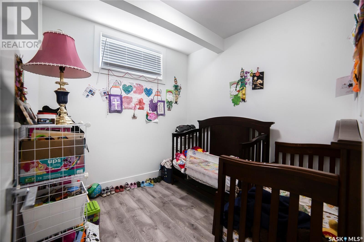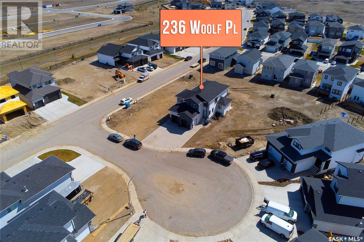5 Bedroom
4 Bathroom
2108 sqft
2 Level
Fireplace
Central Air Conditioning
Forced Air
$849,900
Gorgeous home with prime location in Aspen Ridge! This two-storey luxurious mansion features 5 bedrooms, 4 bathrooms and a fully developed 2 Bedroom Legal suite with Separate Entrance . Walking into the spacious grandee foyer with high ceiling, followed by the dining, expansive open kitchen & living area and office on main floor. Open kitchen offers Qutraz counter top, high end appliances, an island and plenty of cupboards for storage.2nd kitchen has direct vent range hood to outside have GAS RANGE ,SINK,SMALL FRIDGE and PANTRY. Covered deck, zero maintenance vinyl deck off living area .the main level and numerous large windows offer great natural lights ,Laminate throughout the first floor and the basement. . Second level features 3 large sized bedrooms bonus room and 3 well-equipped bathrooms. Master bedroom has a spacious walk-in closet with 5-pc ensuite .Two bedroom have shared bathroom. Second floor laundry is also there for your convenience . Additional features include: central air, Hot Water Recirculation system. EIFS stucco makes house more energy efficient. Lots of storage in basement owner side .The other side of the basement is a 2 BEDROOM LEGAL SUITE with it's own separate entrance. Legal suite has two Bedroom ,living/dining, kitchen , one bathroom, own Laundry ,Furnace ,Hot Water Tank HRV .This property is a MUST SEE! Call your favorite REALTOR® TODAY to book a private tour. (id:51699)
Property Details
|
MLS® Number
|
SK967503 |
|
Property Type
|
Single Family |
|
Neigbourhood
|
Aspen Ridge |
|
Features
|
Cul-de-sac, Sump Pump |
|
Structure
|
Deck |
Building
|
Bathroom Total
|
4 |
|
Bedrooms Total
|
5 |
|
Appliances
|
Washer, Refrigerator, Dishwasher, Dryer, Microwave, Garburator, Oven - Built-in, Humidifier, Window Coverings, Hood Fan, Stove |
|
Architectural Style
|
2 Level |
|
Basement Type
|
Full |
|
Constructed Date
|
2023 |
|
Cooling Type
|
Central Air Conditioning |
|
Fireplace Fuel
|
Electric |
|
Fireplace Present
|
Yes |
|
Fireplace Type
|
Conventional |
|
Heating Type
|
Forced Air |
|
Stories Total
|
2 |
|
Size Interior
|
2108 Sqft |
|
Type
|
House |
Parking
|
Attached Garage
|
|
|
Heated Garage
|
|
|
Parking Space(s)
|
5 |
Land
|
Acreage
|
No |
|
Size Irregular
|
6534.00 |
|
Size Total
|
6534 Sqft |
|
Size Total Text
|
6534 Sqft |
Rooms
| Level |
Type |
Length |
Width |
Dimensions |
|
Second Level |
Bedroom |
|
11 ft ,8 in |
Measurements not available x 11 ft ,8 in |
|
Second Level |
Bedroom |
11 ft |
9 ft ,6 in |
11 ft x 9 ft ,6 in |
|
Second Level |
Bedroom |
14 ft |
13 ft ,2 in |
14 ft x 13 ft ,2 in |
|
Second Level |
5pc Ensuite Bath |
|
|
Measurements not available |
|
Second Level |
Laundry Room |
7 ft |
10 ft ,4 in |
7 ft x 10 ft ,4 in |
|
Second Level |
4pc Bathroom |
|
|
Measurements not available |
|
Second Level |
Bonus Room |
11 ft |
11 ft |
11 ft x 11 ft |
|
Basement |
Bedroom |
10 ft |
14 ft |
10 ft x 14 ft |
|
Basement |
Bedroom |
8 ft ,3 in |
11 ft ,2 in |
8 ft ,3 in x 11 ft ,2 in |
|
Basement |
4pc Bathroom |
|
|
Measurements not available |
|
Basement |
Living Room |
8 ft ,3 in |
14 ft |
8 ft ,3 in x 14 ft |
|
Basement |
Kitchen |
12 ft |
8 ft ,3 in |
12 ft x 8 ft ,3 in |
|
Basement |
Playroom |
8 ft |
8 ft ,4 in |
8 ft x 8 ft ,4 in |
|
Main Level |
Foyer |
11 ft |
10 ft ,7 in |
11 ft x 10 ft ,7 in |
|
Main Level |
3pc Bathroom |
|
|
Measurements not available |
|
Main Level |
Office |
8 ft |
8 ft ,8 in |
8 ft x 8 ft ,8 in |
|
Main Level |
Family Room |
14 ft |
14 ft ,9 in |
14 ft x 14 ft ,9 in |
|
Main Level |
Kitchen |
14 ft ,6 in |
9 ft ,10 in |
14 ft ,6 in x 9 ft ,10 in |
|
Main Level |
Kitchen |
8 ft ,3 in |
14 ft |
8 ft ,3 in x 14 ft |
|
Main Level |
Dining Room |
10 ft ,6 in |
10 ft |
10 ft ,6 in x 10 ft |
https://www.realtor.ca/real-estate/26816489/236-woolf-place-saskatoon-aspen-ridge

