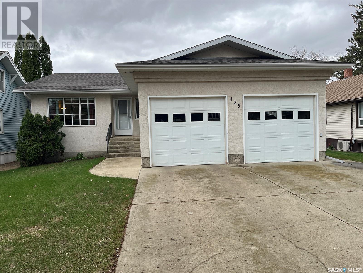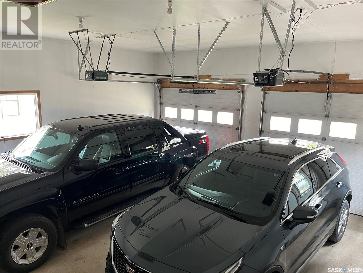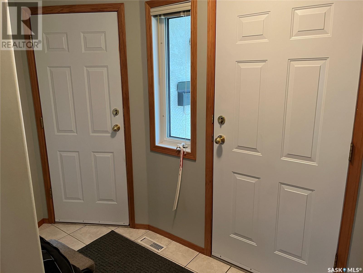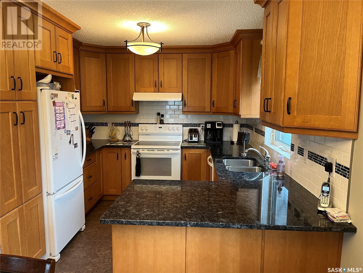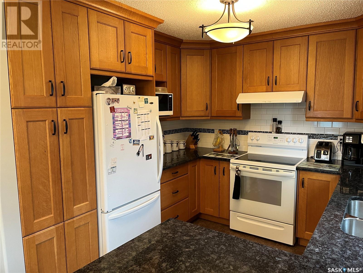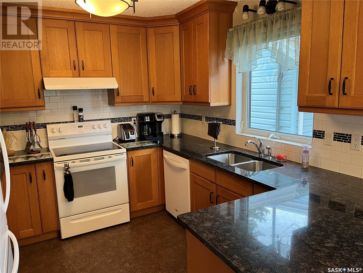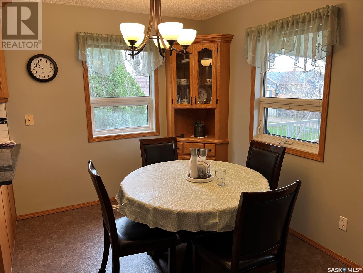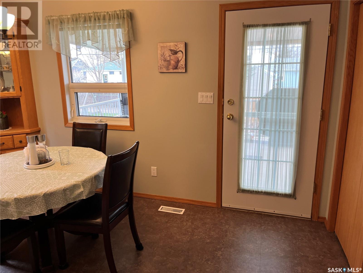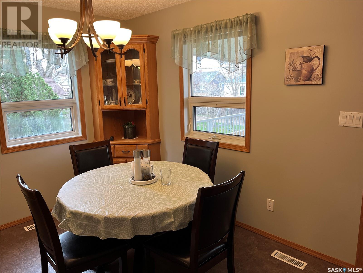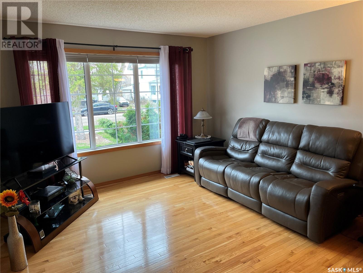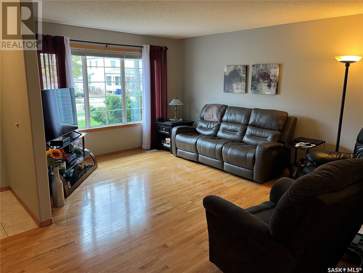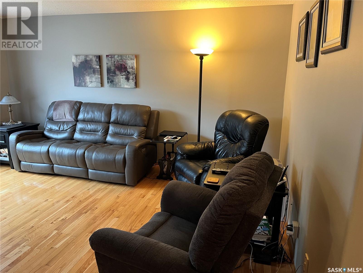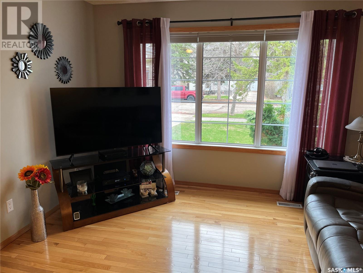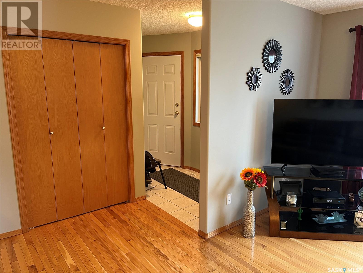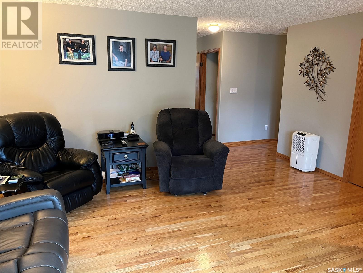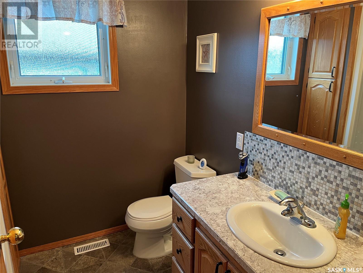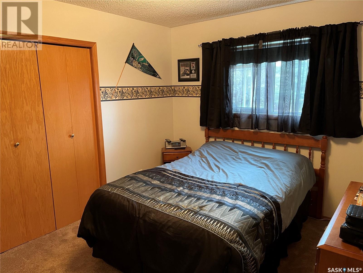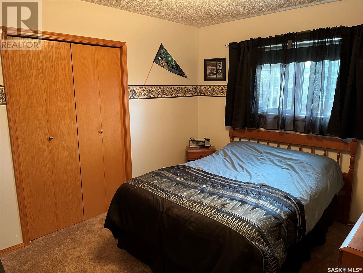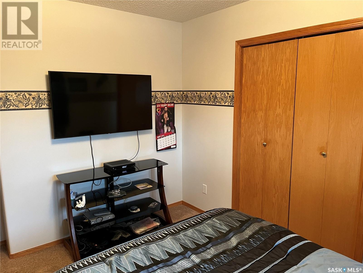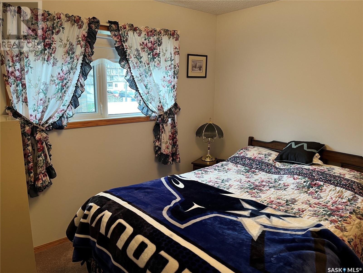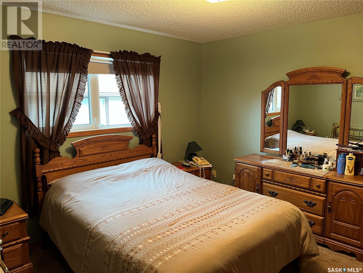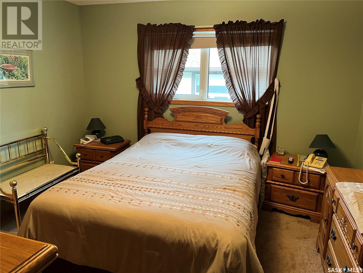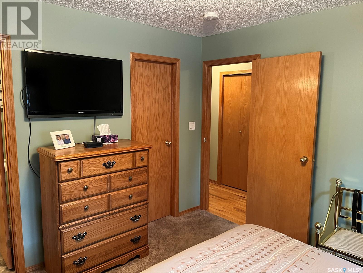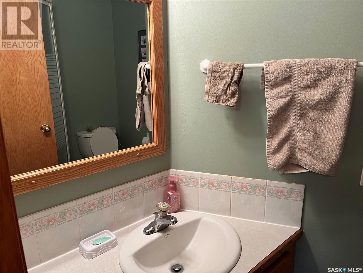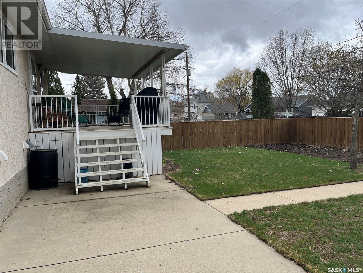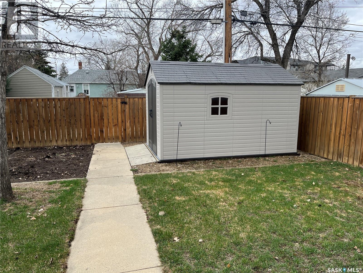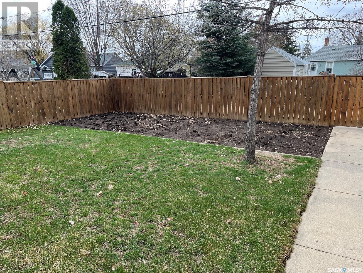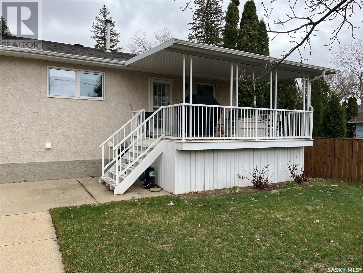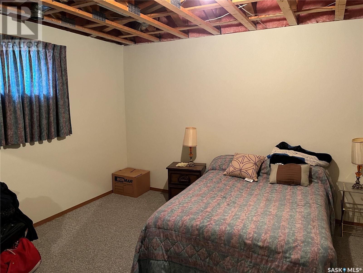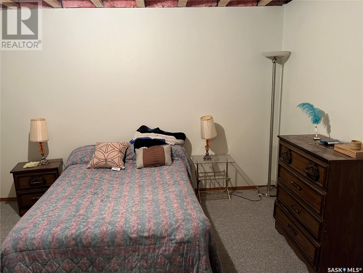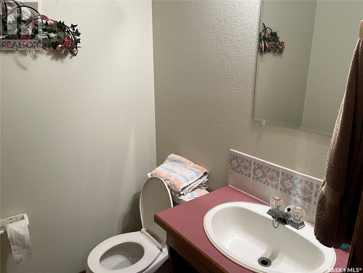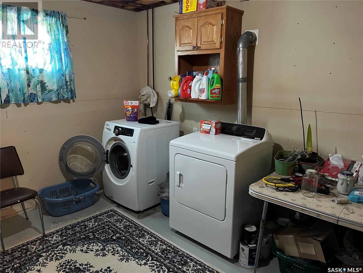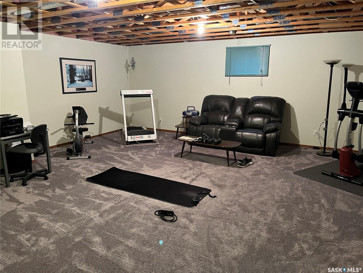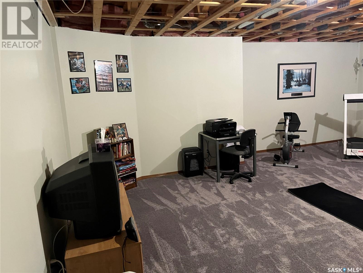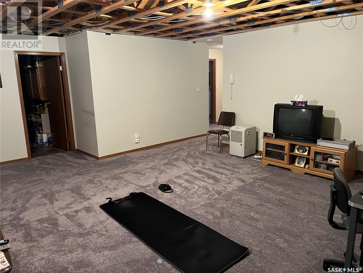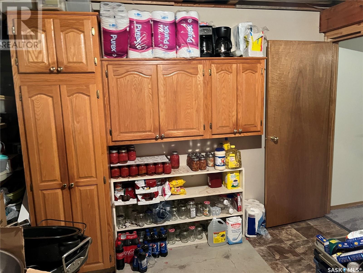4 Bedroom
3 Bathroom
1289 sqft
Bungalow
Central Air Conditioning
Forced Air
Lawn, Underground Sprinkler, Garden Area
$410,000
Finding a listing that is a gem is not uncommon, but this home certainly fits that description. This home was built for the current owners in 1994 and has been their pride and joy but now it's time to move on. We have 1271 sq ft consisting of 3 bedrooms and 2 bathrooms including an ensuite off the master bedroom, plus 1 bedroom and bathroom in the basement. The main floor has a new modern kitchen with granite countertops and a pantry with pull-out drawers. In the livingroom and hallway is newer oak hardwood flooring. The bedrooms and bathrooms also have newer flooring all done in the past few years. We have a two car attached garage, that is insulated and drywalled, but not heated. The basement is fully developed other than the suspended ceiling have not been completed. The bathroom in the basement is at this time a 2 piece but the rough in for a tub or shower is in place. The shingles on the home were replaced in 2022. The backyard is fenced with a garden plot, garden shed and a 12 x16 covered deck with weather tiles on the floor. This home is ready to move into. It is within walking distance of the Weyburn Junior High School, Weyburn Comprehensive School, curling and skating rinks, hospital and library. You have to see it to appreciate the care the owners have taken in the pride of their home. Call to have a personal viewing (id:51699)
Property Details
|
MLS® Number
|
SK967932 |
|
Property Type
|
Single Family |
|
Features
|
Rectangular |
|
Structure
|
Deck |
Building
|
Bathroom Total
|
3 |
|
Bedrooms Total
|
4 |
|
Appliances
|
Washer, Refrigerator, Dishwasher, Dryer, Window Coverings, Garage Door Opener Remote(s), Hood Fan, Storage Shed, Stove |
|
Architectural Style
|
Bungalow |
|
Basement Development
|
Finished |
|
Basement Type
|
Full (finished) |
|
Constructed Date
|
1994 |
|
Cooling Type
|
Central Air Conditioning |
|
Heating Fuel
|
Natural Gas |
|
Heating Type
|
Forced Air |
|
Stories Total
|
1 |
|
Size Interior
|
1289 Sqft |
|
Type
|
House |
Parking
|
Attached Garage
|
|
|
Parking Pad
|
|
|
Parking Space(s)
|
2 |
Land
|
Acreage
|
No |
|
Fence Type
|
Fence |
|
Landscape Features
|
Lawn, Underground Sprinkler, Garden Area |
|
Size Frontage
|
50 Ft |
|
Size Irregular
|
6280.00 |
|
Size Total
|
6280 Sqft |
|
Size Total Text
|
6280 Sqft |
Rooms
| Level |
Type |
Length |
Width |
Dimensions |
|
Basement |
Bedroom |
14 ft ,3 in |
|
14 ft ,3 in x Measurements not available |
|
Basement |
Family Room |
21 ft ,5 in |
20 ft |
21 ft ,5 in x 20 ft |
|
Basement |
Storage |
13 ft |
11 ft ,7 in |
13 ft x 11 ft ,7 in |
|
Basement |
2pc Bathroom |
6 ft ,5 in |
5 ft |
6 ft ,5 in x 5 ft |
|
Basement |
Laundry Room |
11 ft ,6 in |
11 ft |
11 ft ,6 in x 11 ft |
|
Basement |
Utility Room |
11 ft ,4 in |
11 ft |
11 ft ,4 in x 11 ft |
|
Main Level |
Foyer |
8 ft |
5 ft |
8 ft x 5 ft |
|
Main Level |
Living Room |
16 ft |
12 ft |
16 ft x 12 ft |
|
Main Level |
Dining Room |
13 ft ,5 in |
8 ft ,8 in |
13 ft ,5 in x 8 ft ,8 in |
|
Main Level |
Kitchen |
10 ft ,9 in |
9 ft ,5 in |
10 ft ,9 in x 9 ft ,5 in |
|
Main Level |
Bedroom |
11 ft ,5 in |
9 ft ,9 in |
11 ft ,5 in x 9 ft ,9 in |
|
Main Level |
Bedroom |
10 ft ,5 in |
8 ft ,6 in |
10 ft ,5 in x 8 ft ,6 in |
|
Main Level |
Bedroom |
12 ft |
11 ft ,9 in |
12 ft x 11 ft ,9 in |
|
Main Level |
3pc Bathroom |
6 ft ,5 in |
6 ft |
6 ft ,5 in x 6 ft |
|
Main Level |
4pc Bathroom |
7 ft ,2 in |
6 ft ,9 in |
7 ft ,2 in x 6 ft ,9 in |
https://www.realtor.ca/real-estate/26838716/423-quappelle-street-weyburn

