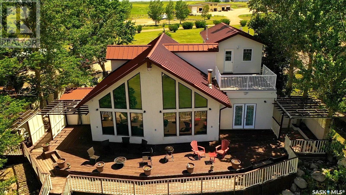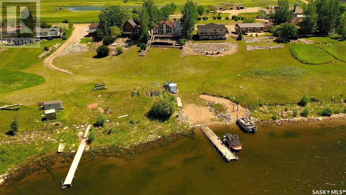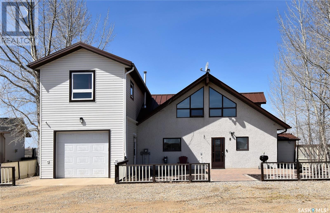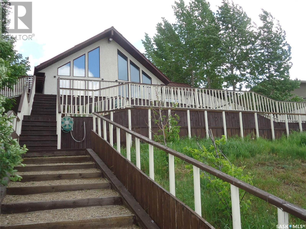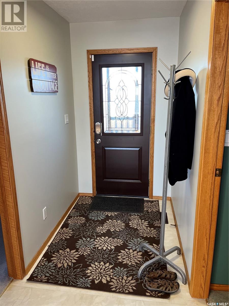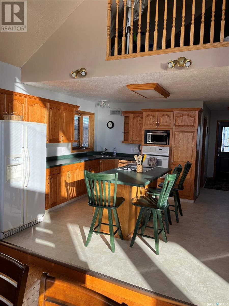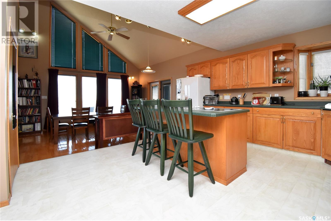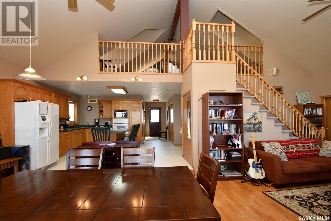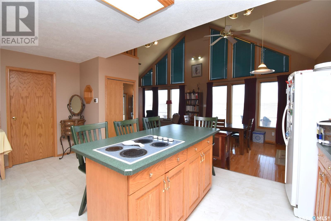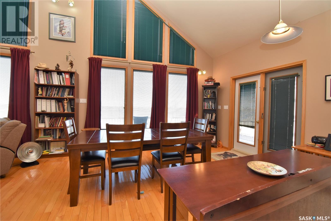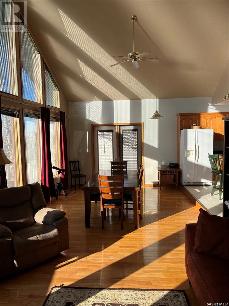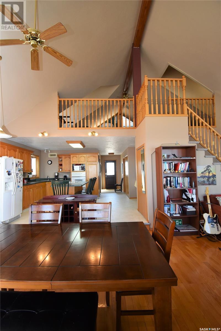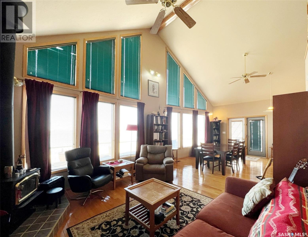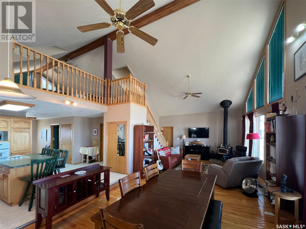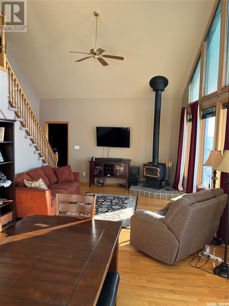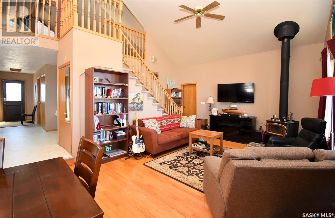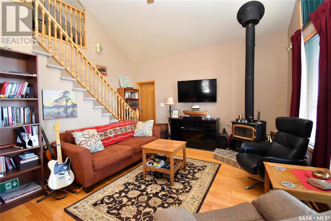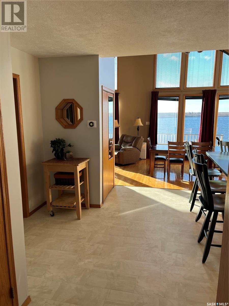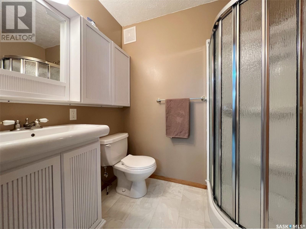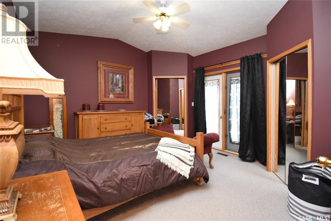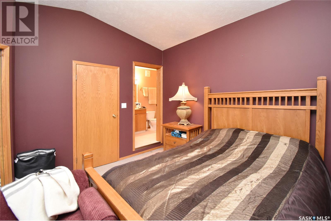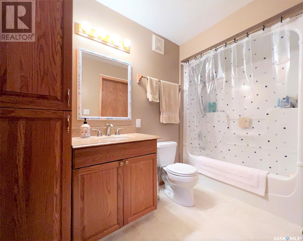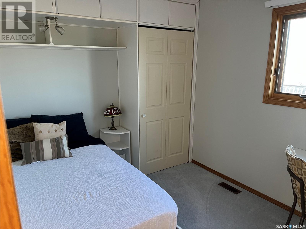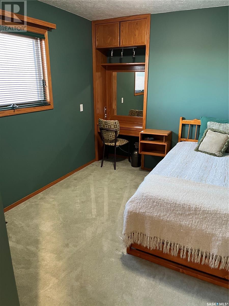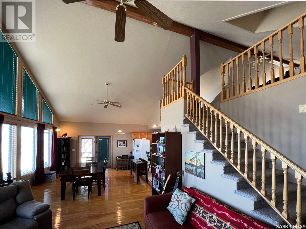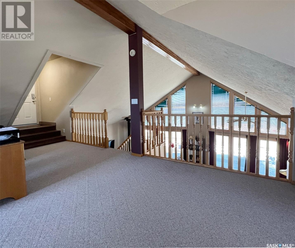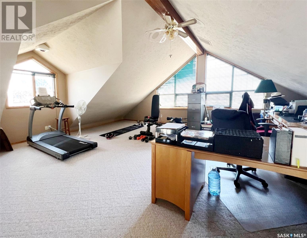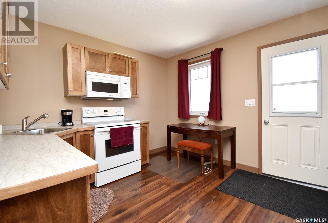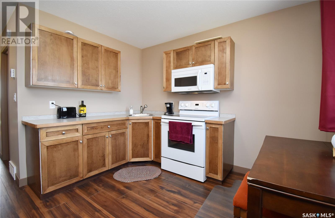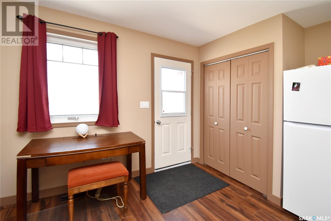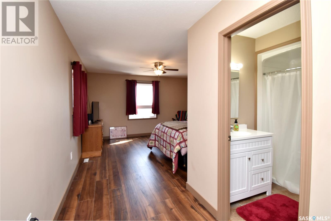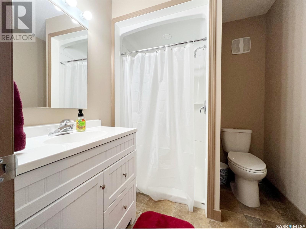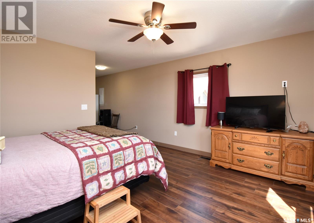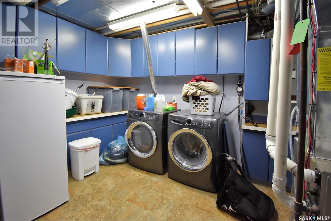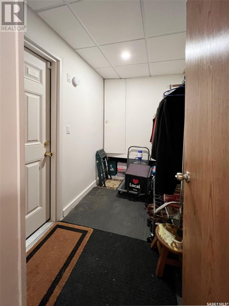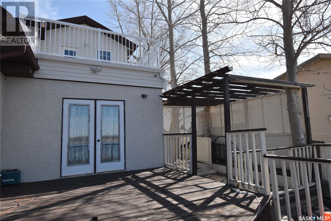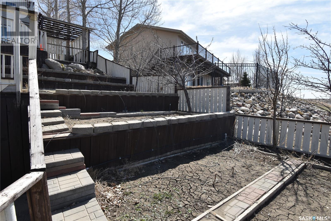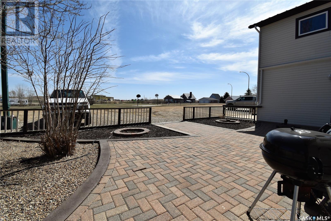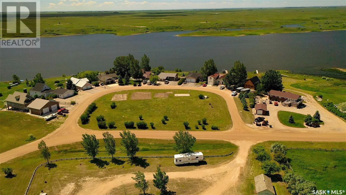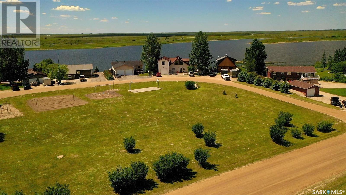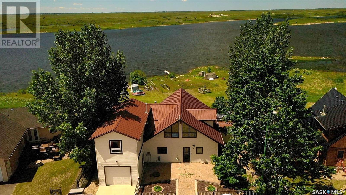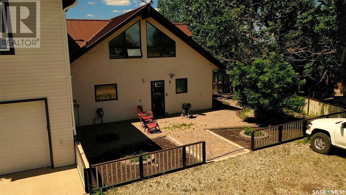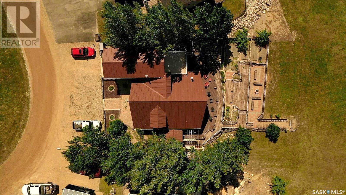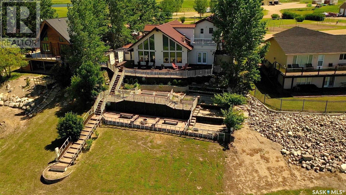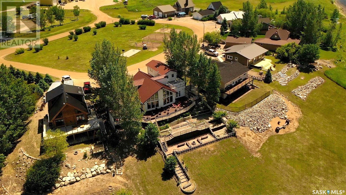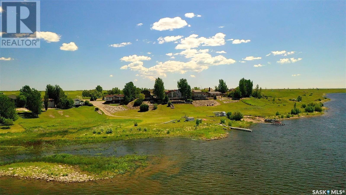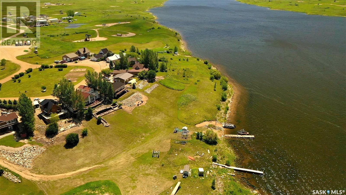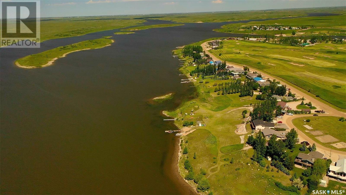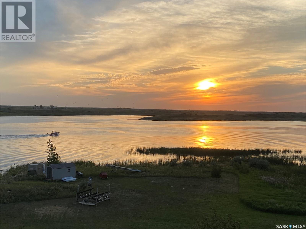4 Bedroom
3 Bathroom
2094 sqft
A-Frame
Fireplace
Central Air Conditioning
Forced Air
Waterfront
Lawn, Garden Area
$449,900
Your dreams can come true! Welcome to this exceptional WATERFRONT four-season property at Mainprize Regional Park, a place to enjoy the peacefulness of the lake and the many recreational opportunities. This extremely well taken care of property has much to boast about inside AND out, with plenty of room for those summer family Bar-B-Q’s and get-togethers. The interior is almost 2,100 sq ft, which includes a LARGE master bedroom with french doors, two additional good sized bedrooms, a huge loft which provides additional room for guests or entertaining, two bathrooms, and an open concept kitchen/dining area/living room with fireplace and an abundance of windows that provide great lake views. NEWLY built garage with guest house above (2020), with kitchen, 3 piece bath, and bedroom. It is completely self-contained and would be perfect for a granny suite, in-law suite, "get away" office space, or it can be your man-cave or majestic she-suite! The exterior will wow you as well, with the three level deck, easy maintenance metal roof, and patio. This property is situated in one of southern Saskatchewan’s Hidden Gems in Mainprize Regional Park. Mainprize is a treasured gem to the locals from the cities of Estevan and Weyburn (which are respectively 58 kms and 46 kms from Mainprize). It is only 160 kms southeast of international hubs of Regina and 235 kms northwest from Minot, ND, USA. Mainprize Regional Park provides year round services for about 20 Homes, Seasonal Houses, Cottages, Bed & Breakfast, Serviced RV and Camping Areas. The Park is adjacent to the Rafferty Dam Reservoir that is on the Souris River system that runs between Weyburn and Estevan. The Park also has a Marina, Store, Restaurant, and Prairie Pro-Outfitters. Call today to view this beautiful property! (id:51699)
Property Details
|
MLS® Number
|
SK968152 |
|
Property Type
|
Single Family |
|
Features
|
Treed, Irregular Lot Size, Wheelchair Access, Recreational |
|
Structure
|
Deck, Patio(s) |
|
Water Front Type
|
Waterfront |
Building
|
Bathroom Total
|
3 |
|
Bedrooms Total
|
4 |
|
Appliances
|
Washer, Refrigerator, Satellite Dish, Dishwasher, Dryer, Microwave, Alarm System, Freezer, Garburator, Oven - Built-in, Window Coverings, Garage Door Opener Remote(s), Storage Shed |
|
Architectural Style
|
A-frame |
|
Basement Development
|
Partially Finished |
|
Basement Type
|
Partial (partially Finished) |
|
Constructed Date
|
1995 |
|
Cooling Type
|
Central Air Conditioning |
|
Fire Protection
|
Alarm System |
|
Fireplace Fuel
|
Wood |
|
Fireplace Present
|
Yes |
|
Fireplace Type
|
Conventional |
|
Heating Fuel
|
Natural Gas |
|
Heating Type
|
Forced Air |
|
Size Interior
|
2094 Sqft |
|
Type
|
House |
Parking
|
Attached Garage
|
|
|
Gravel
|
|
|
Parking Space(s)
|
6 |
Land
|
Acreage
|
No |
|
Fence Type
|
Fence |
|
Landscape Features
|
Lawn, Garden Area |
|
Size Irregular
|
8520.00 |
|
Size Total
|
8520 Sqft |
|
Size Total Text
|
8520 Sqft |
Rooms
| Level |
Type |
Length |
Width |
Dimensions |
|
Basement |
Laundry Room |
|
|
14'6" x 13'4" |
|
Main Level |
Living Room |
|
|
13'3" x 14'8" |
|
Main Level |
Kitchen |
|
|
13' x 14' |
|
Main Level |
Dining Room |
|
|
13' x 14' |
|
Main Level |
Primary Bedroom |
|
|
13' x 13'4" |
|
Main Level |
Bedroom |
|
|
8'7" x 12'10" |
|
Main Level |
Bedroom |
|
|
9'7" x 9'4" |
|
Main Level |
4pc Ensuite Bath |
|
|
6'6" x 10' |
|
Main Level |
3pc Bathroom |
|
|
6'9" x 5'3" |
|
Loft |
Loft |
|
|
19'4" x 27' |
|
Loft |
Kitchen |
|
|
10'8" x 13' |
|
Loft |
Bedroom |
|
|
13' x 13' |
|
Loft |
3pc Bathroom |
|
|
6'5" x 7' |
https://www.realtor.ca/real-estate/26848548/8-chandler-crescent-cymri-rm-no-36

