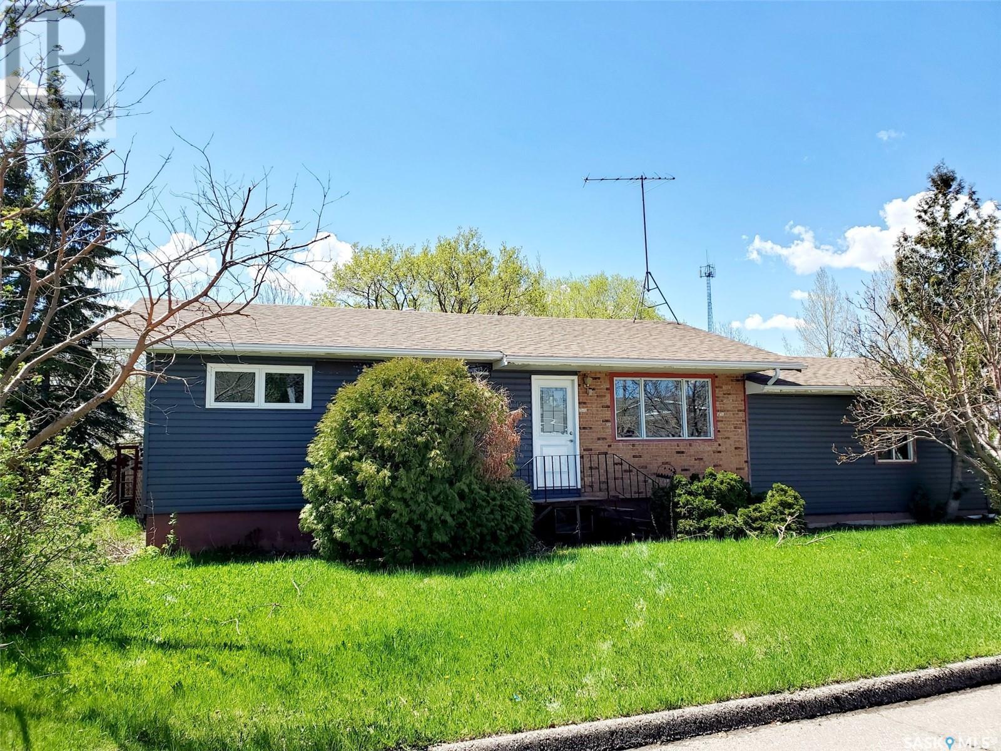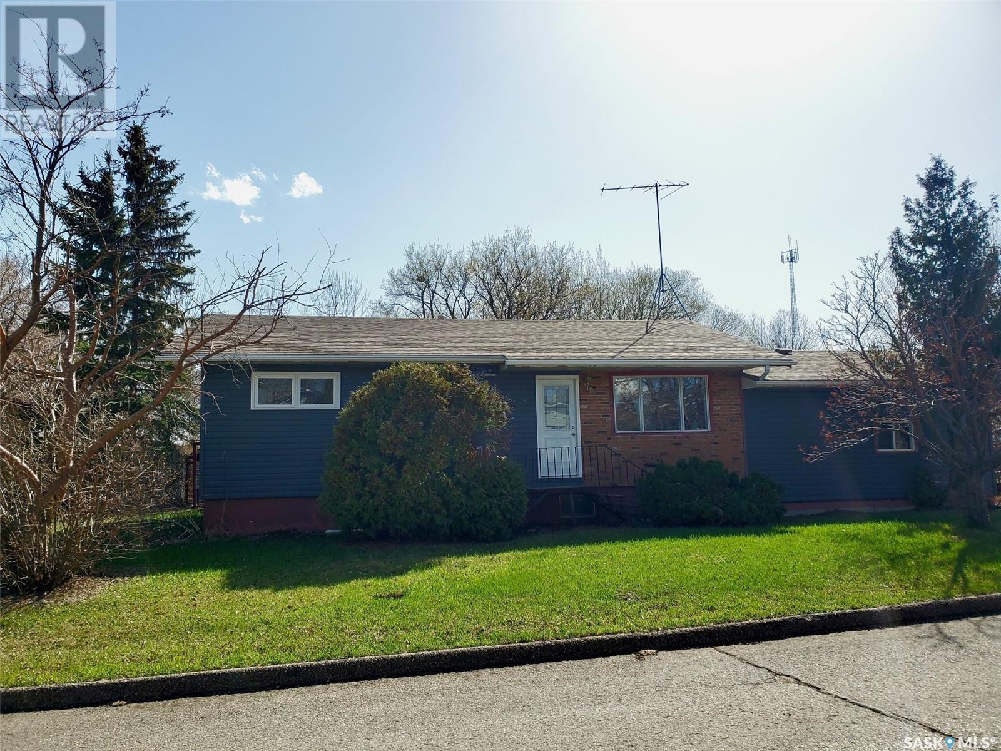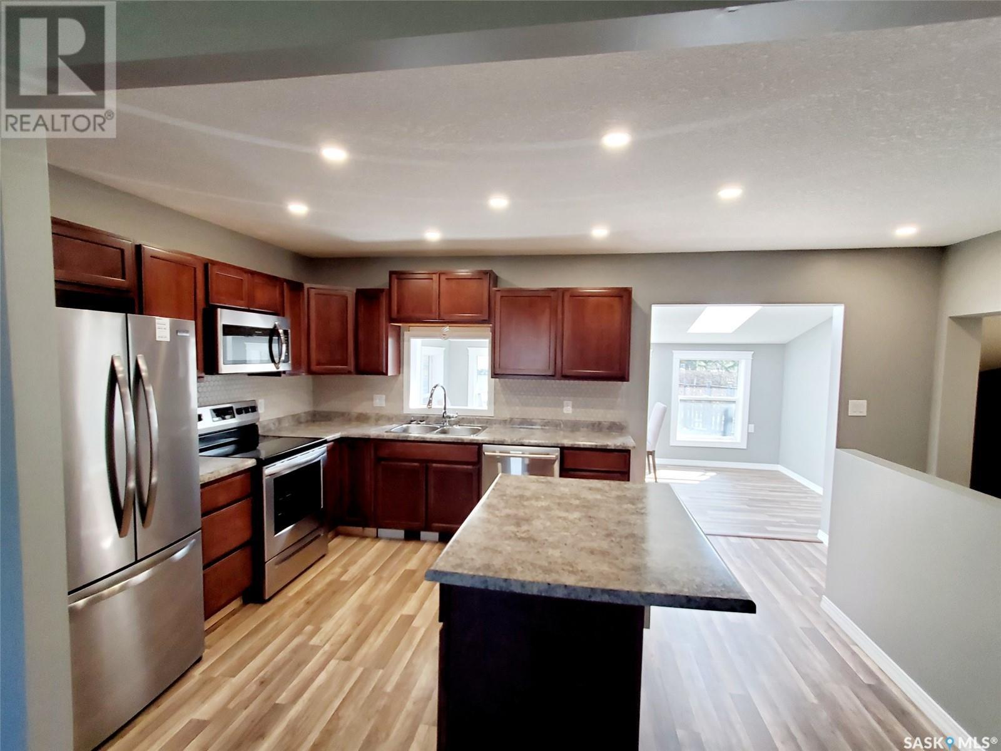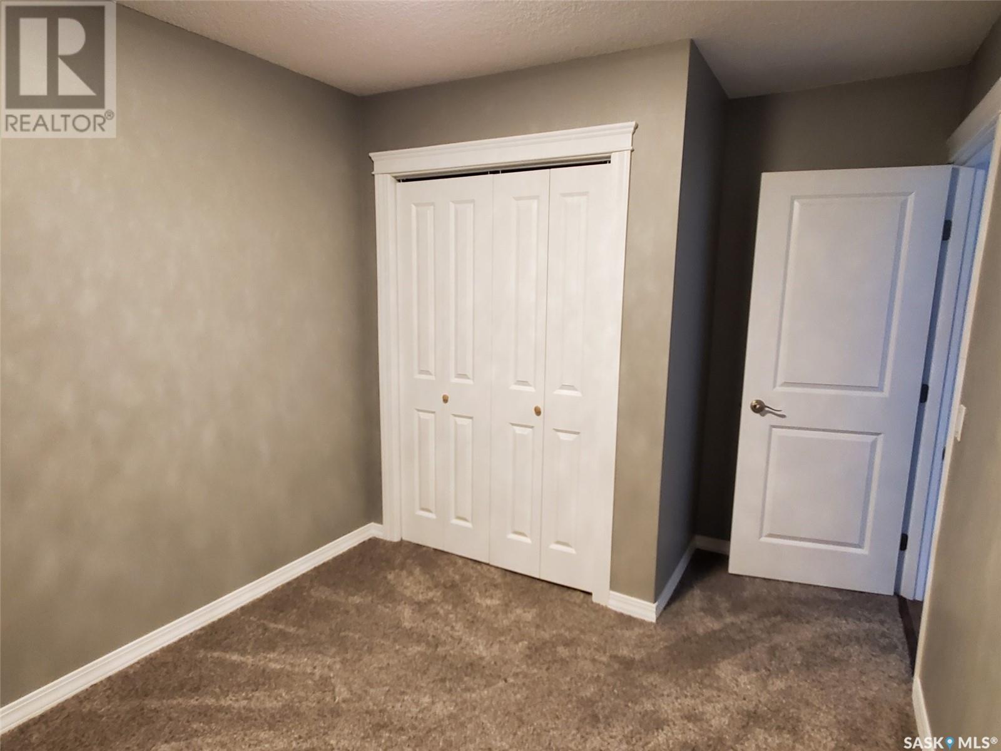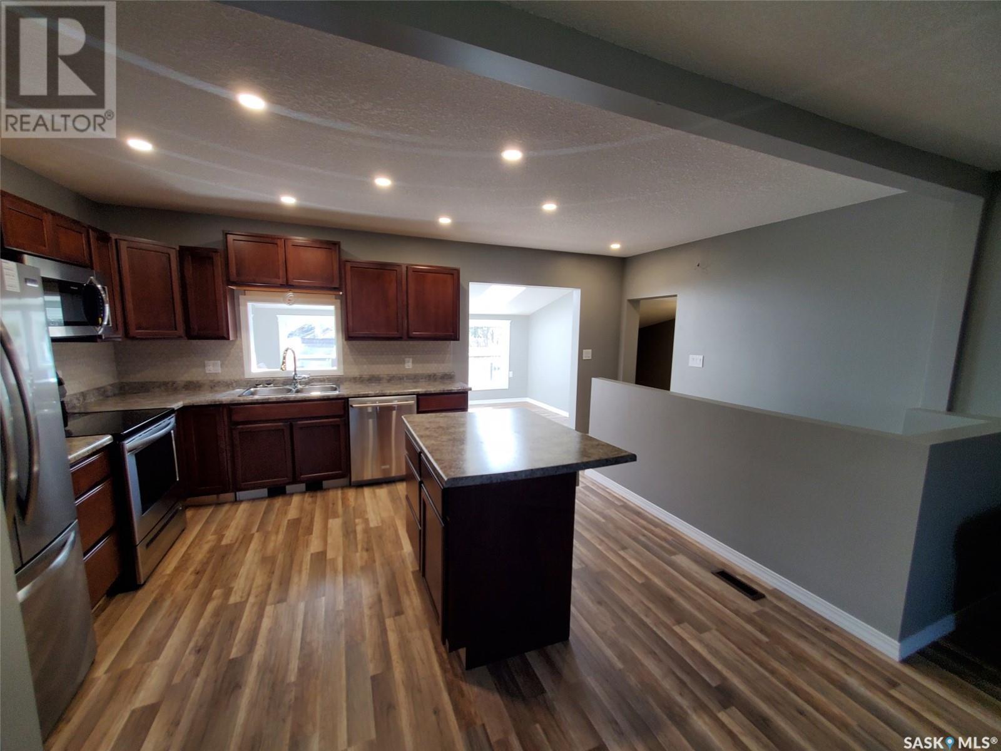10 Mountain Drive Carlyle, Saskatchewan S0C 0R0
5 Bedroom
1 Bathroom
1150 sqft
Bungalow
Central Air Conditioning
Forced Air
Lawn
$269,900
10 Mountain Drive - Move in ready updated 3 bedrooms up & 2 down, tastefully updated, renovated main floor with new designer island kitchen is attractive and functional with newer brushed SS appliances & LED potlights. Tons of light streams in from the adjacent sunroom which could be used as dining or lounging space, is a great space as you choose. Single attached garage with stairs to basement plus a carport. Basement is partially finished and ready for your final touches. Here's a cozy place to call home, contact Realtors to view. (id:51699)
Property Details
| MLS® Number | SK969806 |
| Property Type | Single Family |
| Features | Treed, Irregular Lot Size |
Building
| Bathroom Total | 1 |
| Bedrooms Total | 5 |
| Appliances | Washer, Refrigerator, Dishwasher, Dryer, Microwave, Window Coverings, Storage Shed, Stove |
| Architectural Style | Bungalow |
| Basement Development | Partially Finished |
| Basement Type | Full (partially Finished) |
| Constructed Date | 1969 |
| Cooling Type | Central Air Conditioning |
| Heating Fuel | Natural Gas |
| Heating Type | Forced Air |
| Stories Total | 1 |
| Size Interior | 1150 Sqft |
| Type | House |
Parking
| Attached Garage | |
| Carport | |
| Parking Space(s) | 3 |
Land
| Acreage | No |
| Fence Type | Fence |
| Landscape Features | Lawn |
| Size Irregular | 6750.00 |
| Size Total | 6750 Sqft |
| Size Total Text | 6750 Sqft |
Rooms
| Level | Type | Length | Width | Dimensions |
|---|---|---|---|---|
| Basement | Other | 20' x 10' | ||
| Basement | Other | 20' x 10' | ||
| Basement | Laundry Room | 5'11 x 4'4 | ||
| Basement | Laundry Room | 5'11 x 4'4 | ||
| Basement | Other | 6'4 x 4'10 | ||
| Basement | Other | 6'4 x 4'10 | ||
| Basement | Utility Room | 11'9 x 7'6 | ||
| Basement | Utility Room | 11'9 x 7'6 | ||
| Basement | Bedroom | 12'5 x 10'8 | ||
| Basement | Bedroom | 12'5 x 10'8 | ||
| Basement | Bedroom | 9' x 7'4 | ||
| Basement | Bedroom | 9' x 7'4 | ||
| Main Level | Foyer | 12'3 x 5'4 | ||
| Main Level | Foyer | 12'3 x 5'4 | ||
| Main Level | Sunroom | 15'8 x 8'8 | ||
| Main Level | Sunroom | 15'8 x 8'8 | ||
| Main Level | Kitchen | 13'7 x 10' | ||
| Main Level | Kitchen | 13'7 x 10' | ||
| Main Level | Living Room | 17'3 x 12'10 | ||
| Main Level | Living Room | 17'3 x 12'10 | ||
| Main Level | 4pc Bathroom | 10' x 4'10 | ||
| Main Level | 4pc Bathroom | 10' x 4'10 | ||
| Main Level | Primary Bedroom | 12' x 10' | ||
| Main Level | Primary Bedroom | 12' x 10' | ||
| Main Level | Bedroom | 9'11 x 8'9 | ||
| Main Level | Bedroom | 9'11 x 8'9 | ||
| Main Level | Bedroom | 9'6 x 8'5 | ||
| Main Level | Bedroom | 9'6 x 8'5 |
https://www.realtor.ca/real-estate/26913824/10-mountain-drive-carlyle
Interested?
Contact us for more information

