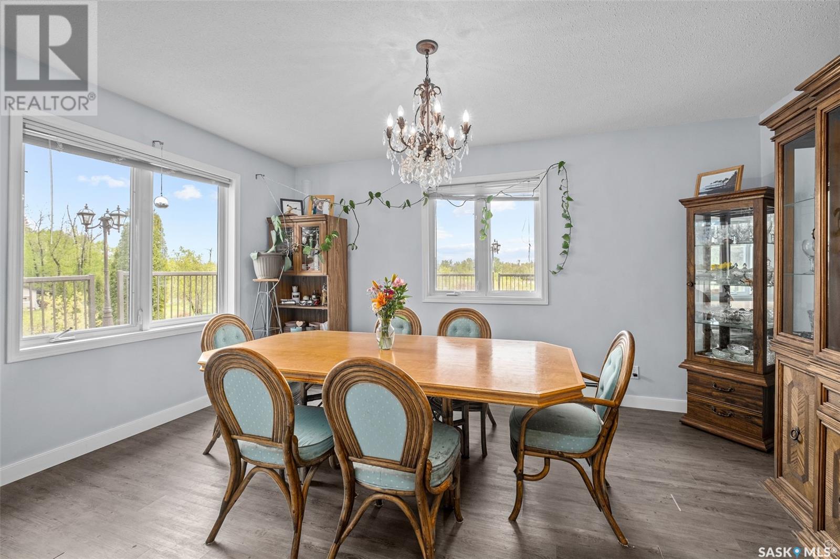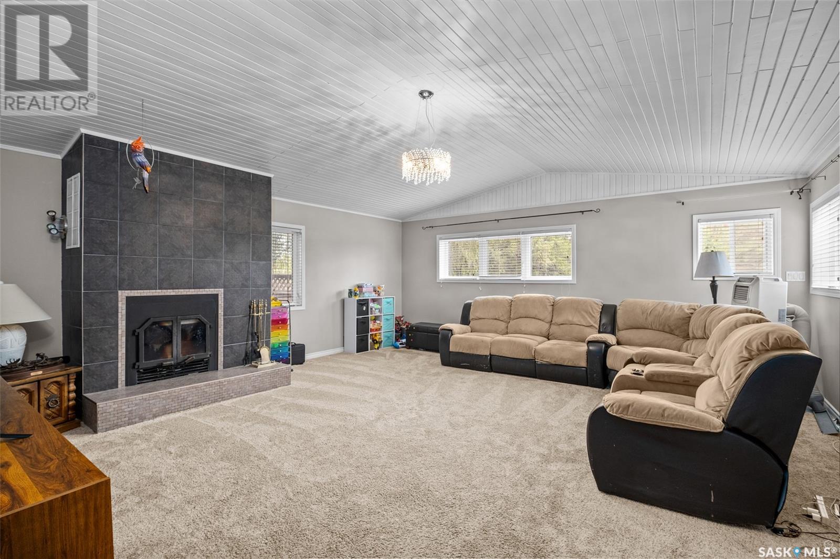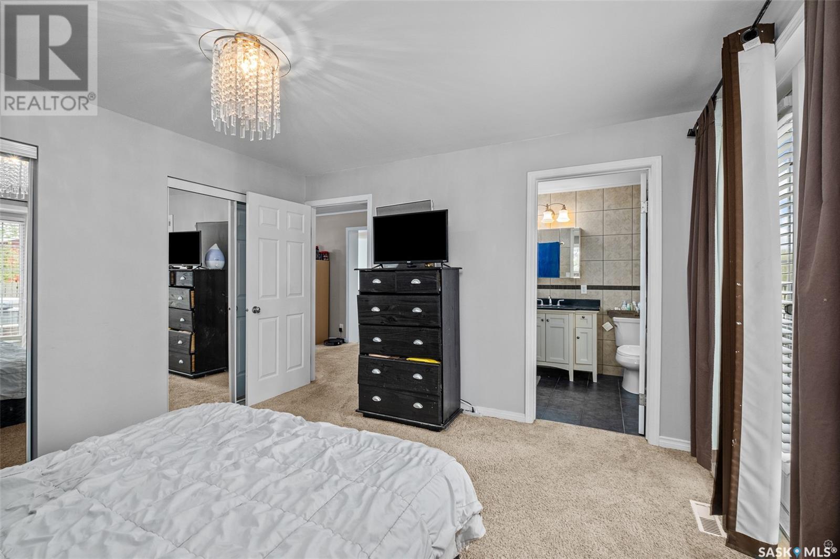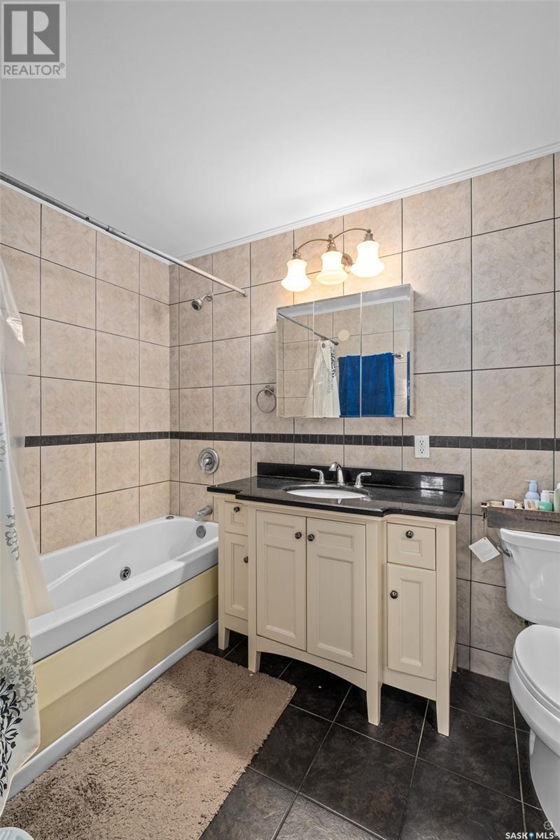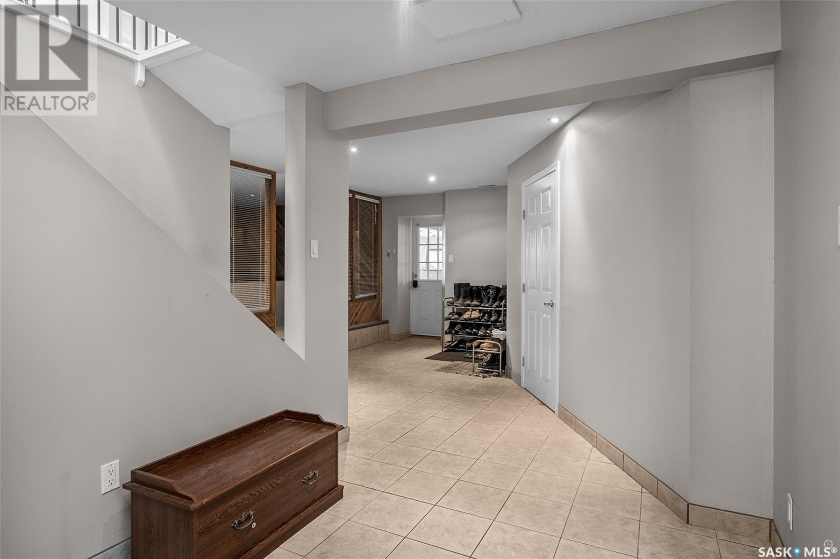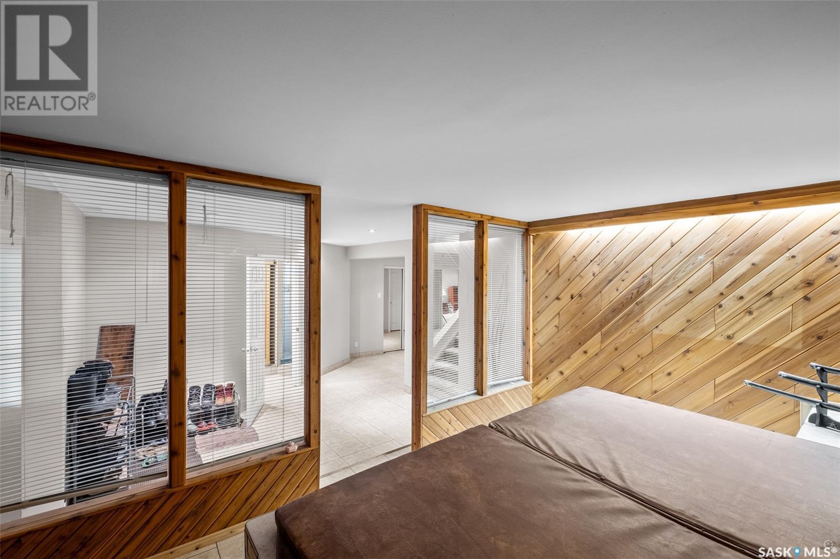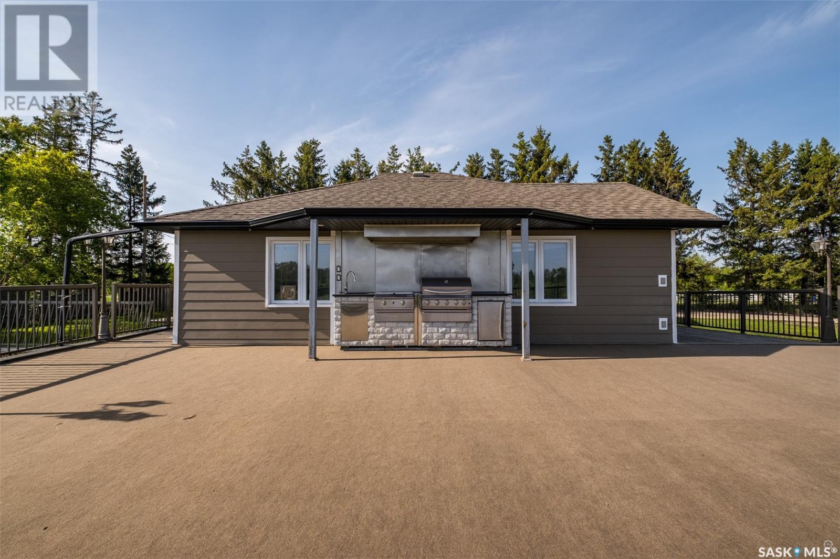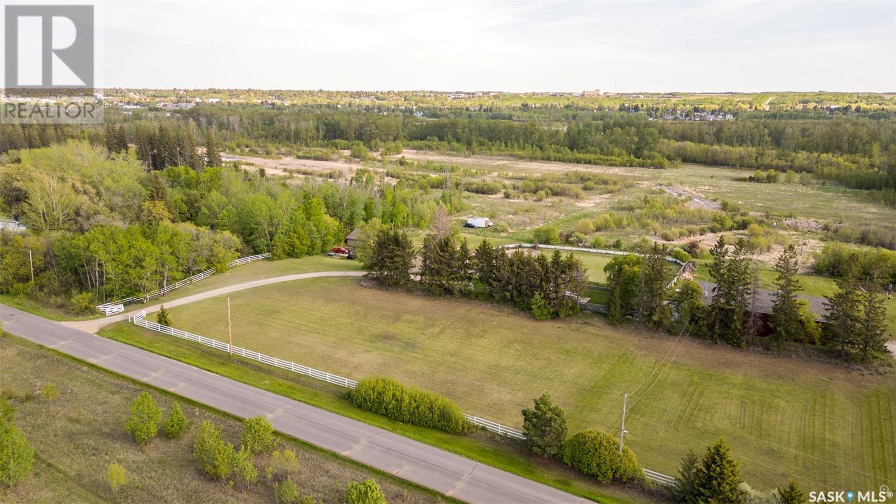5 Bedroom
3 Bathroom
1560 sqft
Bungalow
Fireplace
Hot Water, In Floor Heating
Acreage
Lawn, Underground Sprinkler, Garden Area
$599,900
Hard to find acreage within city limits! Situated on a lush 36.45 acre parcel of land this jumbo sized bungalow presents 5 bedrooms, 3 bathrooms, 1560 square feet of living space with pavement right to the property. The main level of the residence provides a timeless white kitchen that is accompanied by a dine-at island, stainless steel appliances and patio door to a massive South facing wrap around deck featuring a covered stainless steel BBQ kitchen. Additionally to the main level is a sizeable formal dining room, huge great room that is accented by soaring vaulted ceilings and a wood burning fireplace. The lower level of the home is equipped with a hot tub room, completely overhauled 3pc bathroom with sauna, big family room, upgraded mechanical and direct entry into a single attached heated garage. The exterior of the property comes multi-faceted with a portion being fully fenced for pets, tons of vehicle/toy storage and a secondary insulated 20 x 29 detached garage/shop. (id:51699)
Property Details
|
MLS® Number
|
SK970171 |
|
Property Type
|
Single Family |
|
Neigbourhood
|
Nordale/Hazeldell |
|
Community Features
|
School Bus |
|
Features
|
Acreage, Treed, Wheelchair Access, Balcony, Double Width Or More Driveway |
|
Structure
|
Deck |
Building
|
Bathroom Total
|
3 |
|
Bedrooms Total
|
5 |
|
Appliances
|
Washer, Refrigerator, Satellite Dish, Dishwasher, Dryer, Microwave, Window Coverings, Garage Door Opener Remote(s), Storage Shed, Stove |
|
Architectural Style
|
Bungalow |
|
Basement Development
|
Finished |
|
Basement Type
|
Full (finished) |
|
Constructed Date
|
1950 |
|
Fireplace Fuel
|
Wood |
|
Fireplace Present
|
Yes |
|
Fireplace Type
|
Conventional |
|
Heating Fuel
|
Natural Gas |
|
Heating Type
|
Hot Water, In Floor Heating |
|
Stories Total
|
1 |
|
Size Interior
|
1560 Sqft |
|
Type
|
House |
Parking
|
Attached Garage
|
|
|
Detached Garage
|
|
|
Gravel
|
|
|
Parking Space(s)
|
40 |
Land
|
Acreage
|
Yes |
|
Fence Type
|
Fence, Partially Fenced |
|
Landscape Features
|
Lawn, Underground Sprinkler, Garden Area |
|
Size Irregular
|
36.45 |
|
Size Total
|
36.45 Ac |
|
Size Total Text
|
36.45 Ac |
Rooms
| Level |
Type |
Length |
Width |
Dimensions |
|
Basement |
Family Room |
20 ft ,11 in |
18 ft ,11 in |
20 ft ,11 in x 18 ft ,11 in |
|
Basement |
Bedroom |
10 ft ,11 in |
8 ft |
10 ft ,11 in x 8 ft |
|
Basement |
Bedroom |
10 ft ,10 in |
10 ft ,6 in |
10 ft ,10 in x 10 ft ,6 in |
|
Basement |
3pc Bathroom |
12 ft |
6 ft |
12 ft x 6 ft |
|
Basement |
Foyer |
12 ft |
8 ft |
12 ft x 8 ft |
|
Basement |
Other |
12 ft ,9 in |
10 ft ,2 in |
12 ft ,9 in x 10 ft ,2 in |
|
Basement |
Laundry Room |
16 ft ,8 in |
12 ft ,2 in |
16 ft ,8 in x 12 ft ,2 in |
|
Main Level |
Kitchen |
15 ft ,2 in |
13 ft ,7 in |
15 ft ,2 in x 13 ft ,7 in |
|
Main Level |
Dining Room |
15 ft ,1 in |
11 ft ,6 in |
15 ft ,1 in x 11 ft ,6 in |
|
Main Level |
Living Room |
19 ft ,10 in |
19 ft ,1 in |
19 ft ,10 in x 19 ft ,1 in |
|
Main Level |
Bedroom |
12 ft ,4 in |
12 ft ,2 in |
12 ft ,4 in x 12 ft ,2 in |
|
Main Level |
Bedroom |
11 ft ,1 in |
10 ft |
11 ft ,1 in x 10 ft |
|
Main Level |
Bedroom |
11 ft ,1 in |
10 ft |
11 ft ,1 in x 10 ft |
|
Main Level |
4pc Bathroom |
8 ft ,7 in |
6 ft |
8 ft ,7 in x 6 ft |
|
Main Level |
3pc Bathroom |
7 ft ,4 in |
6 ft |
7 ft ,4 in x 6 ft |
https://www.realtor.ca/real-estate/26934797/1010-riverside-drive-prince-albert-nordalehazeldell









