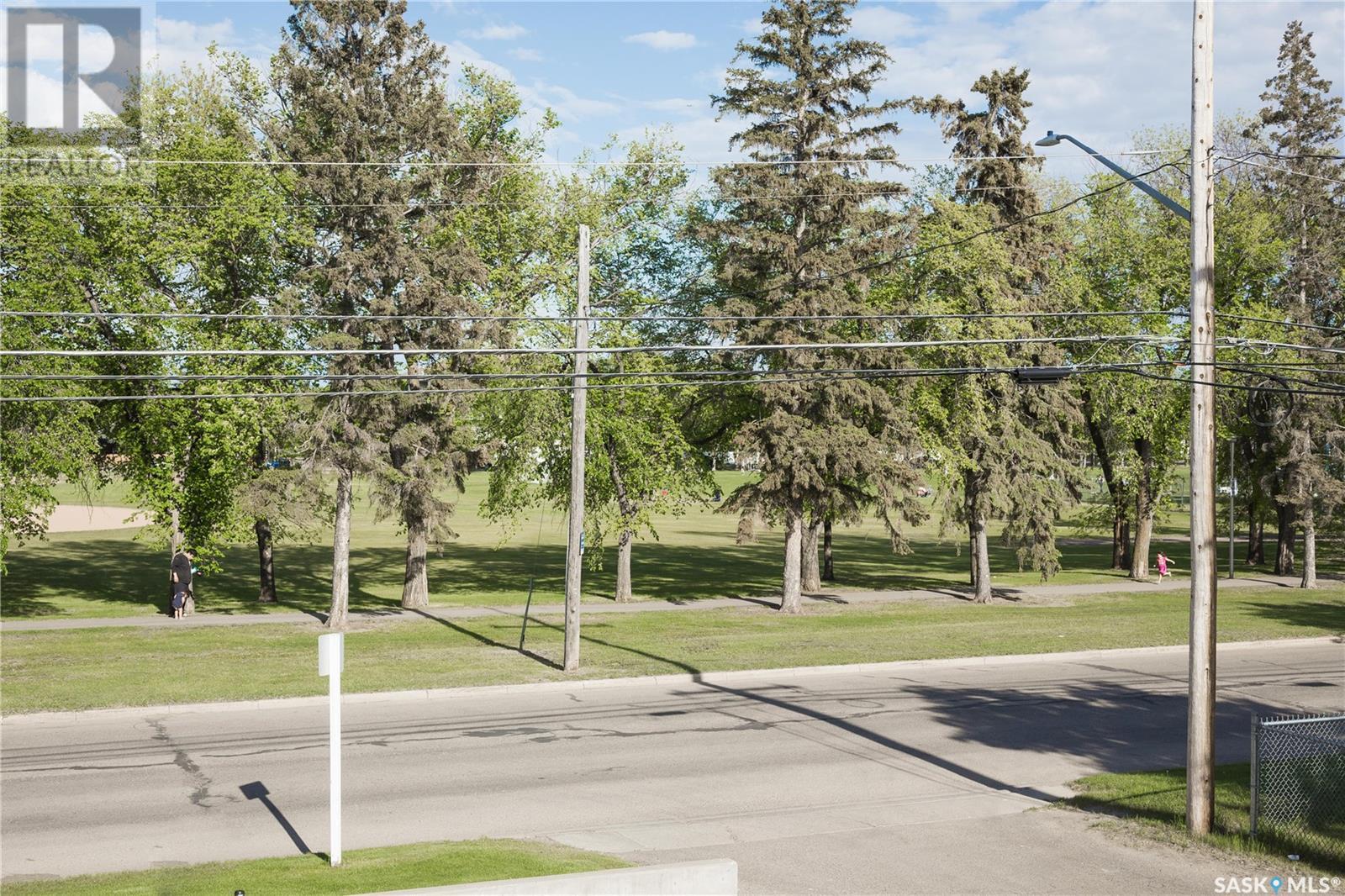206 2501 25th Street W Prince Albert, Saskatchewan S6V 5A3
$214,900Maintenance,
$371 Monthly
Maintenance,
$371 MonthlyBeautiful, second storey, condo unit located in Prince Albert's sought after Regency Arms adult living complex. This 1023 sq ft, 2 bedroom, 2 bathroom unit offers a bright, airy and luxe appeal. This meticulously kept home features in suite laundry and ample storage. High end finishes including an all-white kitchen, opulent light fixtures and upgraded flooring make this a one-of-a-kind refined and welcoming space. One underground, heated parkade space and one exterior parking spot also come with this condo. Regency Arms is a quiet, adult building, offering wheelchair access, a main-level meeting/recreation room, and guest suite. It is conveniently located across from Kinsmen Park and is near all amenities. This stunning property truly is a must see! Contact realtor to view. (id:51699)
Property Details
| MLS® Number | SK971057 |
| Property Type | Single Family |
| Neigbourhood | West Hill PA |
| Community Features | Pets Not Allowed |
| Features | Treed, Lane, Elevator, Wheelchair Access, Balcony |
Building
| Bathroom Total | 2 |
| Bedrooms Total | 2 |
| Amenities | Guest Suite |
| Appliances | Washer, Refrigerator, Intercom, Dishwasher, Dryer, Microwave, Window Coverings, Stove |
| Architectural Style | Low Rise |
| Constructed Date | 1997 |
| Cooling Type | Wall Unit |
| Heating Type | Baseboard Heaters, Hot Water |
| Size Interior | 1023 Sqft |
| Type | Apartment |
Parking
| Underground | |
| Parking Pad | |
| Parking Space(s) | 2 |
Land
| Acreage | No |
| Landscape Features | Lawn |
Rooms
| Level | Type | Length | Width | Dimensions |
|---|---|---|---|---|
| Main Level | Kitchen | 12 ft ,10 in | 8 ft ,11 in | 12 ft ,10 in x 8 ft ,11 in |
| Main Level | Dining Room | 7 ft ,5 in | 7 ft ,9 in | 7 ft ,5 in x 7 ft ,9 in |
| Main Level | Living Room | 10 ft | 13 ft | 10 ft x 13 ft |
| Main Level | Laundry Room | 5 ft ,6 in | 6 ft ,2 in | 5 ft ,6 in x 6 ft ,2 in |
| Main Level | Storage | 7 ft ,1 in | 5 ft ,8 in | 7 ft ,1 in x 5 ft ,8 in |
| Main Level | Bedroom | 9 ft ,5 in | 10 ft ,10 in | 9 ft ,5 in x 10 ft ,10 in |
| Main Level | 4pc Bathroom | 4 ft ,10 in | 6 ft | 4 ft ,10 in x 6 ft |
| Main Level | 3pc Bathroom | 7 ft ,9 in | 4 ft ,10 in | 7 ft ,9 in x 4 ft ,10 in |
| Main Level | Primary Bedroom | 9 ft ,3 in | 12 ft ,11 in | 9 ft ,3 in x 12 ft ,11 in |
https://www.realtor.ca/real-estate/26974529/206-2501-25th-street-w-prince-albert-west-hill-pa
Interested?
Contact us for more information


















