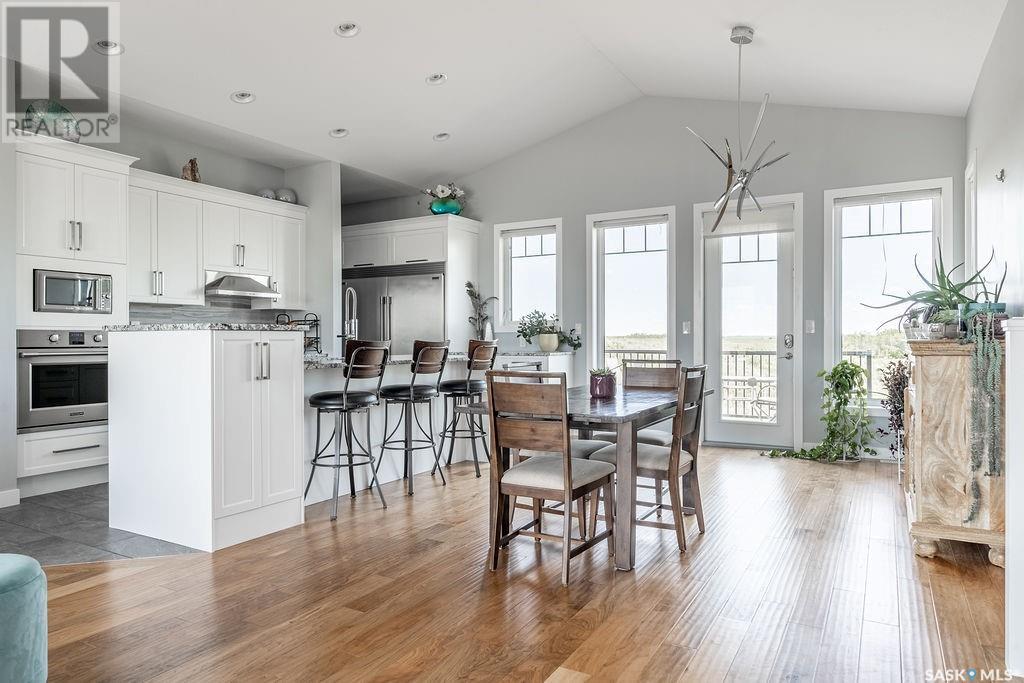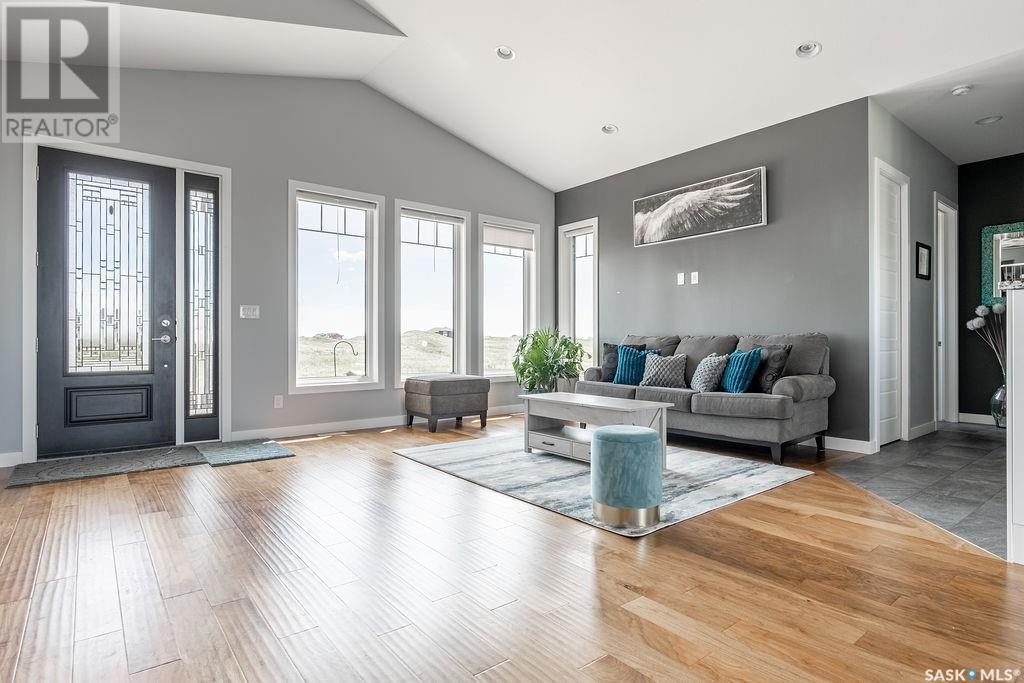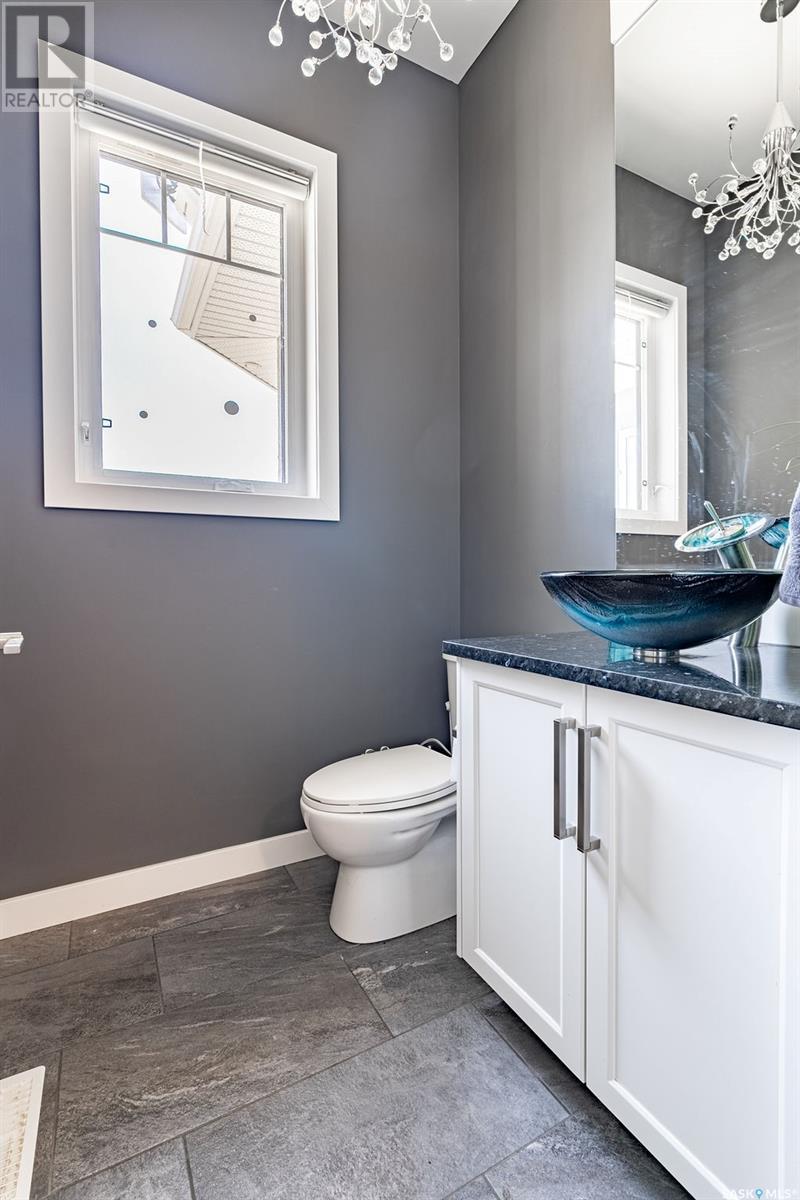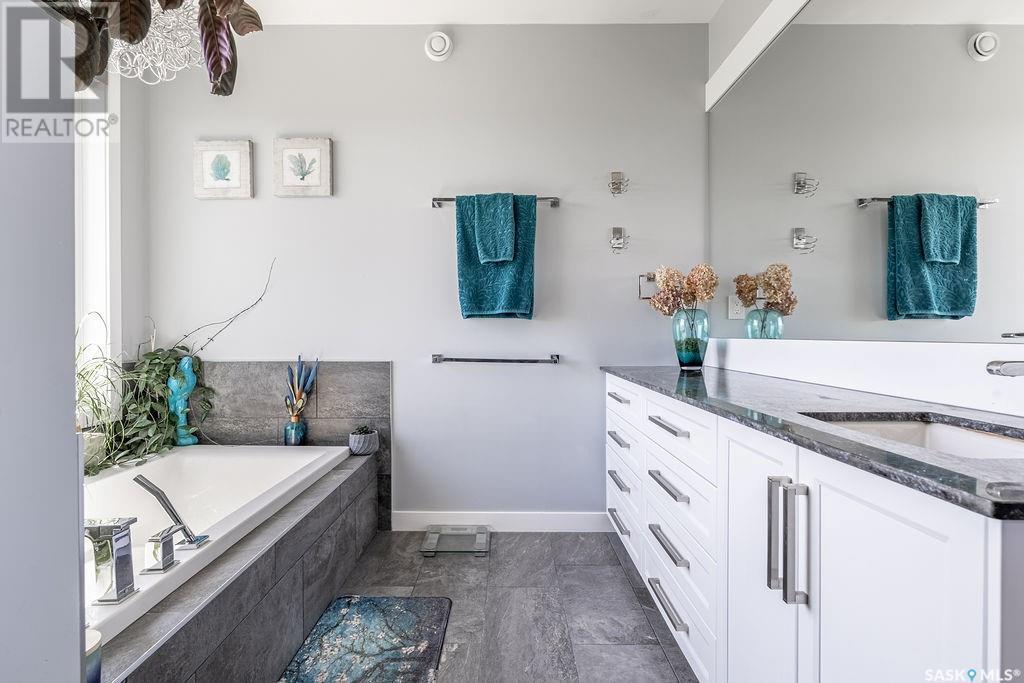4 Bedroom
4 Bathroom
1648 sqft
Central Air Conditioning
Forced Air, In Floor Heating
Acreage
$824,900
Only minutes to the city, 11 Peace Place is your prairie oasis of almost 7 acres of rolling hills, wildflowers & trees. This sprawling 1648 square-foot 4-level split walkout has an abundance of windows & soaring ceilings. The main floor has stunning views from the living room, kitchen & dining room. Hand-scraped hardwood floors in the living & dining room lead to the beautiful kitchen with an oversized, eat up island full of storage, a beautiful tile backsplash, granite countertops, stainless steel appliances, including wall oven & full-size side-by-side fridge and freezer & a gorgeous coffee nook overlooking the rolling prairie. Off the kitchen is an oversized walk-through pantry, leading you into a huge mudroom complete with stacking laundry and built-in pet wash station! This floor also has a beautiful two-piece powder room and another oversized pantry/storage room. The second floor has a charming loft-style bonus room currently being used as an office overlooking the main floor. This leads directly in to the beautiful primary suite with a full wall of windows and garden doors leading on to a a private section of the back deck. This bedroom has a large walk-in closet and an even larger four piece en suite complete with a huge, walk-in tiled, shower and a beautiful soaker tub. The third floor down has a fantastic family room with decorative niches and huge windows. This floor is also home to an additional bedroom and another four piece bathroom.The walkout basement has two gigantic bedrooms (so much natural light you won't believe you're in the basement), another four piece bathroom and a large mechanical room and even more storage space. This home has a gorgeous two level deck off the back of the house and unlimited landscaping possibilities. Fully equipped with solar panels, window coverings and air conditioning.This home is chock full of natural light, beautiful, functional details & space. If you're looking for your perfect country oasis, look no further. (id:51699)
Property Details
|
MLS® Number
|
SK971334 |
|
Property Type
|
Single Family |
|
Community Features
|
School Bus |
|
Features
|
Acreage, Treed, Rolling, Balcony, Sump Pump |
|
Structure
|
Deck |
Building
|
Bathroom Total
|
4 |
|
Bedrooms Total
|
4 |
|
Appliances
|
Washer, Refrigerator, Dishwasher, Dryer, Microwave, Freezer, Oven - Built-in, Window Coverings, Garage Door Opener Remote(s), Hood Fan |
|
Basement Development
|
Finished |
|
Basement Type
|
Full (finished) |
|
Constructed Date
|
2016 |
|
Construction Style Split Level
|
Split Level |
|
Cooling Type
|
Central Air Conditioning |
|
Heating Fuel
|
Natural Gas |
|
Heating Type
|
Forced Air, In Floor Heating |
|
Size Interior
|
1648 Sqft |
|
Type
|
House |
Parking
|
Attached Garage
|
|
|
Gravel
|
|
|
Heated Garage
|
|
|
Parking Space(s)
|
8 |
Land
|
Acreage
|
Yes |
|
Size Irregular
|
6.89 |
|
Size Total
|
6.89 Ac |
|
Size Total Text
|
6.89 Ac |
Rooms
| Level |
Type |
Length |
Width |
Dimensions |
|
Second Level |
Bonus Room |
|
|
10'7 x 16' |
|
Second Level |
Primary Bedroom |
|
|
14' x 14' |
|
Second Level |
4pc Ensuite Bath |
|
|
Measurements not available |
|
Third Level |
Family Room |
|
|
21'1 x 14'6 |
|
Third Level |
Bedroom |
|
|
19'9 x 11' |
|
Third Level |
4pc Bathroom |
|
|
Measurements not available |
|
Basement |
Bedroom |
|
|
13'5 x 18'1 |
|
Basement |
Bedroom |
|
|
12'3 x 12' |
|
Basement |
4pc Bathroom |
|
|
Measurements not available |
|
Basement |
Utility Room |
|
|
16'6 x 12'2 |
|
Basement |
Storage |
|
|
14' x 25' |
|
Main Level |
Living Room |
|
|
13' x 18'9 |
|
Main Level |
Dining Room |
|
|
11'6 x 15'5 |
|
Main Level |
Kitchen |
|
|
15'5 x 6'11 |
|
Main Level |
2pc Bathroom |
|
|
Measurements not available |
|
Main Level |
Other |
|
|
10'3 x 13'5 |
https://www.realtor.ca/real-estate/26978307/11-peace-place-dundurn-rm-no-314




















































