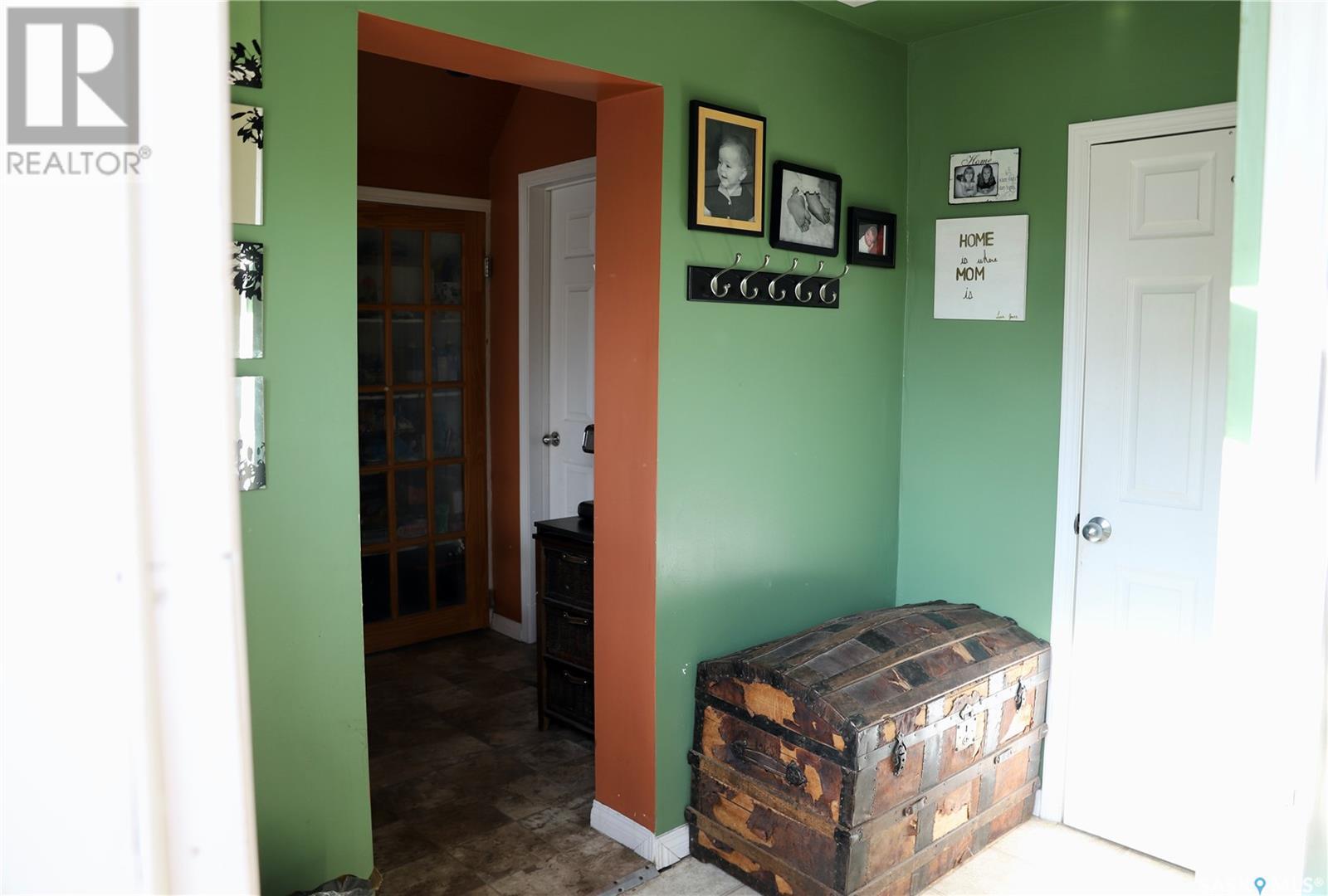303 5th Avenue E Shellbrook, Saskatchewan S0J 2E0
3 Bedroom
1 Bathroom
1395 sqft
Forced Air
$199,900
Cozy, quaint, and close to schools and park. Welcome to 303, 5th Ave East in the thriving community of Shellbrook! Located directly across the street from the high school and just down the street from the elementary school and park, this property features a three bedroom, one bath, storey and a half, 1,395 sq ft home, 20' x 30' heated shop, and sizeable yard. Main level includes a bright and spacious porch/foyer, sizeable kitchen, four-piece bathroom, and living room. The upper level features a bonus room and master third bedroom. Laundry, utility and ample storage are located in basement. Call realtor to view! (id:51699)
Property Details
| MLS® Number | SK971309 |
| Property Type | Single Family |
Building
| Bathroom Total | 1 |
| Bedrooms Total | 3 |
| Appliances | Washer, Refrigerator, Dishwasher, Dryer, Stove |
| Basement Type | Full |
| Constructed Date | 1932 |
| Heating Fuel | Natural Gas |
| Heating Type | Forced Air |
| Stories Total | 2 |
| Size Interior | 1395 Sqft |
| Type | House |
Parking
| Detached Garage | |
| Gravel | |
| Parking Space(s) | 4 |
Land
| Acreage | No |
| Size Frontage | 51 Ft |
| Size Irregular | 6426.00 |
| Size Total | 6426 Sqft |
| Size Total Text | 6426 Sqft |
Rooms
| Level | Type | Length | Width | Dimensions |
|---|---|---|---|---|
| Second Level | Bonus Room | 10 ft | 12 ft ,2 in | 10 ft x 12 ft ,2 in |
| Second Level | Primary Bedroom | 190 ft | 12 ft | 190 ft x 12 ft |
| Basement | Other | 35 ft | 24 ft | 35 ft x 24 ft |
| Main Level | Foyer | 7 ft ,8 in | 8 ft | 7 ft ,8 in x 8 ft |
| Main Level | 4pc Bathroom | 7 ft | 8 ft | 7 ft x 8 ft |
| Main Level | Kitchen/dining Room | 14 ft ,3 in | 13 ft ,10 in | 14 ft ,3 in x 13 ft ,10 in |
| Main Level | Bedroom | 11 ft ,9 in | 9 ft ,3 in | 11 ft ,9 in x 9 ft ,3 in |
| Main Level | Living Room | 14 ft | 11 ft ,5 in | 14 ft x 11 ft ,5 in |
| Main Level | Bedroom | 11 ft ,5 in | 9 ft ,1 in | 11 ft ,5 in x 9 ft ,1 in |
https://www.realtor.ca/real-estate/26979583/303-5th-avenue-e-shellbrook
Interested?
Contact us for more information























