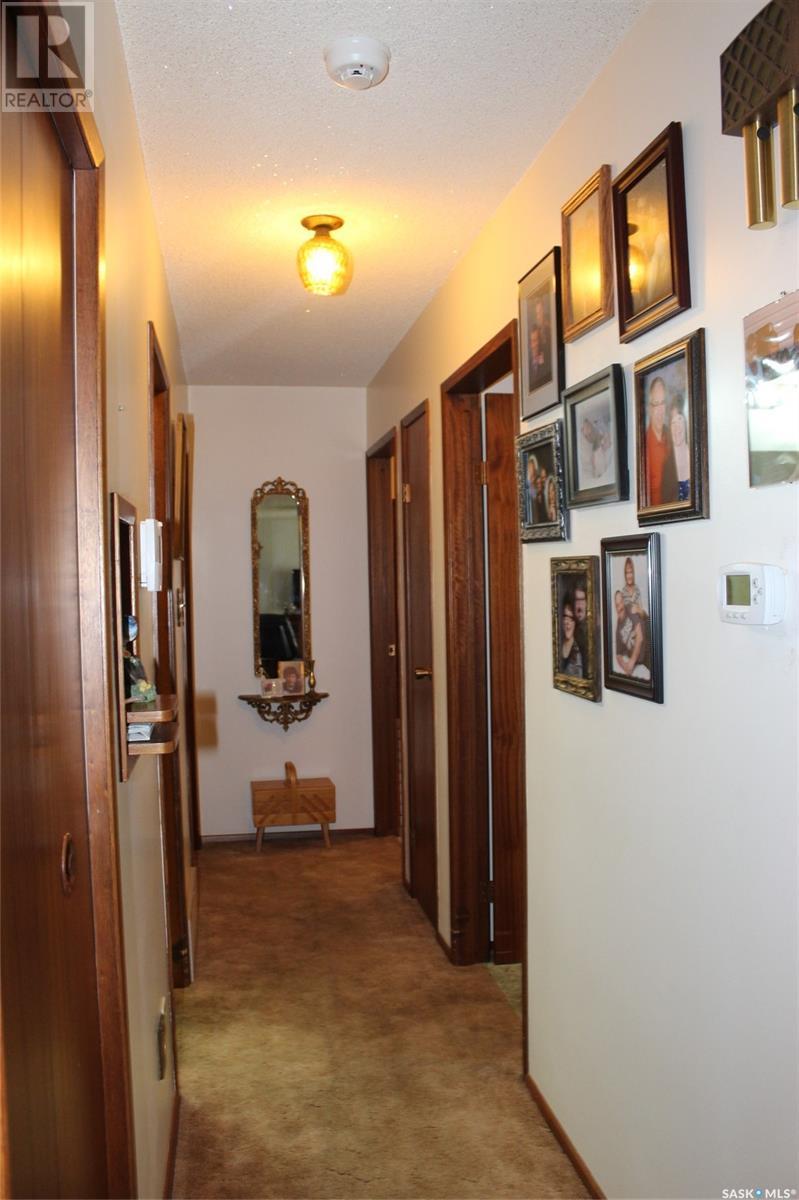4 Bedroom
2 Bathroom
1136 sqft
Bungalow
Central Air Conditioning
Forced Air
Lawn
$180,000
Home Sweet Home on 6th Avenue in Shaunavon. This incredible 3 + 1 bedroom home has lots of space and incredible accessibility. The home has a bran new back porch that leads you into a dining room attached to the kitchen. The kitchen has great light and cupboard space as well as a custom pantry built in. The laundry is main floor and the 4pc bath has a walk in bath. The basement has a great rec space and bar area for endless entertainment. There is a 3pc bath and lots of storage. The owners have upgraded the furnace and hot water to an on-demand tankless system. The back yard has a great patio space and hot & cold water taps to make washing the car a breeze. There is the most storage combined four sheds, one car detached garage and a heated shop with room for a vehicle and workshop space. This is a must see! (id:51699)
Property Details
|
MLS® Number
|
SK973352 |
|
Property Type
|
Single Family |
|
Features
|
Treed, Lane, Rectangular, Wheelchair Access, Sump Pump |
|
Structure
|
Patio(s) |
Building
|
Bathroom Total
|
2 |
|
Bedrooms Total
|
4 |
|
Appliances
|
Washer, Refrigerator, Dryer, Window Coverings, Garage Door Opener Remote(s), Storage Shed, Stove |
|
Architectural Style
|
Bungalow |
|
Basement Development
|
Finished |
|
Basement Type
|
Full (finished) |
|
Constructed Date
|
1974 |
|
Cooling Type
|
Central Air Conditioning |
|
Heating Fuel
|
Natural Gas |
|
Heating Type
|
Forced Air |
|
Stories Total
|
1 |
|
Size Interior
|
1136 Sqft |
|
Type
|
House |
Parking
|
Detached Garage
|
|
|
Parking Pad
|
|
|
Heated Garage
|
|
|
Parking Space(s)
|
5 |
Land
|
Acreage
|
No |
|
Landscape Features
|
Lawn |
|
Size Frontage
|
60 Ft |
|
Size Irregular
|
7200.00 |
|
Size Total
|
7200 Sqft |
|
Size Total Text
|
7200 Sqft |
Rooms
| Level |
Type |
Length |
Width |
Dimensions |
|
Basement |
Other |
|
|
24'2'' x 19'5'' |
|
Basement |
Utility Room |
|
|
14'4'' x 7'7'' |
|
Basement |
Other |
|
|
11'9'' x 10'3'' |
|
Basement |
Bedroom |
|
|
10'2'' x 13'2'' |
|
Basement |
Storage |
|
|
6'6'' x 13'2'' |
|
Basement |
3pc Bathroom |
|
|
5'4'' x 8'8'' |
|
Main Level |
Enclosed Porch |
|
|
11'9'' x 11'4'' |
|
Main Level |
Dining Room |
|
|
8'1'' x 12'9'' |
|
Main Level |
Kitchen |
|
|
8'1'' x 10'5'' |
|
Main Level |
Laundry Room |
|
|
5'4'' x 7'4'' |
|
Main Level |
Living Room |
|
|
11'9'' x 19'6'' |
|
Main Level |
Bedroom |
|
|
10'4'' x 9'2'' |
|
Main Level |
4pc Bathroom |
|
|
7'4'' x 7'1'' |
|
Main Level |
Bedroom |
|
|
9'3'' x 10'4'' |
|
Main Level |
Bedroom |
|
|
9'9'' x 12'9'' |
https://www.realtor.ca/real-estate/27031326/542-6th-avenue-w-shaunavon










































