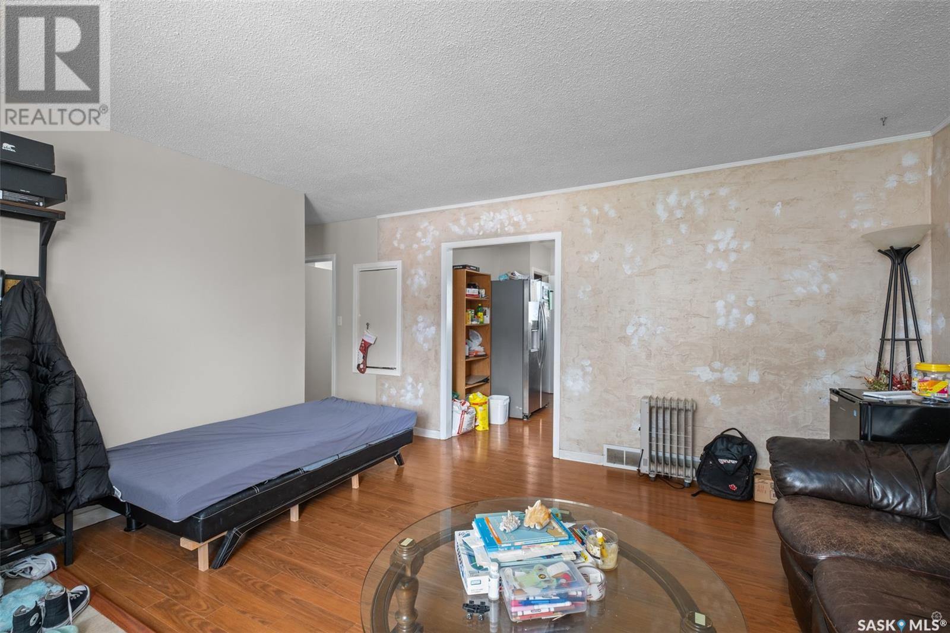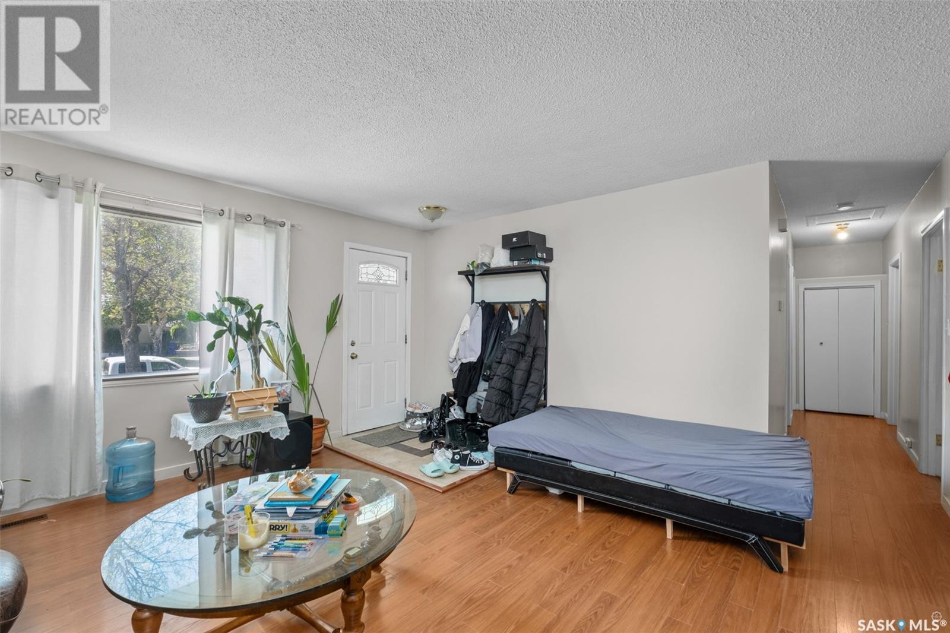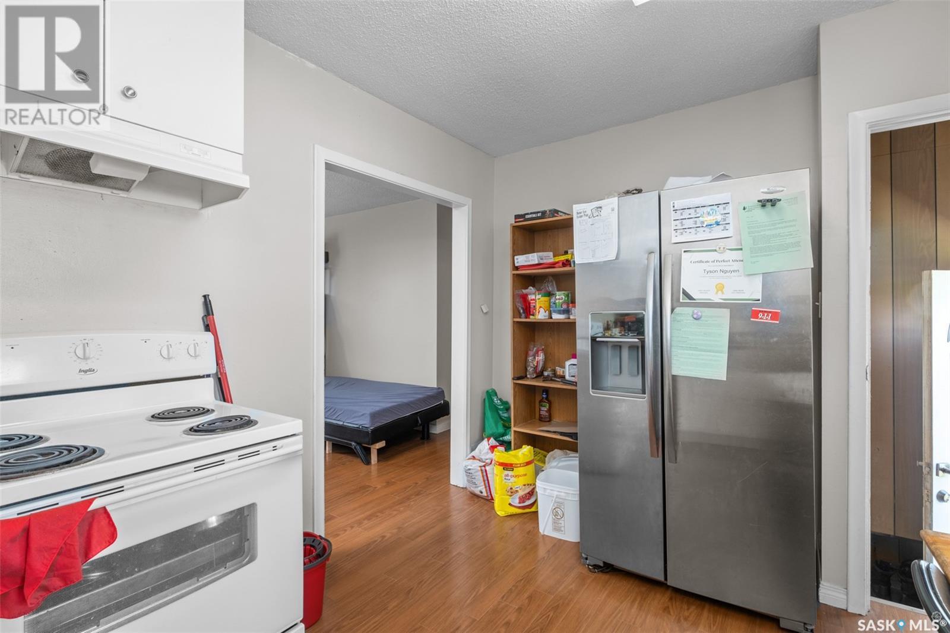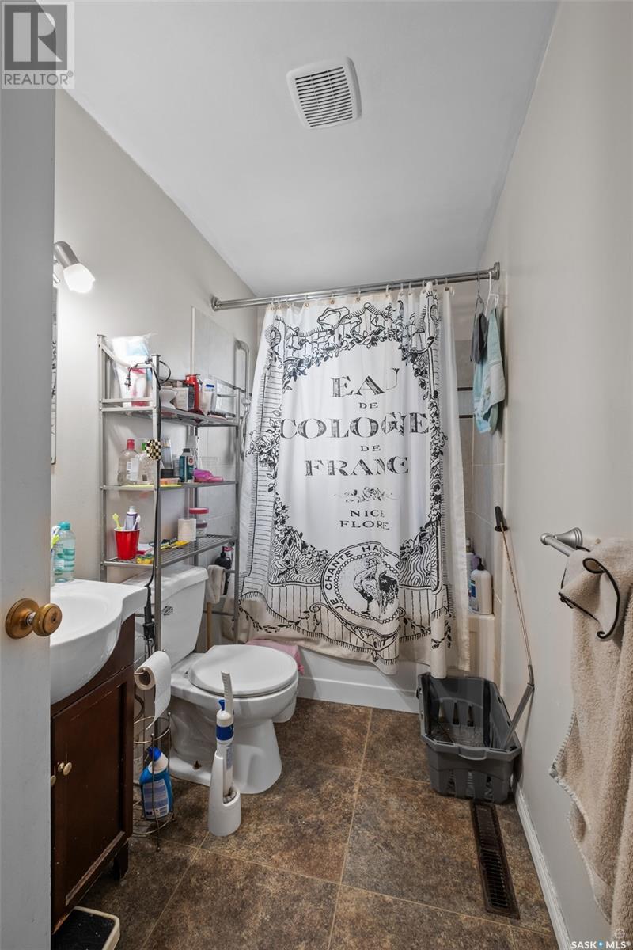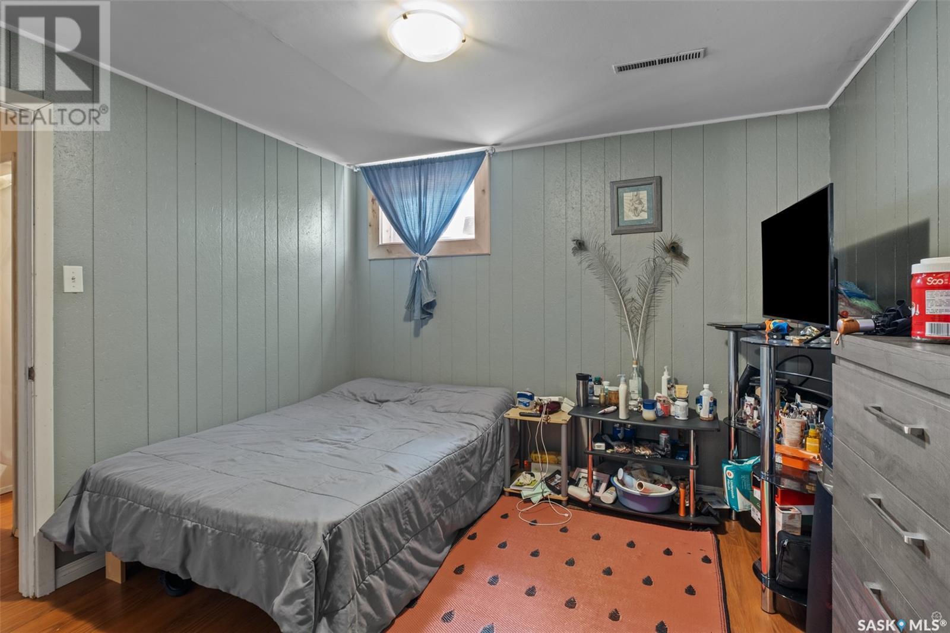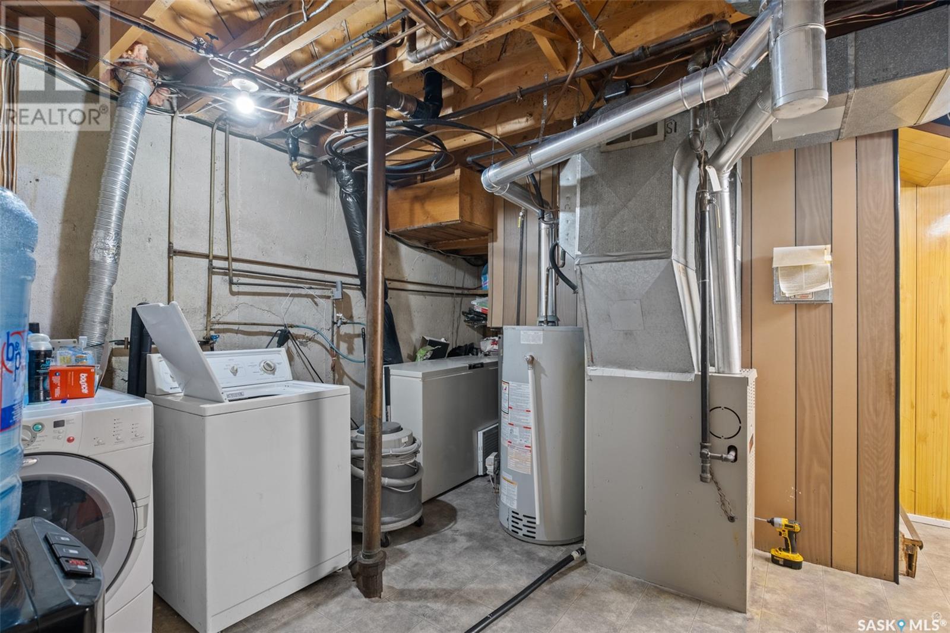1162 2nd Street E Prince Albert, Saskatchewan S6V 0G8
4 Bedroom
2 Bathroom
884 sqft
Bungalow
Central Air Conditioning
Forced Air
Lawn
$249,900
Welcome to this 884 square foot bungalow located in a desirable East Flat area. The main floor features a spacious living room, kitchen, three bedrooms, and a full bath. The finished basement offers a non-conforming one bedroom suite. Central air conditioning. New water heater in 2022. There is ample space for parking including driveways front and back along with a 22’ x 26’ detached garage. Fully fenced yard. This property is a perfect opportunity for a first time home buyer, or anyone looking to purchase a revenue property. (id:51699)
Property Details
| MLS® Number | SK974146 |
| Property Type | Single Family |
| Neigbourhood | East Flat |
| Features | Lane, Rectangular |
Building
| Bathroom Total | 2 |
| Bedrooms Total | 4 |
| Appliances | Washer, Refrigerator, Dryer, Storage Shed, Stove |
| Architectural Style | Bungalow |
| Basement Development | Finished |
| Basement Type | Full (finished) |
| Constructed Date | 1963 |
| Cooling Type | Central Air Conditioning |
| Heating Fuel | Natural Gas |
| Heating Type | Forced Air |
| Stories Total | 1 |
| Size Interior | 884 Sqft |
| Type | House |
Parking
| Detached Garage | |
| Parking Space(s) | 6 |
Land
| Acreage | No |
| Fence Type | Fence |
| Landscape Features | Lawn |
| Size Frontage | 48 Ft ,9 In |
| Size Irregular | 0.15 |
| Size Total | 0.15 Ac |
| Size Total Text | 0.15 Ac |
Rooms
| Level | Type | Length | Width | Dimensions |
|---|---|---|---|---|
| Basement | Laundry Room | 12 ft ,5 in | 10 ft ,9 in | 12 ft ,5 in x 10 ft ,9 in |
| Basement | 4pc Bathroom | 11 ft ,2 in | 5 ft ,5 in | 11 ft ,2 in x 5 ft ,5 in |
| Basement | Kitchen | 8 ft ,6 in | 7 ft ,6 in | 8 ft ,6 in x 7 ft ,6 in |
| Basement | Family Room | 17 ft ,5 in | 16 ft ,2 in | 17 ft ,5 in x 16 ft ,2 in |
| Basement | Bedroom | 11 ft ,8 in | 10 ft ,5 in | 11 ft ,8 in x 10 ft ,5 in |
| Main Level | Living Room | 15 ft ,2 in | 15 ft ,3 in | 15 ft ,2 in x 15 ft ,3 in |
| Main Level | Kitchen | 13 ft ,4 in | 10 ft | 13 ft ,4 in x 10 ft |
| Main Level | 4pc Bathroom | 4 ft ,9 in | 10 ft | 4 ft ,9 in x 10 ft |
| Main Level | Bedroom | 9 ft ,1 in | 10 ft ,2 in | 9 ft ,1 in x 10 ft ,2 in |
| Main Level | Bedroom | 8 ft ,3 in | 12 ft ,2 in | 8 ft ,3 in x 12 ft ,2 in |
| Main Level | Bedroom | 9 ft ,3 in | 11 ft ,7 in | 9 ft ,3 in x 11 ft ,7 in |
https://www.realtor.ca/real-estate/27062196/1162-2nd-street-e-prince-albert-east-flat
Interested?
Contact us for more information



