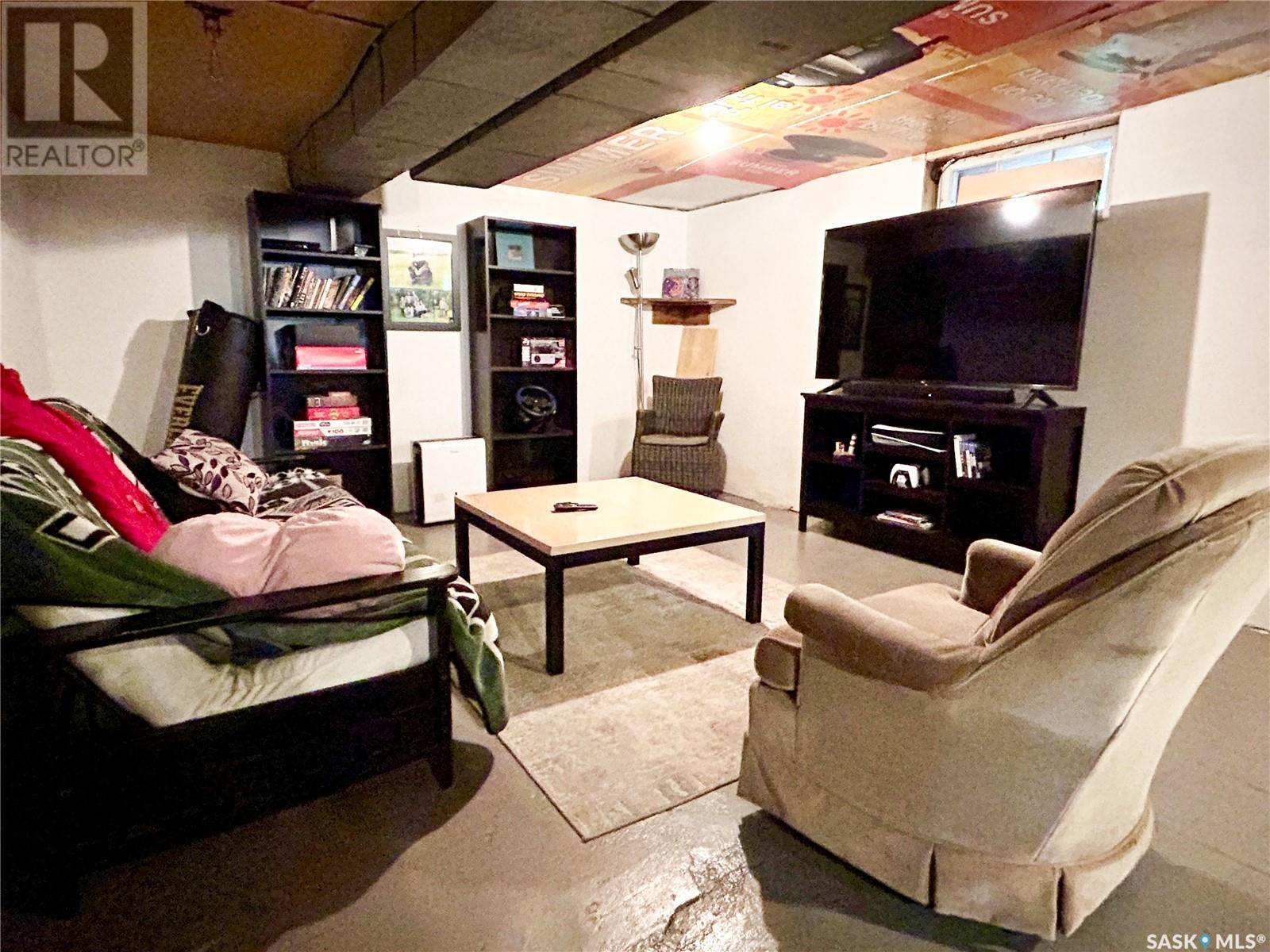4 Bedroom
1 Bathroom
936 sqft
Bungalow
Forced Air
Lawn
$129,900
Check out this updated and affordable home, perfect for a first home buyer. So many great updates have been done over the years in this home, and it is move in ready for a new family to enjoy. You'll love the original hardwood flooring that has been completely restored in the last year. The 9 foot ceilings and all new windows on the main level, lend to a bright and airy feel. The dining room at the front of the house blends seamlessly into the large living room. There are three good sized bedrooms and a four piece bath. The kitchen is sizeable with whit cabinetry and all appliances remain. The basement houses a family room, second bedroom, large storage space and a dedicated laundry room. The furnace was just recently replaced (Sept 2023) and the water heater new in the last 2 years. The frontyard has seen all new sod, and the backyard is the perfect place to hang out on warm summer days. There is detached garage/shed, great for storage. The roof was also recently replaced in 2021! This is great starter home, in a friendly neighborhood, just waiting for a new family to enjoy! Call today for more details. (id:51699)
Property Details
|
MLS® Number
|
SK974084 |
|
Property Type
|
Single Family |
|
Neigbourhood
|
Paciwin |
|
Features
|
Treed, Rectangular |
Building
|
Bathroom Total
|
1 |
|
Bedrooms Total
|
4 |
|
Appliances
|
Washer, Refrigerator, Dryer, Alarm System, Window Coverings, Storage Shed, Stove |
|
Architectural Style
|
Bungalow |
|
Basement Development
|
Partially Finished |
|
Basement Type
|
Full (partially Finished) |
|
Constructed Date
|
1930 |
|
Fire Protection
|
Alarm System |
|
Heating Fuel
|
Natural Gas |
|
Heating Type
|
Forced Air |
|
Stories Total
|
1 |
|
Size Interior
|
936 Sqft |
|
Type
|
House |
Parking
|
Carport
|
|
|
None
|
|
|
Parking Space(s)
|
2 |
Land
|
Acreage
|
No |
|
Fence Type
|
Fence |
|
Landscape Features
|
Lawn |
|
Size Frontage
|
50 Ft |
|
Size Irregular
|
6000.00 |
|
Size Total
|
6000 Sqft |
|
Size Total Text
|
6000 Sqft |
Rooms
| Level |
Type |
Length |
Width |
Dimensions |
|
Basement |
Bedroom |
|
|
11'8 x 10'10 |
|
Basement |
Family Room |
|
|
17'7 x 12'9 |
|
Basement |
Dining Nook |
|
|
9'6 x 15'8 |
|
Basement |
Laundry Room |
|
|
7'1 x 14'8 |
|
Basement |
Storage |
|
|
Measurements not available |
|
Main Level |
Living Room |
|
|
14'5 x 13'2 |
|
Main Level |
Dining Room |
|
|
8'9 x 9'1 |
|
Main Level |
Bedroom |
|
|
8'5 x 11'4 |
|
Main Level |
4pc Bathroom |
|
|
5'2 x 6'5 |
|
Main Level |
Bedroom |
|
|
11'4 x 10'10 |
|
Main Level |
Kitchen |
|
|
10'3 x 10'9 |
|
Main Level |
Bedroom |
|
|
11'5 x 8'10 |
https://www.realtor.ca/real-estate/27059139/1161-105th-street-north-battleford-paciwin























