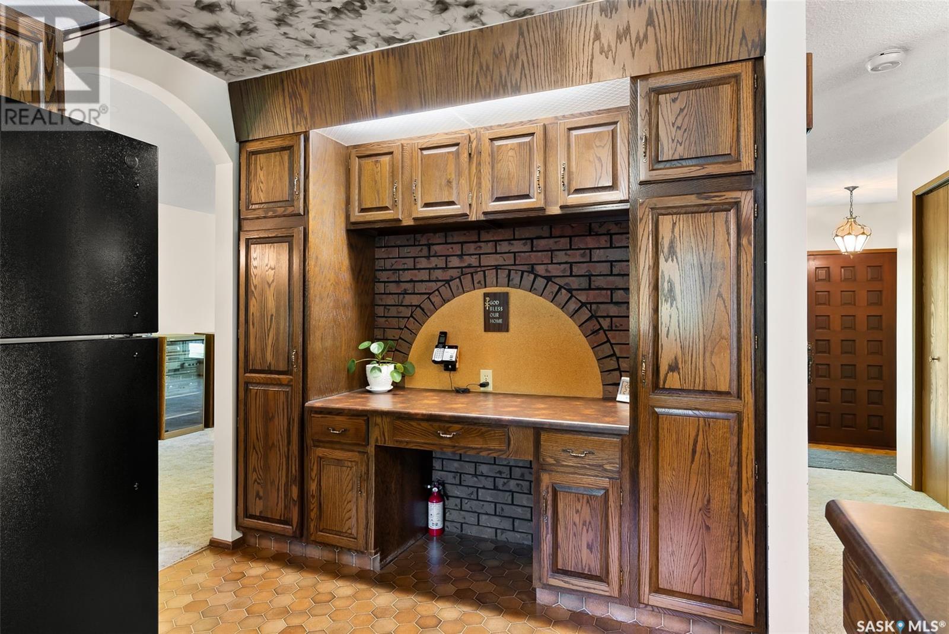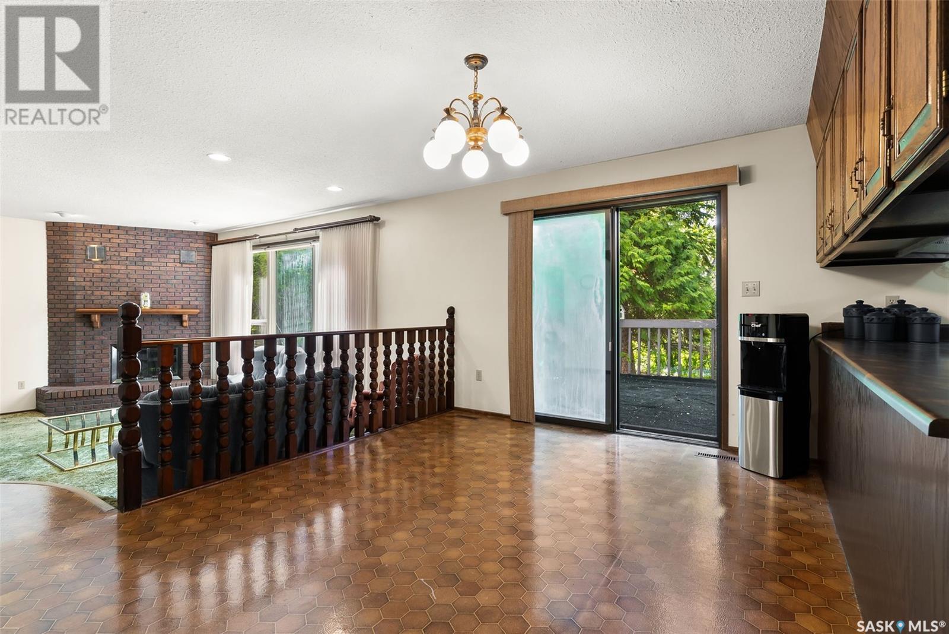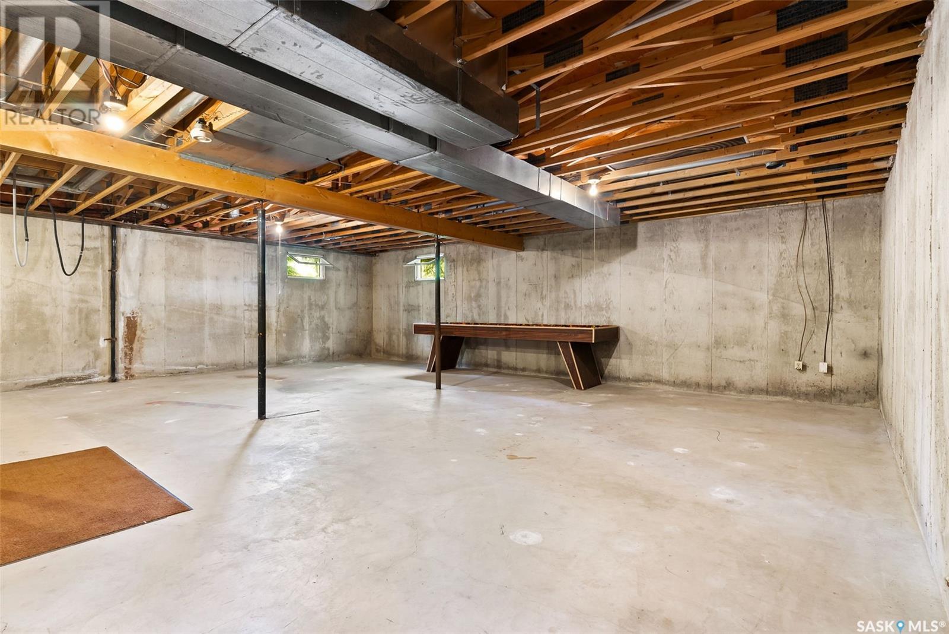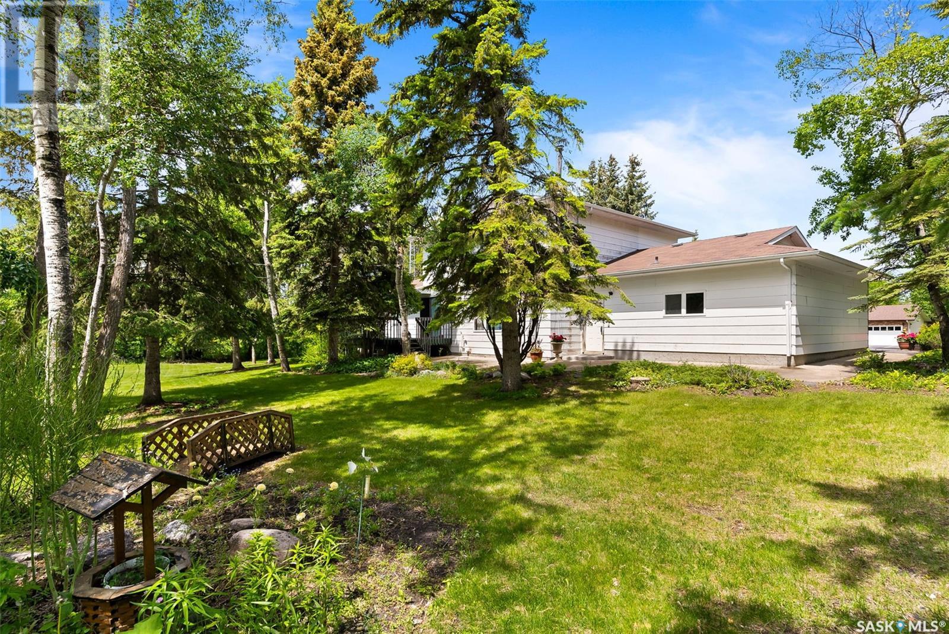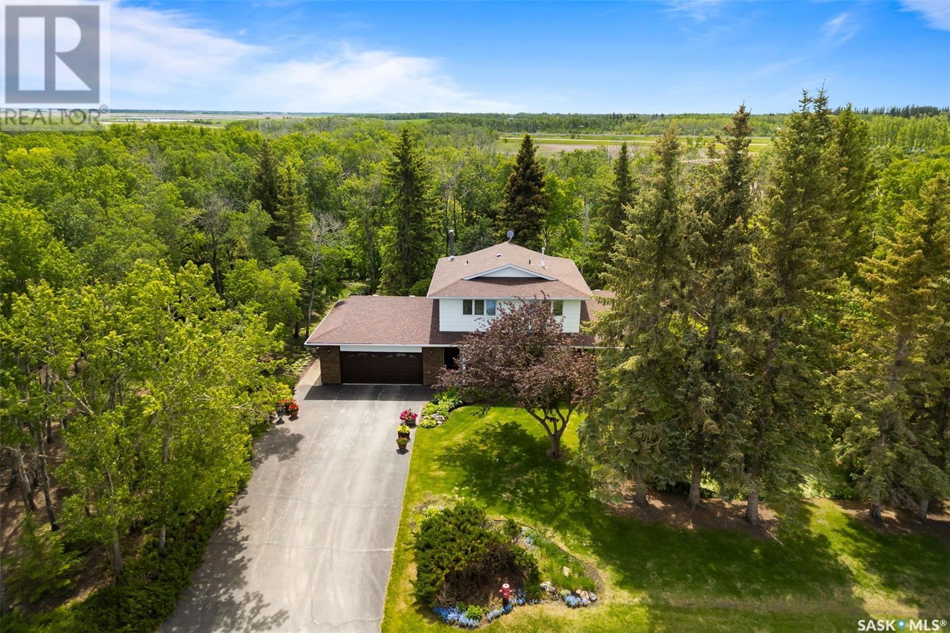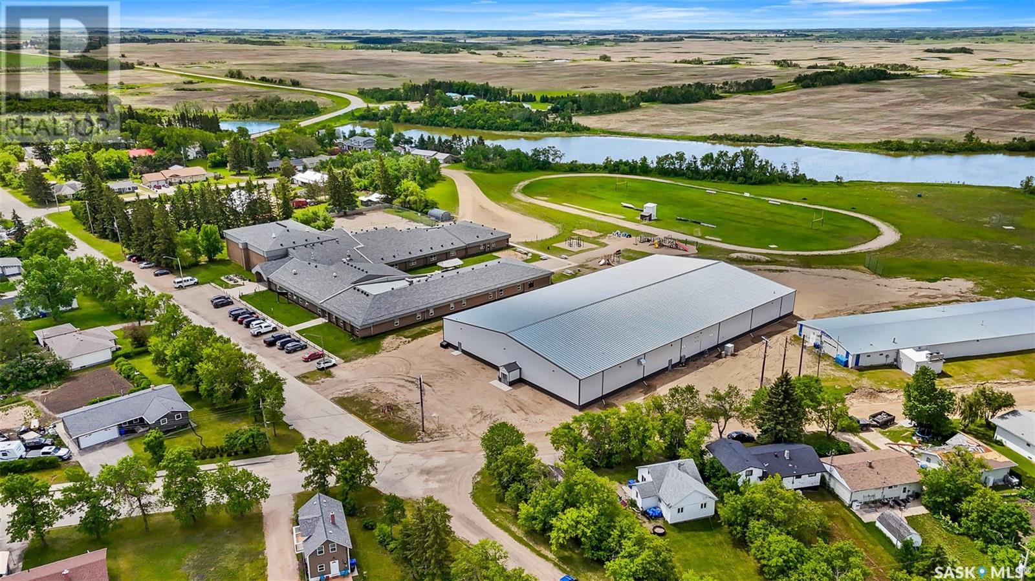3 Bedroom
3 Bathroom
2337 sqft
2 Level
Fireplace
Baseboard Heaters, Forced Air
Lawn
$269,900
Welcome to this exceptional home, lovingly maintained by its original owners and now ready for you to make it your own. Spanning over 2300 square feet on a sprawling 0.6-acre lot, this residence is the perfect haven for a growing family. Step inside and be captivated by the spacious layout, featuring two living rooms and two dining areas that seamlessly flow into the kitchen. The sunken living room, complete with a charming wood fireplace, will quickly become your favorite spot to relax and unwind with loved ones. The main level also boasts a convenient laundry room, a half-bath, and an office that can easily be converted into a fourth bedroom, offering versatility to suit your needs. Upstairs, the enormous primary suite is a true sanctuary, featuring a walk-in closet and a private ensuite. Two additional bedrooms and a four-piece bathroom provide ample space for family and guests. The basement is a blank canvas with updated mechanical components and a solid foundation, ready for you to create your dream space. The heated double attached garage is in fantastic condition, adding even more convenience and comfort to this remarkable home. Outside, the park-like backyard will take your breath away. Mature trees create a serene and private oasis, perfect for outdoor activities and gatherings. Located in the charming community of Ituna, this home offers unparalleled privacy and tranquility. Ituna provides all essential amenities as well as a community pool, golf course, K-12 school, curling rink, movie theatre, and a new skating rink under construction. Centrally located, you're just a short 45-minute drive to Yorkton, 30 minutes to Melville, and a little over an hour to Regina. This property offers an outstanding blend of small-town charm and easy access to larger centers, promising an affordable and enriching lifestyle. Don’t miss this opportunity to own a piece of paradise. Schedule your visit today and experience the magic of this exceptional home! (id:51699)
Property Details
|
MLS® Number
|
SK974060 |
|
Property Type
|
Single Family |
|
Features
|
Treed, Corner Site, Irregular Lot Size |
|
Structure
|
Deck |
Building
|
Bathroom Total
|
3 |
|
Bedrooms Total
|
3 |
|
Appliances
|
Washer, Refrigerator, Dishwasher, Dryer, Window Coverings, Garage Door Opener Remote(s), Stove |
|
Architectural Style
|
2 Level |
|
Basement Development
|
Unfinished |
|
Basement Type
|
Full (unfinished) |
|
Constructed Date
|
1981 |
|
Fireplace Fuel
|
Wood |
|
Fireplace Present
|
Yes |
|
Fireplace Type
|
Conventional |
|
Heating Fuel
|
Natural Gas |
|
Heating Type
|
Baseboard Heaters, Forced Air |
|
Stories Total
|
2 |
|
Size Interior
|
2337 Sqft |
|
Type
|
House |
Parking
|
Attached Garage
|
|
|
Heated Garage
|
|
|
Parking Space(s)
|
8 |
Land
|
Acreage
|
No |
|
Landscape Features
|
Lawn |
|
Size Frontage
|
69 Ft |
|
Size Irregular
|
0.60 |
|
Size Total
|
0.6 Ac |
|
Size Total Text
|
0.6 Ac |
Rooms
| Level |
Type |
Length |
Width |
Dimensions |
|
Second Level |
Primary Bedroom |
|
|
16'5 x 14' |
|
Second Level |
4pc Ensuite Bath |
|
|
- x - |
|
Second Level |
4pc Bathroom |
|
|
- x - |
|
Second Level |
Bedroom |
|
|
12'11 x 10' |
|
Second Level |
Bedroom |
|
|
13'3 x 10'10 |
|
Main Level |
Laundry Room |
|
|
10'5 x 5'1 |
|
Main Level |
2pc Bathroom |
|
|
- x - |
|
Main Level |
Office |
|
|
10'7 x 10'6 |
|
Main Level |
Kitchen/dining Room |
|
|
20'4 x 13'10 |
|
Main Level |
Living Room |
|
|
19'4 x 14'5 |
|
Main Level |
Dining Room |
|
|
15'6 x 9'10 |
|
Main Level |
Family Room |
|
|
18'9 x 13' |
https://www.realtor.ca/real-estate/27061877/635-4th-avenue-ne-ituna











