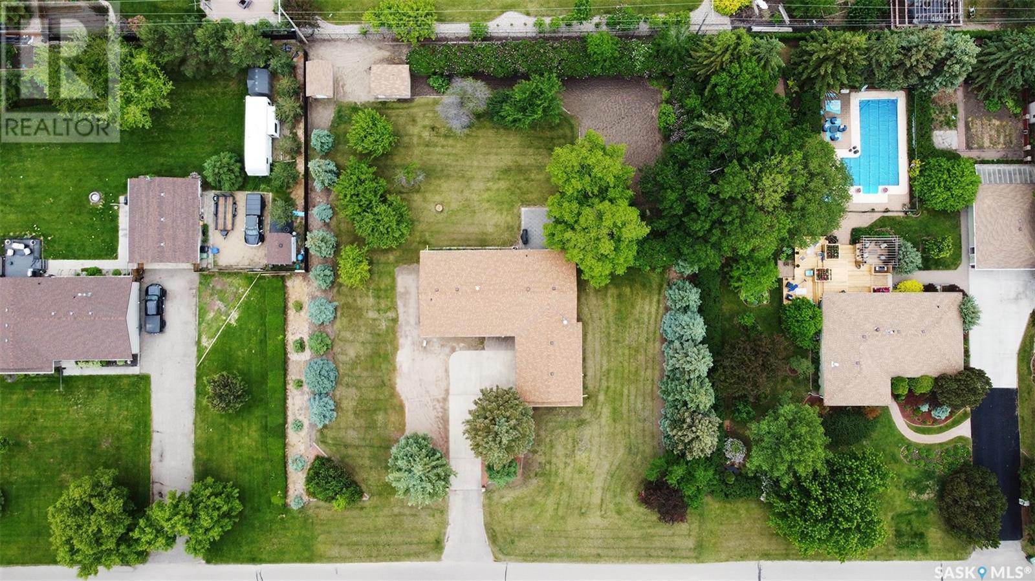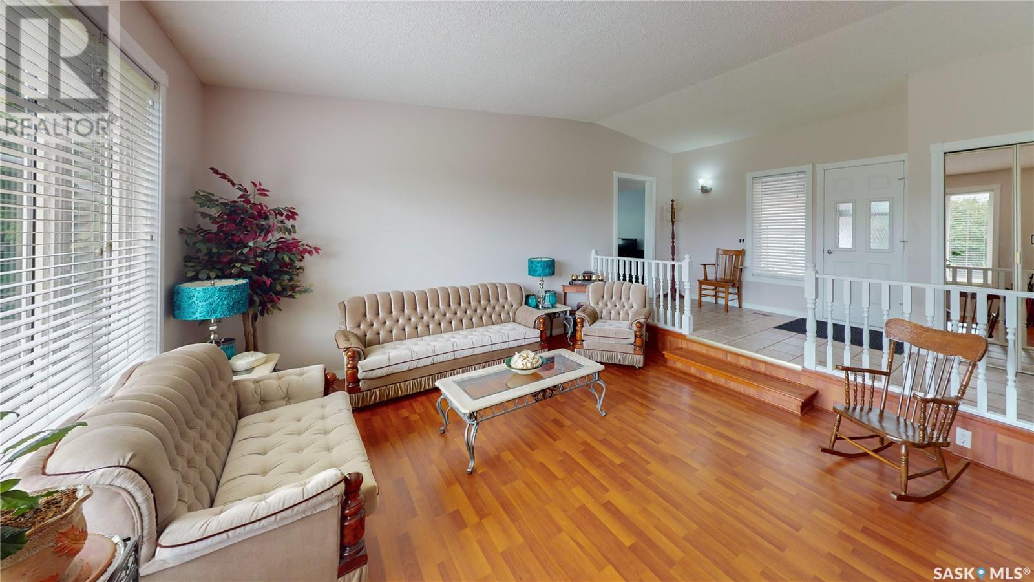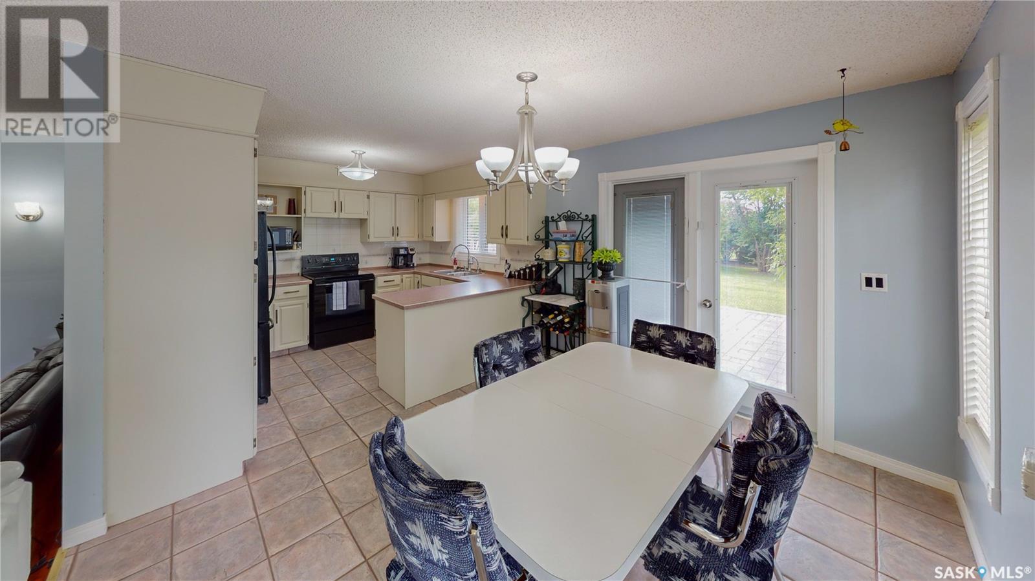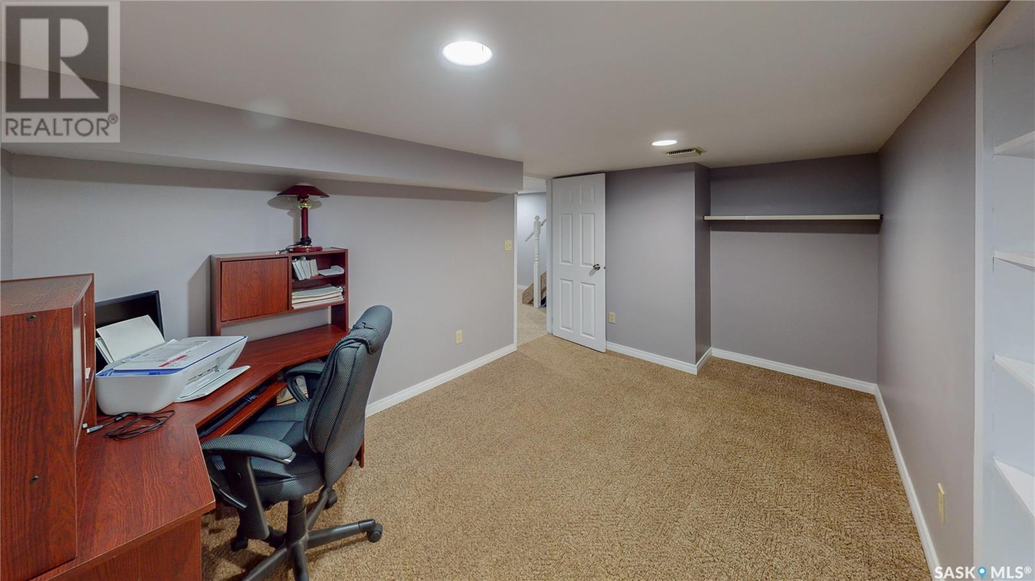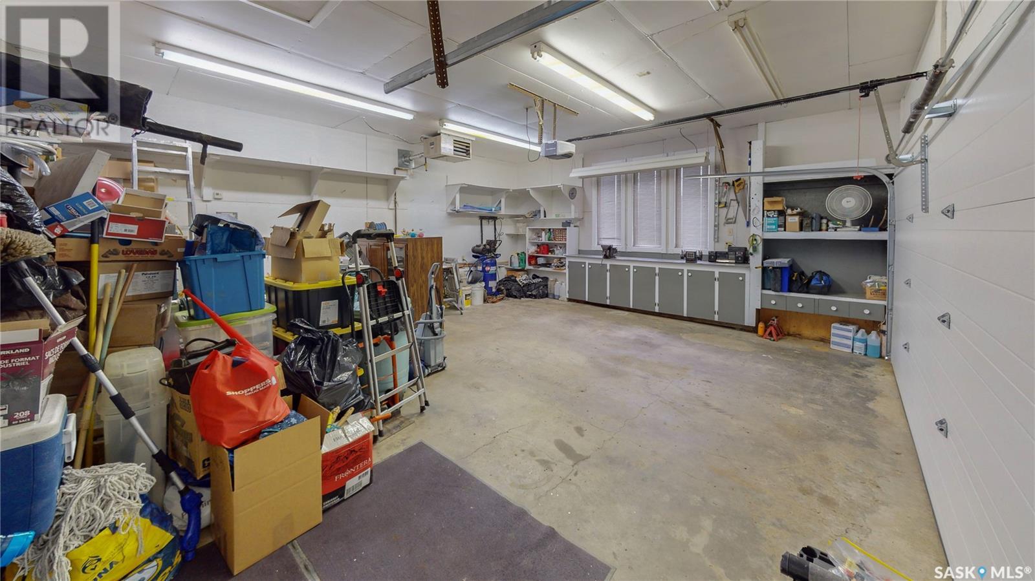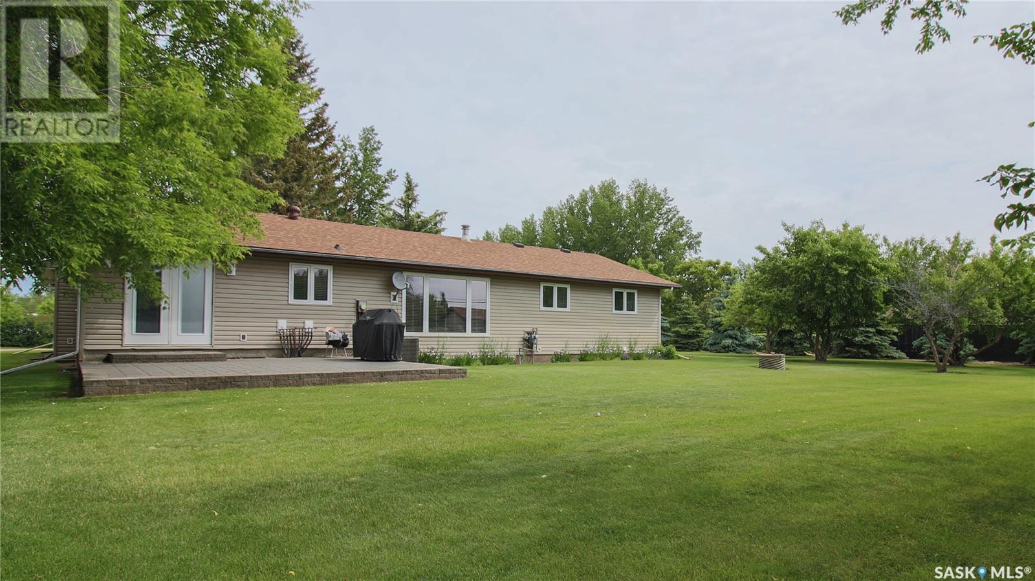3 Bedroom
3 Bathroom
1719 sqft
Bungalow
Fireplace
Central Air Conditioning
Forced Air
Lawn, Underground Sprinkler, Garden Area
$589,900
Welcome to 35 Meadow Road in the town of White City across from Wheatland park. This 1981 built, 3 bedroom 3 bathroom, 1,719 square foot bungalow sits on a .74 acre lot. The front of the home has a lawn, rv parking, trees and a single drive leading to the 24’x22’ double attached heated and insulated garage that has a workbench and storage. The private backyard is massive with a lush lawn, underground sprinkler system, a well that is used for irrigation as the house is hooked up to town water, block patio, a large garden area, two sheds and the property is lined with trees and lilac bushes. The property also has plenty of fruit trees on it including apple trees, a cherry plum tree, a saskatoon berry tree and a rhubarb patch. You enter the home into the foyer that opens to the formal living room with a large window and modern laminate flooring. Next is the cozy living room with a wood burning fireplace. The dining room has multiple windows and access to the patio and backyard! The kitchen has plenty of cupboards and counterspace. The fridge, stove, dishwasher and microwave are all included. The mudroom has a closet for storage, access to the side yard and the garage! Down the hall the first stop is the bright primary bedroom with a walk in closet and a 2 piece ensuite bathroom. Next is the main 4 piece bathroom. The laundry area is neatly tucked behind closet doors and includes the front load washer and dryer. Two good sized bedrooms finish off the main floor! Downstairs the first stop is the storage area perfect for keeping extra canned goods! Next is the den that is currently being used as an office that also features a 3 piece bathroom. The rec room is large and can easily be separated into two areas such as a home gym and a tv room! Finishing off the home is the utility room with the BRAND NEW owned furnace, water softener and plenty of storage. This home also features central air, a central vac system, updated windows, and updated low maintenance vinyl siding. (id:51699)
Property Details
|
MLS® Number
|
SK974401 |
|
Property Type
|
Single Family |
|
Features
|
Treed, Rectangular |
|
Structure
|
Patio(s) |
Building
|
Bathroom Total
|
3 |
|
Bedrooms Total
|
3 |
|
Appliances
|
Washer, Refrigerator, Satellite Dish, Dishwasher, Dryer, Microwave, Window Coverings, Garage Door Opener Remote(s), Storage Shed, Stove |
|
Architectural Style
|
Bungalow |
|
Basement Development
|
Finished |
|
Basement Type
|
Partial, Crawl Space (finished) |
|
Constructed Date
|
1981 |
|
Cooling Type
|
Central Air Conditioning |
|
Fireplace Fuel
|
Wood |
|
Fireplace Present
|
Yes |
|
Fireplace Type
|
Conventional |
|
Heating Fuel
|
Natural Gas |
|
Heating Type
|
Forced Air |
|
Stories Total
|
1 |
|
Size Interior
|
1719 Sqft |
|
Type
|
House |
Parking
|
Attached Garage
|
|
|
R V
|
|
|
Gravel
|
|
|
Heated Garage
|
|
|
Parking Space(s)
|
8 |
Land
|
Acreage
|
No |
|
Fence Type
|
Partially Fenced |
|
Landscape Features
|
Lawn, Underground Sprinkler, Garden Area |
|
Size Frontage
|
160 Ft |
|
Size Irregular
|
0.74 |
|
Size Total
|
0.74 Ac |
|
Size Total Text
|
0.74 Ac |
Rooms
| Level |
Type |
Length |
Width |
Dimensions |
|
Basement |
Games Room |
19 ft |
8 ft ,5 in |
19 ft x 8 ft ,5 in |
|
Basement |
Utility Room |
20 ft |
15 ft |
20 ft x 15 ft |
|
Basement |
Storage |
9 ft |
5 ft |
9 ft x 5 ft |
|
Basement |
Den |
12 ft ,9 in |
9 ft |
12 ft ,9 in x 9 ft |
|
Basement |
3pc Bathroom |
5 ft ,3 in |
8 ft |
5 ft ,3 in x 8 ft |
|
Basement |
Other |
12 ft ,7 in |
18 ft ,8 in |
12 ft ,7 in x 18 ft ,8 in |
|
Main Level |
Laundry Room |
2 ft ,9 in |
5 ft ,1 in |
2 ft ,9 in x 5 ft ,1 in |
|
Main Level |
Foyer |
16 ft ,6 in |
6 ft ,9 in |
16 ft ,6 in x 6 ft ,9 in |
|
Main Level |
Other |
14 ft |
16 ft |
14 ft x 16 ft |
|
Main Level |
Living Room |
14 ft ,8 in |
18 ft ,8 in |
14 ft ,8 in x 18 ft ,8 in |
|
Main Level |
Dining Room |
11 ft ,5 in |
9 ft ,9 in |
11 ft ,5 in x 9 ft ,9 in |
|
Main Level |
Kitchen |
11 ft ,5 in |
9 ft |
11 ft ,5 in x 9 ft |
|
Main Level |
Mud Room |
6 ft |
18 ft ,6 in |
6 ft x 18 ft ,6 in |
|
Main Level |
Primary Bedroom |
11 ft |
14 ft ,8 in |
11 ft x 14 ft ,8 in |
|
Main Level |
2pc Ensuite Bath |
6 ft ,8 in |
5 ft ,8 in |
6 ft ,8 in x 5 ft ,8 in |
|
Main Level |
4pc Bathroom |
7 ft ,3 in |
7 ft ,6 in |
7 ft ,3 in x 7 ft ,6 in |
|
Main Level |
Bedroom |
9 ft |
11 ft |
9 ft x 11 ft |
|
Main Level |
Bedroom |
14 ft |
9 ft ,7 in |
14 ft x 9 ft ,7 in |
https://www.realtor.ca/real-estate/27074237/35-meadow-road-white-city



