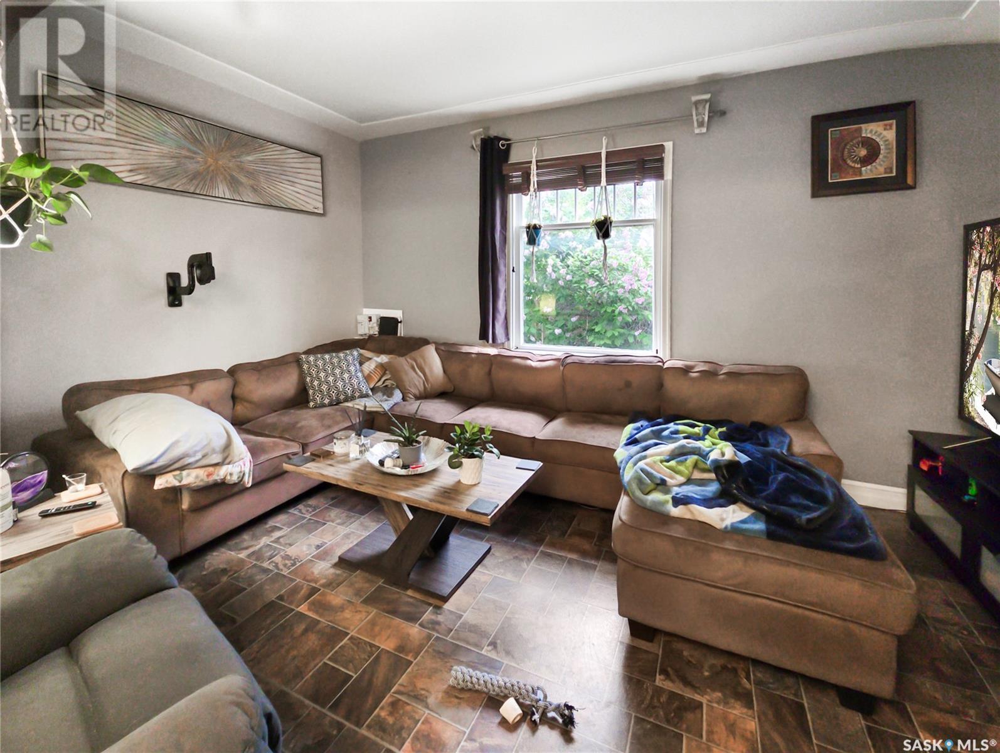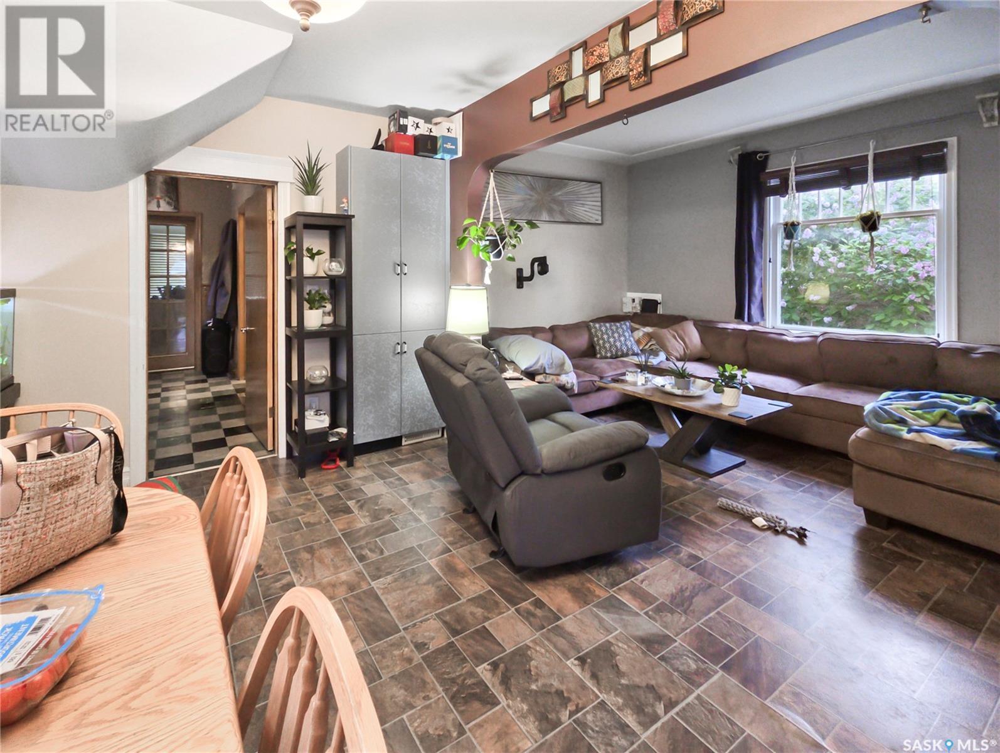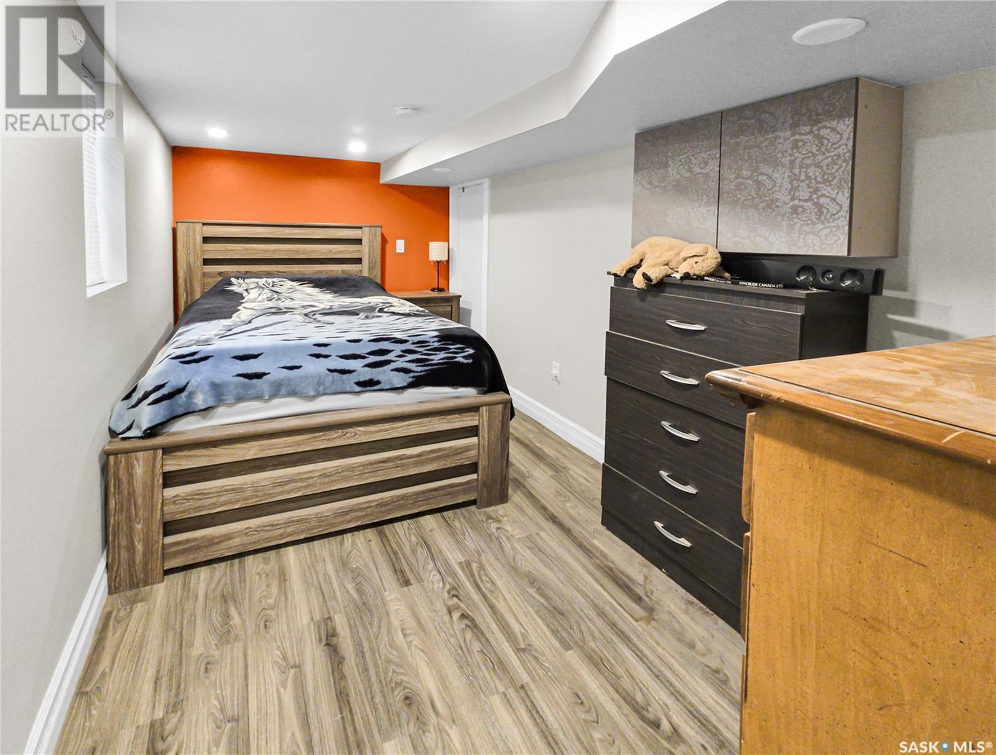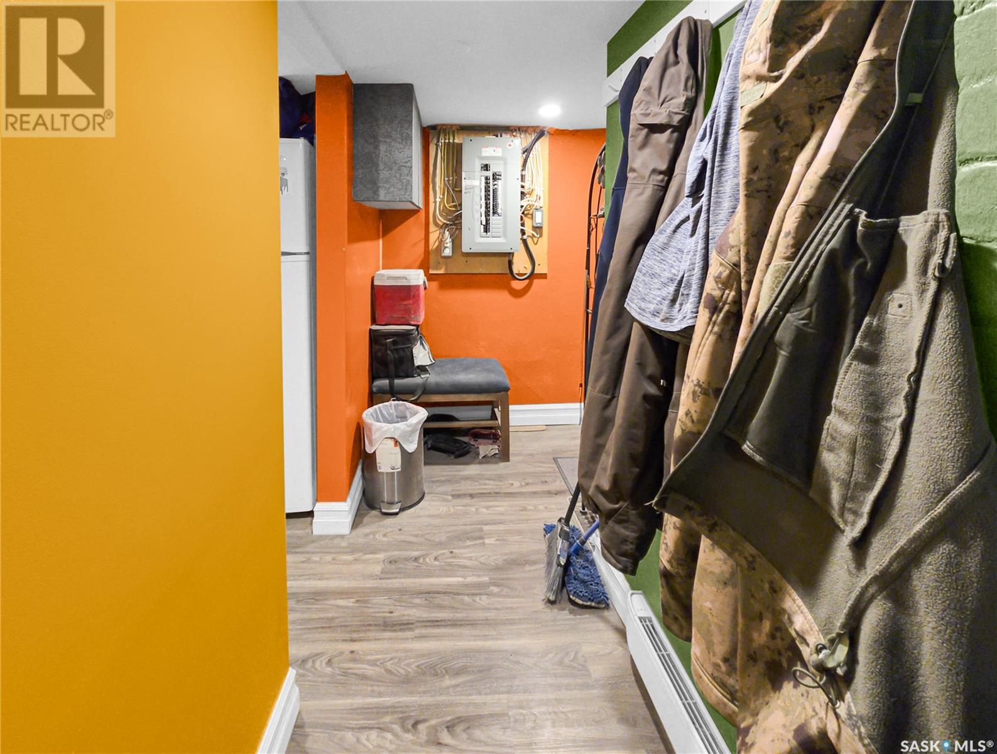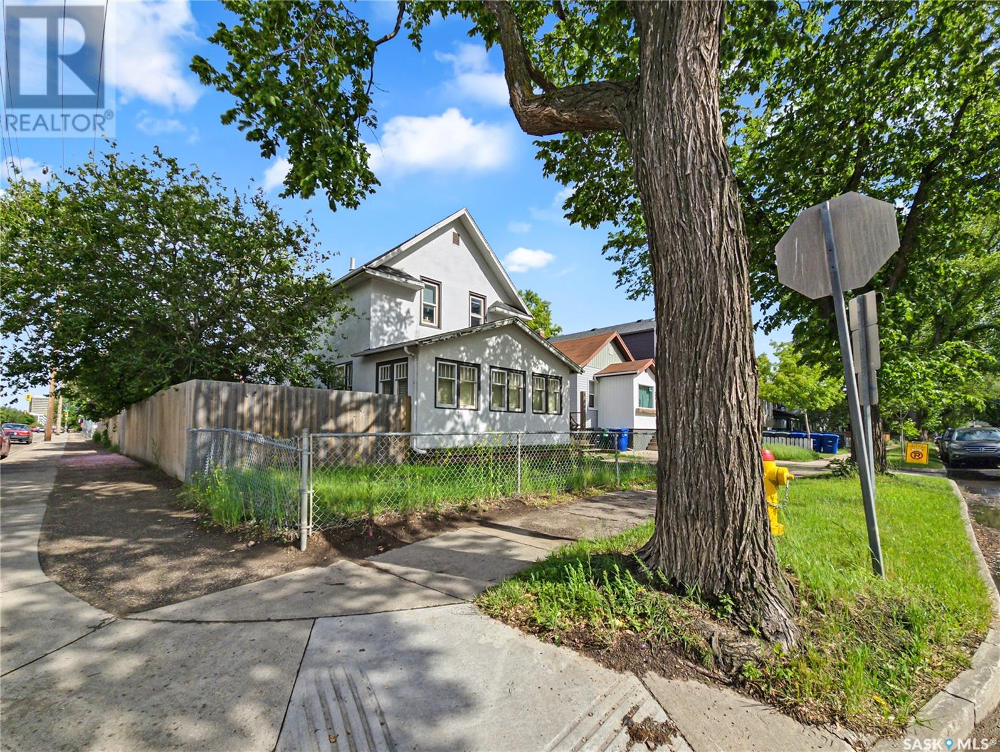6 Bedroom
3 Bathroom
1600 sqft
2 Level
Baseboard Heaters, Forced Air
Lawn, Garden Area
$374,900
Opportunity knocks in Riversdale. This 2-story updated home on a corner lot is a short walk to the river valley and River Landing. The main floor and second floors have 5 bedrooms, with much of the original interior trim and wood flooring still in place. The main floor has an open feeling with the living and dining areas transitioning to the updated kitchen and 3 pc bathroom at the back of the house. There is a large sunroom at the front of the house, plus a room listed as an office which could easily be converted to an additional bedroom. The seller has a permitted 1-bedroom suite in the basement. There is a 2-car detached garage off the alley plus a single detached garage as well. The lot is 50 ft by 140 feet and there is good fencing in place. The seller has updated many of the plumbing fixtures, mechanical equipment, and kitchen and living room flooring. The basement suite has an efficient layout with a big mudroom area, and a jetted soaker tub in the bathroom. Talk to your lender about how having a suite may help you purchase this home. (id:51699)
Property Details
|
MLS® Number
|
SK974335 |
|
Property Type
|
Single Family |
|
Neigbourhood
|
Riversdale |
|
Features
|
Treed, Corner Site, Other, Lane, Rectangular |
Building
|
Bathroom Total
|
3 |
|
Bedrooms Total
|
6 |
|
Appliances
|
Washer, Refrigerator, Dishwasher, Dryer, Microwave, Window Coverings, Garage Door Opener Remote(s), Hood Fan, Stove |
|
Architectural Style
|
2 Level |
|
Basement Development
|
Finished |
|
Basement Type
|
Full (finished) |
|
Constructed Date
|
1925 |
|
Heating Fuel
|
Electric, Natural Gas |
|
Heating Type
|
Baseboard Heaters, Forced Air |
|
Stories Total
|
2 |
|
Size Interior
|
1600 Sqft |
|
Type
|
House |
Parking
|
Detached Garage
|
|
|
Detached Garage
|
|
|
Parking Pad
|
|
|
R V
|
|
|
Parking Space(s)
|
5 |
Land
|
Acreage
|
No |
|
Fence Type
|
Fence |
|
Landscape Features
|
Lawn, Garden Area |
|
Size Frontage
|
50 Ft |
|
Size Irregular
|
7000.00 |
|
Size Total
|
7000 Sqft |
|
Size Total Text
|
7000 Sqft |
Rooms
| Level |
Type |
Length |
Width |
Dimensions |
|
Second Level |
Bedroom |
|
|
10' x 11' |
|
Second Level |
Bedroom |
|
|
8'8" x 11' |
|
Second Level |
Bedroom |
|
|
10'2" x 10' |
|
Second Level |
4pc Bathroom |
|
|
9'5" x 5' |
|
Second Level |
Bedroom |
|
|
10'5" x 9'5" |
|
Second Level |
Bedroom |
|
|
11'6 x 9'4" |
|
Basement |
Kitchen |
|
|
9'9" x 9'6" |
|
Basement |
Mud Room |
|
|
12'6" x 3'3" |
|
Basement |
4pc Bathroom |
|
|
9'5" x 5'4" |
|
Basement |
Living Room |
|
|
9'8" x 9'5" |
|
Basement |
Laundry Room |
|
|
11'5" x 8' |
|
Basement |
Foyer |
|
|
10' x 4'5" |
|
Basement |
Bedroom |
|
|
7'7" x 14'2" |
|
Main Level |
Kitchen |
|
|
10'2" x 11'5" |
|
Main Level |
Dining Room |
|
|
10'3" x 13'7" |
|
Main Level |
Living Room |
|
|
14'5" x 8'8" |
|
Main Level |
3pc Bathroom |
|
|
8'5" x 4'5" |
|
Main Level |
Foyer |
|
|
6'2" x 11' |
|
Main Level |
Office |
|
|
10'3" x 12'2" |
|
Main Level |
Sunroom |
|
|
19' x 7'3" |
https://www.realtor.ca/real-estate/27073336/402-d-avenue-s-saskatoon-riversdale





