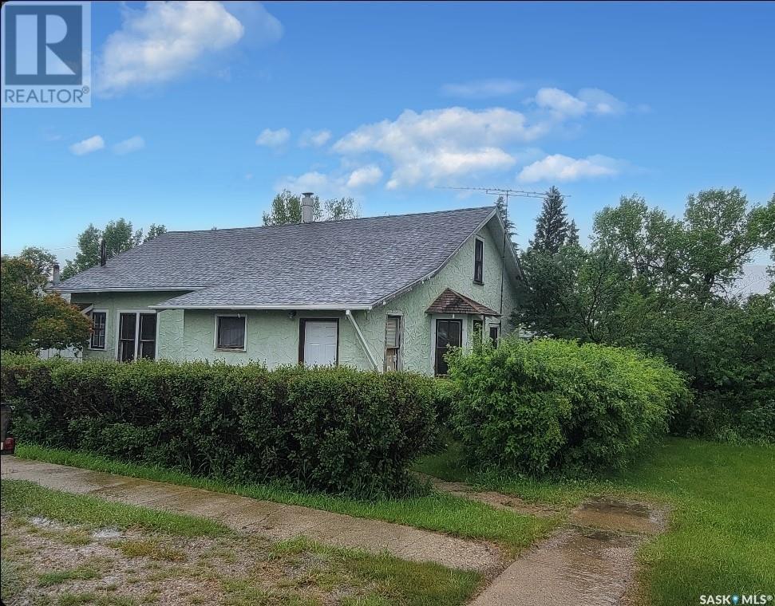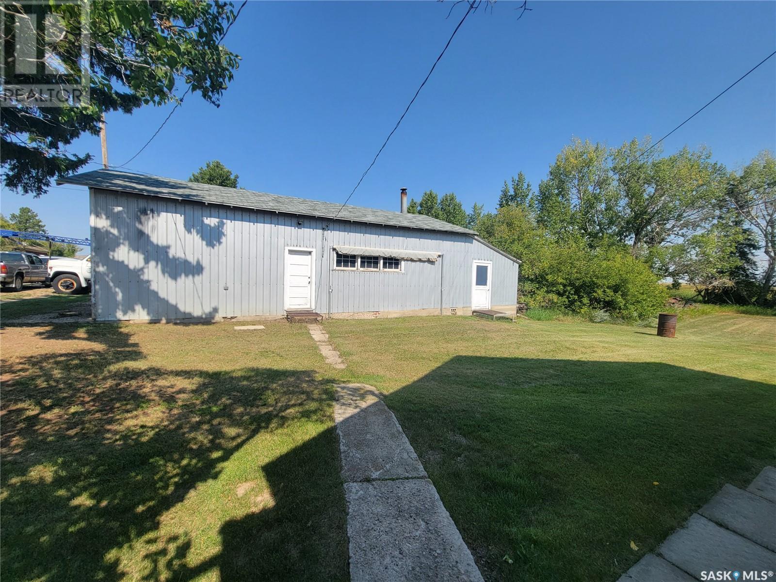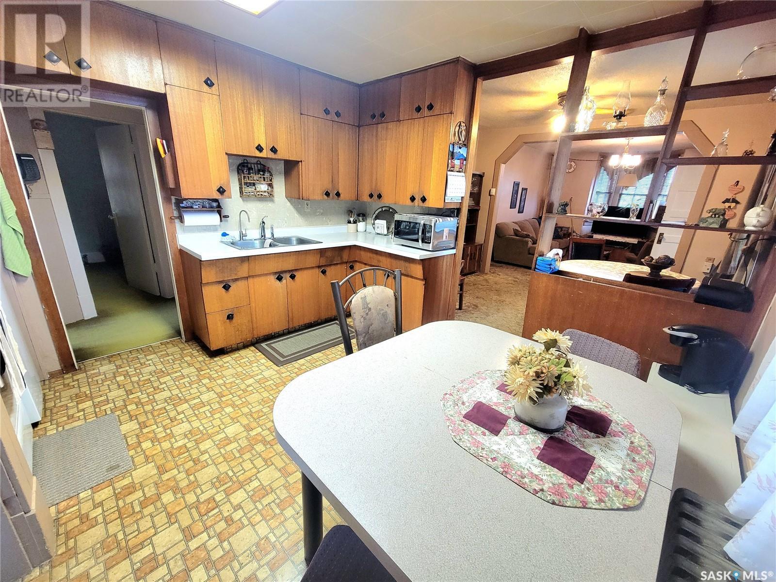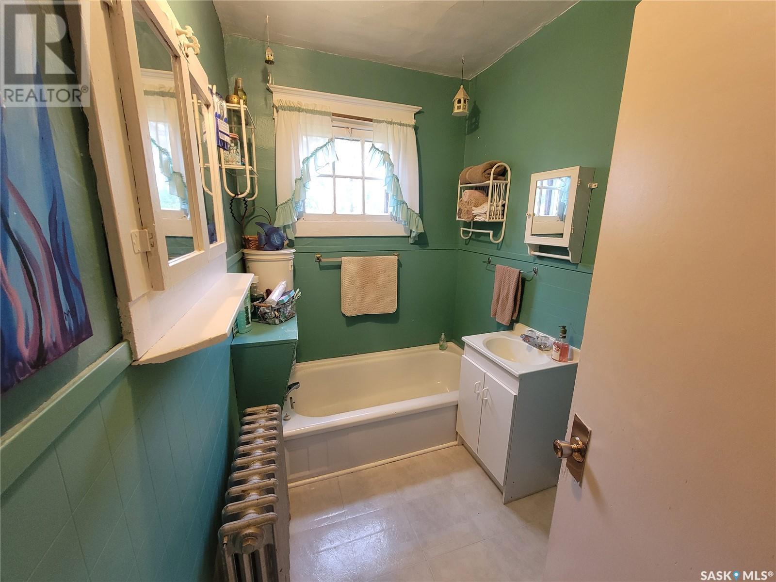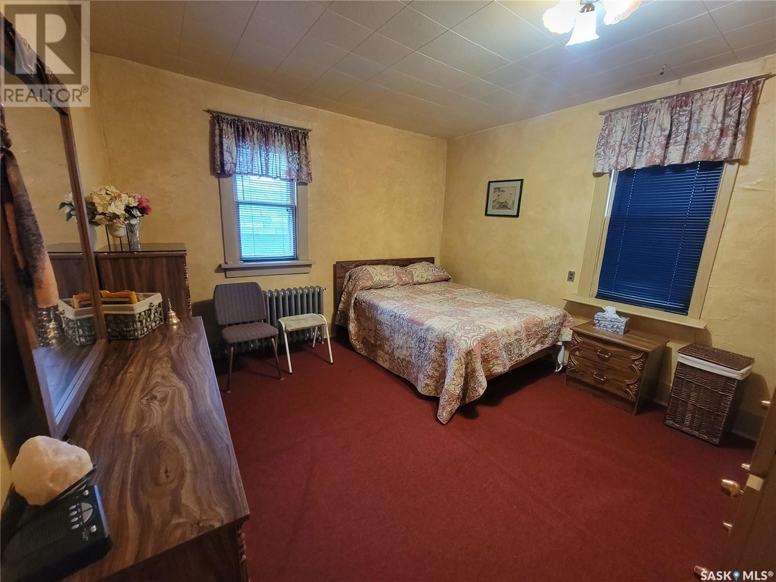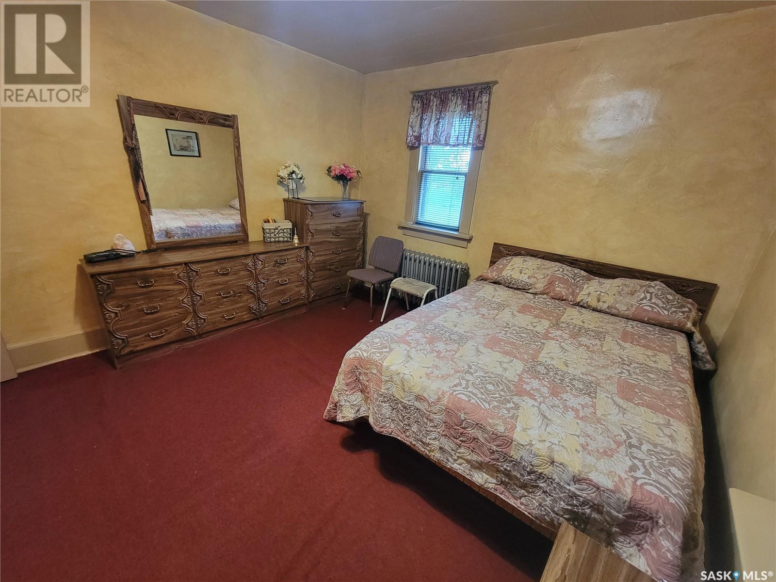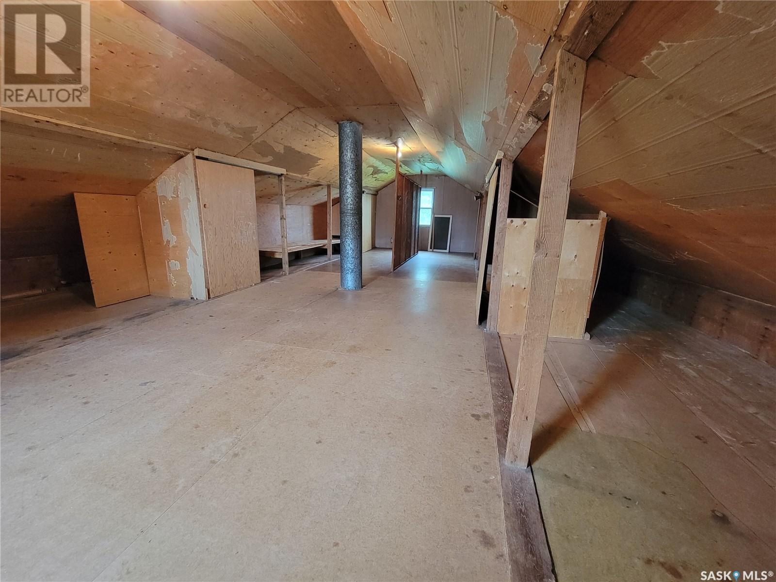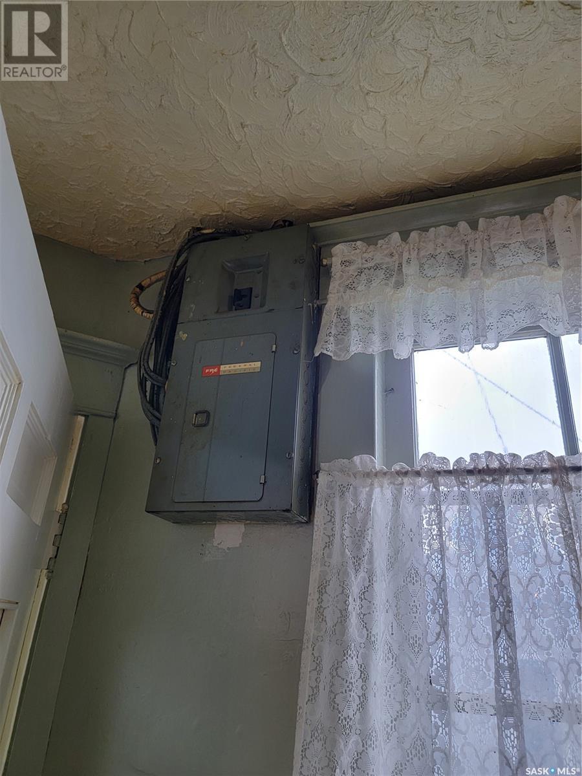3 Bedroom
2 Bathroom
1100 sqft
Other
Lawn
$48,000
Discover the perfect blend of space, functionality, and comfort with this unique property offering seven combined lots totaling an impressive 175 x 115 ft. Nestled within this expansive area is a 24 x 40 shop/garage, perfectly equipped for all your major projects. Featuring a 60 amp welder outlet, RV, and compressor outlets, this versatile space is ideal for automotive enthusiasts, hobbyists, or anyone needing a robust workspace. In addition to the impressive shop/garage, the property boasts a charming 1.5-story home. This 3-bedroom, 2-bathroom residence includes a cozy loft and a full basement, providing ample living space and storage. Enjoy the perfect balance of comfort and practicality in this exceptional property! Property comes with most contents to include a 1972 chub cadet tractor with 3 attachments(rototiller, lawn mower, snowblower). Added Features and Mentions: Pet free home, Sewer is septic tank system pumped to town lagoon, Water is on town well, Heating is through boiler radiant heating system, gas hot water tank replaced in 2020, RO system added in roughly last 10 years, shingles redone in 2017. Property is being sold in as is condition * some additional unattached items may remain* (id:51699)
Property Details
|
MLS® Number
|
SK974938 |
|
Property Type
|
Single Family |
|
Features
|
Treed |
Building
|
Bathroom Total
|
2 |
|
Bedrooms Total
|
3 |
|
Appliances
|
Satellite Dish, Window Coverings, Storage Shed |
|
Basement Development
|
Partially Finished |
|
Basement Type
|
Full (partially Finished) |
|
Constructed Date
|
1946 |
|
Heating Fuel
|
Natural Gas |
|
Heating Type
|
Other |
|
Stories Total
|
2 |
|
Size Interior
|
1100 Sqft |
|
Type
|
House |
Parking
|
Detached Garage
|
|
|
R V
|
|
|
Parking Space(s)
|
6 |
Land
|
Acreage
|
No |
|
Landscape Features
|
Lawn |
|
Size Frontage
|
175 Ft |
|
Size Irregular
|
20125.00 |
|
Size Total
|
20125 Sqft |
|
Size Total Text
|
20125 Sqft |
Rooms
| Level |
Type |
Length |
Width |
Dimensions |
|
Second Level |
Loft |
23 ft |
27 ft |
23 ft x 27 ft |
|
Basement |
Utility Room |
|
|
Measurements not available |
|
Basement |
Other |
|
|
Measurements not available |
|
Basement |
3pc Bathroom |
5 ft |
4 ft |
5 ft x 4 ft |
|
Basement |
Laundry Room |
5 ft |
4 ft |
5 ft x 4 ft |
|
Main Level |
Kitchen/dining Room |
9 ft |
7 ft ,11 in |
9 ft x 7 ft ,11 in |
|
Main Level |
Living Room |
11 ft ,8 in |
11 ft |
11 ft ,8 in x 11 ft |
|
Main Level |
Dining Room |
8 ft ,4 in |
11 ft |
8 ft ,4 in x 11 ft |
|
Main Level |
Bedroom |
6 ft |
9 ft ,2 in |
6 ft x 9 ft ,2 in |
|
Main Level |
Bedroom |
10 ft |
8 ft ,8 in |
10 ft x 8 ft ,8 in |
|
Main Level |
4pc Bathroom |
5 ft |
6 ft |
5 ft x 6 ft |
|
Main Level |
Bedroom |
7 ft |
10 ft |
7 ft x 10 ft |
https://www.realtor.ca/real-estate/27099386/lots-1-7-blk-5-worth-street-salvador

