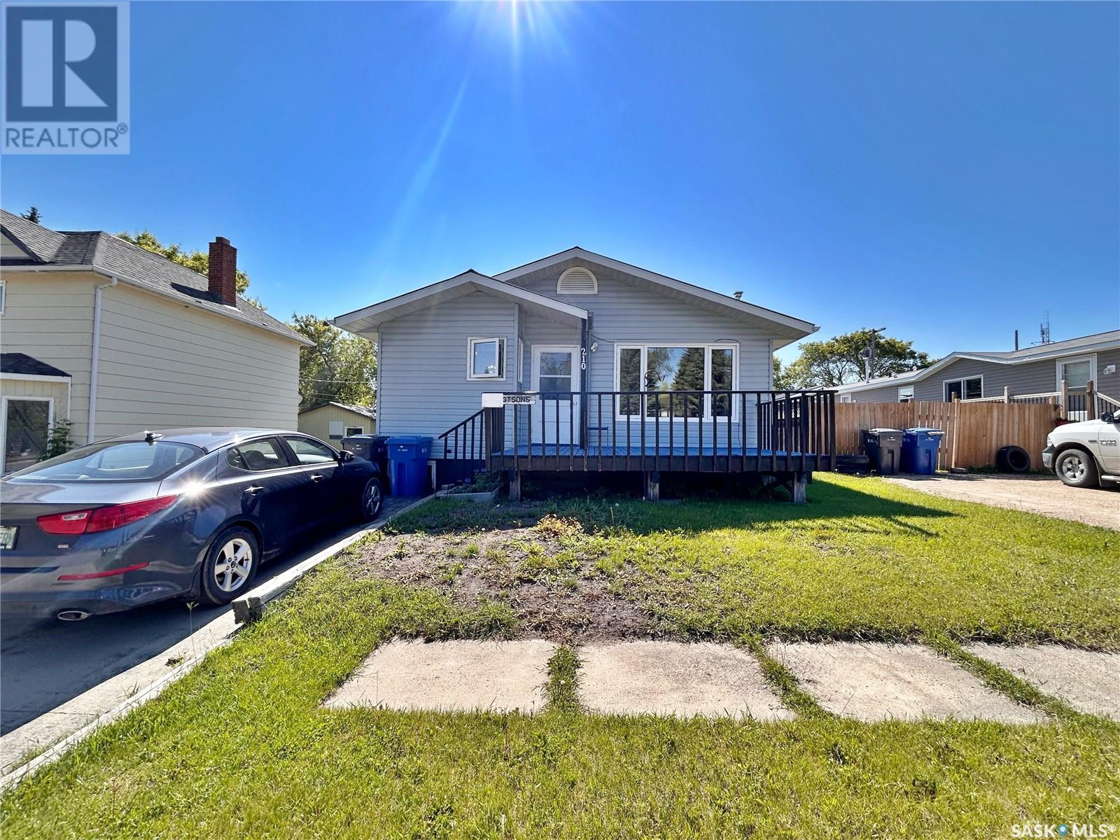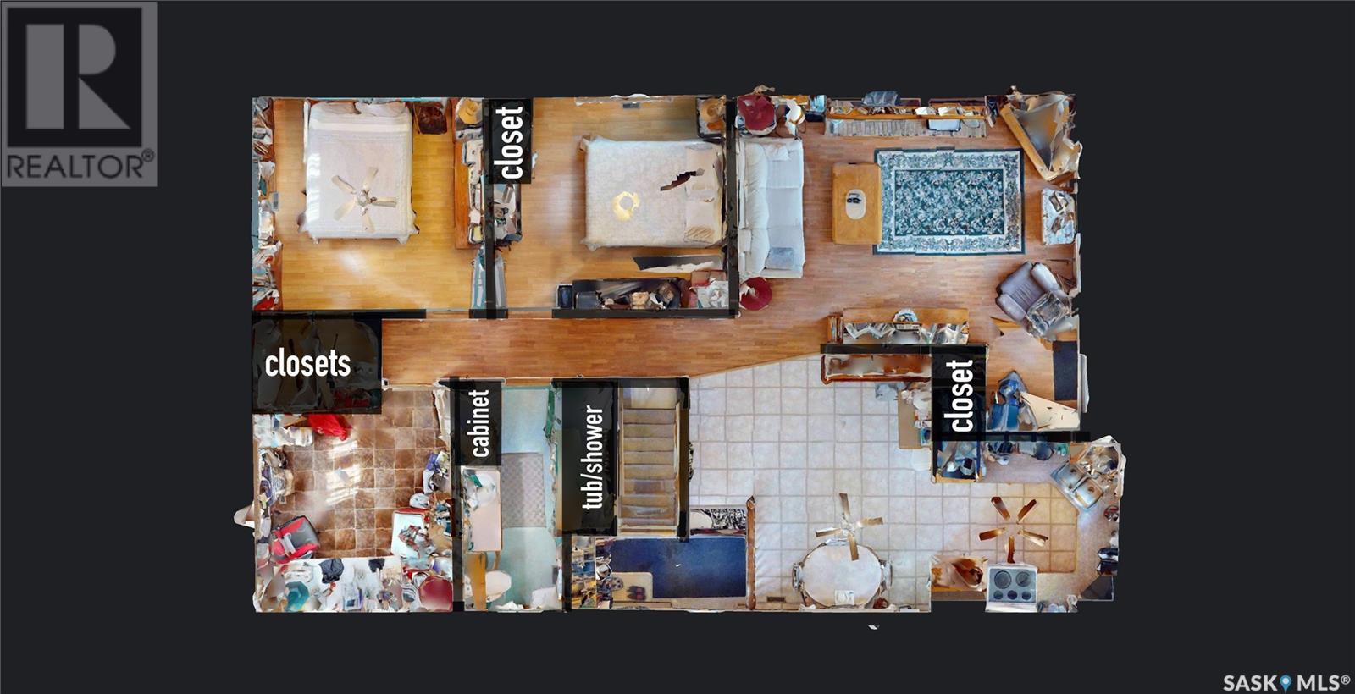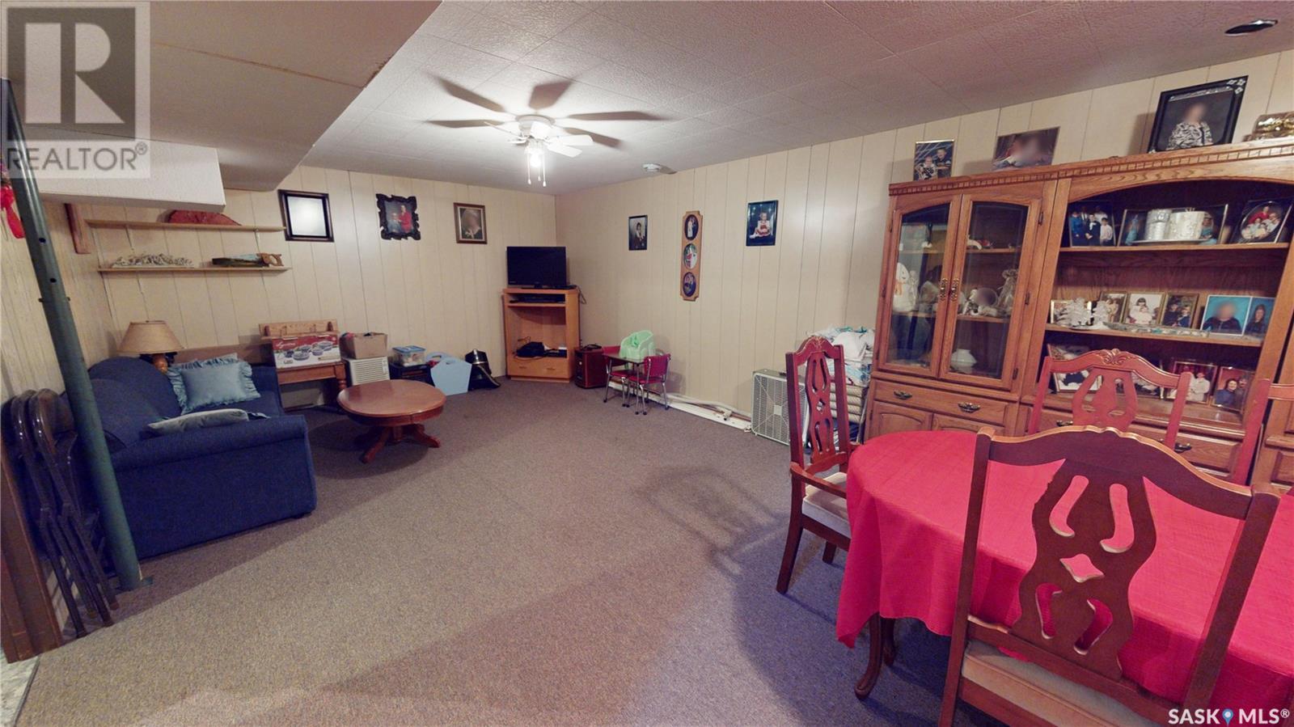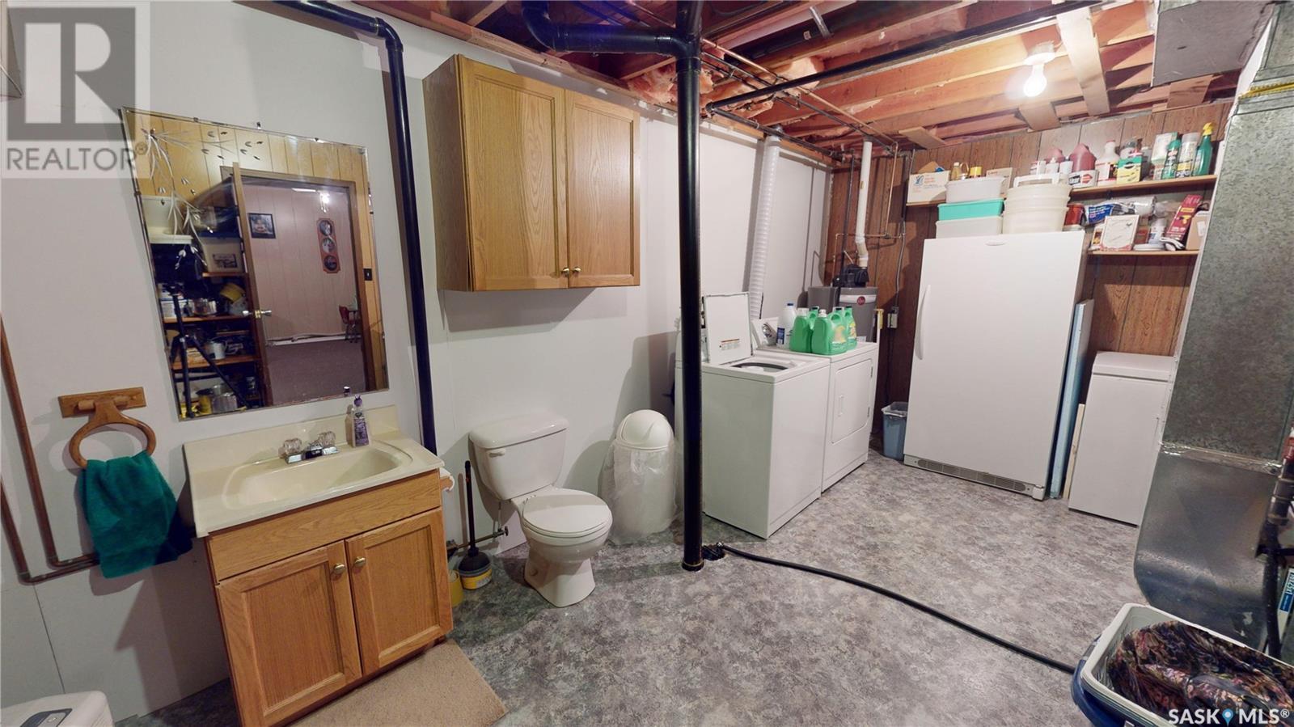4 Bedroom
2 Bathroom
1084 sqft
Bungalow
Fireplace
Window Air Conditioner
Forced Air
Lawn, Garden Area
$169,000
looking for an affordable option that doesn't require a whole lot of work!? Well, you found it and it's PRICED TO SELL! Take a look at this solid, move-in ready home! This bungalow is extremely well maintained and offers an updated kitchen, living room with a large picture window & gas fireplace, THREE bedrooms on the main floor, updated exterior, fully finished basement, 22' x 22' detached garage, and a lovely backyard! The home sits on a 1976 foundation and has remained DRY over the years; the basement offers laundry + 2pc bath combo and more than enough storage space along with a large living room, a 4th bedroom PLUS 2 bonus rooms that could be used for more bedroom spaces or storage! Enjoy spending time outside? This property offers a front deck, raised garden beds, back-alley access, a detached garage built in 1998, and a lovely backyard. PRICED AT $169,000 -- interested in hearing more? Call the a real estate agent today! Click the virtual tour link to have an online tour! (id:51699)
Property Details
|
MLS® Number
|
SK974990 |
|
Property Type
|
Single Family |
|
Features
|
Rectangular |
|
Structure
|
Deck |
Building
|
Bathroom Total
|
2 |
|
Bedrooms Total
|
4 |
|
Appliances
|
Washer, Refrigerator, Dishwasher, Dryer, Microwave, Freezer, Window Coverings, Garage Door Opener Remote(s), Stove |
|
Architectural Style
|
Bungalow |
|
Basement Development
|
Finished |
|
Basement Type
|
Full (finished) |
|
Constructed Date
|
1976 |
|
Cooling Type
|
Window Air Conditioner |
|
Fireplace Fuel
|
Gas |
|
Fireplace Present
|
Yes |
|
Fireplace Type
|
Conventional |
|
Heating Fuel
|
Natural Gas |
|
Heating Type
|
Forced Air |
|
Stories Total
|
1 |
|
Size Interior
|
1084 Sqft |
|
Type
|
House |
Parking
|
Detached Garage
|
|
|
Parking Space(s)
|
2 |
Land
|
Acreage
|
No |
|
Landscape Features
|
Lawn, Garden Area |
|
Size Frontage
|
37 Ft ,5 In |
|
Size Irregular
|
37.5x120 |
|
Size Total Text
|
37.5x120 |
Rooms
| Level |
Type |
Length |
Width |
Dimensions |
|
Basement |
Living Room |
|
|
32' x 13'10 |
|
Basement |
Bedroom |
|
|
12'3 x 10'6 |
|
Basement |
Den |
|
|
10'4 x 7'7 |
|
Basement |
Bonus Room |
|
|
13'9 x 7' |
|
Basement |
Laundry Room |
|
|
17' x 6'8 |
|
Basement |
Utility Room |
|
|
10' x 3'8 |
|
Main Level |
Kitchen |
|
|
9'8 x 8'3 |
|
Main Level |
Dining Room |
|
|
12' x 12' |
|
Main Level |
Living Room |
|
|
16'4 x 12'4 |
|
Main Level |
Enclosed Porch |
|
|
8'8 x 3'6 |
|
Main Level |
Bedroom |
|
|
11'5 x 10'6 |
|
Main Level |
4pc Bathroom |
|
|
9' x 7'3 |
|
Main Level |
Bedroom |
|
|
11'7 x 10'6 |
|
Main Level |
Bedroom |
|
|
11'1 x 9'8 |
https://www.realtor.ca/real-estate/27099381/210-main-street-wawota

















































