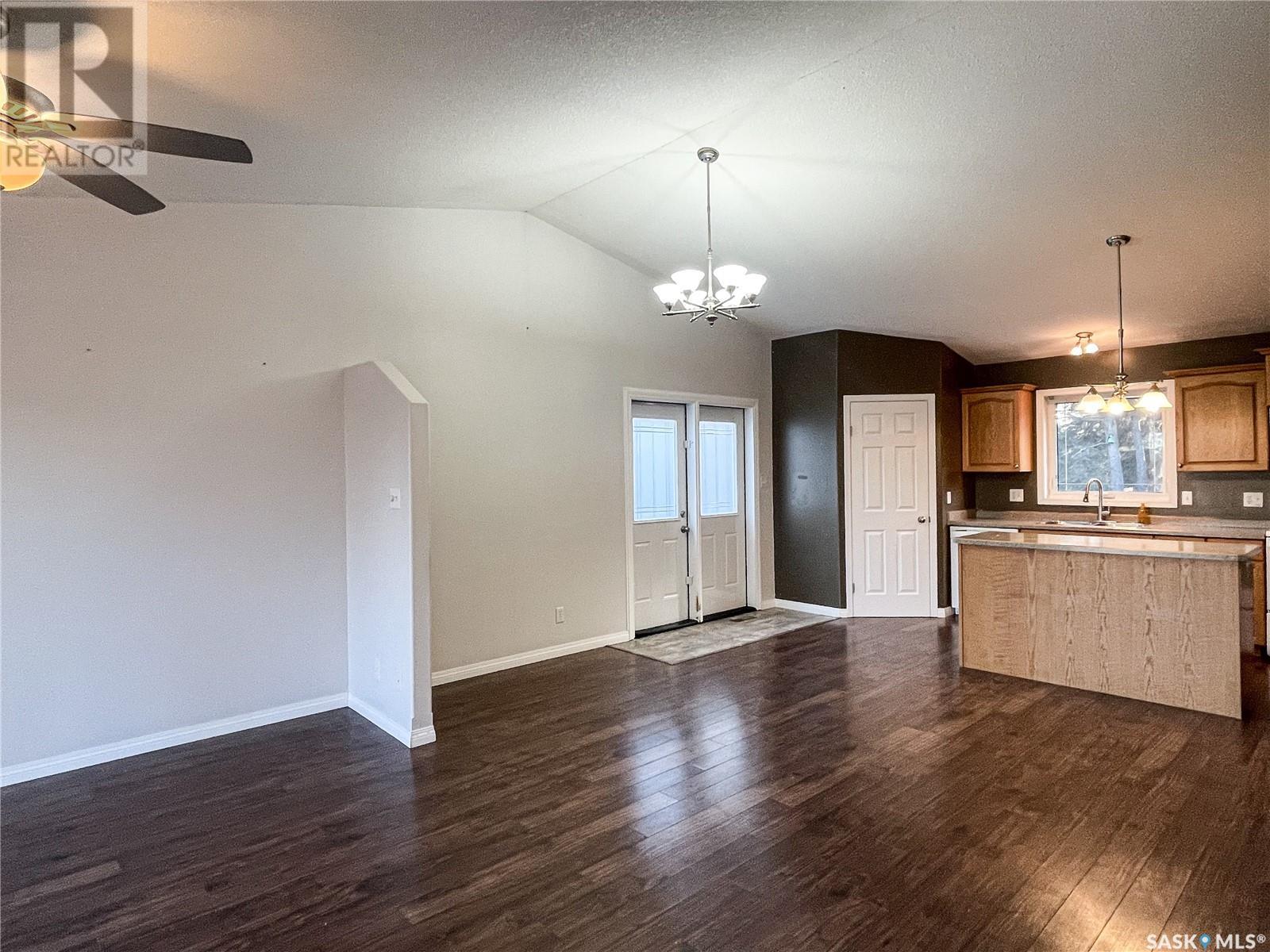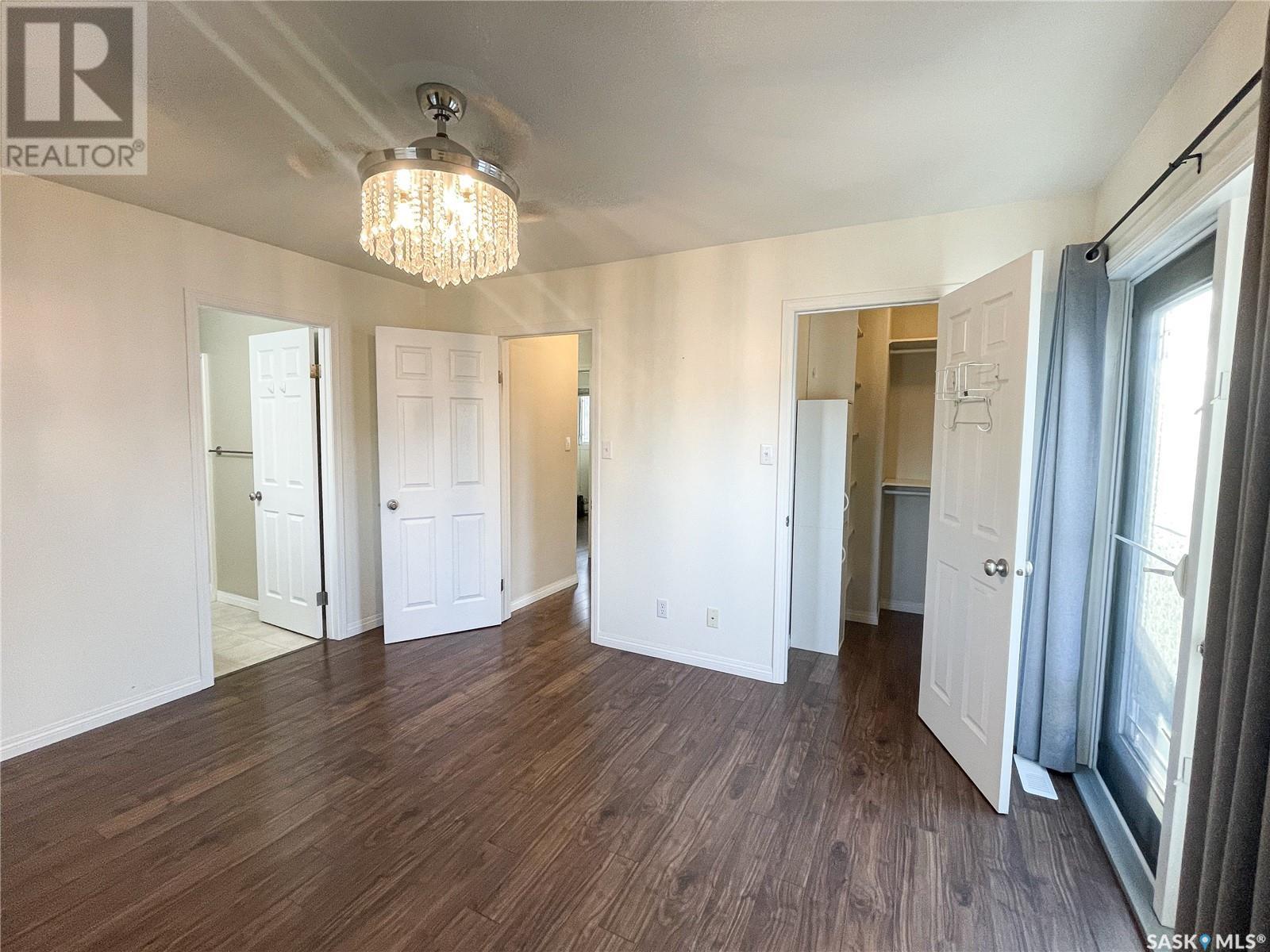5 Bedroom
3 Bathroom
1175 sqft
Bungalow
Air Exchanger
Forced Air
Lawn
$315,000
Location, location, location! This 2004 bungalow is situated on a low traffic, quiet street, walking distance to Lakeview School. Featuring 5 bedrooms, 3 bathrooms. Primary bedroom has walk-in closet, ensuite, and a small deck to enjoy your morning coffee. Main living space is open concept with vaulted ceilings. Large corner pantry and all appliances included. Lower level consists of a large family room, 2 bedrooms , good sized bathroom with shower (needs tile finishing), terrific laundry room and a tucked away utility area with storage. New water heater, refrigerator (2022) and updated air exchanger. Main floor laundry is an option with this property. South facing tiered deck overlooking large fenced yard. Playhouse, fire pit & shed included in purchase price. N/G BBQ hook up; mature trees. Call today to make this terrific family home yours. (id:51699)
Property Details
|
MLS® Number
|
SK975647 |
|
Property Type
|
Single Family |
|
Features
|
Treed, Rectangular, Double Width Or More Driveway, Sump Pump |
|
Structure
|
Deck |
Building
|
Bathroom Total
|
3 |
|
Bedrooms Total
|
5 |
|
Appliances
|
Washer, Refrigerator, Dishwasher, Dryer, Window Coverings, Hood Fan, Central Vacuum - Roughed In, Play Structure, Storage Shed, Stove |
|
Architectural Style
|
Bungalow |
|
Basement Development
|
Partially Finished |
|
Basement Type
|
Full (partially Finished) |
|
Constructed Date
|
2004 |
|
Cooling Type
|
Air Exchanger |
|
Heating Fuel
|
Natural Gas |
|
Heating Type
|
Forced Air |
|
Stories Total
|
1 |
|
Size Interior
|
1175 Sqft |
|
Type
|
House |
Parking
|
Gravel
|
|
|
Parking Space(s)
|
4 |
Land
|
Acreage
|
No |
|
Fence Type
|
Fence |
|
Landscape Features
|
Lawn |
|
Size Frontage
|
70 Ft |
|
Size Irregular
|
9100.00 |
|
Size Total
|
9100 Sqft |
|
Size Total Text
|
9100 Sqft |
Rooms
| Level |
Type |
Length |
Width |
Dimensions |
|
Basement |
Bedroom |
10 ft ,3 in |
8 ft ,11 in |
10 ft ,3 in x 8 ft ,11 in |
|
Basement |
3pc Bathroom |
|
7 ft |
Measurements not available x 7 ft |
|
Basement |
Family Room |
10 ft ,3 in |
28 ft ,10 in |
10 ft ,3 in x 28 ft ,10 in |
|
Basement |
Bedroom |
10 ft ,3 in |
8 ft ,11 in |
10 ft ,3 in x 8 ft ,11 in |
|
Basement |
Laundry Room |
13 ft ,3 in |
5 ft ,2 in |
13 ft ,3 in x 5 ft ,2 in |
|
Basement |
Utility Room |
13 ft ,3 in |
7 ft ,4 in |
13 ft ,3 in x 7 ft ,4 in |
|
Main Level |
Foyer |
3 ft ,10 in |
9 ft |
3 ft ,10 in x 9 ft |
|
Main Level |
Living Room |
12 ft |
12 ft ,6 in |
12 ft x 12 ft ,6 in |
|
Main Level |
Dining Room |
14 ft ,1 in |
9 ft ,5 in |
14 ft ,1 in x 9 ft ,5 in |
|
Main Level |
Kitchen |
17 ft ,4 in |
8 ft ,2 in |
17 ft ,4 in x 8 ft ,2 in |
|
Main Level |
4pc Bathroom |
7 ft ,7 in |
5 ft |
7 ft ,7 in x 5 ft |
|
Main Level |
Bedroom |
10 ft ,3 in |
8 ft ,11 in |
10 ft ,3 in x 8 ft ,11 in |
|
Main Level |
Bedroom |
9 ft ,11 in |
9 ft ,11 in |
9 ft ,11 in x 9 ft ,11 in |
|
Main Level |
Primary Bedroom |
13 ft |
10 ft ,11 in |
13 ft x 10 ft ,11 in |
|
Main Level |
3pc Ensuite Bath |
7 ft ,5 in |
4 ft ,10 in |
7 ft ,5 in x 4 ft ,10 in |
https://www.realtor.ca/real-estate/27125346/216-centre-avenue-meadow-lake






































