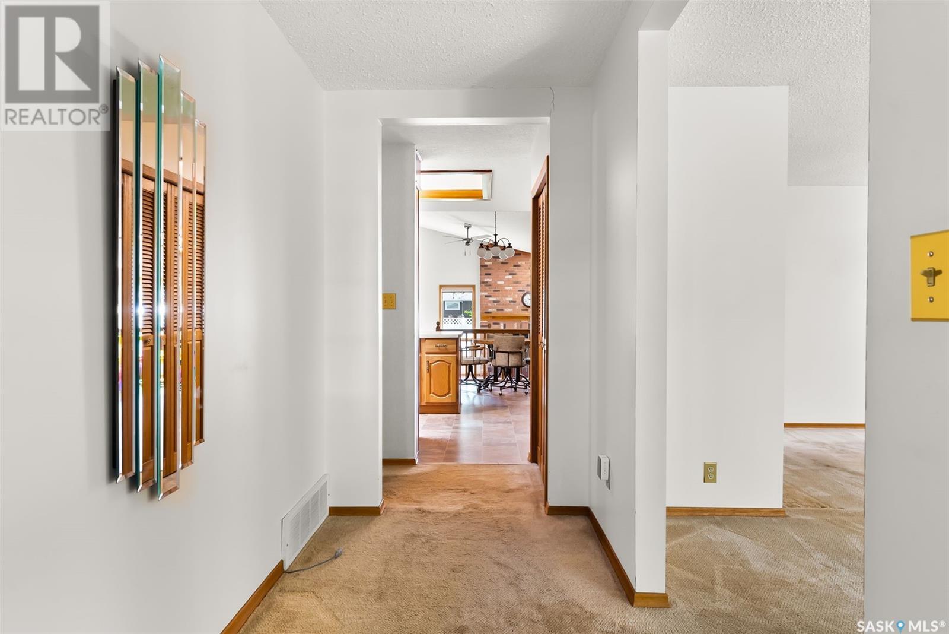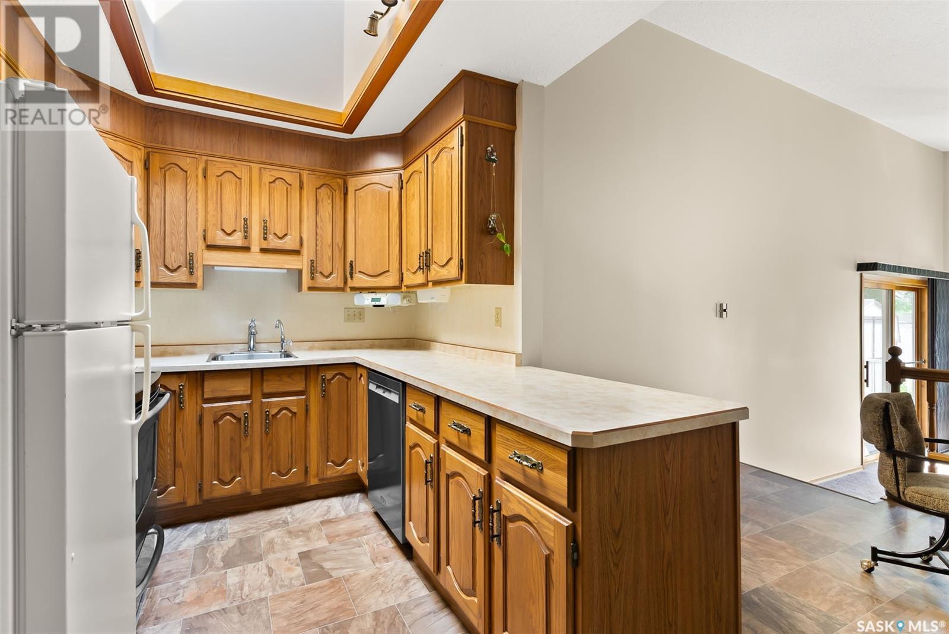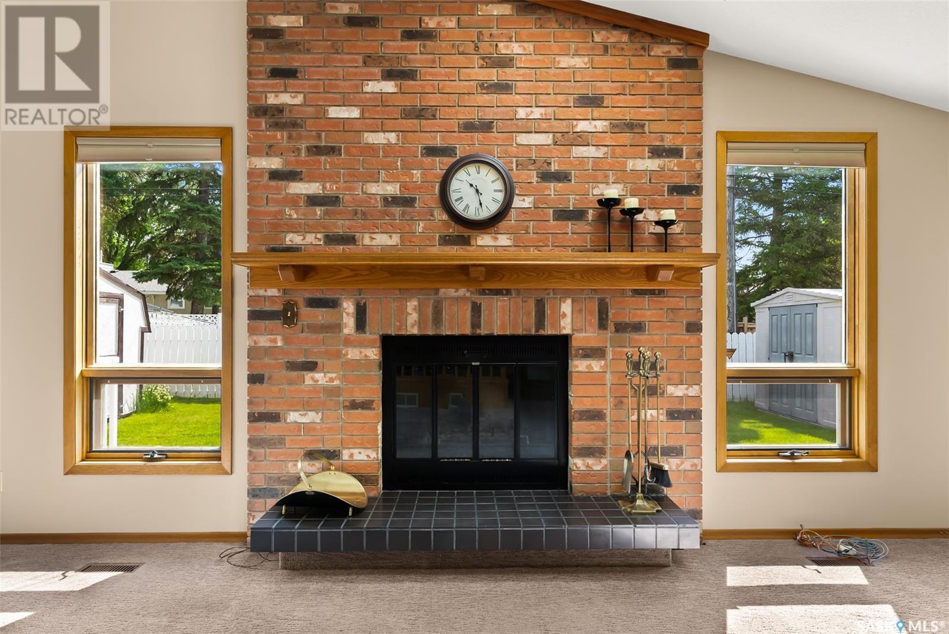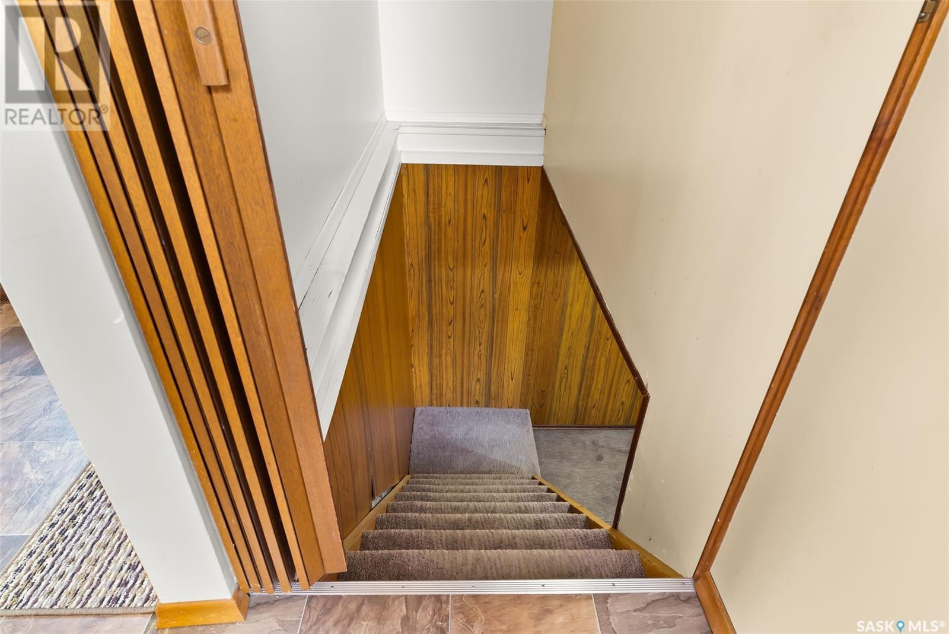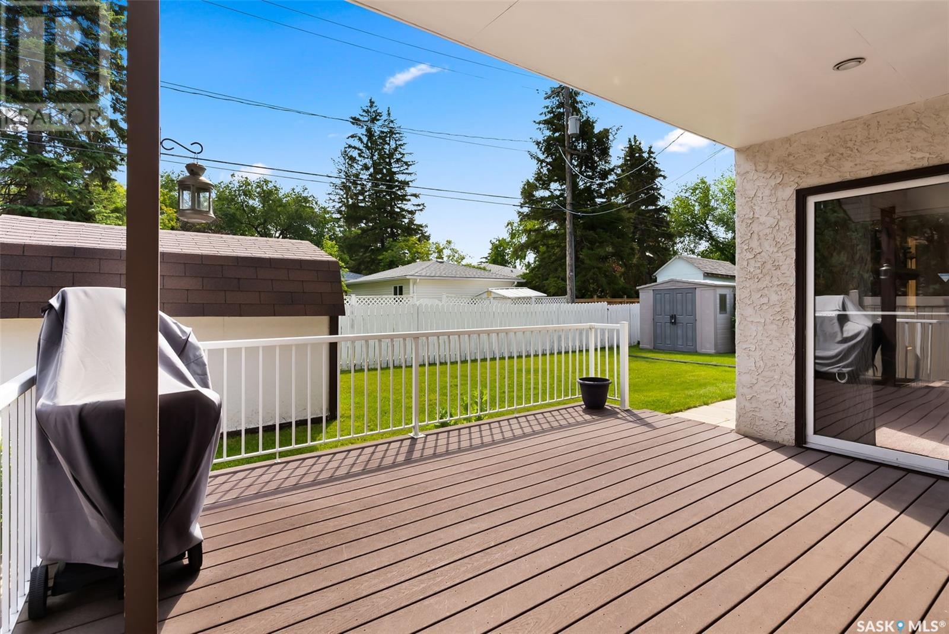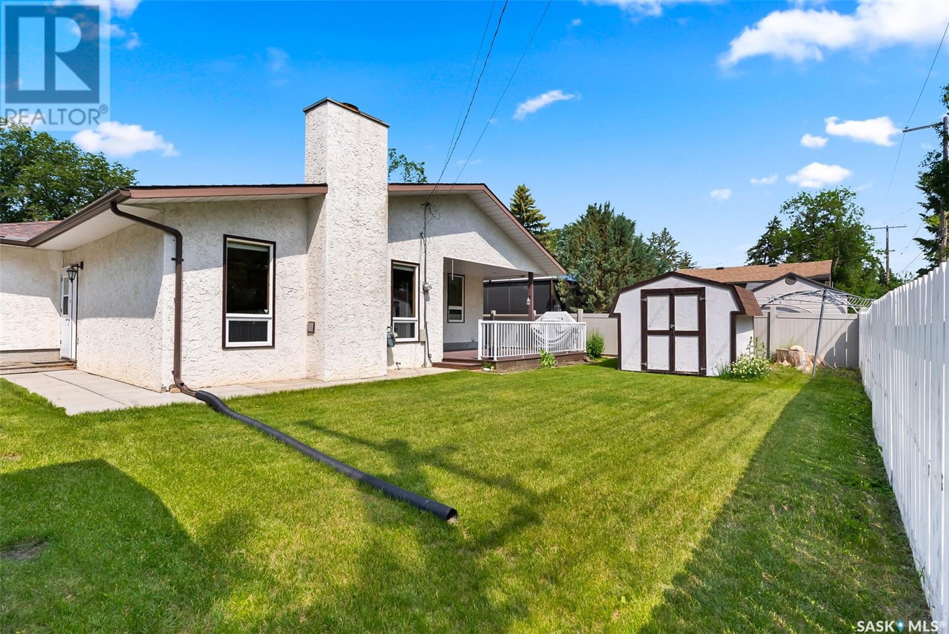3 Bedroom
2 Bathroom
1643 sqft
Bungalow
Fireplace
Central Air Conditioning
Forced Air
Lawn
$314,900
Welcome to 4725 Castle Road! Upon entering, you're greeted by a spacious foyer leading to the original living room/formal dining area. This expansive bungalow received a significant addition in the early 80s, featuring an open eat-in kitchen connected to a large sunken family room with a cathedral ceiling. Skylights in both the kitchen and family room bathe the space in natural light. The family room boasts a fireplace and opens onto a covered composite deck through patio doors. Moving down the hall, you'll find three bedrooms and the main bath. The master suite, part of the addition, includes a generous closet and a 3-piece ensuite. Downstairs, the basement is partially finished, offering a traditional rumpus room and additional rooms ready for development to suit your needs. The home has a high-efficiency furnace and the entire sewer line, including under the basement floor, has been replaced and a backwater valve added. Outside, there's a good-sized yard to enjoy. The location is another highlight, conveniently situated just across from St. Mathews school, and close to Campbell Collegiate, the University of Regina, and SK Polytechnic. Don't miss out on this wonderful opportunity to make this your new home! (id:51699)
Property Details
|
MLS® Number
|
SK975873 |
|
Property Type
|
Single Family |
|
Neigbourhood
|
Whitmore Park |
|
Features
|
Treed, Rectangular, Sump Pump |
|
Structure
|
Deck, Patio(s) |
Building
|
Bathroom Total
|
2 |
|
Bedrooms Total
|
3 |
|
Appliances
|
Washer, Refrigerator, Dryer, Microwave, Window Coverings, Storage Shed, Stove |
|
Architectural Style
|
Bungalow |
|
Basement Development
|
Partially Finished |
|
Basement Type
|
Partial (partially Finished) |
|
Constructed Date
|
1959 |
|
Cooling Type
|
Central Air Conditioning |
|
Fireplace Fuel
|
Wood |
|
Fireplace Present
|
Yes |
|
Fireplace Type
|
Conventional |
|
Heating Fuel
|
Natural Gas |
|
Heating Type
|
Forced Air |
|
Stories Total
|
1 |
|
Size Interior
|
1643 Sqft |
|
Type
|
House |
Parking
Land
|
Acreage
|
No |
|
Fence Type
|
Fence |
|
Landscape Features
|
Lawn |
|
Size Irregular
|
5988.00 |
|
Size Total
|
5988 Sqft |
|
Size Total Text
|
5988 Sqft |
Rooms
| Level |
Type |
Length |
Width |
Dimensions |
|
Basement |
Den |
28 ft |
11 ft |
28 ft x 11 ft |
|
Basement |
Laundry Room |
21 ft |
7 ft ,8 in |
21 ft x 7 ft ,8 in |
|
Basement |
Other |
10 ft |
22 ft ,7 in |
10 ft x 22 ft ,7 in |
|
Main Level |
Foyer |
11 ft ,5 in |
5 ft |
11 ft ,5 in x 5 ft |
|
Main Level |
Living Room |
15 ft ,3 in |
11 ft ,7 in |
15 ft ,3 in x 11 ft ,7 in |
|
Main Level |
Dining Room |
8 ft |
12 ft ,3 in |
8 ft x 12 ft ,3 in |
|
Main Level |
Kitchen |
14 ft ,2 in |
8 ft |
14 ft ,2 in x 8 ft |
|
Main Level |
Dining Room |
10 ft ,10 in |
8 ft |
10 ft ,10 in x 8 ft |
|
Main Level |
Family Room |
19 ft |
13 ft |
19 ft x 13 ft |
|
Main Level |
Bedroom |
10 ft ,2 in |
8 ft |
10 ft ,2 in x 8 ft |
|
Main Level |
Bedroom |
11 ft ,2 in |
10 ft |
11 ft ,2 in x 10 ft |
|
Main Level |
4pc Bathroom |
7 ft |
7 ft ,2 in |
7 ft x 7 ft ,2 in |
|
Main Level |
Primary Bedroom |
11 ft ,6 in |
13 ft |
11 ft ,6 in x 13 ft |
|
Main Level |
3pc Ensuite Bath |
7 ft ,10 in |
5 ft |
7 ft ,10 in x 5 ft |
|
Main Level |
Foyer |
5 ft ,6 in |
7 ft ,8 in |
5 ft ,6 in x 7 ft ,8 in |
https://www.realtor.ca/real-estate/27139485/4725-castle-road-regina-whitmore-park




