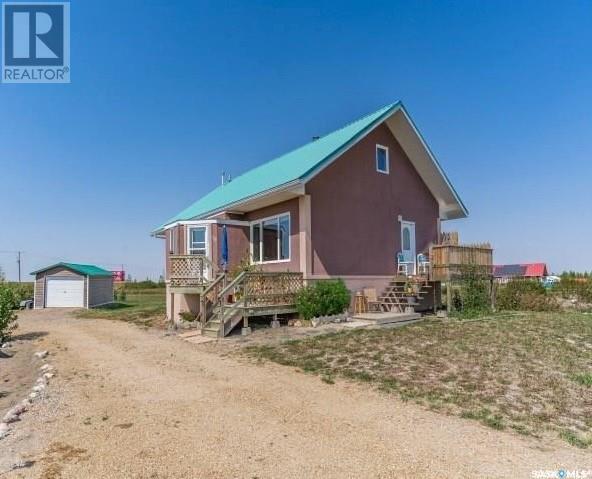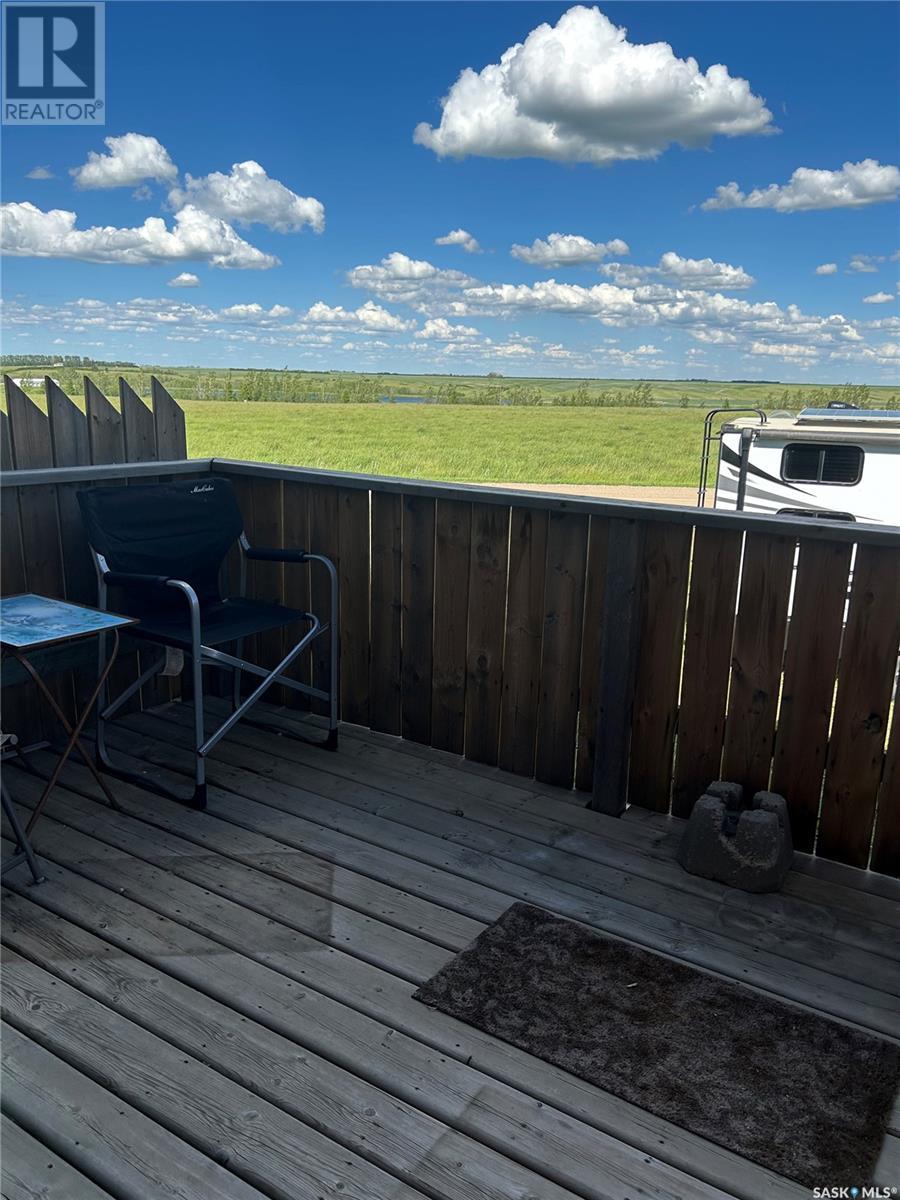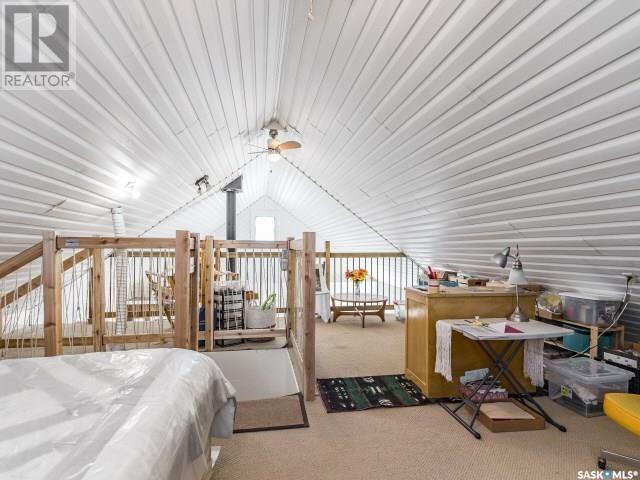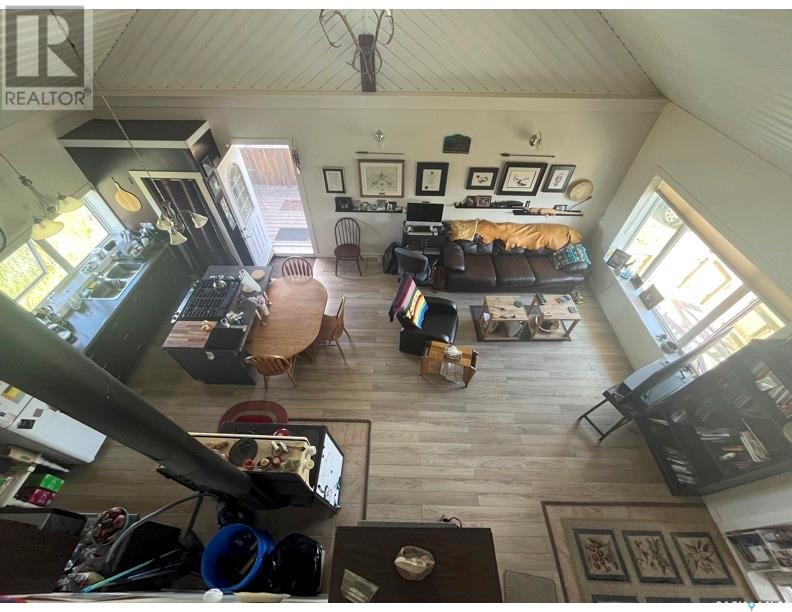2 Bedroom
2 Bathroom
1328 sqft
Fireplace
Hot Water, In Floor Heating
Acreage
$185,000
Welcome to Craik Eco Village! Explore this 2013 environmentally conscious home, featuring a metal roof, natural gas, in-floor heating, and solid 12" ICF block foundation surrounded with 3" styrofoam and spray foam insulation, extending from the walkout basement to the loft for optimal energy efficiency. Say goodbye to city water bills with harvested rainwater or hauled water systems, complemented by 2 compost toilets that require no septic tank. This property spans 2 titled lots, approx 121x242 and 125x261 feet, totaling 1.51 acres. It's ideally situated beside Craik and the scenic Arm River Valley. The main floor offers 2 bedrooms, with the upper loft serving as a versatile bonus room. The master bedroom includes a 3-piece ensuite. A McClary Antique Wood Stove adds character and warmth alongside the island insert gas stove. The walkout/quad-in basement features workshop space, water holding tanks, a toilet composter, and an on demand hot water tank, designed for easy utility maintenance. Complete with a single detached garage, this unique eco-friendly home awaits your visit. (id:51699)
Property Details
|
MLS® Number
|
SK975926 |
|
Property Type
|
Single Family |
|
Features
|
Treed, Rectangular, Sump Pump |
|
Structure
|
Deck |
Building
|
Bathroom Total
|
2 |
|
Bedrooms Total
|
2 |
|
Appliances
|
Washer, Refrigerator, Dryer, Microwave, Window Coverings, Storage Shed, Stove |
|
Constructed Date
|
2013 |
|
Fireplace Fuel
|
Wood |
|
Fireplace Present
|
Yes |
|
Fireplace Type
|
Conventional |
|
Heating Fuel
|
Natural Gas |
|
Heating Type
|
Hot Water, In Floor Heating |
|
Stories Total
|
2 |
|
Size Interior
|
1328 Sqft |
|
Type
|
House |
Parking
|
Detached Garage
|
|
|
Parking Space(s)
|
100 |
Land
|
Acreage
|
Yes |
|
Size Frontage
|
246 Ft ,7 In |
|
Size Irregular
|
1.51 |
|
Size Total
|
1.51 Ac |
|
Size Total Text
|
1.51 Ac |
Rooms
| Level |
Type |
Length |
Width |
Dimensions |
|
Basement |
Other |
40 ft |
20 ft |
40 ft x 20 ft |
|
Main Level |
Living Room |
16 ft |
12 ft ,8 in |
16 ft x 12 ft ,8 in |
|
Main Level |
Kitchen/dining Room |
16 ft |
13 ft |
16 ft x 13 ft |
|
Main Level |
Primary Bedroom |
12 ft |
9 ft ,6 in |
12 ft x 9 ft ,6 in |
|
Main Level |
3pc Bathroom |
12 ft |
5 ft ,10 in |
12 ft x 5 ft ,10 in |
|
Main Level |
Bedroom |
13 ft ,5 in |
10 ft ,5 in |
13 ft ,5 in x 10 ft ,5 in |
|
Main Level |
4pc Bathroom |
10 ft |
5 ft |
10 ft x 5 ft |
|
Loft |
Bonus Room |
24 ft |
22 ft |
24 ft x 22 ft |
https://www.realtor.ca/real-estate/27138727/lot-18a-19a-eco-village-road-craik


























