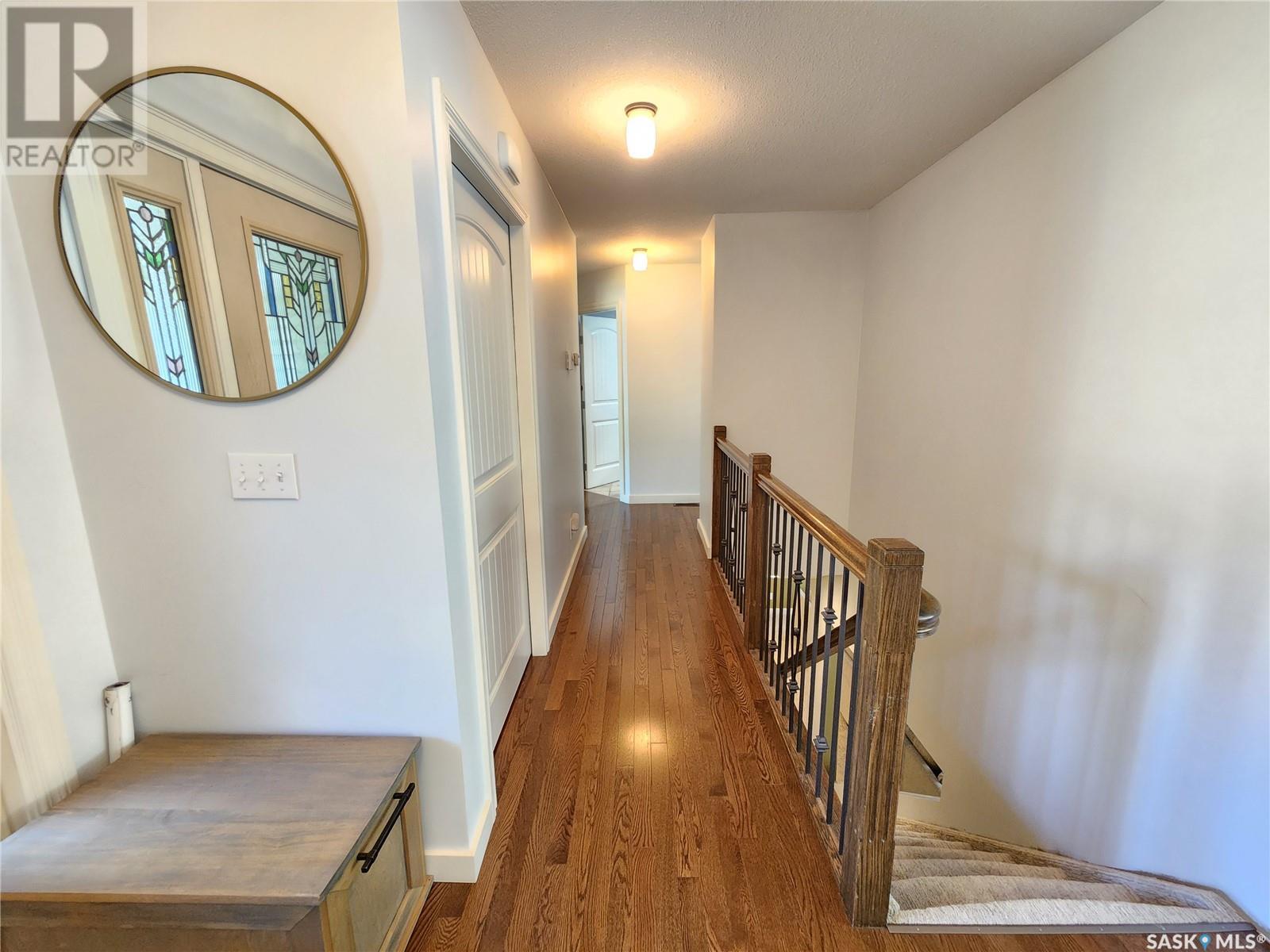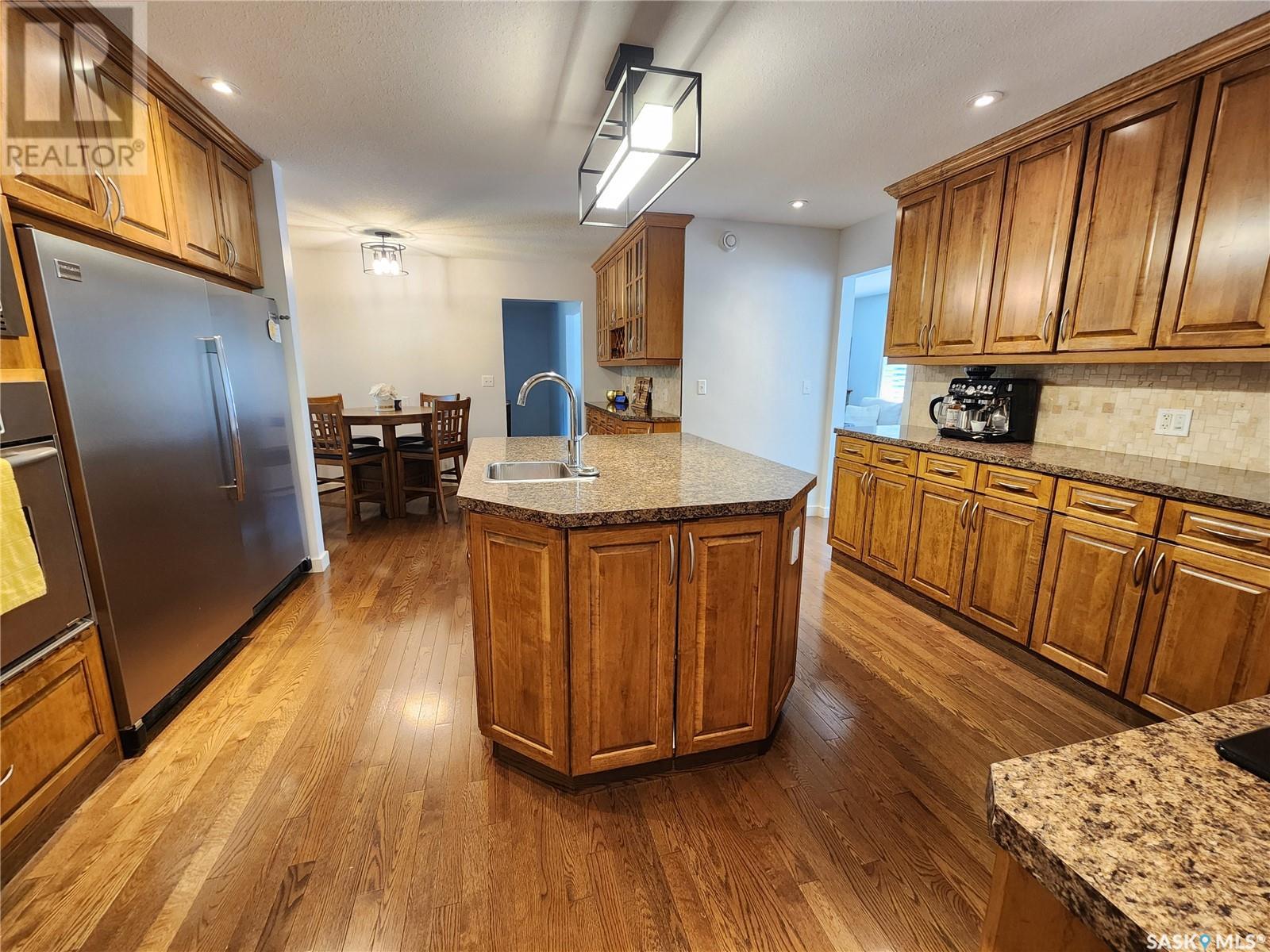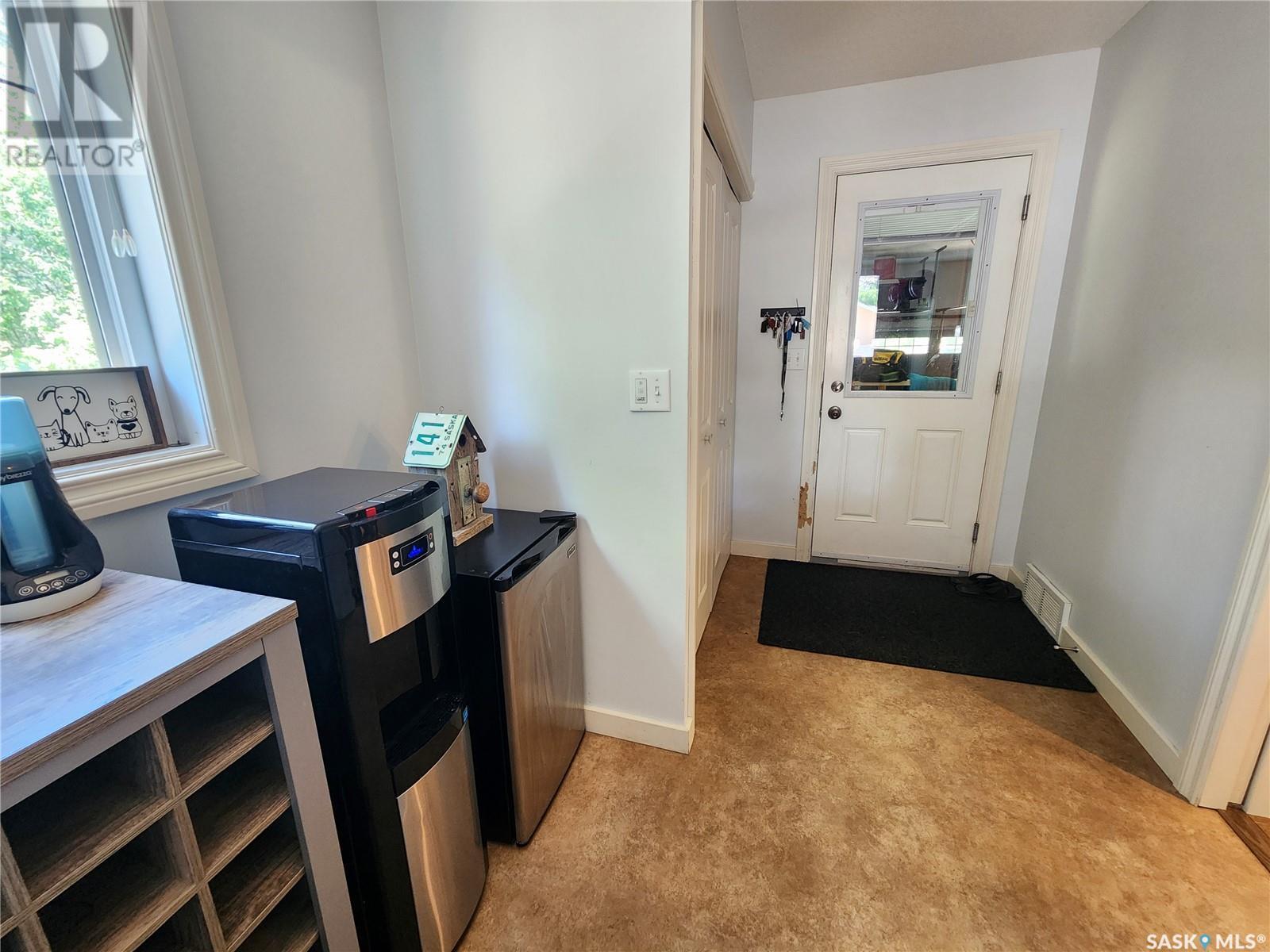5 Bedroom
4 Bathroom
1760 sqft
Bungalow
Fireplace
Central Air Conditioning, Air Exchanger
Forced Air, Hot Water, In Floor Heating
Lawn, Underground Sprinkler
$379,000
Welcome to this gorgeous 2009 built home at 726 Bertrand Avenue in Radville! Entering from the front at the quaint covered deck, you are greeted to an inviting entry. From there, you are led to the fantastic kitchen with high end appliance package, custom built maple cabinets, dining area, huge island with sink and garburetor, plenty of storage and counter space, and great corner pantry. The second dining room features access to the private, covered, composite deck at the rear of the house with lighting in ceiling, aluminum railing, and natural gas barbecue hook up. The living room is large, and very cozy with a corner gas fireplace. The Master bedroom is huge, and features a large walk in closet, and 4 piece ensuite, complete with walk in shower and jet tub. There are 2 more bedrooms, with built in custom closets and full bath at this end of the house. On the other side of the kitchen, the mudroom features a large closet with laundry hookups ready for main floor laundry, and gives access to the back deck, or to the completely finished 2 car garage with in floor heat. The basement features new flooring, in floor heat throughout, a massive recreation room complete with a gas fireplace, a bedroom with it's own ensuite, another large bedroom, huge bathroom, and impressive laundry room with tons of storage space. The yard is completely fenced with new vinyl fencing, private patio area with hot tub and underground sprinklers on the north side of the house and front yard. This home has so many bonuses, including water treatment equipment, concrete drive, sun tunnels in main floor baths and master walk in, laundry chute, central vac, custom cabinetry, and custom built Hunter Douglas blinds. Don't miss this one, contact for your tour today! (id:51699)
Property Details
|
MLS® Number
|
SK976241 |
|
Property Type
|
Single Family |
|
Features
|
Treed, Rectangular, Sump Pump |
|
Structure
|
Deck, Patio(s) |
Building
|
Bathroom Total
|
4 |
|
Bedrooms Total
|
5 |
|
Appliances
|
Washer, Refrigerator, Satellite Dish, Dishwasher, Dryer, Microwave, Garburator, Oven - Built-in, Window Coverings, Garage Door Opener Remote(s), Hood Fan, Stove |
|
Architectural Style
|
Bungalow |
|
Basement Development
|
Finished |
|
Basement Type
|
Full (finished) |
|
Constructed Date
|
2009 |
|
Cooling Type
|
Central Air Conditioning, Air Exchanger |
|
Fireplace Fuel
|
Gas |
|
Fireplace Present
|
Yes |
|
Fireplace Type
|
Conventional |
|
Heating Fuel
|
Natural Gas |
|
Heating Type
|
Forced Air, Hot Water, In Floor Heating |
|
Stories Total
|
1 |
|
Size Interior
|
1760 Sqft |
|
Type
|
House |
Parking
|
Attached Garage
|
|
|
Heated Garage
|
|
|
Parking Space(s)
|
4 |
Land
|
Acreage
|
No |
|
Fence Type
|
Fence |
|
Landscape Features
|
Lawn, Underground Sprinkler |
|
Size Frontage
|
100 Ft |
|
Size Irregular
|
6250.00 |
|
Size Total
|
6250 Sqft |
|
Size Total Text
|
6250 Sqft |
Rooms
| Level |
Type |
Length |
Width |
Dimensions |
|
Basement |
3pc Bathroom |
|
|
xx x xx |
|
Basement |
Other |
30 ft ,9 in |
|
30 ft ,9 in x Measurements not available |
|
Basement |
Bedroom |
|
|
Measurements not available |
|
Basement |
Bedroom |
|
|
Measurements not available |
|
Basement |
3pc Ensuite Bath |
|
|
xx x xx |
|
Basement |
Utility Room |
|
|
xx x xx |
|
Basement |
Laundry Room |
13 ft |
11 ft ,1 in |
13 ft x 11 ft ,1 in |
|
Main Level |
Kitchen/dining Room |
|
|
Measurements not available |
|
Main Level |
Foyer |
|
|
Measurements not available |
|
Main Level |
Dining Room |
|
|
Measurements not available |
|
Main Level |
Living Room |
|
|
Measurements not available |
|
Main Level |
Enclosed Porch |
|
|
Measurements not available |
|
Main Level |
Bedroom |
|
|
Measurements not available |
|
Main Level |
Bedroom |
11 ft ,3 in |
|
11 ft ,3 in x Measurements not available |
|
Main Level |
Primary Bedroom |
|
15 ft ,6 in |
Measurements not available x 15 ft ,6 in |
|
Main Level |
4pc Ensuite Bath |
|
|
xx x xx |
|
Main Level |
4pc Bathroom |
|
|
xx x xx |
https://www.realtor.ca/real-estate/27152897/726-bertrand-avenue-radville




















































