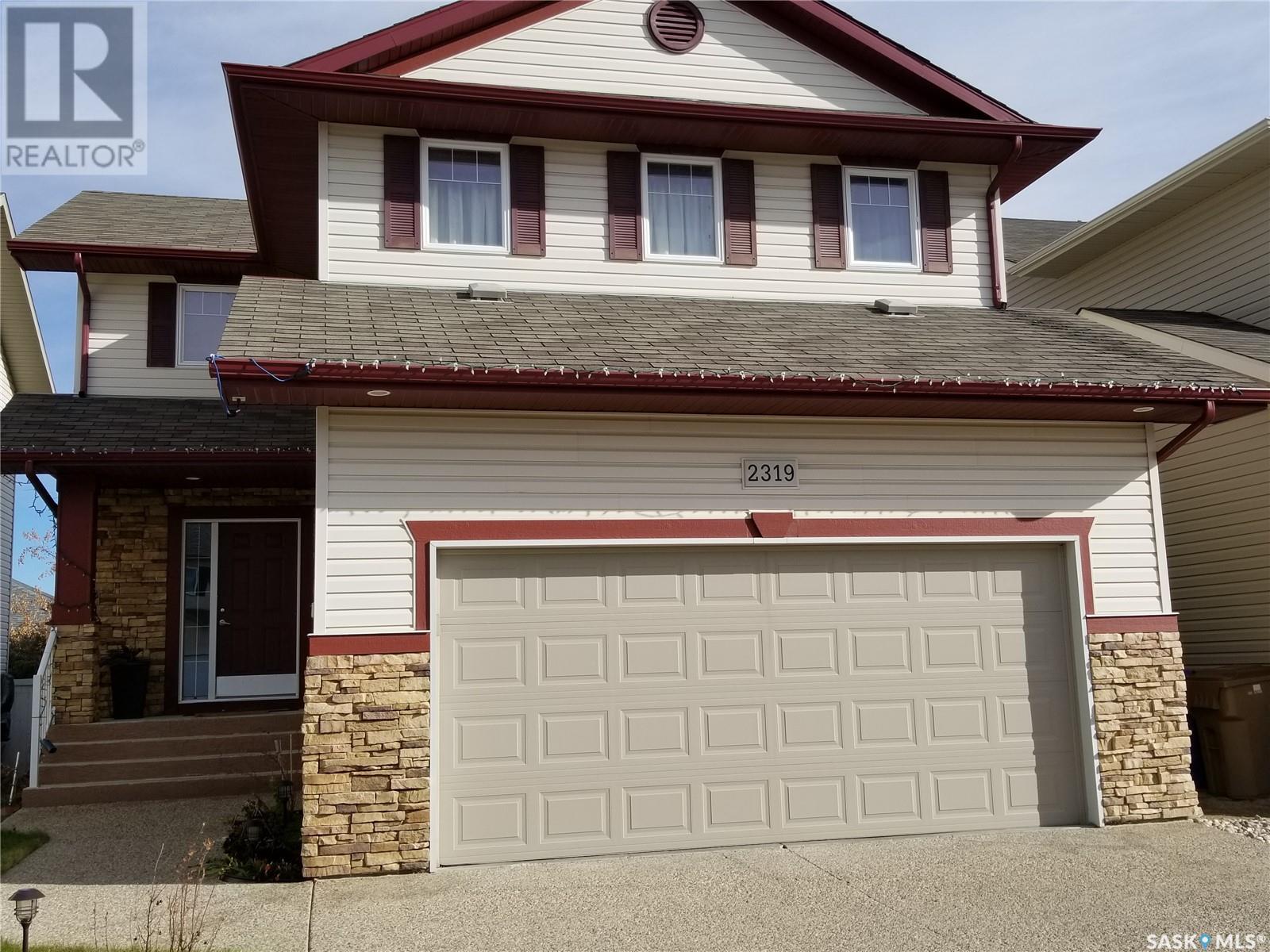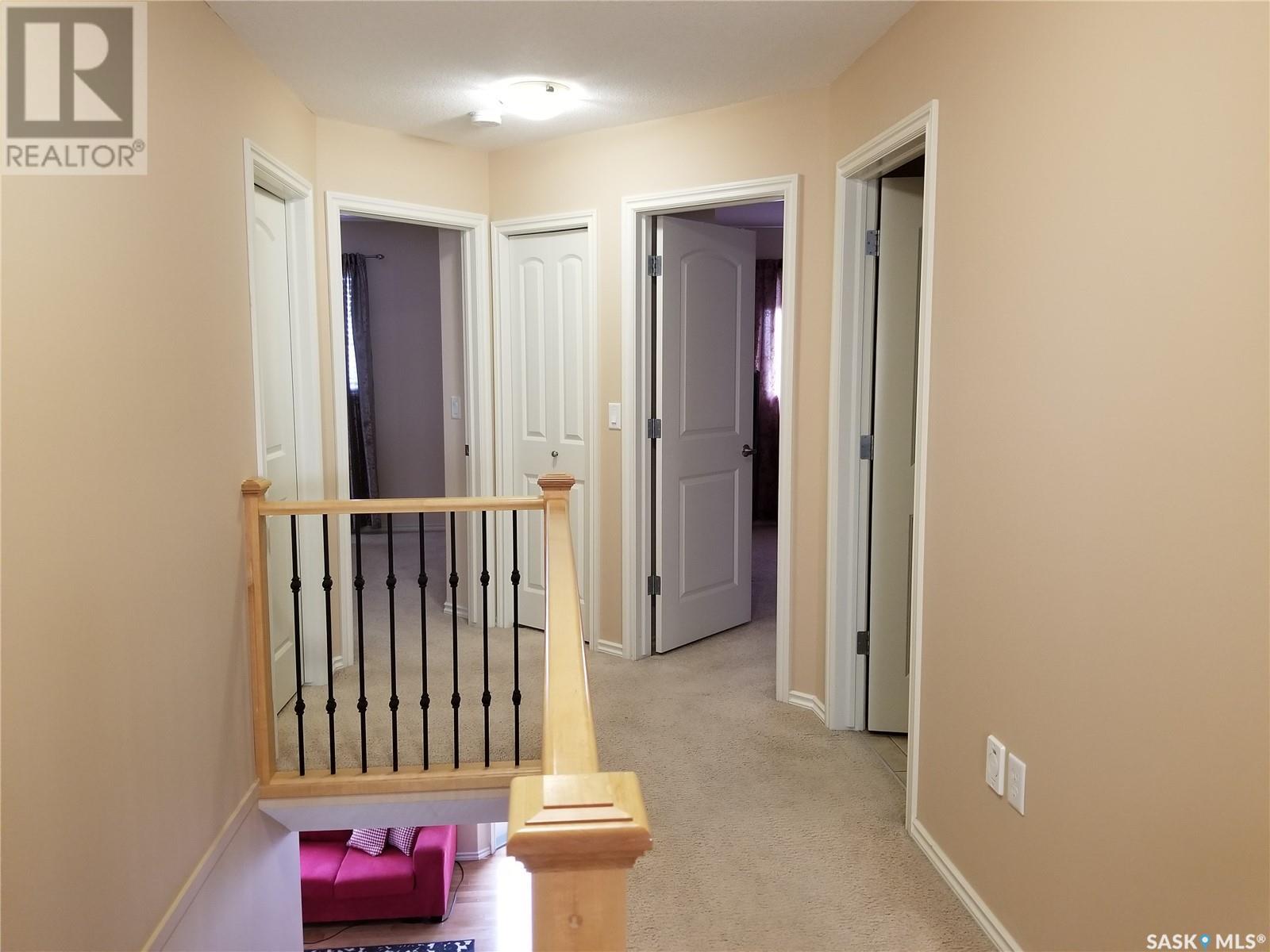4 Bedroom
4 Bathroom
1722 sqft
2 Level
Fireplace
Central Air Conditioning
Forced Air
Lawn, Underground Sprinkler, Garden Area
$499,900
Priced to sell and move-in ready! This stunning 2-storey, 1,722 sqft home is located in the highly desirable Riverbend area, near hiking paths and a picturesque pond, and close to all amenities including shopping centers, schools, and restaurants on Regina's east side. Upon entering, you'll be greeted by a gorgeous foyer featuring mosaic marble tiles imported from Italy. The main level boasts a modern, open-concept floor plan with stylish light fixtures. The living and dining rooms showcase beautiful hardwood floors, replaced in 2016. The spacious kitchen features dark maple cabinets, granite countertops, a ceramic tile backsplash, and a fashionable ceramic tile floor. The island also has a granite countertop with a breakfast bar, and the dining area is perfect for a large family, offering access to a huge deck that is fully skirted for convenient storage of yard furniture. Natural light floods the main level through southeast-facing Energy Star vinyl dual glaze low-E/Argon windows. This level also includes a half bath/laundry room and a mudroom just inside the door from the 2-car garage. The second floor features a large bonus room with a spectacular gas fireplace and built-in shelving, a spacious master bedroom with a large window, a walk-in closet, and a 4-piece ensuite with a tub. Two additional generously-sized bedrooms and a full 4-piece bathroom complete the upper level. The fully finished basement includes a family room, bedroom, 3-piece bathroom, den, and a mechanical room. The double attached garage is fully insulated, drywalled, and fitted with additional shelving. The fenced and landscaped backyard offers a custom stone patio and walkway, flower beds, and a garden area with assorted berries, bushes, and a cherry tree. This house has been freshly repainted in bright colors and is move-in ready. Don't miss out on this exceptional home! Schedule your showing today. (id:51699)
Property Details
|
MLS® Number
|
SK976248 |
|
Property Type
|
Single Family |
|
Neigbourhood
|
River Bend |
|
Features
|
Treed, Rectangular, Double Width Or More Driveway, Sump Pump |
|
Structure
|
Deck, Patio(s) |
Building
|
Bathroom Total
|
4 |
|
Bedrooms Total
|
4 |
|
Appliances
|
Washer, Refrigerator, Dishwasher, Dryer, Microwave, Window Coverings, Garage Door Opener Remote(s), Stove |
|
Architectural Style
|
2 Level |
|
Basement Development
|
Finished |
|
Basement Type
|
Full (finished) |
|
Constructed Date
|
2006 |
|
Cooling Type
|
Central Air Conditioning |
|
Fireplace Fuel
|
Gas |
|
Fireplace Present
|
Yes |
|
Fireplace Type
|
Conventional |
|
Heating Fuel
|
Natural Gas |
|
Heating Type
|
Forced Air |
|
Stories Total
|
2 |
|
Size Interior
|
1722 Sqft |
|
Type
|
House |
Parking
|
Attached Garage
|
|
|
Parking Space(s)
|
4 |
Land
|
Acreage
|
No |
|
Fence Type
|
Fence |
|
Landscape Features
|
Lawn, Underground Sprinkler, Garden Area |
|
Size Irregular
|
4181.00 |
|
Size Total
|
4181 Sqft |
|
Size Total Text
|
4181 Sqft |
Rooms
| Level |
Type |
Length |
Width |
Dimensions |
|
Second Level |
Bonus Room |
19 ft ,11 in |
15 ft ,2 in |
19 ft ,11 in x 15 ft ,2 in |
|
Second Level |
Primary Bedroom |
13 ft ,1 in |
11 ft ,6 in |
13 ft ,1 in x 11 ft ,6 in |
|
Second Level |
Bedroom |
10 ft ,10 in |
9 ft ,6 in |
10 ft ,10 in x 9 ft ,6 in |
|
Second Level |
Bedroom |
10 ft ,11 in |
9 ft ,1 in |
10 ft ,11 in x 9 ft ,1 in |
|
Second Level |
4pc Bathroom |
|
|
Measurements not available |
|
Second Level |
4pc Bathroom |
|
|
Measurements not available |
|
Basement |
Family Room |
13 ft ,1 in |
11 ft ,8 in |
13 ft ,1 in x 11 ft ,8 in |
|
Basement |
Bedroom |
12 ft |
8 ft ,5 in |
12 ft x 8 ft ,5 in |
|
Basement |
Den |
12 ft ,1 in |
8 ft ,4 in |
12 ft ,1 in x 8 ft ,4 in |
|
Basement |
3pc Bathroom |
|
|
Measurements not available |
|
Basement |
Utility Room |
|
|
Measurements not available |
|
Main Level |
Foyer |
|
|
Measurements not available |
|
Main Level |
Living Room |
15 ft ,2 in |
12 ft |
15 ft ,2 in x 12 ft |
|
Main Level |
Dining Room |
11 ft |
10 ft ,11 in |
11 ft x 10 ft ,11 in |
|
Main Level |
Kitchen |
13 ft ,1 in |
8 ft ,9 in |
13 ft ,1 in x 8 ft ,9 in |
|
Main Level |
Laundry Room |
|
|
Measurements not available |
|
Main Level |
Mud Room |
|
|
Measurements not available |
https://www.realtor.ca/real-estate/27151049/2319-riverbend-crescent-regina-river-bend






























