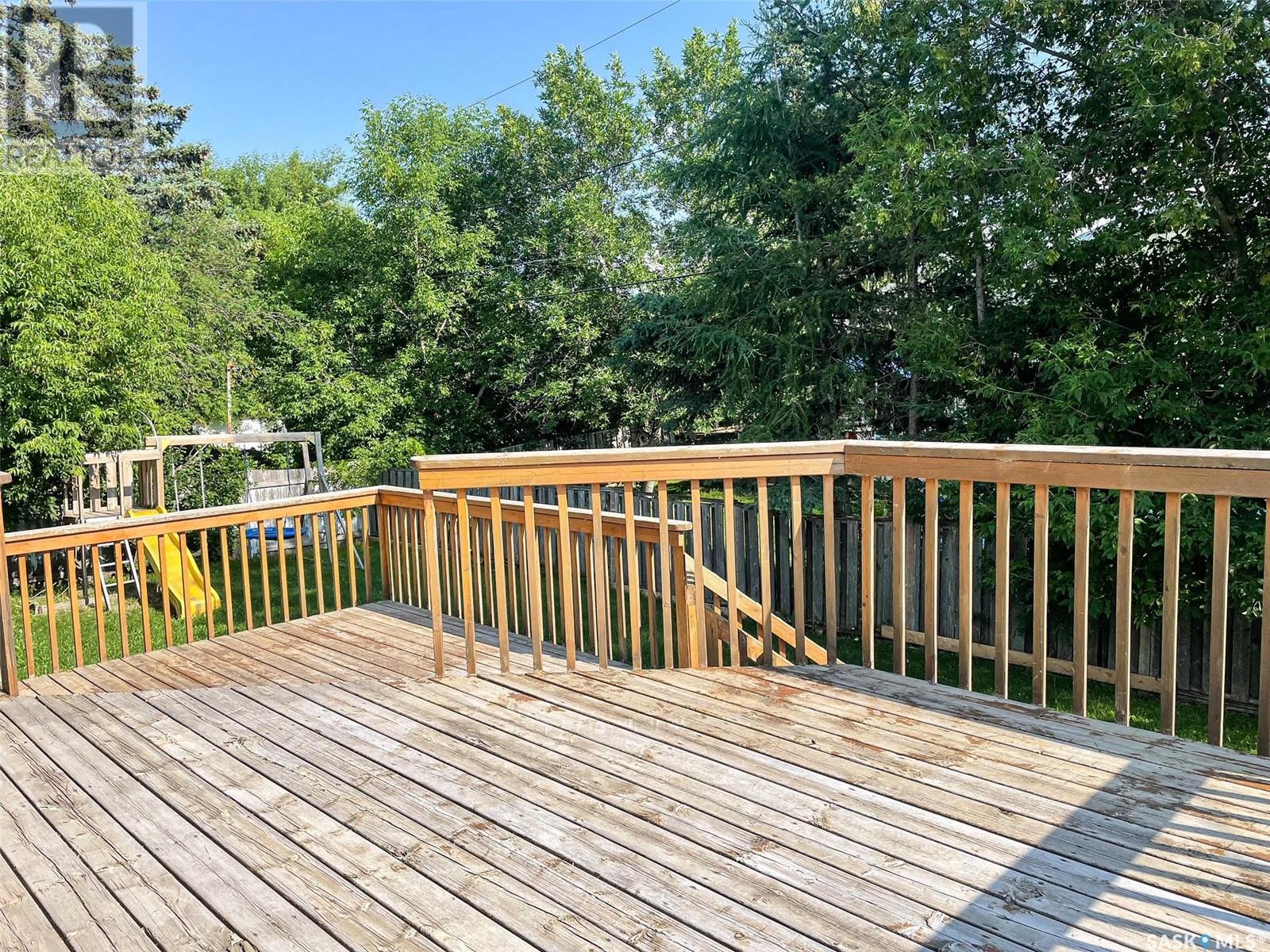5 Bedroom
3 Bathroom
1396 sqft
Bi-Level
Fireplace
Central Air Conditioning
Forced Air
Lawn
$329,000
If you’re looking for space for the family this property is one to check out! Just under 1400 sq ft with 5 bedrooms and 3 bathrooms. Primary bedroom has double closets, large window and 3 pc ensuite. Living room is spacious with wood burning fireplace and large windows flooding the home with tons of natural light. Kitchen has updated cabinetry with built in pantry and tiled backsplash. Large dining area with south patio doors leading to the tiered deck and fenced backyard. Lower level consists of a spacious family room with gas stove, hot tub room, 2 bedrooms, a 2pc bathroom, laundry room with great storage, utility room and mudroom with access to the fully insulated double attached garage. House is also equipped with air conditioning. Shingles done in 2014. Quiet location, close to schools! Don’t miss out on this great opportunity to own a terrific property! (id:51699)
Property Details
|
MLS® Number
|
SK976182 |
|
Property Type
|
Single Family |
|
Features
|
Treed, Double Width Or More Driveway |
|
Structure
|
Deck |
Building
|
Bathroom Total
|
3 |
|
Bedrooms Total
|
5 |
|
Appliances
|
Refrigerator, Dishwasher, Freezer, Window Coverings, Garage Door Opener Remote(s), Hood Fan, Stove |
|
Architectural Style
|
Bi-level |
|
Basement Development
|
Finished |
|
Basement Type
|
Full (finished) |
|
Constructed Date
|
1974 |
|
Cooling Type
|
Central Air Conditioning |
|
Fireplace Fuel
|
Gas,wood |
|
Fireplace Present
|
Yes |
|
Fireplace Type
|
Conventional,conventional |
|
Heating Fuel
|
Natural Gas |
|
Heating Type
|
Forced Air |
|
Size Interior
|
1396 Sqft |
|
Type
|
House |
Parking
|
Attached Garage
|
|
|
Parking Space(s)
|
2 |
Land
|
Acreage
|
No |
|
Fence Type
|
Fence |
|
Landscape Features
|
Lawn |
|
Size Frontage
|
65 Ft |
|
Size Irregular
|
7425.00 |
|
Size Total
|
7425 Sqft |
|
Size Total Text
|
7425 Sqft |
Rooms
| Level |
Type |
Length |
Width |
Dimensions |
|
Basement |
Family Room |
23 ft ,2 in |
18 ft ,2 in |
23 ft ,2 in x 18 ft ,2 in |
|
Basement |
Bedroom |
9 ft ,4 in |
10 ft ,5 in |
9 ft ,4 in x 10 ft ,5 in |
|
Basement |
2pc Bathroom |
6 ft ,7 in |
3 ft ,6 in |
6 ft ,7 in x 3 ft ,6 in |
|
Basement |
Bedroom |
16 ft ,1 in |
9 ft ,7 in |
16 ft ,1 in x 9 ft ,7 in |
|
Basement |
Other |
11 ft ,3 in |
8 ft ,9 in |
11 ft ,3 in x 8 ft ,9 in |
|
Basement |
Dining Nook |
8 ft ,2 in |
6 ft ,8 in |
8 ft ,2 in x 6 ft ,8 in |
|
Basement |
Foyer |
|
|
16.27.3 |
|
Basement |
Utility Room |
4 ft ,6 in |
13 ft ,3 in |
4 ft ,6 in x 13 ft ,3 in |
|
Basement |
Laundry Room |
6 ft |
11 ft ,8 in |
6 ft x 11 ft ,8 in |
|
Main Level |
Foyer |
|
6 ft ,1 in |
Measurements not available x 6 ft ,1 in |
|
Main Level |
Kitchen |
13 ft |
9 ft ,7 in |
13 ft x 9 ft ,7 in |
|
Main Level |
Dining Room |
11 ft ,6 in |
14 ft ,5 in |
11 ft ,6 in x 14 ft ,5 in |
|
Main Level |
Living Room |
14 ft ,3 in |
19 ft ,4 in |
14 ft ,3 in x 19 ft ,4 in |
|
Main Level |
Primary Bedroom |
12 ft ,9 in |
10 ft ,10 in |
12 ft ,9 in x 10 ft ,10 in |
|
Main Level |
3pc Ensuite Bath |
4 ft ,5 in |
8 ft ,9 in |
4 ft ,5 in x 8 ft ,9 in |
|
Main Level |
Bedroom |
10 ft |
10 ft ,11 in |
10 ft x 10 ft ,11 in |
|
Main Level |
4pc Bathroom |
6 ft ,9 in |
14 ft ,3 in |
6 ft ,9 in x 14 ft ,3 in |
|
Main Level |
Bedroom |
12 ft ,1 in |
10 ft |
12 ft ,1 in x 10 ft |
https://www.realtor.ca/real-estate/27148300/508-cochin-avenue-meadow-lake
































