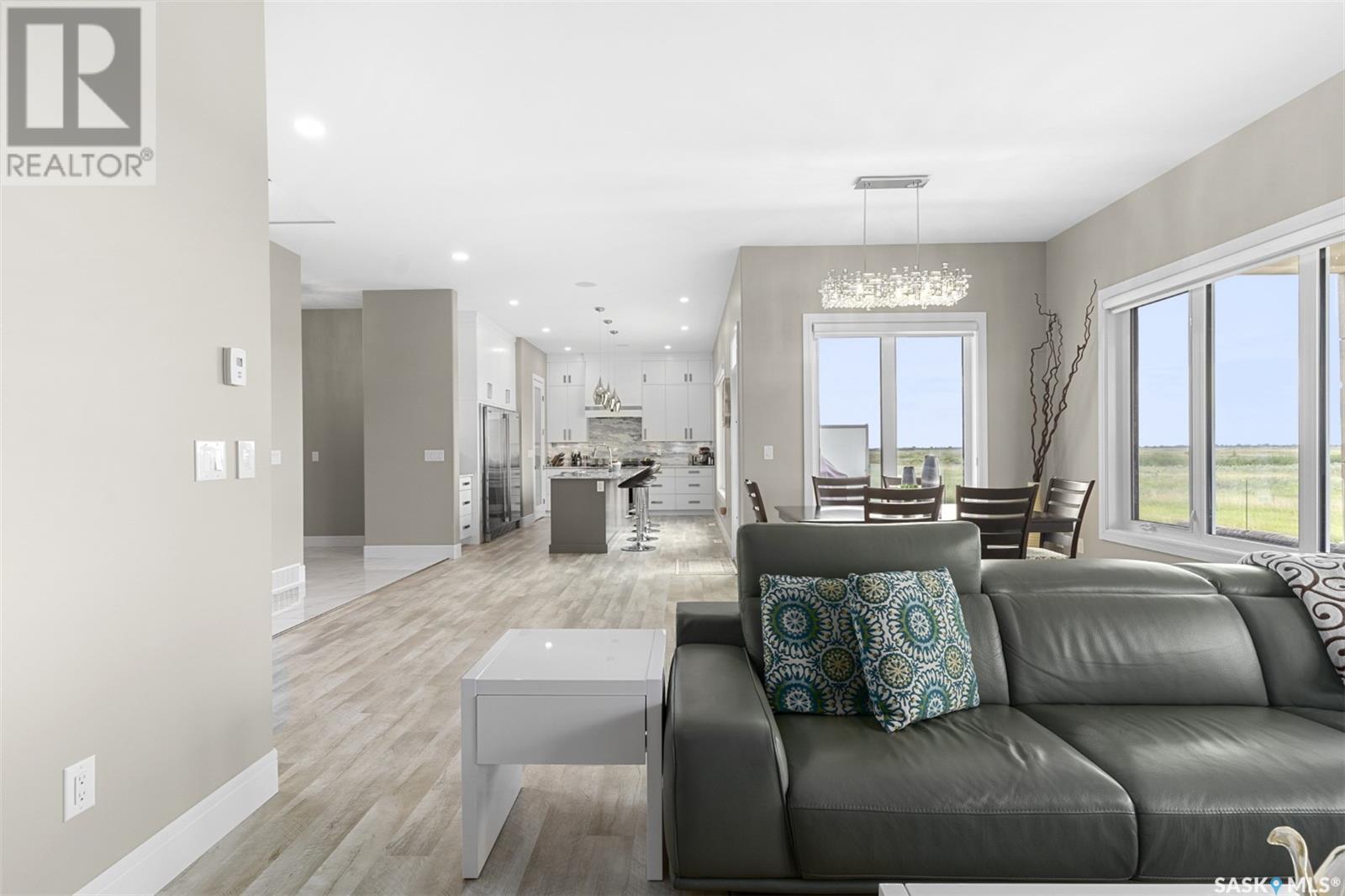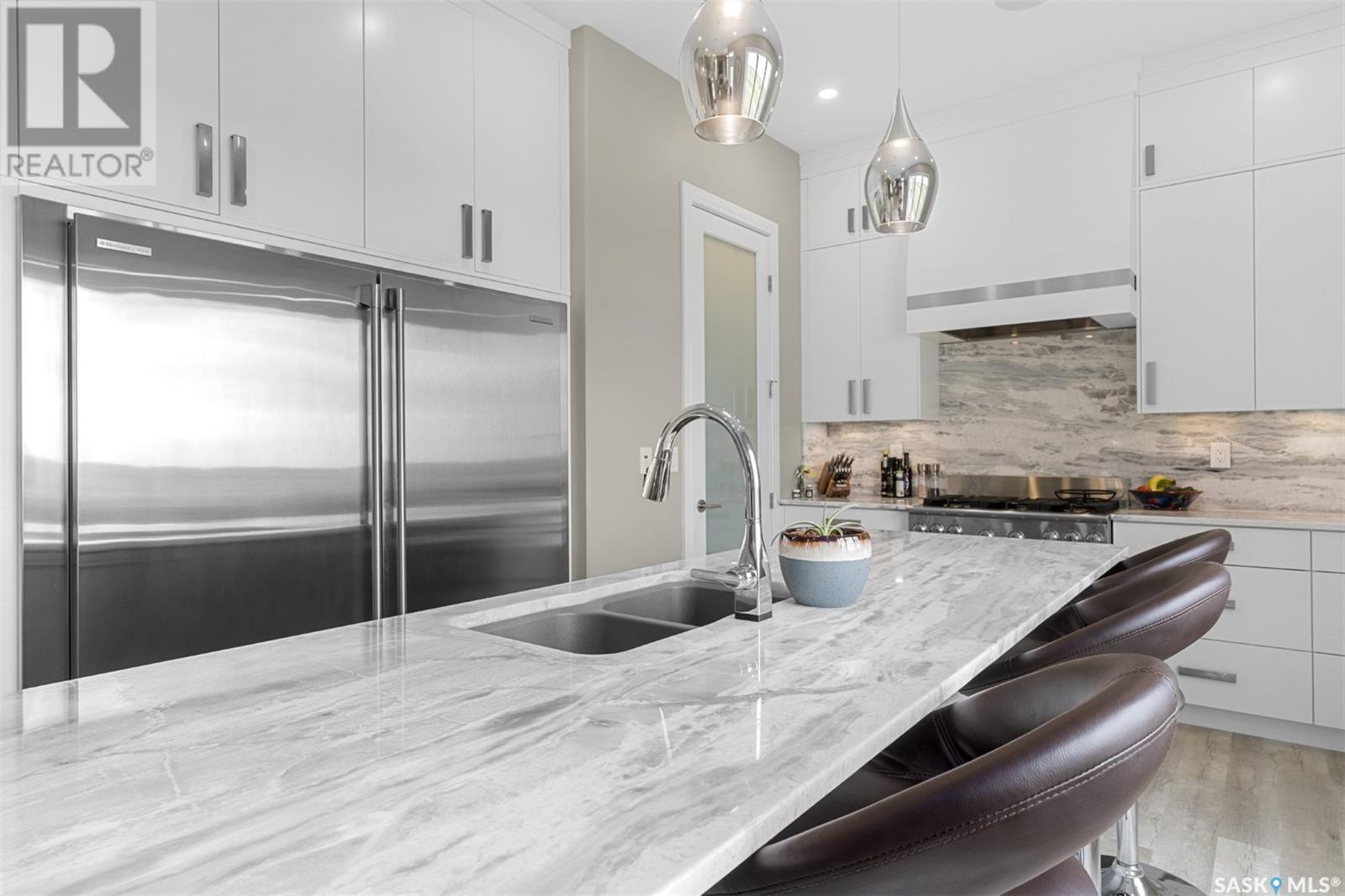4 Bedroom
4 Bathroom
2947 sqft
2 Level
Fireplace
Central Air Conditioning
Forced Air, In Floor Heating
$1,190,000
Welcome to 651 Bolstad Turn, a stunning 2-story walkout home that overlooks the serene Meewasin Northeast Swale. This beautiful home provides a peaceful setting surrounded by nature's sights, sounds, and scents. Step inside to grand, inviting spaces warmed by natural gas fireplaces and a sleek kitchen designed for both function and style. Featuring a 10' island with quartz counters and backsplashes, this kitchen is perfect for family gatherings and entertaining friends. The professional-grade appliances include a Sub-Zero refrigerator, gas range and oven, wall-mounted hood fan, dishwasher, and microwave. A walk-through pantry with floor-to-ceiling shelving leads to a boot room with direct garage access. Additional main floor amenities include a office, laundry room and a two-piece bathroom. The custom garage extends the home’s stylish and functional living space, boasting an epoxy floor coating, in-floor heat, and space for vehicles, storage, sports equipment, a workbench, flat-screen TV, and beverage fridge. The main floor deck, spanning about 460 square feet, offers ample outdoor living space for dining, relaxing, and enjoying sunsets. The second floor includes a spacious bonus room, a luxurious primary bedroom with a gas fireplace and a 5-piece ensuite bath, a dressing room, and a 250 sq. ft. deck ideal for morning coffee or evening drinks. Completing this level are two additional bedrooms and a 4-piece bathroom. The fully developed walkout basement adds even more living space with a family and games room, wet bar, bedroom, bathroom, and mechanical and storage rooms. Situated within city limits, the location offers unique ecosystems of native prairie grasses and an invaluable natural wildlife corridor leading to the South Saskatchewan River. Enjoy the exceptional views and tranquility of the Northeast Swale from the comfort of your new home. View this incomparable property today! (id:51699)
Property Details
|
MLS® Number
|
SK976544 |
|
Property Type
|
Single Family |
|
Neigbourhood
|
Aspen Ridge |
|
Features
|
Irregular Lot Size, Sump Pump |
|
Structure
|
Deck, Patio(s) |
Building
|
Bathroom Total
|
4 |
|
Bedrooms Total
|
4 |
|
Appliances
|
Washer, Refrigerator, Dishwasher, Dryer, Microwave, Humidifier, Window Coverings, Garage Door Opener Remote(s), Hood Fan, Stove |
|
Architectural Style
|
2 Level |
|
Constructed Date
|
2019 |
|
Cooling Type
|
Central Air Conditioning |
|
Fireplace Fuel
|
Gas |
|
Fireplace Present
|
Yes |
|
Fireplace Type
|
Conventional |
|
Heating Fuel
|
Natural Gas |
|
Heating Type
|
Forced Air, In Floor Heating |
|
Stories Total
|
2 |
|
Size Interior
|
2947 Sqft |
|
Type
|
House |
Parking
|
Attached Garage
|
|
|
Heated Garage
|
|
|
Parking Space(s)
|
10 |
Land
|
Acreage
|
No |
|
Fence Type
|
Partially Fenced |
|
Size Frontage
|
89 Ft ,3 In |
|
Size Irregular
|
7081.00 |
|
Size Total
|
7081 Sqft |
|
Size Total Text
|
7081 Sqft |
Rooms
| Level |
Type |
Length |
Width |
Dimensions |
|
Second Level |
Bonus Room |
15 ft |
14 ft ,6 in |
15 ft x 14 ft ,6 in |
|
Second Level |
Primary Bedroom |
15 ft ,8 in |
14 ft ,6 in |
15 ft ,8 in x 14 ft ,6 in |
|
Second Level |
5pc Ensuite Bath |
|
|
Measurements not available |
|
Second Level |
Other |
|
|
Measurements not available |
|
Second Level |
Bedroom |
11 ft ,6 in |
10 ft |
11 ft ,6 in x 10 ft |
|
Second Level |
Bedroom |
11 ft ,6 in |
10 ft |
11 ft ,6 in x 10 ft |
|
Second Level |
4pc Bathroom |
|
|
Measurements not available |
|
Basement |
Games Room |
15 ft ,6 in |
22 ft |
15 ft ,6 in x 22 ft |
|
Basement |
Bedroom |
10 ft ,8 in |
11 ft |
10 ft ,8 in x 11 ft |
|
Basement |
4pc Bathroom |
|
|
Measurements not available |
|
Basement |
Utility Room |
|
|
Measurements not available |
|
Main Level |
Foyer |
8 ft |
8 ft |
8 ft x 8 ft |
|
Main Level |
Other |
15 ft ,6 in |
22 ft |
15 ft ,6 in x 22 ft |
|
Main Level |
Dining Room |
10 ft ,8 in |
15 ft |
10 ft ,8 in x 15 ft |
|
Main Level |
Kitchen |
13 ft ,4 in |
17 ft ,4 in |
13 ft ,4 in x 17 ft ,4 in |
|
Main Level |
Office |
10 ft |
10 ft |
10 ft x 10 ft |
|
Main Level |
Laundry Room |
|
|
Measurements not available |
|
Main Level |
2pc Bathroom |
|
|
Measurements not available |
|
Main Level |
Mud Room |
|
|
Measurements not available |
|
Main Level |
Other |
|
|
Measurements not available |
https://www.realtor.ca/real-estate/27165452/651-bolstad-turn-saskatoon-aspen-ridge




















































