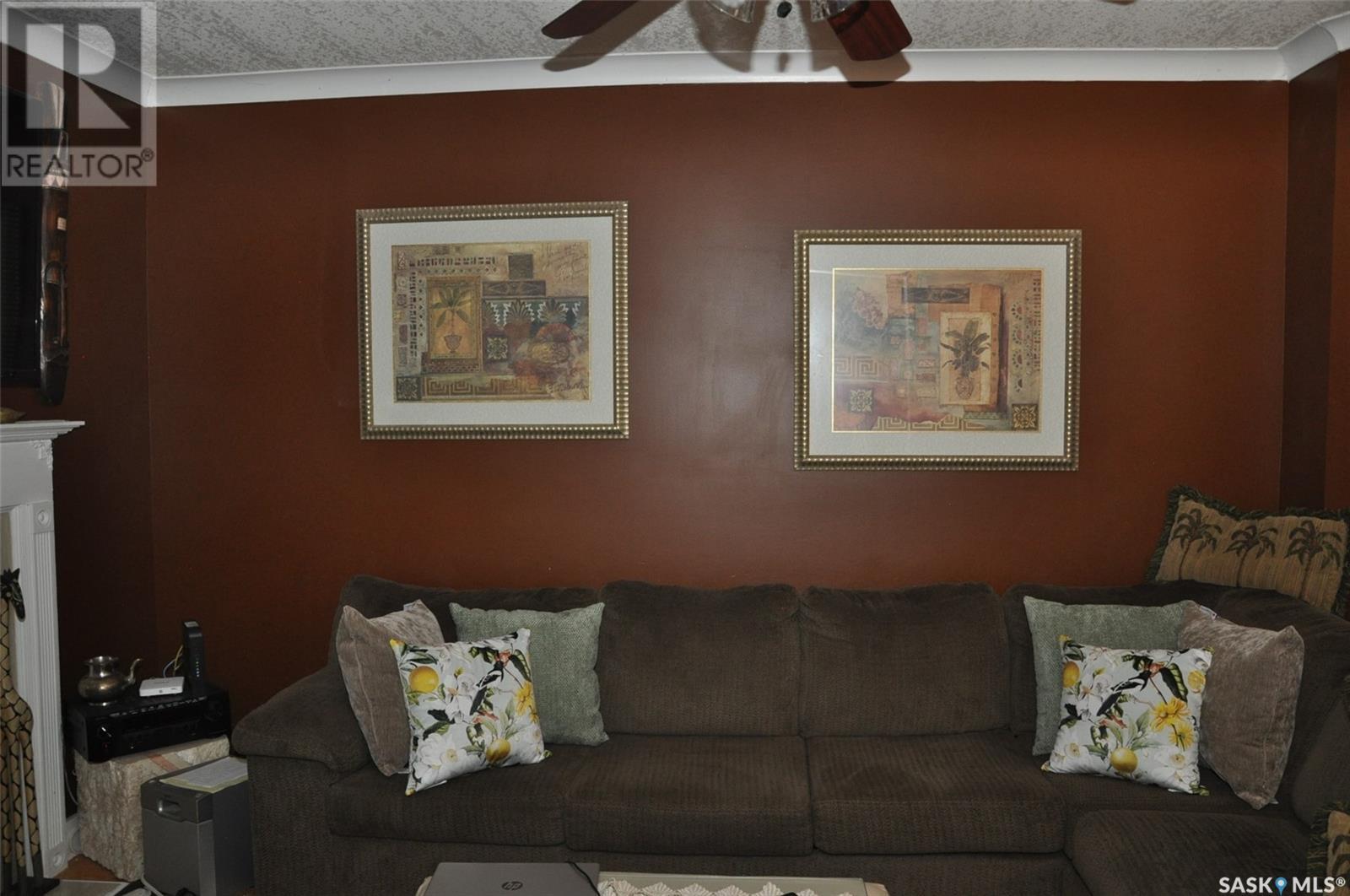3 Bedroom
2 Bathroom
1350 sqft
2 Level
Fireplace
Forced Air
$234,000
REDUCED 1350 sq. ft. 3 bedroom 2 bathroom well kept updated home, 2nd floor laundry, 2 sided fireplace in dining & living room including 2 TV's, kitchen with modern white cabinets & updated vinyl plank flooring, sink, backsplash, window, and paint. Bathroom and 2 bedrooms upstairs painted, various windows have been updated, shingles updated in 2017 & shutters 2014, front deck, and 2nd bedroom upstairs deck over looks private fenced backyard with large deck and parking for 3 vehicles. Solid stone basement and reinforced stairs & landing. Home has been well taken care off. Close to hospital, park, shopping, & bus service. (id:51699)
Property Details
|
MLS® Number
|
SK976606 |
|
Property Type
|
Single Family |
|
Neigbourhood
|
General Hospital |
|
Features
|
Rectangular |
|
Structure
|
Deck |
Building
|
Bathroom Total
|
2 |
|
Bedrooms Total
|
3 |
|
Appliances
|
Washer, Refrigerator, Dryer, Microwave, Window Coverings, Stove |
|
Architectural Style
|
2 Level |
|
Basement Development
|
Unfinished |
|
Basement Type
|
Full (unfinished) |
|
Constructed Date
|
1912 |
|
Fireplace Fuel
|
Gas |
|
Fireplace Present
|
Yes |
|
Fireplace Type
|
Conventional |
|
Heating Fuel
|
Natural Gas |
|
Heating Type
|
Forced Air |
|
Stories Total
|
2 |
|
Size Interior
|
1350 Sqft |
|
Type
|
House |
Parking
Land
|
Acreage
|
No |
|
Size Frontage
|
25 Ft |
|
Size Irregular
|
3125.00 |
|
Size Total
|
3125 Sqft |
|
Size Total Text
|
3125 Sqft |
Rooms
| Level |
Type |
Length |
Width |
Dimensions |
|
Second Level |
Bedroom |
|
|
13.4" x 9'6 |
|
Second Level |
Bedroom |
|
|
12'2" x 9'11" |
|
Second Level |
Bedroom |
|
|
9'11" x 9'4 |
|
Second Level |
4pc Bathroom |
|
|
6'1" x 6'4" |
|
Second Level |
Laundry Room |
|
|
7'5" x 7'5" |
|
Main Level |
Living Room |
|
|
14"6" x 10'10" |
|
Main Level |
Dining Room |
|
|
13'10" x 8'10" |
|
Main Level |
Kitchen |
|
|
12'10" x 9'2" |
|
Main Level |
2pc Bathroom |
|
|
Measurements not available |
https://www.realtor.ca/real-estate/27168407/2345-osler-street-regina-general-hospital






































