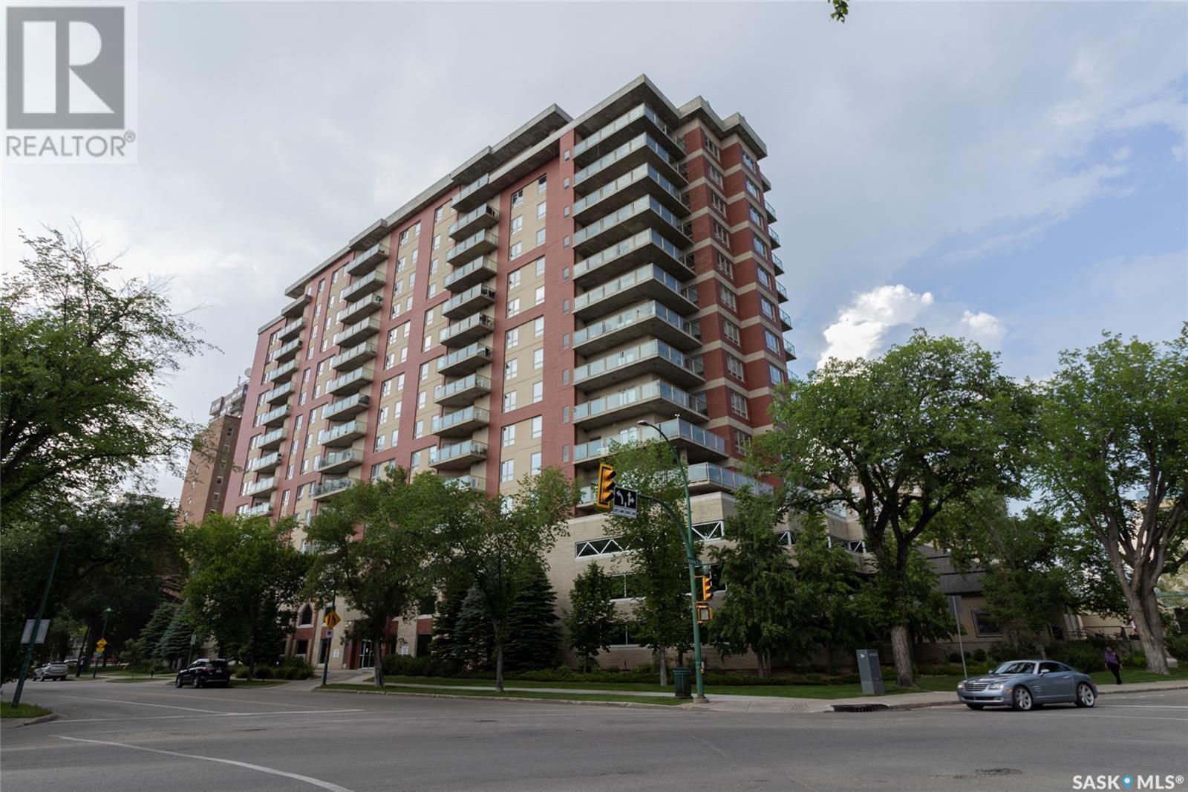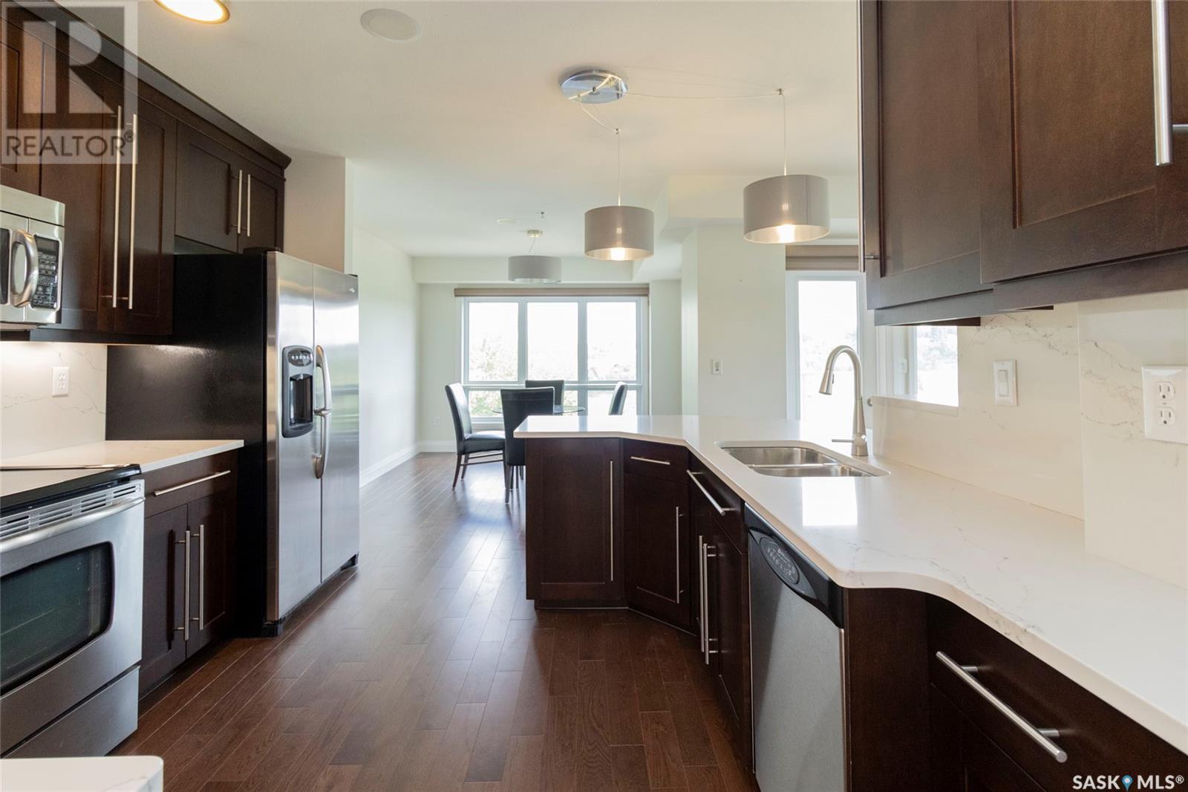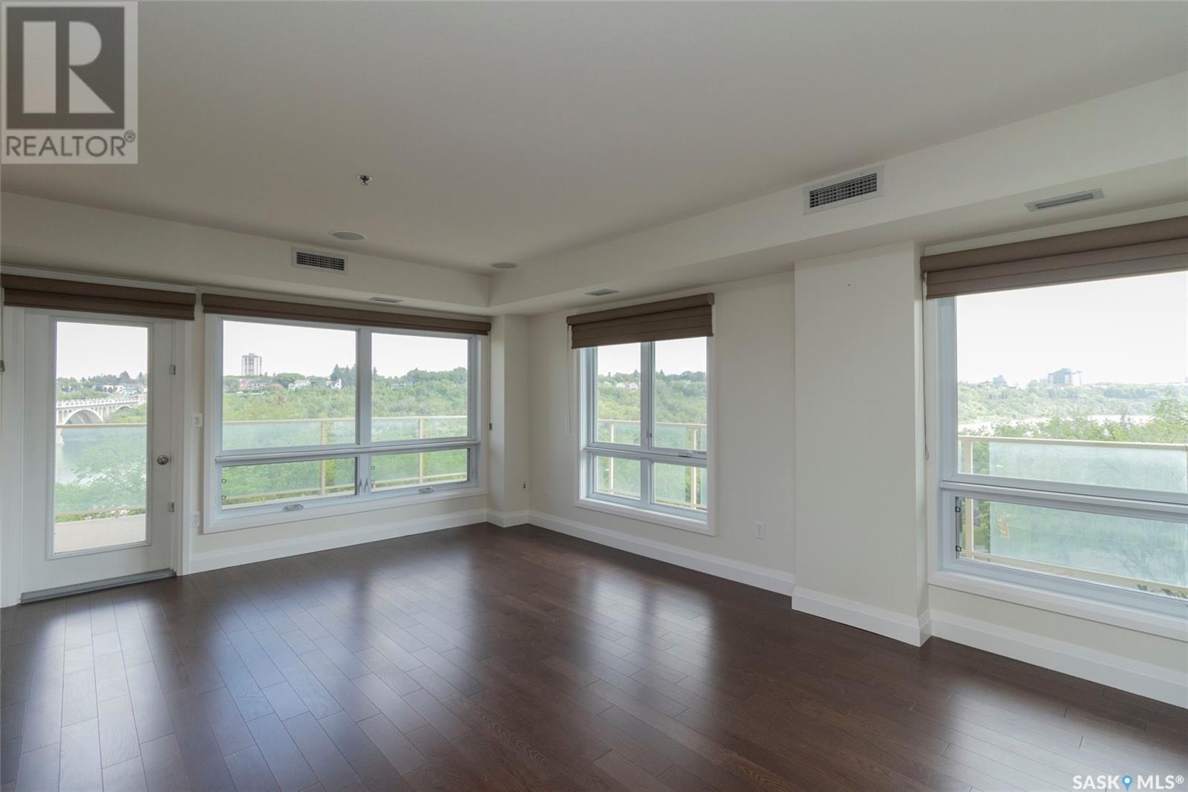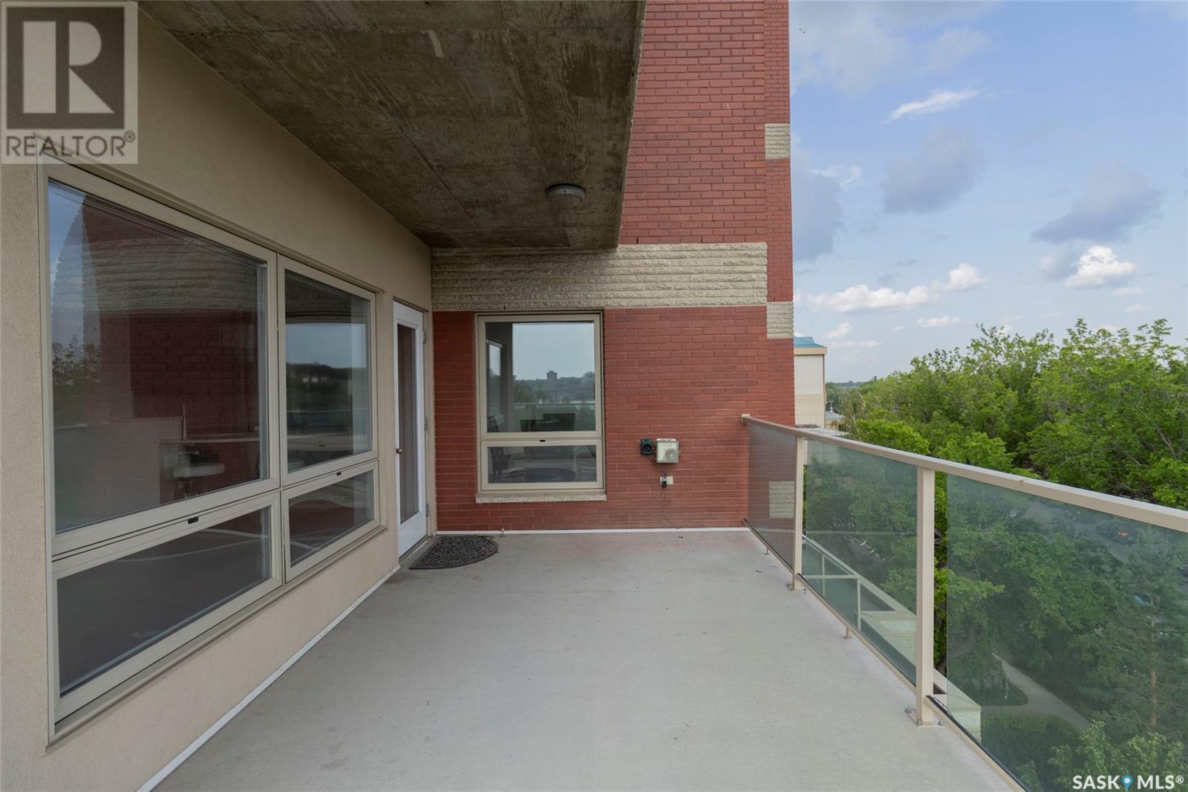2 Bedroom
2 Bathroom
1368 sqft
High Rise
Central Air Conditioning
Hot Water
Waterfront
$689,900Maintenance,
$652.45 Monthly
Live in one of the best locations in the province in this luxury executive condo in The Riverfront on Spadina Crescent. This condo has it all; underground parking, elevator, central air conditioning, guest suites and its own exclusive wrap-around balcony overlooking Saskatoon's downtown and South Sask River. Meewasin River Trail right out your front door for bike rides or evening river walks. Granite counter tops and hardwood flooring are a couple recent upgrades. This home has 2 bedrooms, 2 bathrooms, a den & a large laundry room with built in shelving. The master bedroom brings in plenty of natural light with its large window and also offers a walk in closet and 3 piece en suite bathroom. The building has an exercise area, meeting rooms & guest suites for rent. This unit comes with one heated underground parking stall & heated storage space. Enjoy having downtown's amenities at your finger tips; restaurants, festivals, parks, shopping. (id:51699)
Property Details
|
MLS® Number
|
SK976899 |
|
Property Type
|
Single Family |
|
Neigbourhood
|
Central Business District |
|
Community Features
|
Pets Allowed With Restrictions |
|
Features
|
Elevator, Wheelchair Access, Balcony |
|
Water Front Type
|
Waterfront |
Building
|
Bathroom Total
|
2 |
|
Bedrooms Total
|
2 |
|
Amenities
|
Recreation Centre, Exercise Centre, Guest Suite |
|
Appliances
|
Washer, Refrigerator, Dishwasher, Dryer, Microwave, Window Coverings, Garage Door Opener Remote(s), Stove |
|
Architectural Style
|
High Rise |
|
Constructed Date
|
2007 |
|
Cooling Type
|
Central Air Conditioning |
|
Heating Fuel
|
Natural Gas |
|
Heating Type
|
Hot Water |
|
Size Interior
|
1368 Sqft |
|
Type
|
Apartment |
Parking
|
Underground
|
1 |
|
Parking Space(s)
|
1 |
Land
Rooms
| Level |
Type |
Length |
Width |
Dimensions |
|
Main Level |
Living Room |
13 ft ,4 in |
18 ft ,10 in |
13 ft ,4 in x 18 ft ,10 in |
|
Main Level |
Kitchen |
13 ft ,11 in |
10 ft ,10 in |
13 ft ,11 in x 10 ft ,10 in |
|
Main Level |
Dining Room |
10 ft ,8 in |
11 ft ,1 in |
10 ft ,8 in x 11 ft ,1 in |
|
Main Level |
Bedroom |
11 ft ,7 in |
10 ft ,4 in |
11 ft ,7 in x 10 ft ,4 in |
|
Main Level |
4pc Bathroom |
|
|
Measurements not available |
|
Main Level |
Bedroom |
14 ft ,1 in |
12 ft ,4 in |
14 ft ,1 in x 12 ft ,4 in |
|
Main Level |
3pc Bathroom |
|
|
Measurements not available |
|
Main Level |
Den |
10 ft ,1 in |
8 ft ,4 in |
10 ft ,1 in x 8 ft ,4 in |
|
Main Level |
Laundry Room |
|
|
Measurements not available |
https://www.realtor.ca/real-estate/27178260/508-902-spadina-crescent-e-saskatoon-central-business-district










































