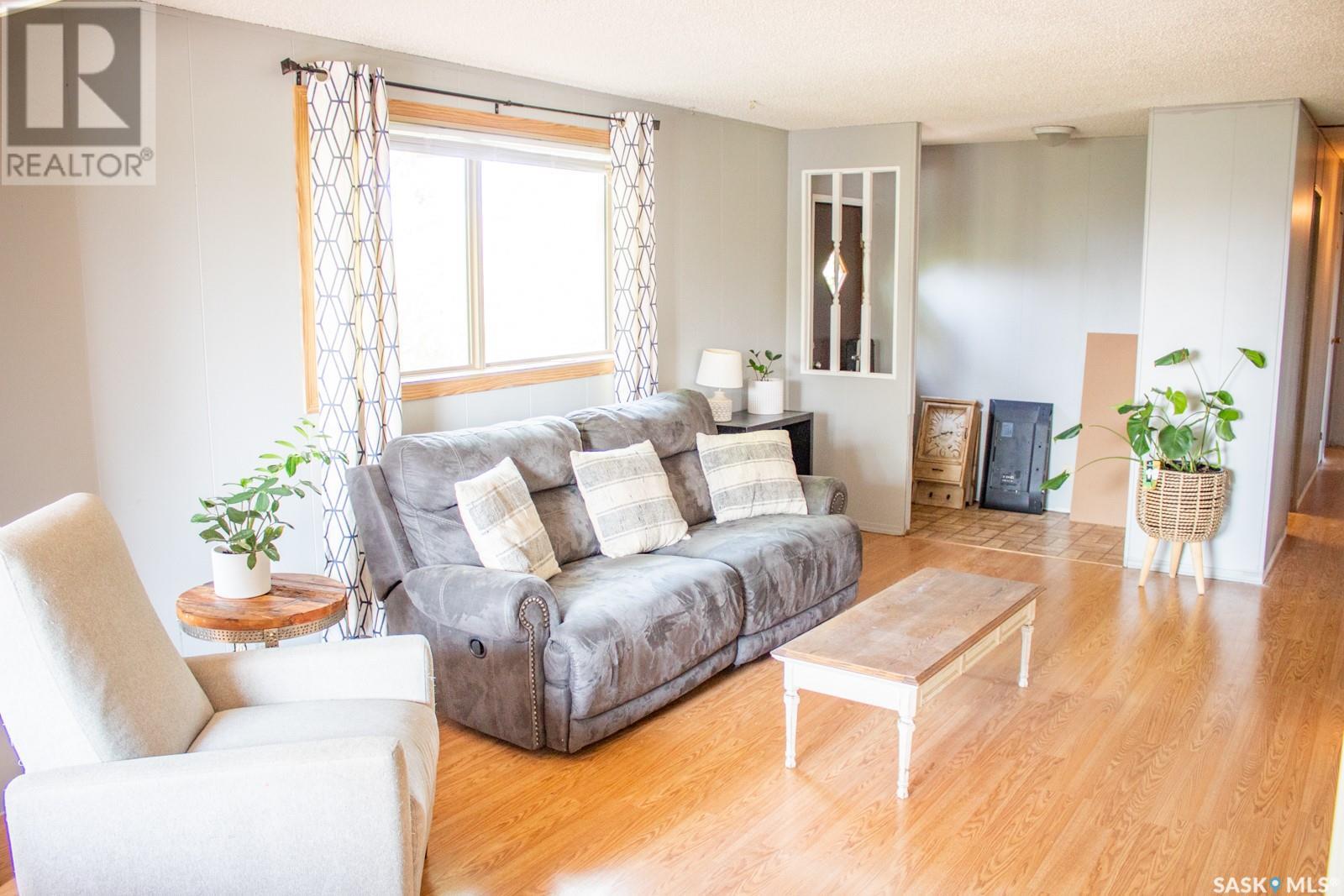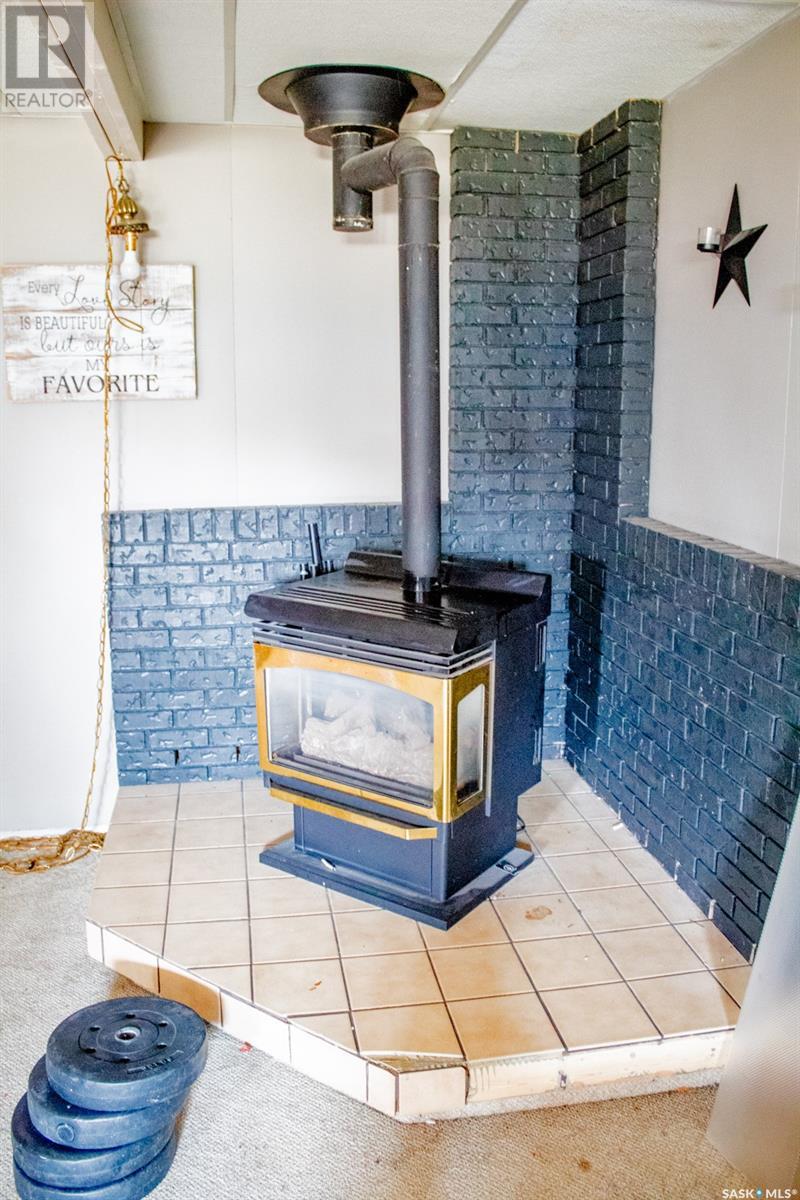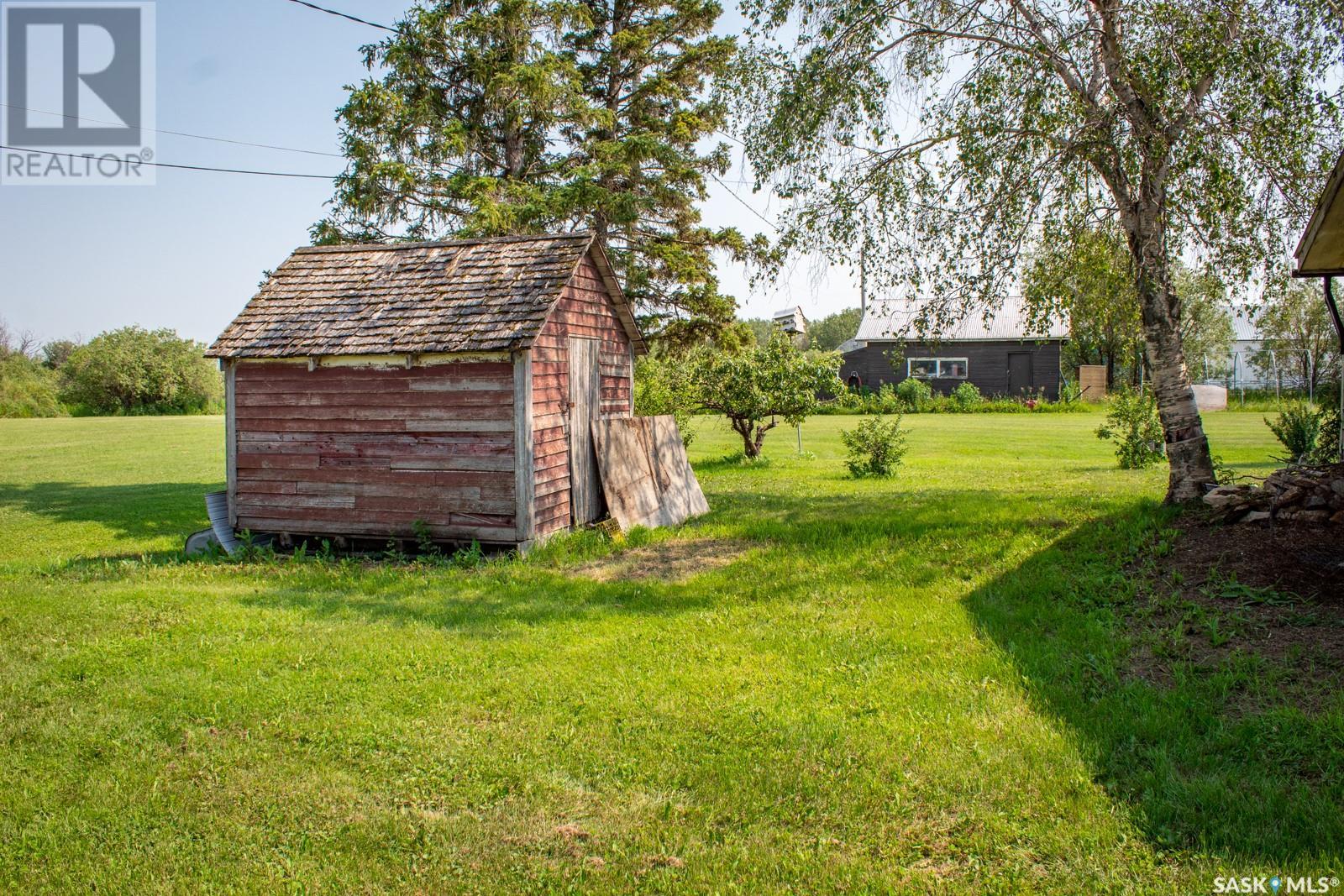5 Bedroom
4 Bathroom
1385 sqft
Bungalow
Fireplace
Central Air Conditioning
Forced Air
Lawn
$135,000
Welcome to this family home in Brooksby, SK! With 5 bedrooms plus a den and 2.5 bathrooms, this 1385 square foot residence offers ample space for comfortable living. The spacious interior includes a cozy gas fireplace in the basement, perfect for family gatherings or a quiet night in. Stay cool in the summer with central air conditioning, ensuring comfort year-round. Step outside to a charming covered deck, ideal for outdoor entertaining or relaxing with a book. The double heated garage provides convenience and warmth during the colder months. This home combines practicality with comfort, making it the perfect choice for families or anyone looking for extra space. Don't miss the opportunity to make this beautiful house your new home! (id:51699)
Property Details
|
MLS® Number
|
SK977006 |
|
Property Type
|
Single Family |
|
Features
|
Treed, Rectangular |
|
Structure
|
Deck |
Building
|
Bathroom Total
|
4 |
|
Bedrooms Total
|
5 |
|
Appliances
|
Washer, Refrigerator, Dishwasher, Dryer, Hood Fan, Storage Shed, Stove |
|
Architectural Style
|
Bungalow |
|
Basement Development
|
Finished |
|
Basement Type
|
Full (finished) |
|
Constructed Date
|
1983 |
|
Cooling Type
|
Central Air Conditioning |
|
Fireplace Fuel
|
Gas |
|
Fireplace Present
|
Yes |
|
Fireplace Type
|
Conventional |
|
Heating Fuel
|
Natural Gas |
|
Heating Type
|
Forced Air |
|
Stories Total
|
1 |
|
Size Interior
|
1385 Sqft |
|
Type
|
House |
Parking
|
Detached Garage
|
|
|
Heated Garage
|
|
|
Parking Space(s)
|
5 |
Land
|
Acreage
|
No |
|
Landscape Features
|
Lawn |
|
Size Frontage
|
30 Ft |
|
Size Irregular
|
3900.00 |
|
Size Total
|
3900 Sqft |
|
Size Total Text
|
3900 Sqft |
Rooms
| Level |
Type |
Length |
Width |
Dimensions |
|
Basement |
2pc Bathroom |
|
|
7'11" x 7'2" |
|
Basement |
Bedroom |
|
|
11'4" x 11'8" |
|
Basement |
Bedroom |
|
|
13'8" x 12'2" |
|
Basement |
Storage |
|
|
7'1" x 6'2" |
|
Basement |
Den |
|
|
9'1" x 11'9" |
|
Basement |
Other |
|
|
7'5" x 12'2" |
|
Basement |
Laundry Room |
|
|
7'11" x 4'7" |
|
Basement |
Other |
|
|
24'9" x 12'7" |
|
Basement |
Storage |
|
|
Measurements not available |
|
Basement |
Storage |
|
|
25'11" x 12'7" |
|
Main Level |
4pc Bathroom |
|
|
5'1" x 8'7" |
|
Main Level |
4pc Ensuite Bath |
|
|
5' x 8'7" |
|
Main Level |
Bedroom |
|
|
10'2" x 10' |
|
Main Level |
Bedroom |
|
|
8'3" x 9' |
|
Main Level |
Dining Room |
|
|
8'10" x 12'3" |
|
Main Level |
Family Room |
|
|
13'1" x 12'2" |
|
Main Level |
Kitchen |
|
|
9'3" x 12'2" |
|
Main Level |
Living Room |
|
|
16'6" x 12'3" |
|
Main Level |
Primary Bedroom |
|
|
11'5" x 12'3" |
https://www.realtor.ca/real-estate/27195258/brooksby-property-brooksby




























