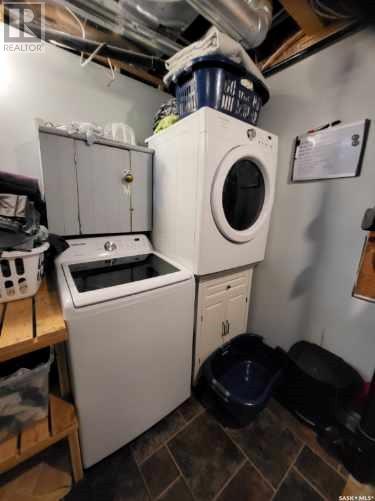3 Bedroom
3 Bathroom
1376 sqft
Bi-Level
Fireplace
Central Air Conditioning
Forced Air, In Floor Heating
Lawn, Garden Area
$269,000
Welcome to this exceptional 2012 custom built sanctuary with an easy commute to Estevan. Every detail has been thought out and executed with impeccable skill and style. You're greeted with an open floor plan featuring a fully equipped kitchen, large dining space, and welcoming living area with a spectacular fireplace. The four season room provides a sun drenched retreat, or could be used as an office as well as additional living space. On the second level there is a gorgeous primary suite with full bathroom and an outstanding walk in closet. A large second bedroom and full bathroom complete this level. Downstairs you'll find in-floor heat, a family room, third bedroom, laundry/bathroom, utility space, and endless storage within the crawl space. The outdoor space is magical with sprawling perennials, established trees, pathways, new fencing, rv parking with plug, and a double attached garage. This dream property is an easy walk to the K-8 school. The workmanship on this custom home is truly second to none and you will not be disappointed. (id:51699)
Property Details
|
MLS® Number
|
SK977272 |
|
Property Type
|
Single Family |
|
Features
|
Treed, Corner Site, Rectangular, Double Width Or More Driveway, Sump Pump |
|
Structure
|
Deck, Patio(s) |
Building
|
Bathroom Total
|
3 |
|
Bedrooms Total
|
3 |
|
Appliances
|
Washer, Refrigerator, Satellite Dish, Dishwasher, Dryer, Microwave, Window Coverings, Garage Door Opener Remote(s), Storage Shed, Stove |
|
Architectural Style
|
Bi-level |
|
Basement Development
|
Finished |
|
Basement Type
|
Partial, Crawl Space (finished) |
|
Constructed Date
|
2012 |
|
Cooling Type
|
Central Air Conditioning |
|
Fireplace Fuel
|
Gas |
|
Fireplace Present
|
Yes |
|
Fireplace Type
|
Conventional |
|
Heating Fuel
|
Natural Gas |
|
Heating Type
|
Forced Air, In Floor Heating |
|
Size Interior
|
1376 Sqft |
|
Type
|
House |
Parking
|
Detached Garage
|
|
|
R V
|
|
|
Gravel
|
|
|
Heated Garage
|
|
|
Parking Space(s)
|
5 |
Land
|
Acreage
|
No |
|
Fence Type
|
Partially Fenced |
|
Landscape Features
|
Lawn, Garden Area |
|
Size Frontage
|
50 Ft |
|
Size Irregular
|
14000.00 |
|
Size Total
|
14000 Sqft |
|
Size Total Text
|
14000 Sqft |
Rooms
| Level |
Type |
Length |
Width |
Dimensions |
|
Second Level |
Bedroom |
12 ft |
10 ft |
12 ft x 10 ft |
|
Second Level |
Primary Bedroom |
13 ft ,8 in |
13 ft |
13 ft ,8 in x 13 ft |
|
Second Level |
3pc Ensuite Bath |
6 ft ,6 in |
5 ft |
6 ft ,6 in x 5 ft |
|
Second Level |
4pc Bathroom |
8 ft ,4 in |
8 ft |
8 ft ,4 in x 8 ft |
|
Basement |
Family Room |
18 ft ,8 in |
15 ft |
18 ft ,8 in x 15 ft |
|
Basement |
Bedroom |
11 ft |
8 ft ,10 in |
11 ft x 8 ft ,10 in |
|
Basement |
Laundry Room |
11 ft ,5 in |
9 ft ,6 in |
11 ft ,5 in x 9 ft ,6 in |
|
Main Level |
Living Room |
18 ft ,8 in |
10 ft ,5 in |
18 ft ,8 in x 10 ft ,5 in |
|
Main Level |
Kitchen |
10 ft ,8 in |
10 ft ,8 in |
10 ft ,8 in x 10 ft ,8 in |
|
Main Level |
Dining Room |
11 ft ,6 in |
10 ft ,8 in |
11 ft ,6 in x 10 ft ,8 in |
|
Main Level |
Sunroom |
17 ft ,7 in |
15 ft |
17 ft ,7 in x 15 ft |
https://www.realtor.ca/real-estate/27198182/470-monroe-street-macoun


























