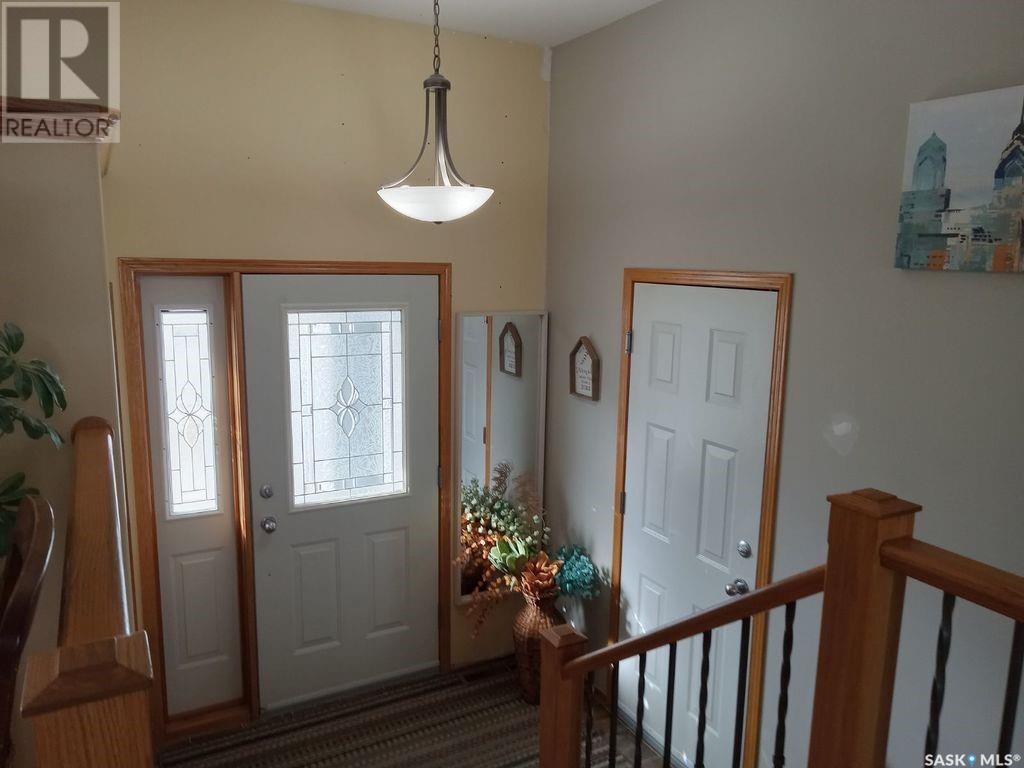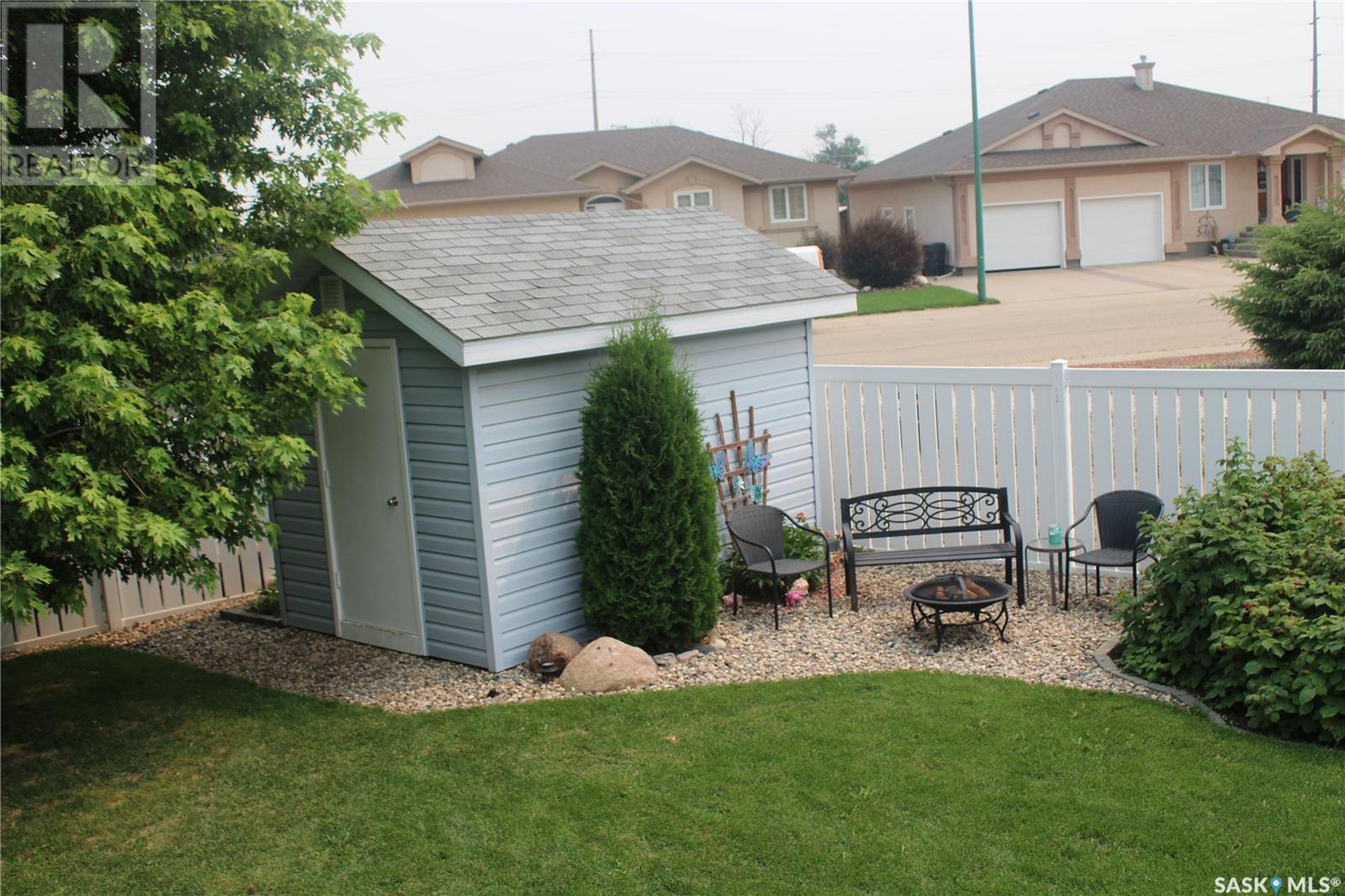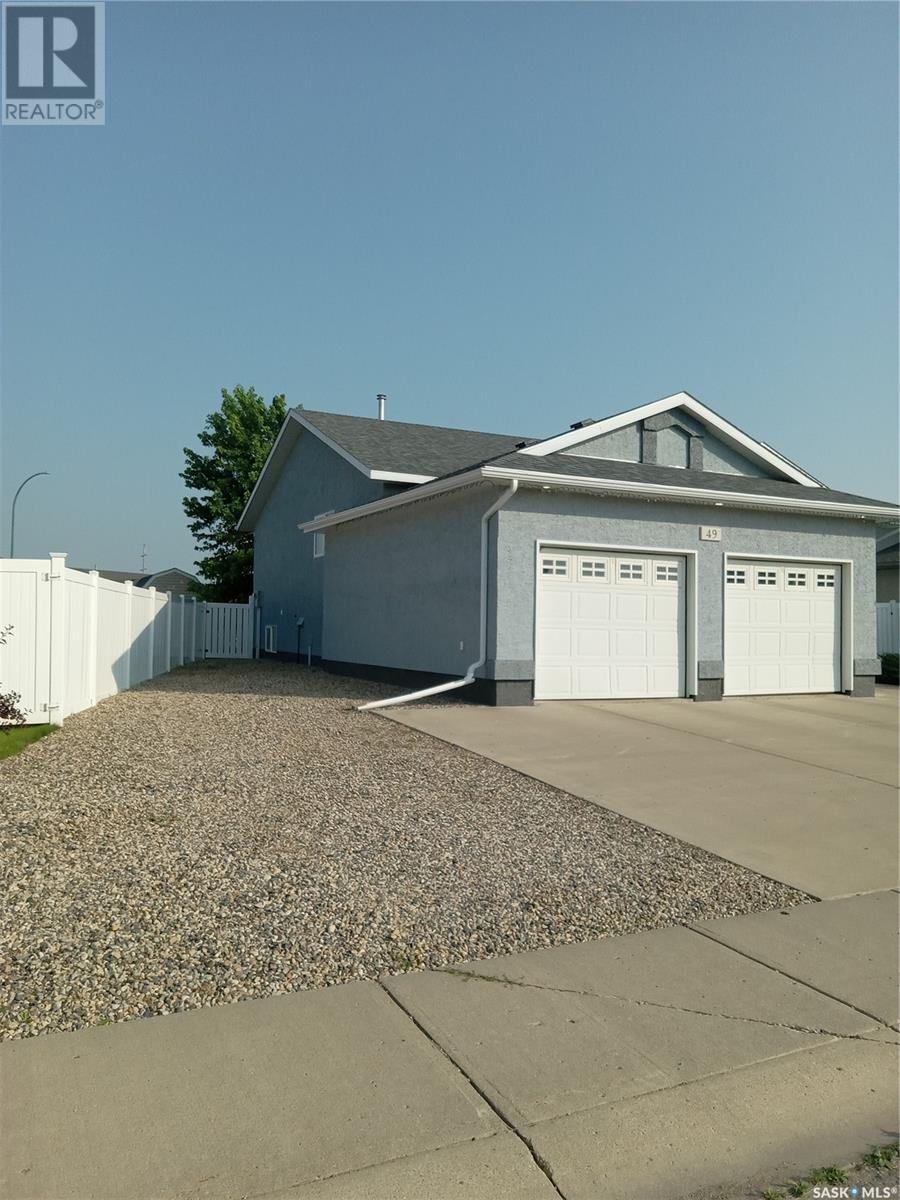5 Bedroom
3 Bathroom
1320 sqft
Bungalow
Fireplace
Central Air Conditioning
Forced Air
Lawn, Underground Sprinkler
$464,900
Introducing 49 Wilson Crescent in the desirable Weinmaster Park division. The backyard oasis backs onto a quiet xeroscape park (landscaped rock and evergreens). The extra parking at the side of the property can easily accommodate your boat, RV or two more vehicles. The kids will enjoy the quick 4 minute walk to the dual elementary school nearby. Upgrades for '2024 include new toilets and sinks and faucets in all 3 bathrooms. The kitchen boasts matte black pulls on oak cabinets and a new modern pantry door. A newer graphite steel LG washer and dryer set complete the laundry room. Don't miss out on this one and schedule your tour of this beautiful home. (id:51699)
Property Details
|
MLS® Number
|
SK977484 |
|
Property Type
|
Single Family |
|
Features
|
Irregular Lot Size, Sump Pump |
|
Structure
|
Deck |
Building
|
Bathroom Total
|
3 |
|
Bedrooms Total
|
5 |
|
Appliances
|
Washer, Refrigerator, Dishwasher, Dryer, Window Coverings, Garage Door Opener Remote(s), Storage Shed, Stove |
|
Architectural Style
|
Bungalow |
|
Basement Development
|
Finished |
|
Basement Type
|
Full (finished) |
|
Constructed Date
|
2003 |
|
Cooling Type
|
Central Air Conditioning |
|
Fireplace Fuel
|
Gas |
|
Fireplace Present
|
Yes |
|
Fireplace Type
|
Conventional |
|
Heating Fuel
|
Natural Gas |
|
Heating Type
|
Forced Air |
|
Stories Total
|
1 |
|
Size Interior
|
1320 Sqft |
|
Type
|
House |
Parking
|
Attached Garage
|
|
|
Parking Pad
|
|
|
Parking Space(s)
|
2 |
Land
|
Acreage
|
No |
|
Fence Type
|
Fence |
|
Landscape Features
|
Lawn, Underground Sprinkler |
|
Size Irregular
|
0.16 |
|
Size Total
|
0.16 Ac |
|
Size Total Text
|
0.16 Ac |
Rooms
| Level |
Type |
Length |
Width |
Dimensions |
|
Basement |
Other |
|
|
21'6" x 29'4" |
|
Basement |
Bedroom |
|
|
9'8" x 10'7" |
|
Basement |
3pc Bathroom |
|
|
5'6" x 9'8" |
|
Basement |
Bedroom |
|
|
10'8" x 13'2" |
|
Main Level |
Kitchen |
|
|
12'8" x 9'2" |
|
Main Level |
Dining Room |
|
|
14'6" x 12' |
|
Main Level |
Living Room |
|
|
16'5" x 15'6" |
|
Main Level |
Bedroom |
|
|
8'10" x 10'3" |
|
Main Level |
4pc Bathroom |
|
|
9' x 6'8" |
|
Main Level |
Primary Bedroom |
|
|
12' x 12'10" |
|
Main Level |
3pc Bathroom |
|
|
6'8" x 7'10" |
|
Main Level |
Bedroom |
|
|
9'6" x 10'2" |
https://www.realtor.ca/real-estate/27202631/49-wilson-crescent-yorkton











































