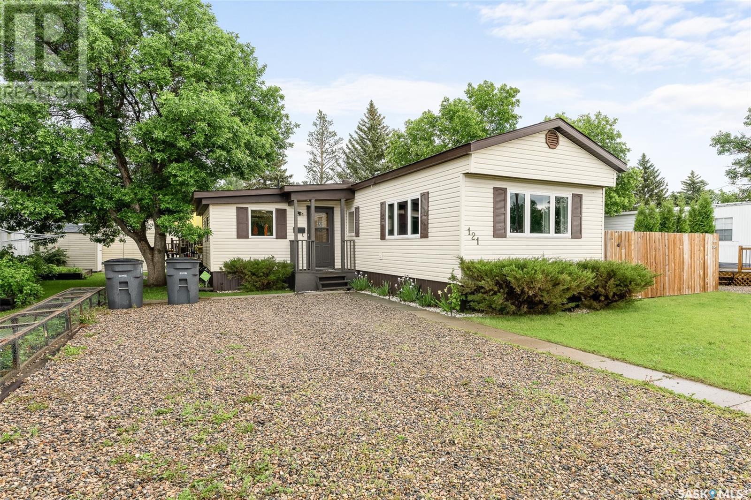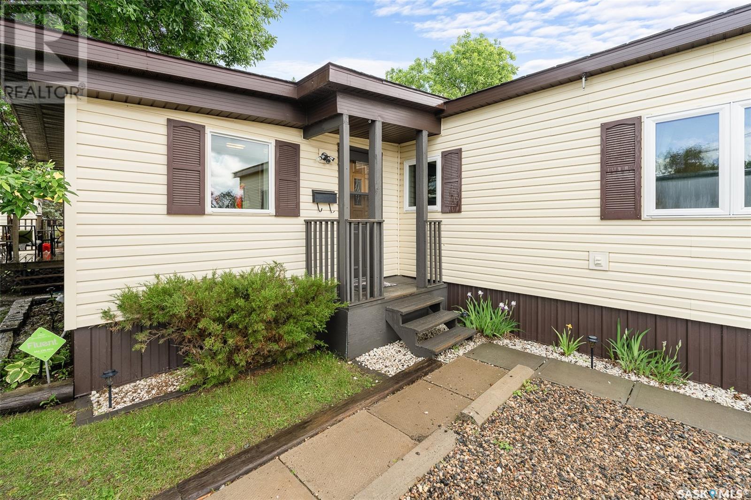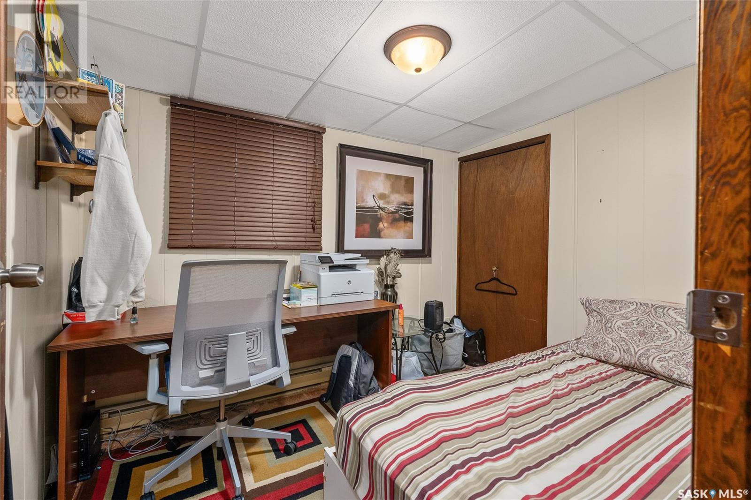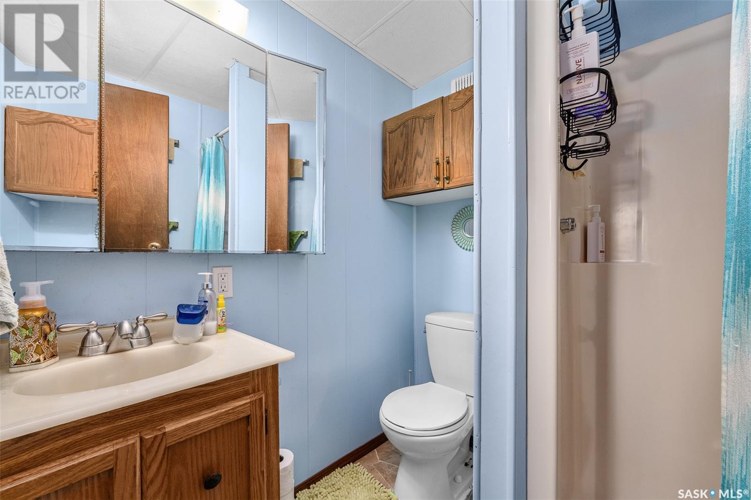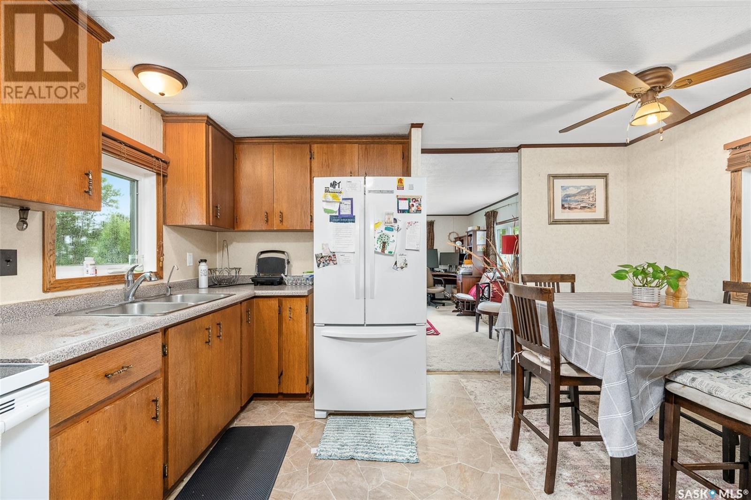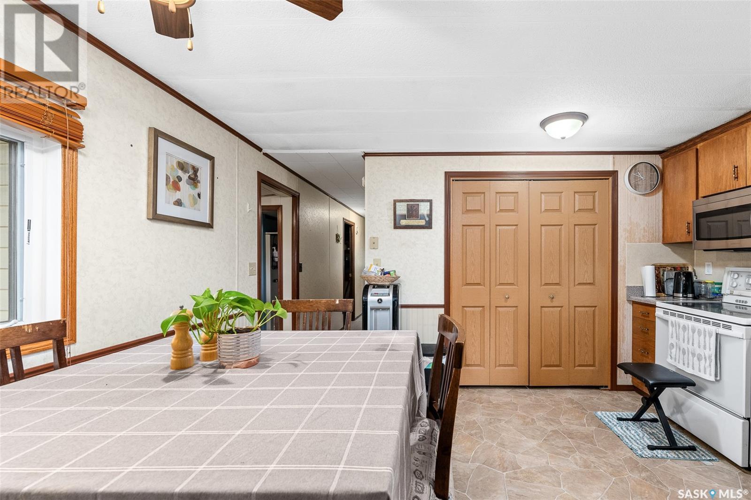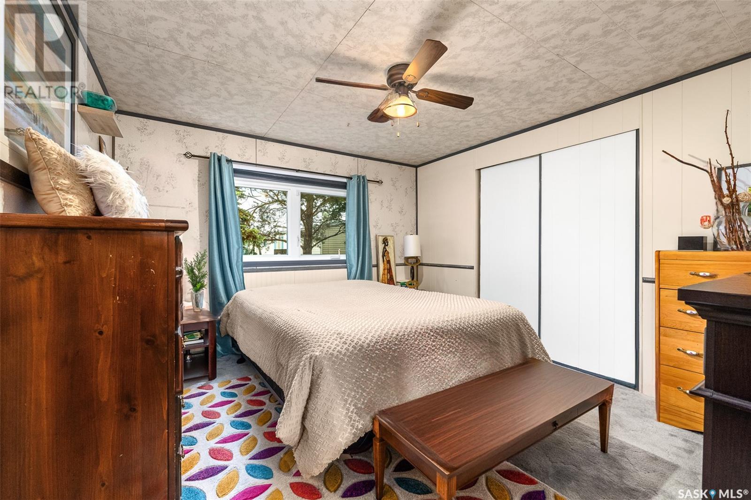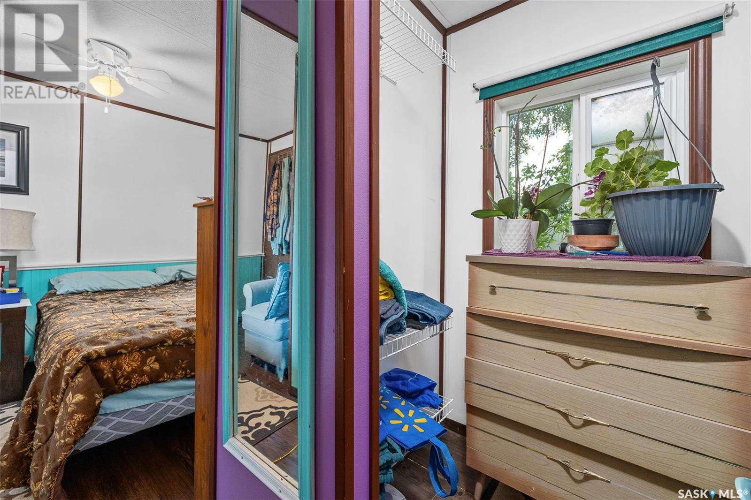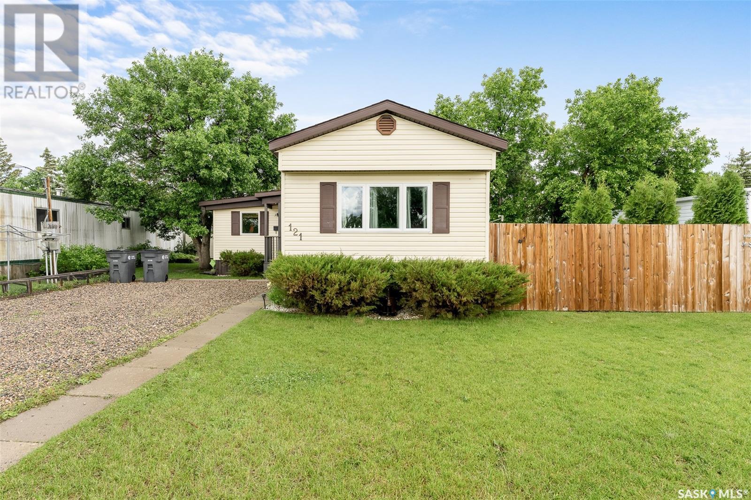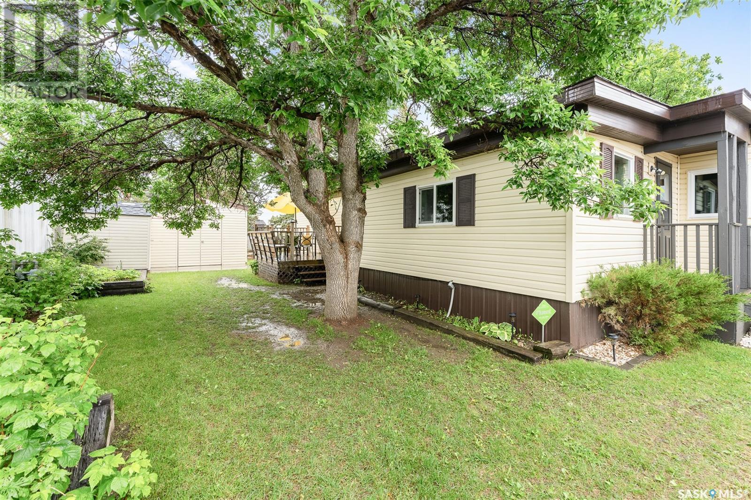4 Bedroom
2 Bathroom
1375 sqft
Mobile Home
Air Exchanger
Baseboard Heaters, Forced Air
Lawn, Garden Area
$84,900
Are you looking for a well maintained mobile home in the quiet town of Caronport? This 4 bed/ 2 bath home boats over 1,300 sq.ft. Coming in the front door you will meet a mudroom with lots of space for jackets with a convenient 3 piece bathroom right off it as well as the first bedroom. Coming into the spacious eat-in kitchen with lots of cupboard space and a large pantry with laundry. Towards the front of the home you will find a spacious living room with lots of natural light. Heading down the hallway you will find another bedroom with a large walk-in closet, a storage room and a 4 piece bathroom. On one side of the hall you will find another bedroom with deck access and an office built off of it. At the back of the home we have a spacious primary bedroom with a large closet. Heading outside we find a lovely treed yard with a beautiful deck - the perfect place to relax! The backyard feels very private and is a great place for kids. There is also 2 sheds at the back of the property. Caronport is just 15 minutes down the highway from Moose Jaw and features a K-12 School, gas station and a coffee shop. Reach out today to book a showing! (id:51699)
Property Details
|
MLS® Number
|
SK977625 |
|
Property Type
|
Single Family |
|
Features
|
Treed, Rectangular, Double Width Or More Driveway |
|
Structure
|
Deck, Patio(s) |
Building
|
Bathroom Total
|
2 |
|
Bedrooms Total
|
4 |
|
Appliances
|
Washer, Refrigerator, Dryer, Microwave, Window Coverings, Storage Shed, Stove |
|
Architectural Style
|
Mobile Home |
|
Basement Development
|
Not Applicable |
|
Basement Type
|
Crawl Space (not Applicable) |
|
Constructed Date
|
1974 |
|
Cooling Type
|
Air Exchanger |
|
Heating Fuel
|
Electric, Natural Gas |
|
Heating Type
|
Baseboard Heaters, Forced Air |
|
Size Interior
|
1375 Sqft |
|
Type
|
Mobile Home |
Parking
|
None
|
|
|
R V
|
|
|
Gravel
|
|
|
Parking Space(s)
|
4 |
Land
|
Acreage
|
No |
|
Fence Type
|
Partially Fenced |
|
Landscape Features
|
Lawn, Garden Area |
Rooms
| Level |
Type |
Length |
Width |
Dimensions |
|
Main Level |
Living Room |
|
|
10'5" x 13'2" |
|
Main Level |
Kitchen/dining Room |
|
|
11'4" x 13'2" |
|
Main Level |
Laundry Room |
|
|
Measurements not available |
|
Main Level |
Foyer |
|
|
6'10" x 5'6" |
|
Main Level |
Bedroom |
|
|
9'6" x 7'5" |
|
Main Level |
3pc Bathroom |
|
|
5'9" x 5'4" |
|
Main Level |
Storage |
|
|
9'10" x 4'8" |
|
Main Level |
Bedroom |
|
|
10'11" x 9'7" |
|
Main Level |
Office |
|
|
9'6" x 9'6" |
|
Main Level |
Primary Bedroom |
|
|
11'7" x 10'11" |
|
Main Level |
4pc Bathroom |
|
|
9'10" x 4'11" |
|
Main Level |
Bedroom |
|
|
14'9" x 9'11" |
https://www.realtor.ca/real-estate/27209198/121-larch-street-caronport

