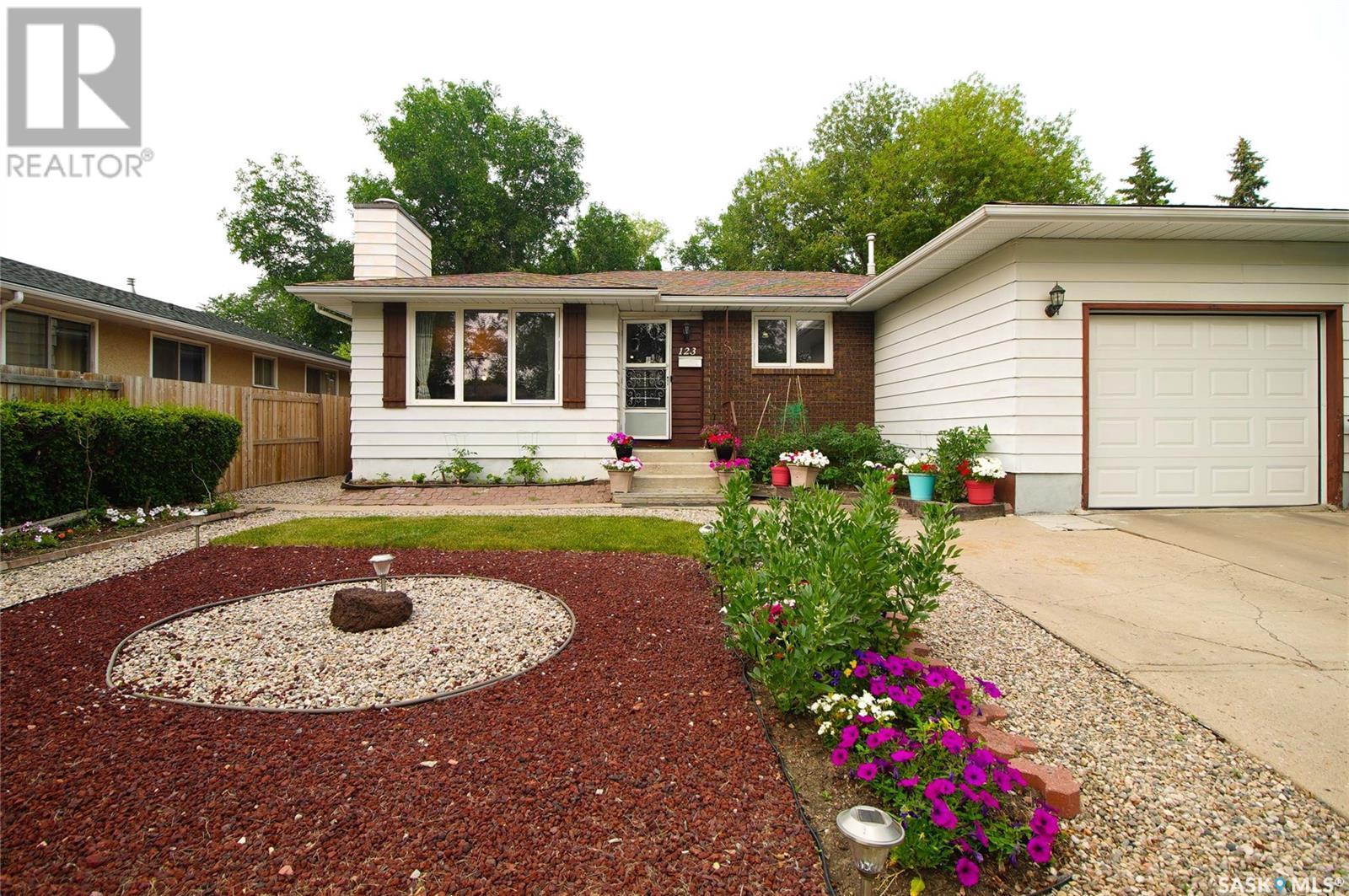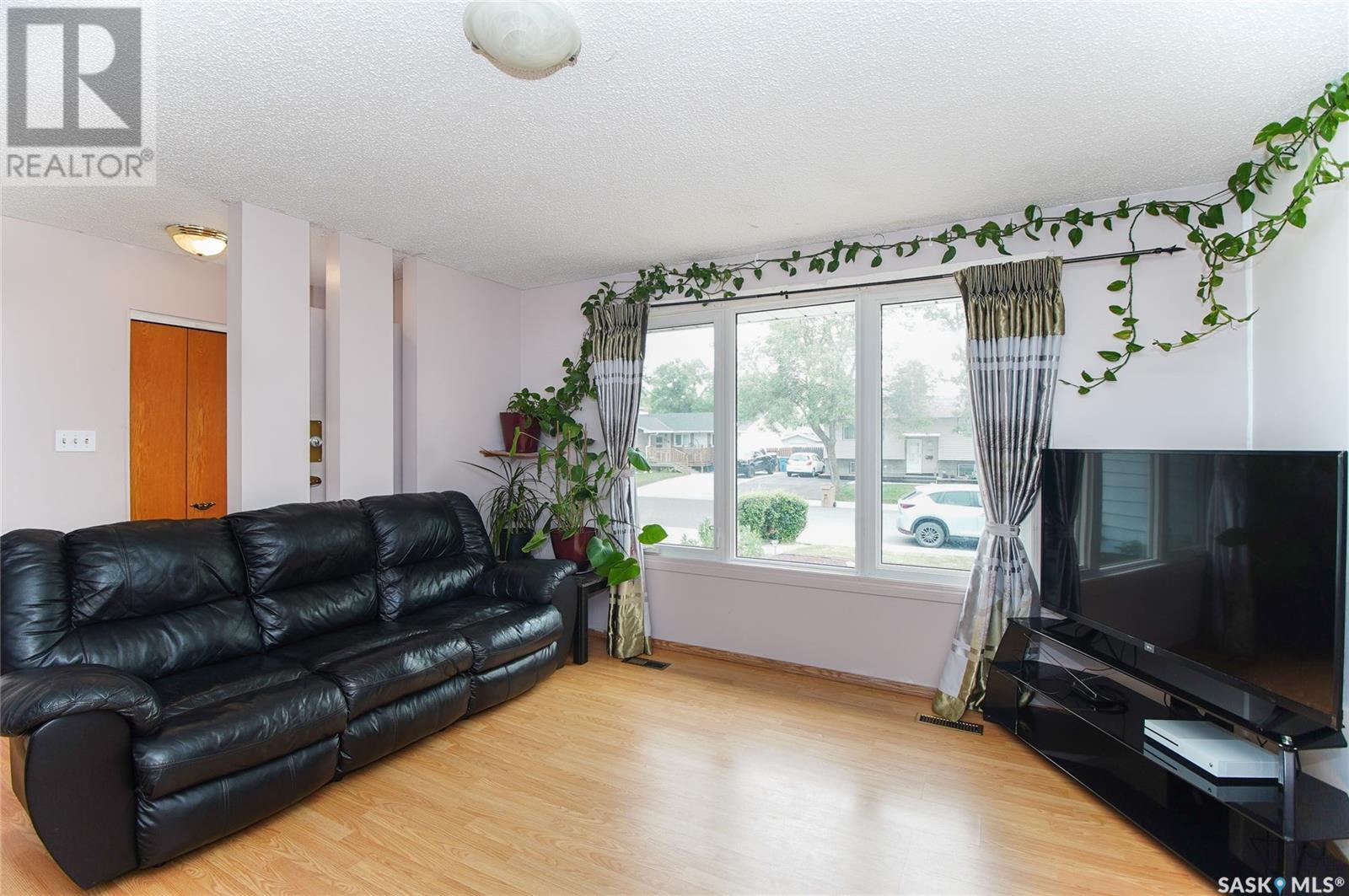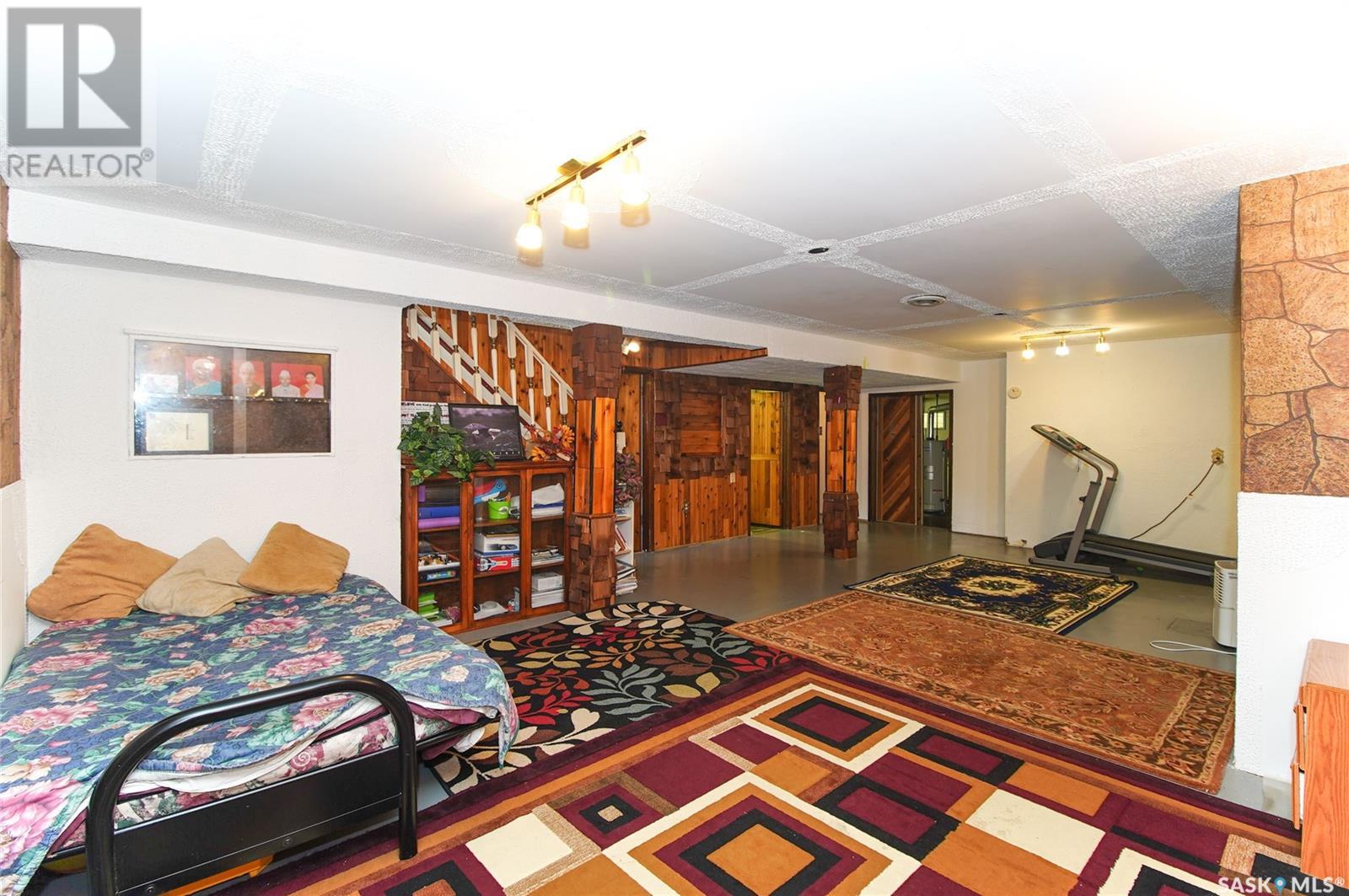4 Bedroom
3 Bathroom
1091 sqft
Bungalow
Fireplace
Central Air Conditioning
Forced Air
Lawn
$309,900
Welcome to 123 Mackenzie Crescent in Regina , a meticulously maintained 4-bedroom, 2-bathroom home located in the desirable Glencairn Village neighbourhood. This property located close to all the amenities including Judge Bryant school, Glencairn Park, bus stop, etc. Main floor includes spacious living room, kitchen, dining area, 3 spacious bedrooms, common washroom and a 2 piece ensuite. This finished basement has a separate entrance with a family room, one bedroom, storage space and 3-piece washroom providing additional living space for your family's needs, and an attached garage for convenience. With its spacious and well-designed interior, this home offers a perfect blend of comfort and functionality, making it an ideal choice for families seeking a welcoming and vibrant community. The backyard is well maintained and fenced, it also includes the kids swing with sand area and sheds for storage. Call your agent to book showing. (id:51699)
Property Details
|
MLS® Number
|
SK977795 |
|
Property Type
|
Single Family |
|
Neigbourhood
|
Glencairn Village |
|
Features
|
Treed, Double Width Or More Driveway |
|
Structure
|
Deck |
Building
|
Bathroom Total
|
3 |
|
Bedrooms Total
|
4 |
|
Appliances
|
Washer, Refrigerator, Dishwasher, Dryer, Freezer, Window Coverings, Garage Door Opener Remote(s), Storage Shed, Stove |
|
Architectural Style
|
Bungalow |
|
Basement Type
|
Full |
|
Constructed Date
|
1976 |
|
Cooling Type
|
Central Air Conditioning |
|
Fireplace Fuel
|
Wood |
|
Fireplace Present
|
Yes |
|
Fireplace Type
|
Conventional |
|
Heating Fuel
|
Natural Gas |
|
Heating Type
|
Forced Air |
|
Stories Total
|
1 |
|
Size Interior
|
1091 Sqft |
|
Type
|
House |
Parking
|
Attached Garage
|
|
|
Parking Space(s)
|
2 |
Land
|
Acreage
|
No |
|
Fence Type
|
Fence |
|
Landscape Features
|
Lawn |
|
Size Irregular
|
5352.00 |
|
Size Total
|
5352 Sqft |
|
Size Total Text
|
5352 Sqft |
Rooms
| Level |
Type |
Length |
Width |
Dimensions |
|
Basement |
Other |
|
|
Measurements not available |
|
Basement |
Bedroom |
|
|
Measurements not available |
|
Basement |
3pc Bathroom |
|
|
Measurements not available |
|
Main Level |
Living Room |
17 ft |
15 ft |
17 ft x 15 ft |
|
Main Level |
Dining Room |
10 ft ,6 in |
8 ft ,6 in |
10 ft ,6 in x 8 ft ,6 in |
|
Main Level |
Bedroom |
10 ft ,10 in |
8 ft |
10 ft ,10 in x 8 ft |
|
Main Level |
4pc Bathroom |
|
|
Measurements not available |
|
Main Level |
Kitchen |
10 ft ,6 in |
8 ft ,6 in |
10 ft ,6 in x 8 ft ,6 in |
|
Main Level |
Bedroom |
12 ft ,9 in |
8 ft |
12 ft ,9 in x 8 ft |
|
Main Level |
Bedroom |
14 ft |
10 ft |
14 ft x 10 ft |
|
Main Level |
2pc Bathroom |
|
|
Measurements not available |
https://www.realtor.ca/real-estate/27218386/123-mackenzie-crescent-regina-glencairn-village


































