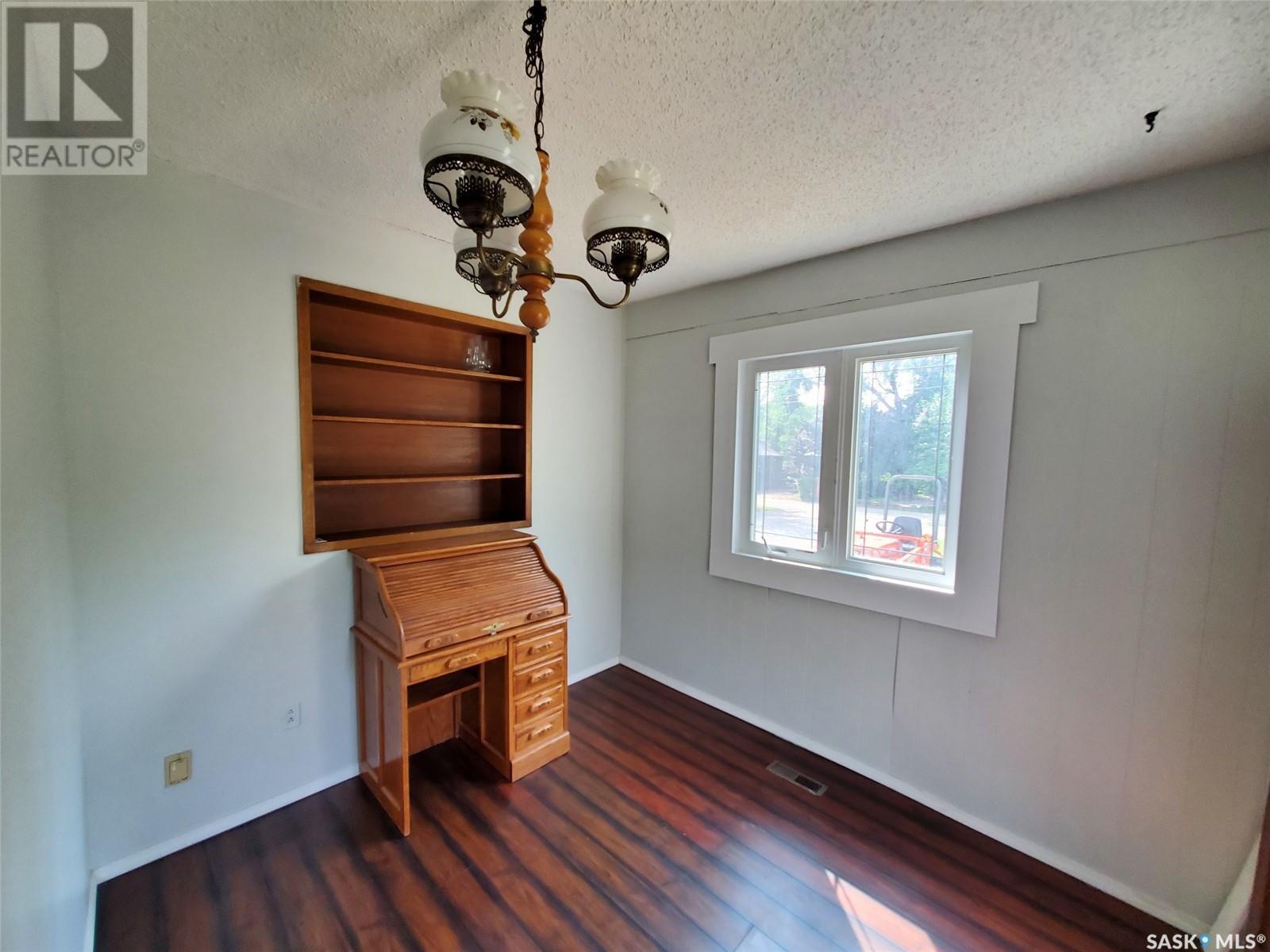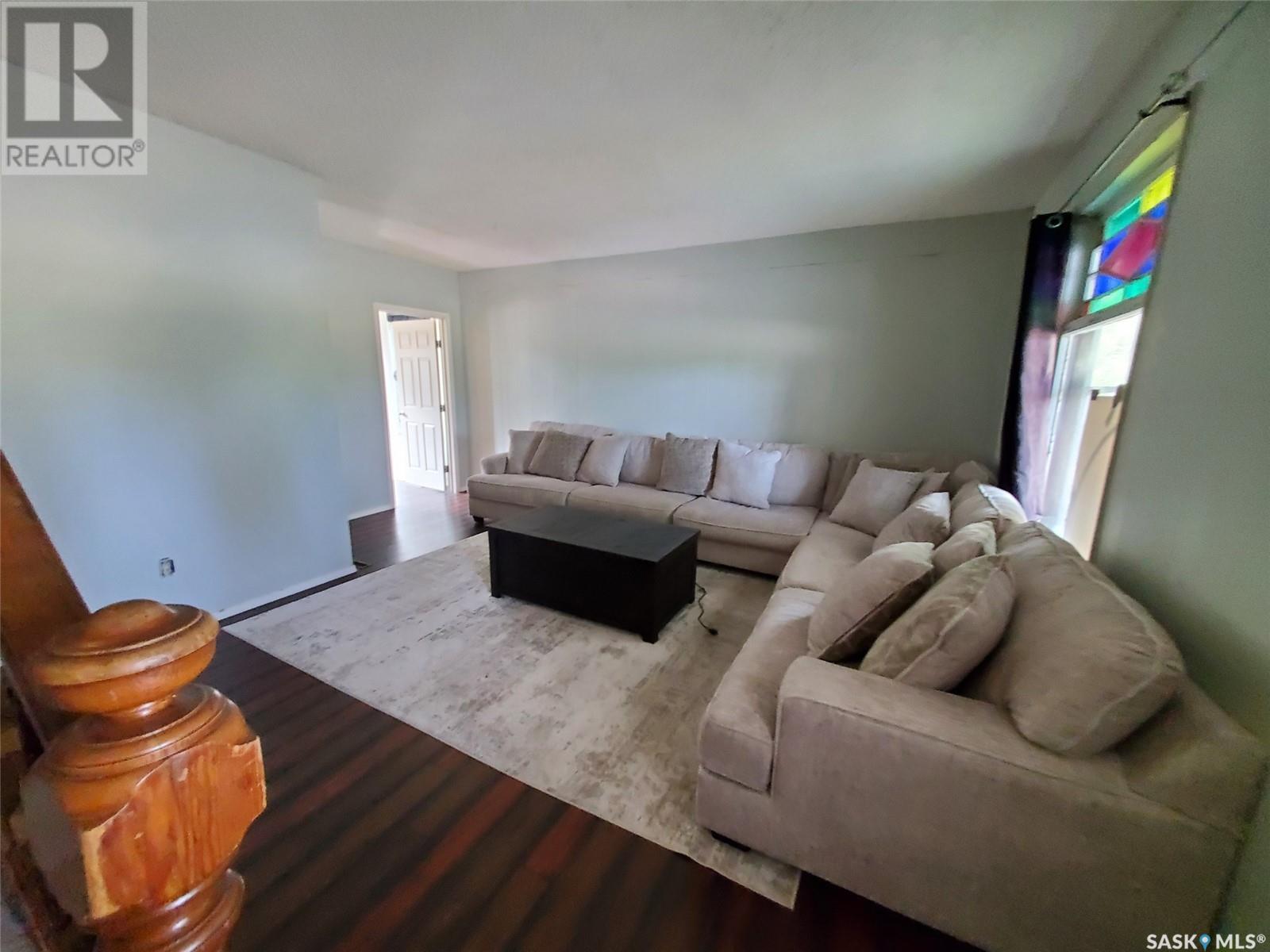308 Main Street Carlyle, Saskatchewan S0C 0R0
4 Bedroom
2 Bathroom
1444 sqft
2 Level
Window Air Conditioner
Forced Air
Lawn
$139,000
308 Main St - Carlyle, Charm & Character Abound in this updated 4 bedroom, 2 bath home on large double lot. 3 bedrooms up are spacious, 4 pc bath is updated, main floor bedroom or den, functional kitchen with adjacent large porch area and main floor laundry & 2 pc bath. Character features in this vintage Eaton home include walnut panelling, banister and oak pillars, original period front door & living room window with carnival glass as well as the classic Edwardian veranda & trim. Affordable home on 2 lots offers walking distance to town amenities and future new school. Contact realtors to schedule a viewing. (id:51699)
Property Details
| MLS® Number | SK977968 |
| Property Type | Single Family |
| Features | Treed, Sump Pump |
Building
| Bathroom Total | 2 |
| Bedrooms Total | 4 |
| Appliances | Washer, Refrigerator, Window Coverings, Stove |
| Architectural Style | 2 Level |
| Basement Development | Unfinished |
| Basement Type | Full (unfinished) |
| Constructed Date | 1900 |
| Cooling Type | Window Air Conditioner |
| Heating Fuel | Natural Gas |
| Heating Type | Forced Air |
| Stories Total | 2 |
| Size Interior | 1444 Sqft |
| Type | House |
Parking
| None | |
| Parking Space(s) | 2 |
Land
| Acreage | No |
| Landscape Features | Lawn |
| Size Frontage | 100 Ft |
| Size Irregular | 12000.00 |
| Size Total | 12000 Sqft |
| Size Total Text | 12000 Sqft |
Rooms
| Level | Type | Length | Width | Dimensions |
|---|---|---|---|---|
| Second Level | Bedroom | 11'1 x 9'11 | ||
| Second Level | Bedroom | 11'5 x 10'2 | ||
| Second Level | Primary Bedroom | 13'5 x 11'2 | ||
| Second Level | 4pc Bathroom | 8'4 x 5'8 | ||
| Main Level | Enclosed Porch | 9'4 x 9'3 | ||
| Main Level | Kitchen | 13'3 x 11'8 | ||
| Main Level | Laundry Room | 8'6 x 6'4 | ||
| Main Level | Living Room | 17'9 x 17'1 | ||
| Main Level | Bedroom | 10'4 x 8'11 |
https://www.realtor.ca/real-estate/27223455/308-main-street-carlyle
Interested?
Contact us for more information












