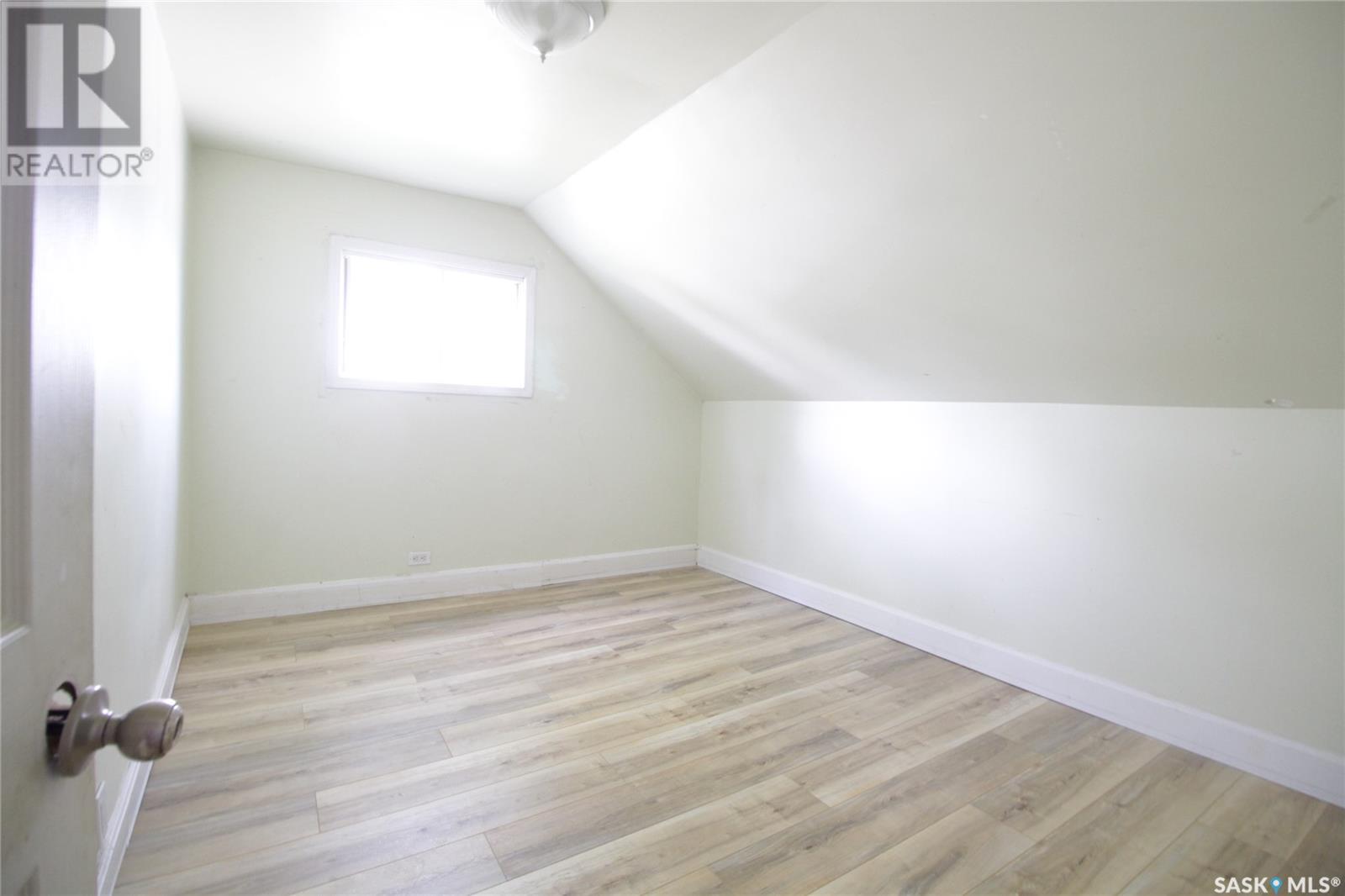3 Bedroom
2 Bathroom
1400 sqft
Forced Air
Lawn
$179,900
Take a look at this beautiful 3 bedroom/2 bathroom home! This home offers 1400 sqft on 2 levels along with a detached garage with a new, insulated garage door and opener. The eat-in kitchen offers plenty of cupboard/counter space and leads into the huge living room, complete with an electric fireplace and stone accent. The huge mudroom is perfect for storage and leads to a nicely landscaped backyard with patio area-perfect for BBQs! This is where you'll find the 2 pc bathroom/laundry. Not only is the property great but the location is, too; only a couple of blocks away from the schools and swimming pool. Call today to have a look! (id:51699)
Property Details
|
MLS® Number
|
SK977940 |
|
Property Type
|
Single Family |
|
Features
|
Treed, Lane, Rectangular, Sump Pump |
|
Structure
|
Patio(s) |
Building
|
Bathroom Total
|
2 |
|
Bedrooms Total
|
3 |
|
Appliances
|
Refrigerator, Dishwasher, Stove |
|
Basement Development
|
Unfinished |
|
Basement Type
|
Partial (unfinished) |
|
Constructed Date
|
1920 |
|
Heating Fuel
|
Natural Gas |
|
Heating Type
|
Forced Air |
|
Stories Total
|
2 |
|
Size Interior
|
1400 Sqft |
|
Type
|
House |
Parking
|
Detached Garage
|
|
|
Parking Space(s)
|
4 |
Land
|
Acreage
|
No |
|
Landscape Features
|
Lawn |
|
Size Frontage
|
50 Ft |
|
Size Irregular
|
6250.00 |
|
Size Total
|
6250 Sqft |
|
Size Total Text
|
6250 Sqft |
Rooms
| Level |
Type |
Length |
Width |
Dimensions |
|
Second Level |
Bedroom |
|
|
10'2" x 13'1" |
|
Second Level |
Bedroom |
|
|
8'2" x 11'6" |
|
Second Level |
Bedroom |
|
|
9'3" x 11'5" |
|
Second Level |
4pc Bathroom |
|
|
- x - |
|
Main Level |
Enclosed Porch |
|
|
9'5" x 13'3" |
|
Main Level |
Laundry Room |
|
|
- x - |
|
Main Level |
Kitchen |
|
|
10'5" x 19' |
|
Main Level |
Living Room |
|
|
15'2" x 19' |
https://www.realtor.ca/real-estate/27222522/811-mcnaughton-street-moosomin














