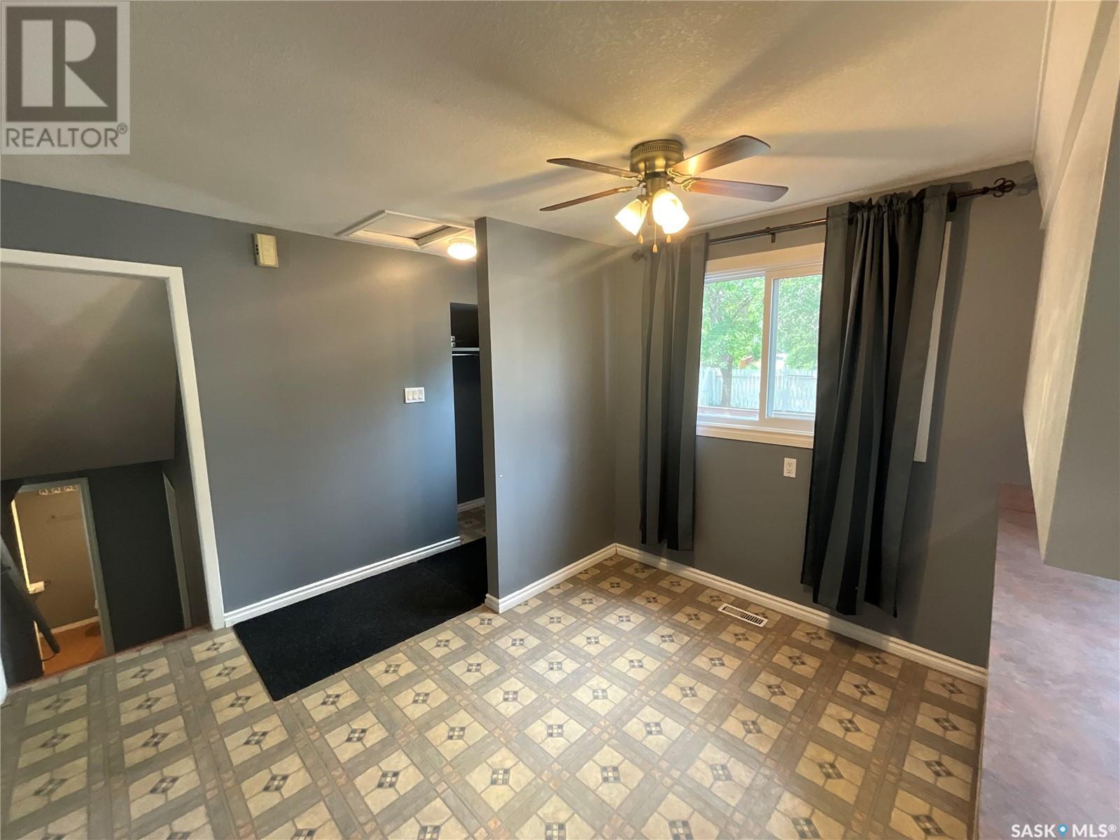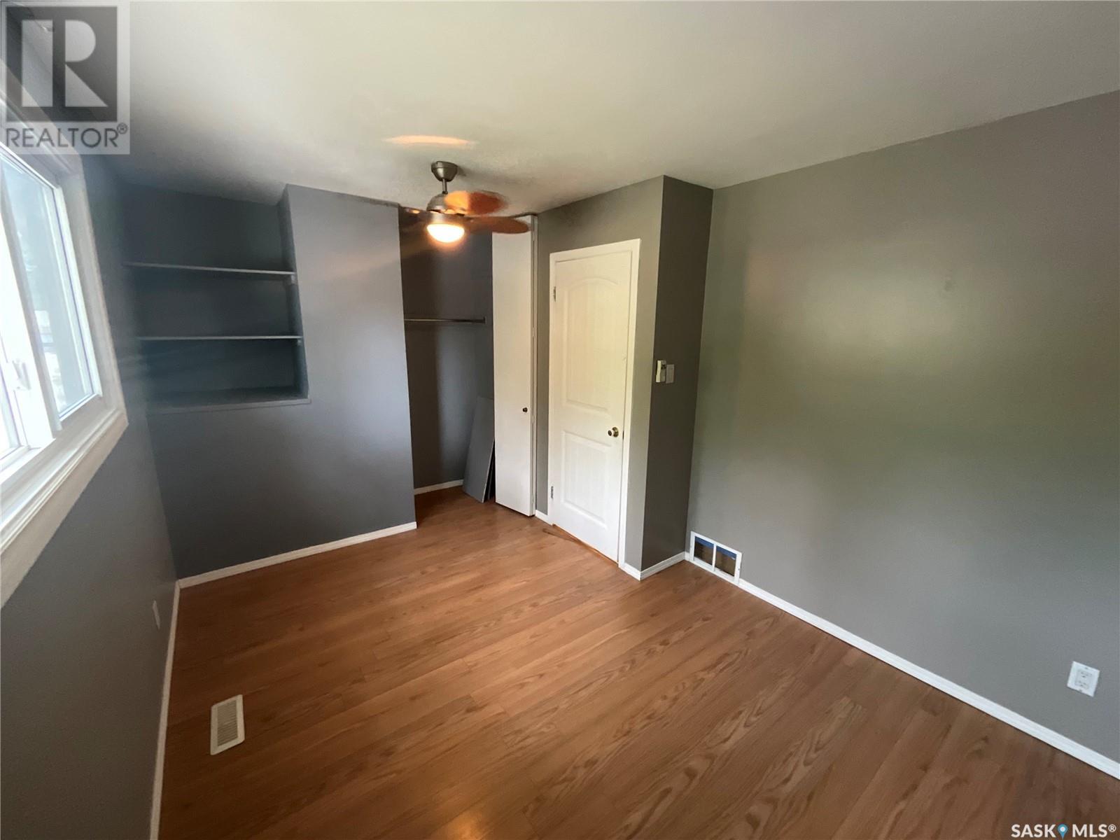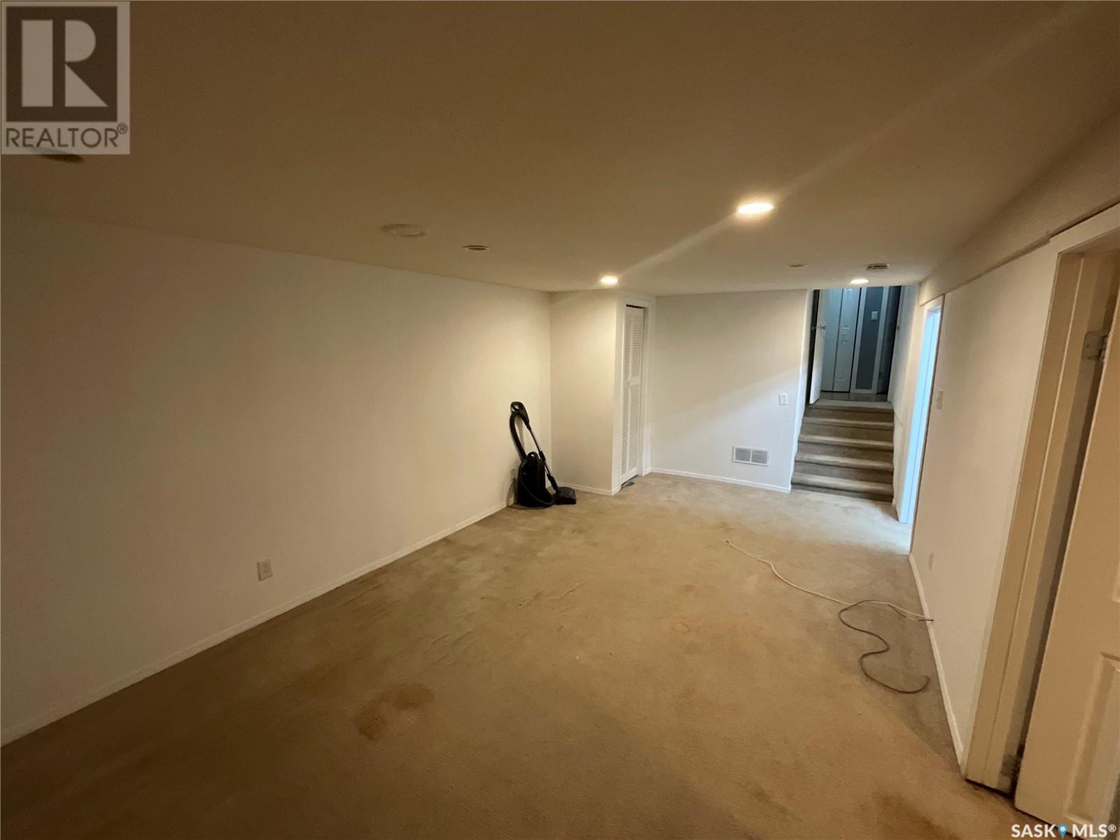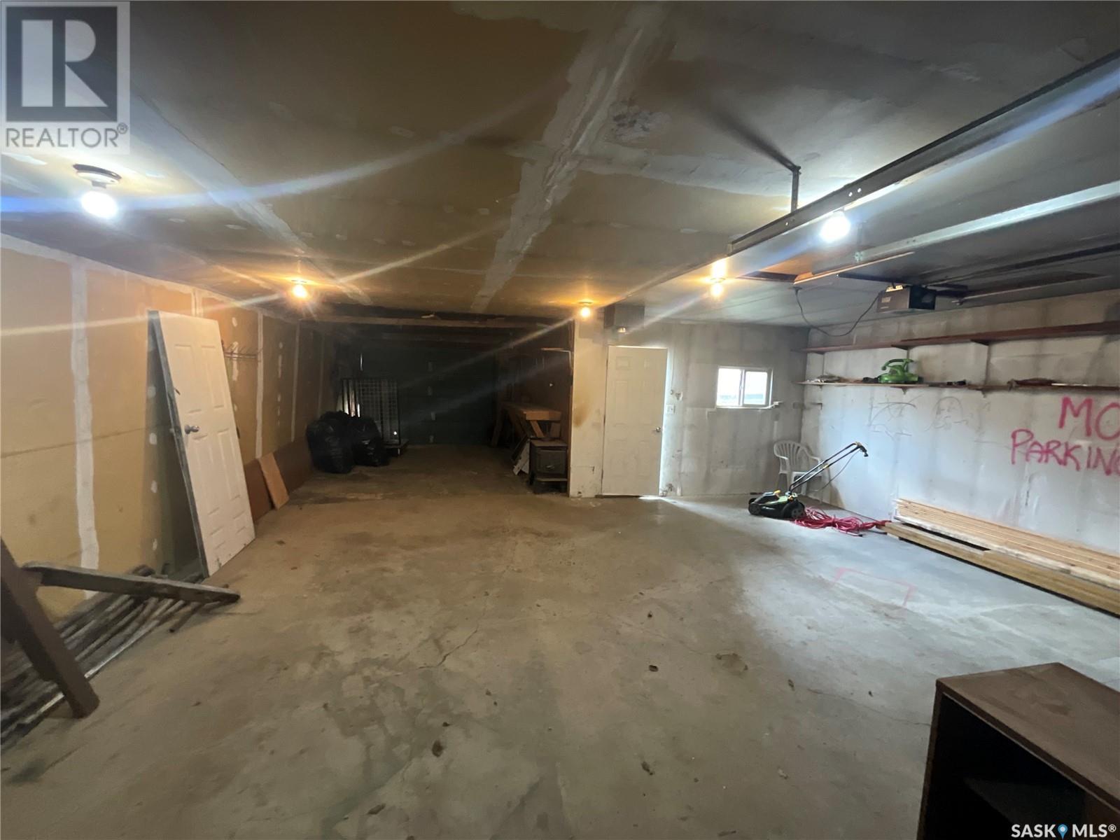1826 Dewdney Avenue E Regina, Saskatchewan S4N 4C8
5 Bedroom
2 Bathroom
1296 sqft
Forced Air
Lawn, Garden Area
$274,900
This home is perfect for the family of 6 and for the garage lovers. Great location within walking distance to grocery store, drug store, convenience store, schools and Glencairn Recreation Centre. 5 bedroom 2 bathroom. Built-in cupboards in both upper bedrooms and linen closet. Large deck off kitchen area. Mid efficient furnace. Garage is a triple car garage, ready to be heated, wired for 220 with one entrance from the front street and 2 doors in the back with aggregate driveway. Book your showing today! (id:51699)
Property Details
| MLS® Number | SK977945 |
| Property Type | Single Family |
| Neigbourhood | Glencairn |
| Features | Treed, Rectangular |
| Structure | Deck |
Building
| Bathroom Total | 2 |
| Bedrooms Total | 5 |
| Appliances | Washer, Refrigerator, Dryer, Stove |
| Basement Development | Finished |
| Basement Type | Full (finished) |
| Constructed Date | 1973 |
| Construction Style Split Level | Split Level |
| Heating Fuel | Natural Gas |
| Heating Type | Forced Air |
| Size Interior | 1296 Sqft |
| Type | House |
Parking
| Detached Garage | |
| Parking Space(s) | 7 |
Land
| Acreage | No |
| Fence Type | Fence |
| Landscape Features | Lawn, Garden Area |
| Size Irregular | 5353.00 |
| Size Total | 5353 Sqft |
| Size Total Text | 5353 Sqft |
Rooms
| Level | Type | Length | Width | Dimensions |
|---|---|---|---|---|
| Second Level | Bedroom | 10 ft ,1 in | 15 ft ,3 in | 10 ft ,1 in x 15 ft ,3 in |
| Second Level | Bedroom | 9 ft ,3 in | 15 ft ,3 in | 9 ft ,3 in x 15 ft ,3 in |
| Second Level | 4pc Bathroom | 5 ft | 7 ft ,8 in | 5 ft x 7 ft ,8 in |
| Third Level | Bedroom | 7 ft ,1 in | 12 ft ,2 in | 7 ft ,1 in x 12 ft ,2 in |
| Third Level | Bedroom | 8 ft ,5 in | 14 ft ,7 in | 8 ft ,5 in x 14 ft ,7 in |
| Third Level | 3pc Bathroom | 5 ft | 6 ft ,6 in | 5 ft x 6 ft ,6 in |
| Basement | Bedroom | 9 ft | 10 ft ,6 in | 9 ft x 10 ft ,6 in |
| Basement | Other | 19 ft | 10 ft ,11 in | 19 ft x 10 ft ,11 in |
| Basement | Laundry Room | 9 ft ,6 in | 10 ft | 9 ft ,6 in x 10 ft |
| Main Level | Kitchen/dining Room | 11 ft ,3 in | 20 ft | 11 ft ,3 in x 20 ft |
| Main Level | Living Room | 11 ft ,10 in | 18 ft | 11 ft ,10 in x 18 ft |
https://www.realtor.ca/real-estate/27222521/1826-dewdney-avenue-e-regina-glencairn
Interested?
Contact us for more information








































