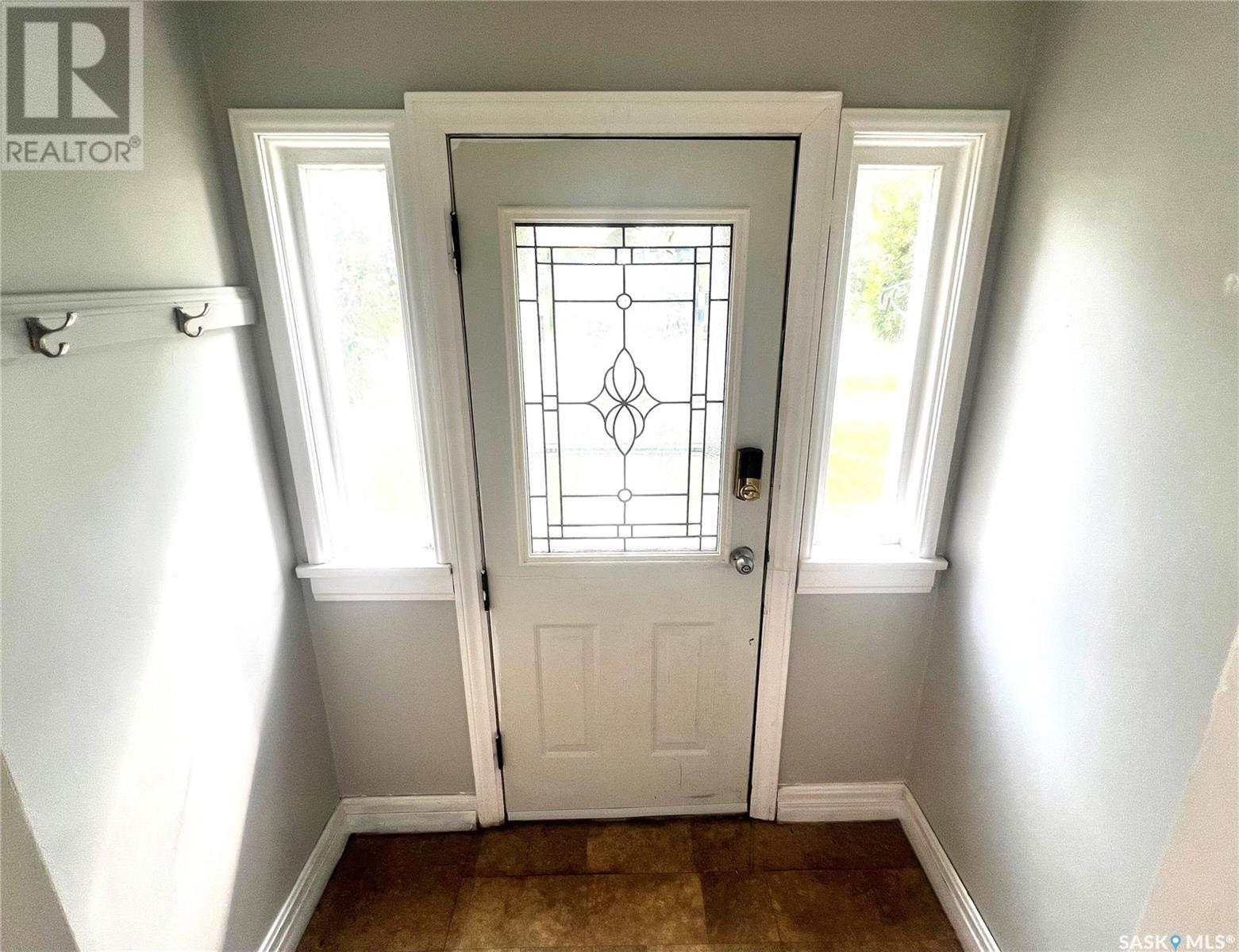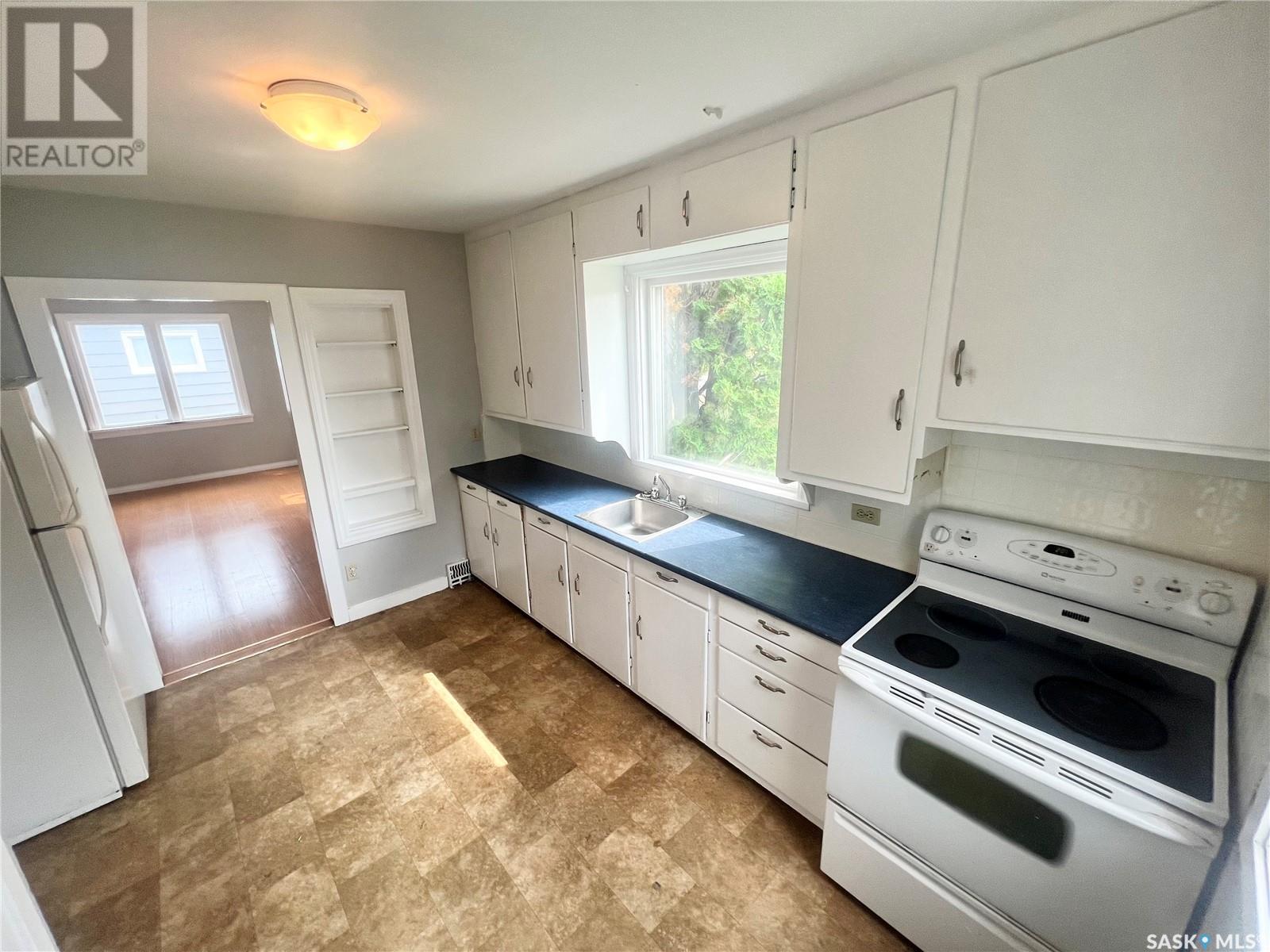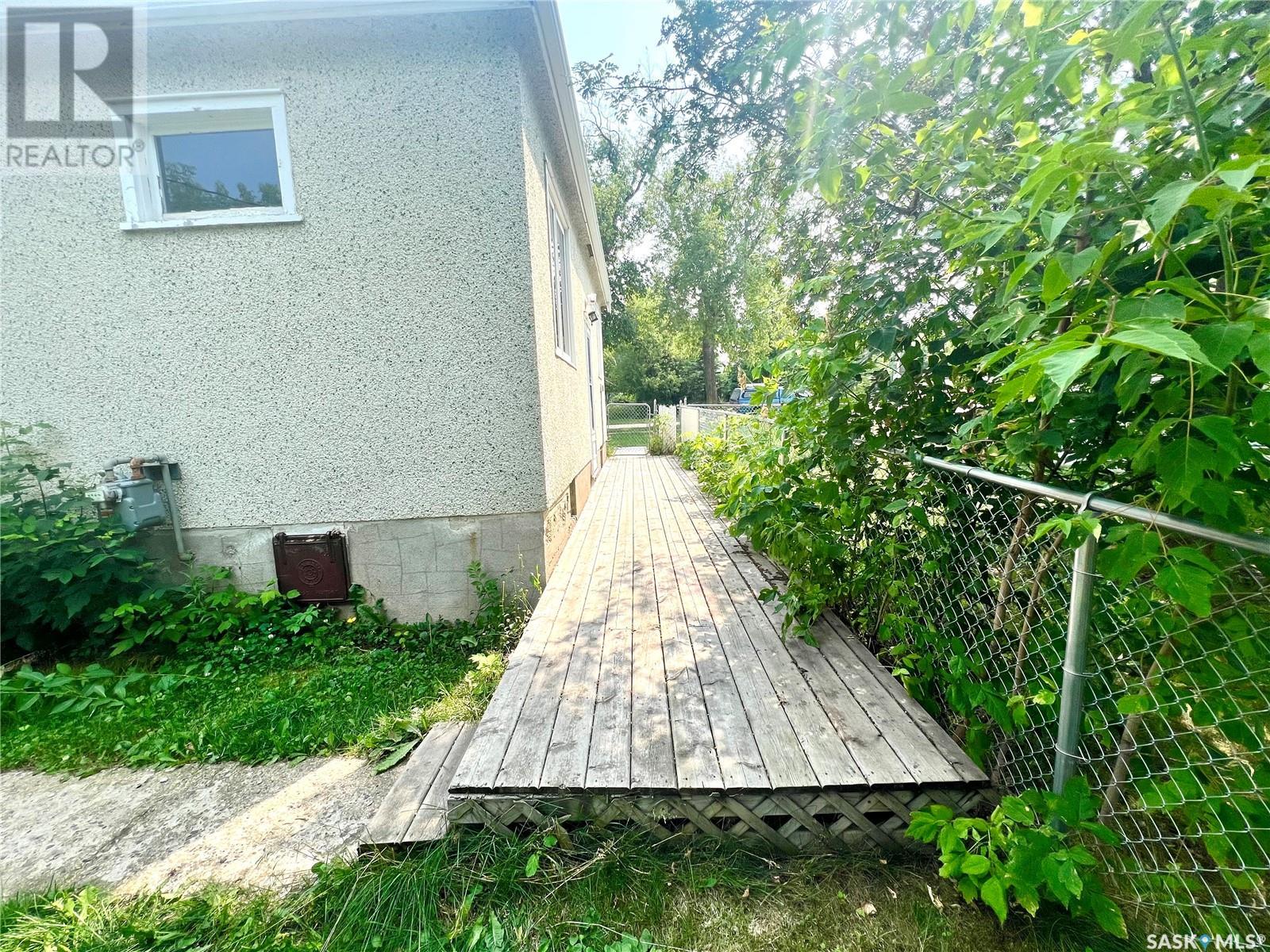3 Bedroom
1 Bathroom
831 sqft
Bungalow
Central Air Conditioning
Forced Air
Lawn
$165,000
Nestled on a quiet street in Midtown, this charming 3-bedroom, 1-bathroom home is a great first home or investment opportunity. When you walk through the front door, a welcoming entrance area leads you into the bright and spacious living room. The kitchen and dining area feature floor-to-ceiling cabinets and large windows that flood the space with natural light. The main floor also features two generously-sized bedrooms and a nice 4-piece bathroom. Downstairs, you'll find a versatile den, a utility and laundry area, and a huge bedroom with large windows that could easily be transformed into two separate rooms, offering flexibility for families or rental purposes. This home also includes a newer furnace, upgraded in 2022 and central air conditioning. Outside, you'll find a fully-fenced, spacious yard with mature trees and shrubs, creating a peaceful and private place to relax with friends and family. Additionally, there is a well-constructed 20 x 24 ft two-car detached garage, providing plenty of space for vehicles, tools, and storage. Located within walking distance to the Rotary Trail, Cornerstone, schools, and Midtown Community Park, this home combines comfort and convenience. Don't miss the chance to make this delightful property your own! (id:51699)
Property Details
|
MLS® Number
|
SK978023 |
|
Property Type
|
Single Family |
|
Neigbourhood
|
Midtown |
|
Features
|
Treed |
Building
|
Bathroom Total
|
1 |
|
Bedrooms Total
|
3 |
|
Appliances
|
Washer, Refrigerator, Dryer, Garage Door Opener Remote(s), Stove |
|
Architectural Style
|
Bungalow |
|
Basement Development
|
Partially Finished |
|
Basement Type
|
Full (partially Finished) |
|
Constructed Date
|
1944 |
|
Cooling Type
|
Central Air Conditioning |
|
Heating Fuel
|
Natural Gas |
|
Heating Type
|
Forced Air |
|
Stories Total
|
1 |
|
Size Interior
|
831 Sqft |
|
Type
|
House |
Parking
|
Detached Garage
|
|
|
Parking Space(s)
|
2 |
Land
|
Acreage
|
No |
|
Fence Type
|
Fence |
|
Landscape Features
|
Lawn |
|
Size Frontage
|
41 Ft ,5 In |
|
Size Irregular
|
5007.28 |
|
Size Total
|
5007.28 Sqft |
|
Size Total Text
|
5007.28 Sqft |
Rooms
| Level |
Type |
Length |
Width |
Dimensions |
|
Basement |
Bedroom |
9 ft ,7 in |
20 ft ,9 in |
9 ft ,7 in x 20 ft ,9 in |
|
Basement |
Den |
9 ft |
10 ft ,4 in |
9 ft x 10 ft ,4 in |
|
Basement |
Other |
10 ft ,10 in |
10 ft |
10 ft ,10 in x 10 ft |
|
Basement |
Utility Room |
13 ft ,2 in |
19 ft ,7 in |
13 ft ,2 in x 19 ft ,7 in |
|
Basement |
Storage |
4 ft ,6 in |
5 ft ,10 in |
4 ft ,6 in x 5 ft ,10 in |
|
Main Level |
Foyer |
3 ft ,8 in |
6 ft |
3 ft ,8 in x 6 ft |
|
Main Level |
Living Room |
17 ft ,7 in |
13 ft ,3 in |
17 ft ,7 in x 13 ft ,3 in |
|
Main Level |
Bedroom |
10 ft |
9 ft ,4 in |
10 ft x 9 ft ,4 in |
|
Main Level |
4pc Bathroom |
4 ft ,8 in |
8 ft ,6 in |
4 ft ,8 in x 8 ft ,6 in |
|
Main Level |
Bedroom |
11 ft ,8 in |
10 ft |
11 ft ,8 in x 10 ft |
|
Main Level |
Kitchen |
10 ft ,6 in |
12 ft ,3 in |
10 ft ,6 in x 12 ft ,3 in |
https://www.realtor.ca/real-estate/27226146/504-9th-street-e-prince-albert-midtown





























