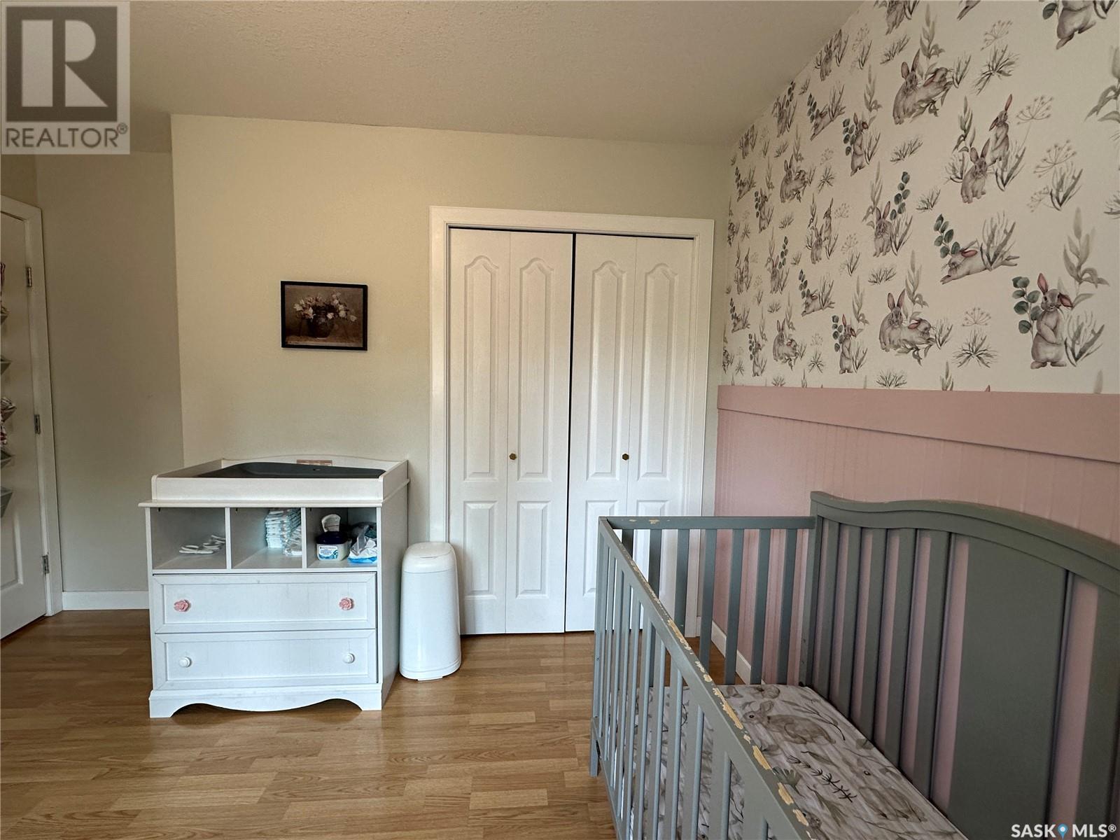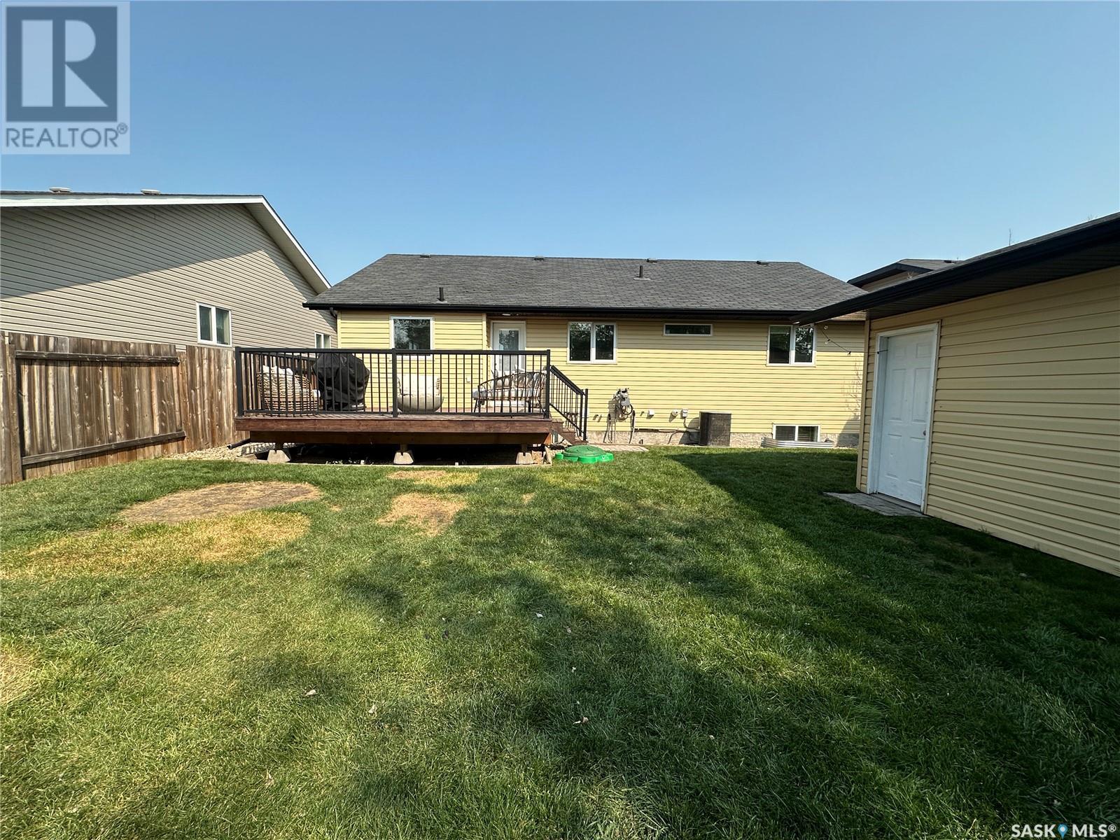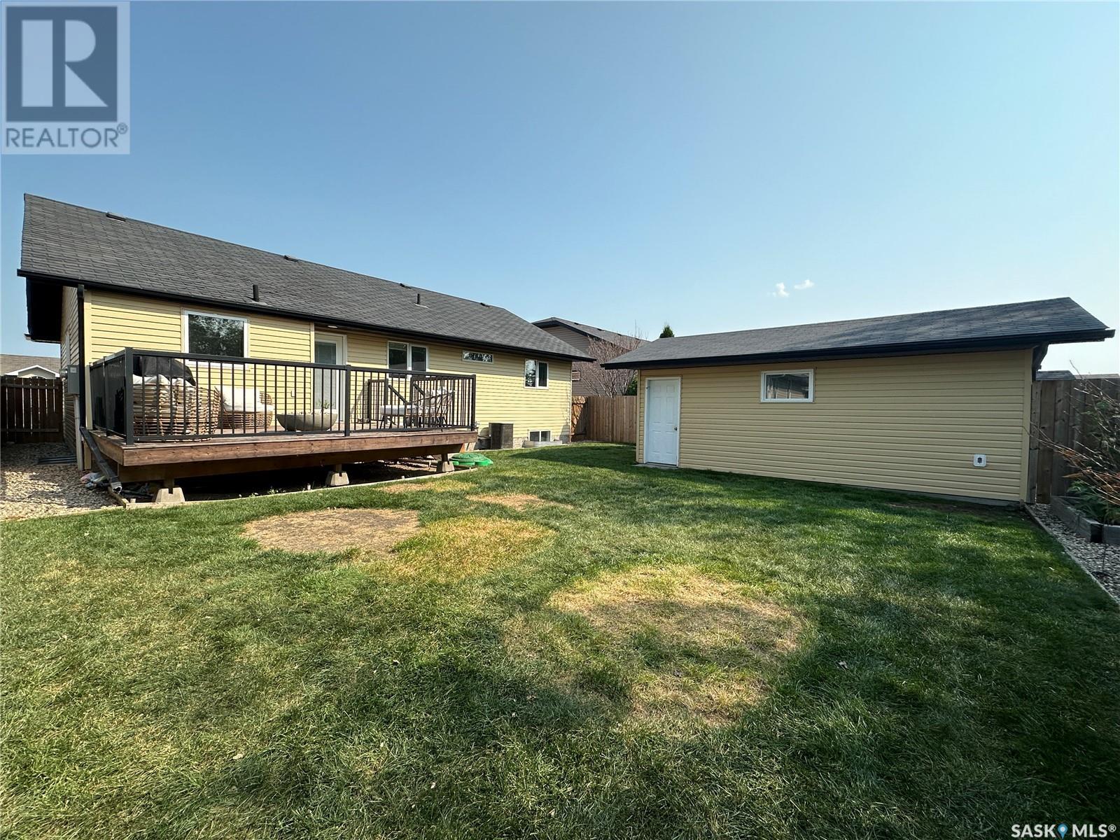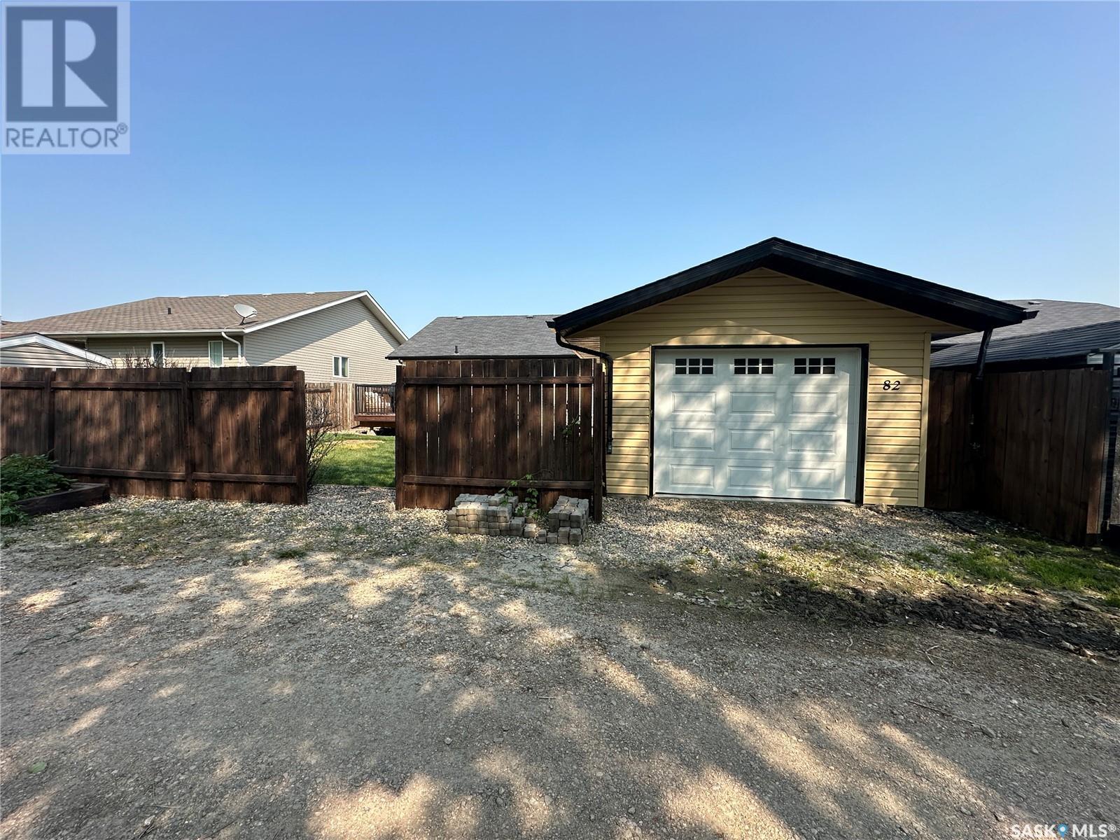5 Bedroom
3 Bathroom
1249 sqft
Bungalow
Central Air Conditioning, Air Exchanger
Forced Air
Lawn, Underground Sprinkler
$439,900
Welcome to this exquisite residence, ideal for both families and retirees, situated adjacent to Bill Brecht Park. This property boasts all the features you desire: five bedrooms, three bathrooms, a double attached heated garage, and a single detached garage with park views. Upon entry, you will be captivated by the vaulted ceilings and brightness that extends through the living room, dining room, and kitchen area. The living room offers views of the meticulously maintained front yard, while the kitchen overlooks the backyard. The ample windows and vaulted ceilings create a bright and spacious atmosphere. The kitchen is equipped with abundant beautiful cabinetry and an island that opens to the dining and living rooms. Adjacent to the kitchen, a garden door leads to the deck, complete with a natural gas BBQ hookup. The master bedroom features a walk-in closet, an additional closet, and a three-piece ensuite. Two more bedrooms and a four-piece bathroom complete the main floor. The basement offers a games area/family room, two large bedrooms, a four-piece bathroom, a laundry/utility room, and a storage room, providing ample storage and closet space throughout the home. The fenced backyard is beautifully landscaped with crushed rock, trees, and shrubs, and includes a single detached garage. No need to put up Christmas lights as it has Glowstone lighting you can enjoy all year long! Updates in this home are painted cupboards, handles and pulls on all the cupboards, light fixtures, wallpaper in 2 of the bedrooms, paint, stone on the garage, and glowlights. This home shows 10/10 and must be seen to be truly appreciated! Move in and start enjoying all it has to offer! (id:51699)
Property Details
|
MLS® Number
|
SK978152 |
|
Property Type
|
Single Family |
|
Features
|
Treed, Rectangular, Double Width Or More Driveway, Sump Pump |
|
Structure
|
Deck |
Building
|
Bathroom Total
|
3 |
|
Bedrooms Total
|
5 |
|
Appliances
|
Washer, Refrigerator, Dishwasher, Dryer, Microwave, Window Coverings, Garage Door Opener Remote(s), Stove |
|
Architectural Style
|
Bungalow |
|
Basement Development
|
Finished |
|
Basement Type
|
Full (finished) |
|
Constructed Date
|
2009 |
|
Cooling Type
|
Central Air Conditioning, Air Exchanger |
|
Heating Fuel
|
Natural Gas |
|
Heating Type
|
Forced Air |
|
Stories Total
|
1 |
|
Size Interior
|
1249 Sqft |
|
Type
|
House |
Parking
|
Attached Garage
|
|
|
Detached Garage
|
|
|
Heated Garage
|
|
|
Parking Space(s)
|
4 |
Land
|
Acreage
|
No |
|
Fence Type
|
Fence |
|
Landscape Features
|
Lawn, Underground Sprinkler |
|
Size Frontage
|
50 Ft |
|
Size Irregular
|
50x120 |
|
Size Total Text
|
50x120 |
Rooms
| Level |
Type |
Length |
Width |
Dimensions |
|
Basement |
Family Room |
29 ft |
13 ft ,3 in |
29 ft x 13 ft ,3 in |
|
Basement |
Laundry Room |
9 ft ,10 in |
9 ft ,7 in |
9 ft ,10 in x 9 ft ,7 in |
|
Basement |
4pc Bathroom |
9 ft ,6 in |
5 ft ,3 in |
9 ft ,6 in x 5 ft ,3 in |
|
Basement |
Bedroom |
13 ft |
11 ft ,1 in |
13 ft x 11 ft ,1 in |
|
Basement |
Bedroom |
14 ft ,4 in |
13 ft ,2 in |
14 ft ,4 in x 13 ft ,2 in |
|
Basement |
Storage |
|
|
Measurements not available |
|
Main Level |
Foyer |
10 ft ,2 in |
5 ft ,4 in |
10 ft ,2 in x 5 ft ,4 in |
|
Main Level |
Living Room |
14 ft ,2 in |
13 ft ,7 in |
14 ft ,2 in x 13 ft ,7 in |
|
Main Level |
Dining Room |
13 ft ,7 in |
9 ft |
13 ft ,7 in x 9 ft |
|
Main Level |
Kitchen |
13 ft ,7 in |
13 ft ,8 in |
13 ft ,7 in x 13 ft ,8 in |
|
Main Level |
Bedroom |
10 ft ,1 in |
9 ft ,6 in |
10 ft ,1 in x 9 ft ,6 in |
|
Main Level |
4pc Bathroom |
8 ft ,2 in |
4 ft ,11 in |
8 ft ,2 in x 4 ft ,11 in |
|
Main Level |
Bedroom |
11 ft ,6 in |
11 ft ,5 in |
11 ft ,6 in x 11 ft ,5 in |
|
Main Level |
Primary Bedroom |
14 ft ,7 in |
11 ft |
14 ft ,7 in x 11 ft |
|
Main Level |
3pc Ensuite Bath |
7 ft ,6 in |
6 ft ,3 in |
7 ft ,6 in x 6 ft ,3 in |
https://www.realtor.ca/real-estate/27230936/82-laskin-crescent-humboldt




















































