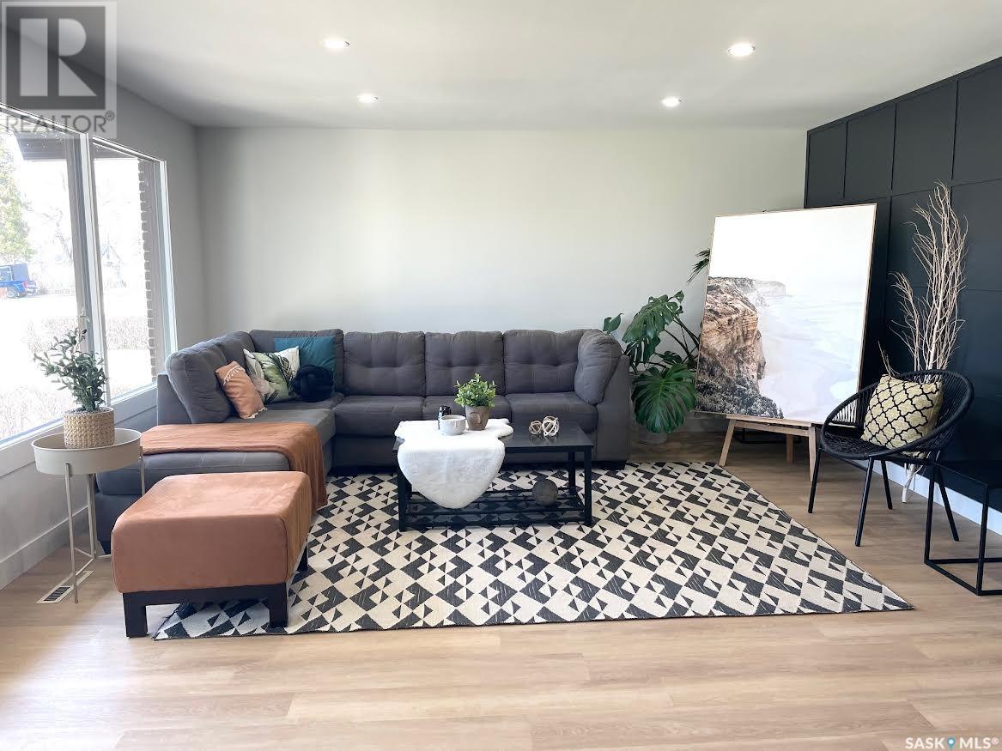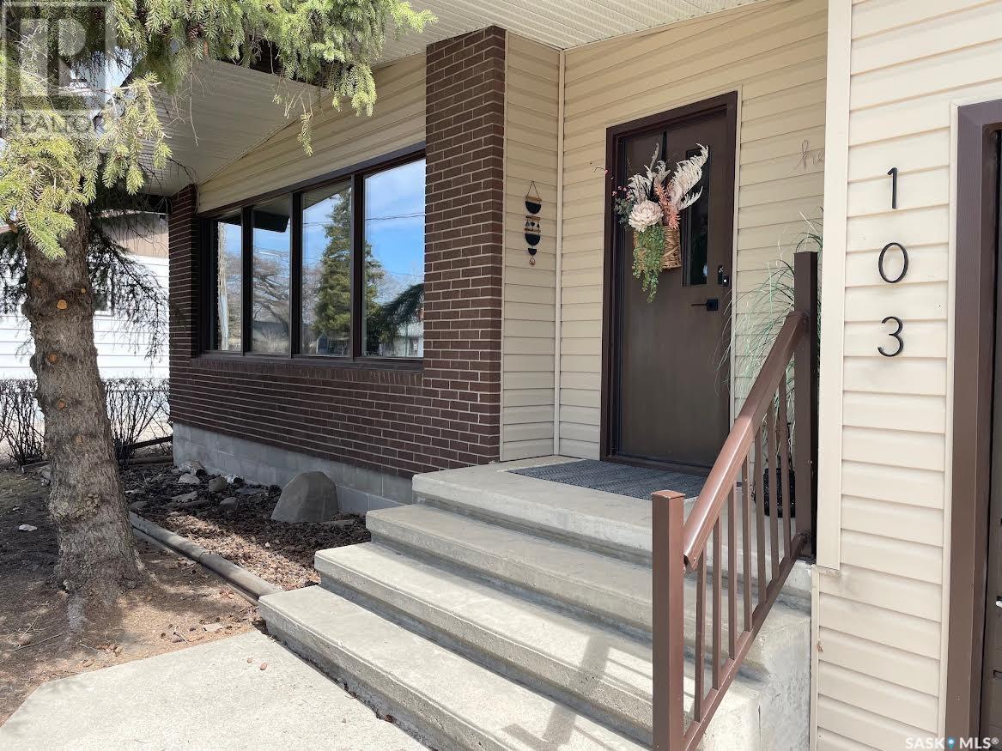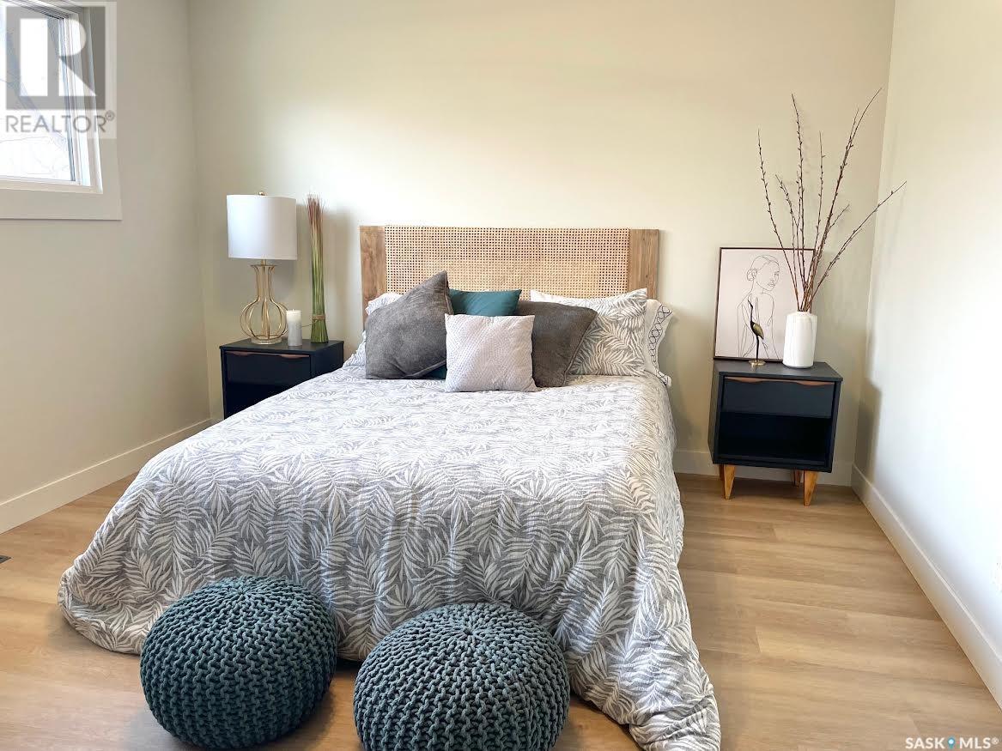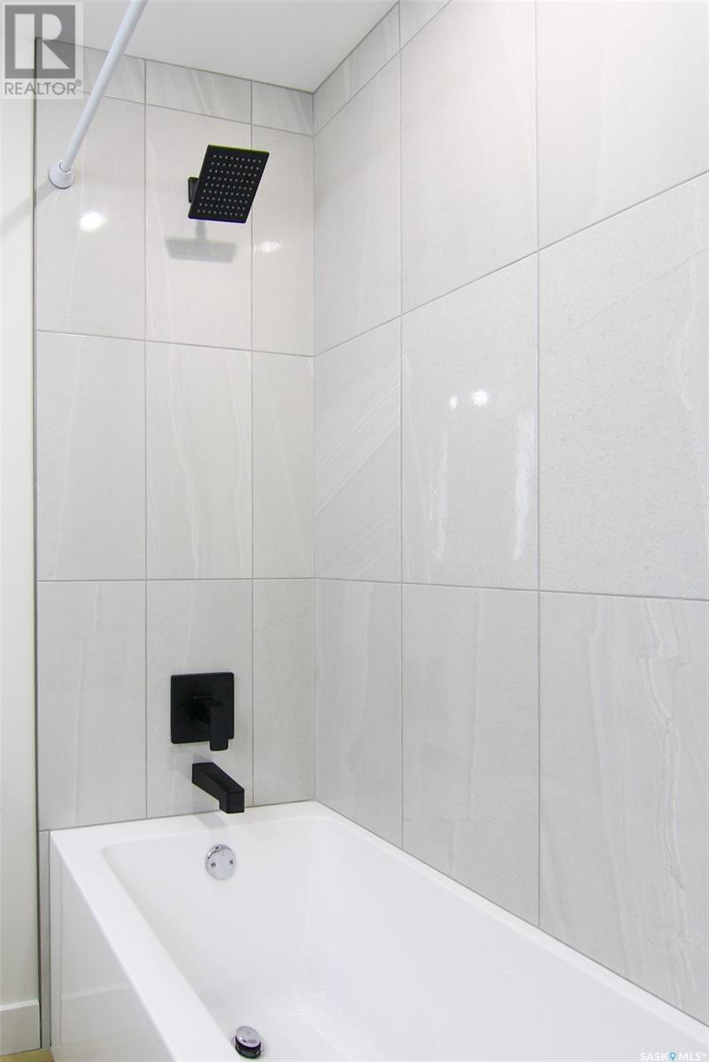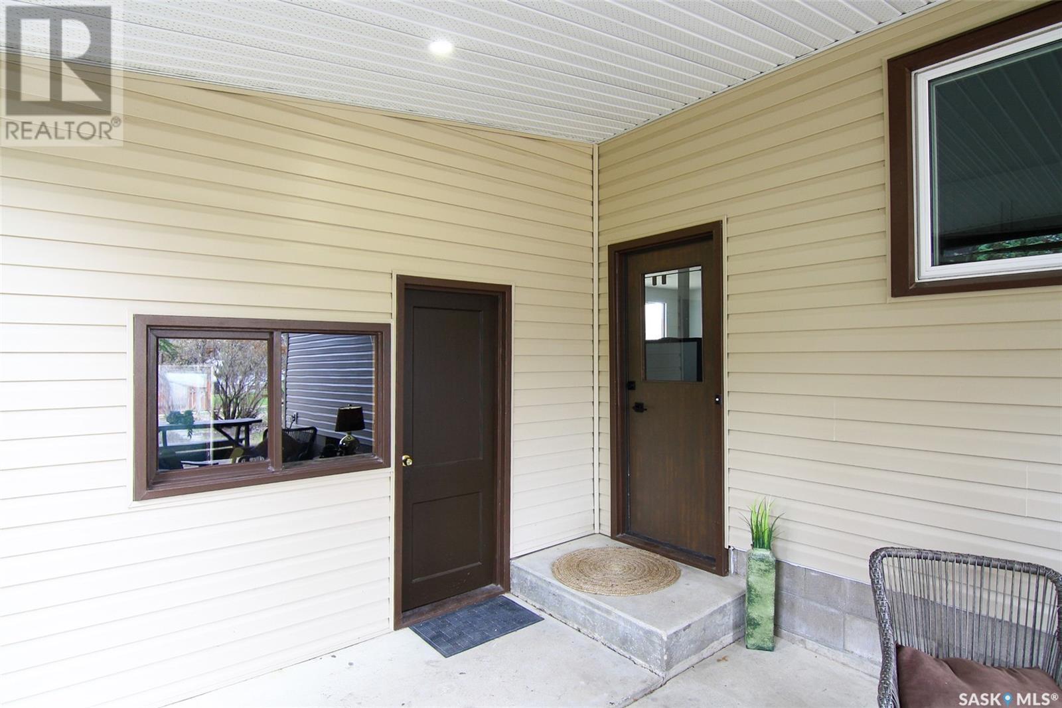3 Bedroom
2 Bathroom
1272 sqft
Bungalow
Central Air Conditioning
Forced Air
Lawn
$282,000
This Yorkton home has been completely updated with beautiful finishing with modern décor. It is like walking into a brand new home. Welcome to 103 Ontario Avenue, a functional family, custom designed space. The kitchen cabinets are breathtaking and have a black and white theme that is carried through most of the home. They feature both in cabinet and under cabinet lighting. A concrete-look backsplash gives the kitchen a unique touch and is totally non-permeable. The flooring is warm wood-look vinyl to soften the colour palette throughout. The dining room opens to the covered patio for BBQing. The living room is large with a feature wall and the whole space has great natural light. The windows in this house updated. The bathrooms are beautiful with custom features including a backlit mirror with defog feature, custom tile work in one bathroom and floating vanity in another with a pop of modern colour. The primary bedroom has a custom lit black closet and a 3 piece ensuite bathroom. There are 3 bedrooms and 2 bathrooms with a basement open to development further, with plumbing roughed in. Picture the privacy you can have away from the family when you need it! The yard is welcoming with lots of perennials and trees. Enjoy some relaxing outdoor time with a large, covered patio with one side wall for privacy. The attached garage backs onto the patio and close to the back door. The neighborhood is quiet and walking distance to both high schools. There are many more features in this home that must be seen to appreciate! (id:51699)
Property Details
|
MLS® Number
|
SK978292 |
|
Property Type
|
Single Family |
|
Features
|
Treed, Rectangular, Sump Pump |
|
Structure
|
Patio(s) |
Building
|
Bathroom Total
|
2 |
|
Bedrooms Total
|
3 |
|
Appliances
|
Washer, Refrigerator, Dishwasher, Dryer, Microwave, Stove |
|
Architectural Style
|
Bungalow |
|
Basement Development
|
Unfinished |
|
Basement Type
|
Full (unfinished) |
|
Constructed Date
|
1967 |
|
Cooling Type
|
Central Air Conditioning |
|
Heating Fuel
|
Natural Gas |
|
Heating Type
|
Forced Air |
|
Stories Total
|
1 |
|
Size Interior
|
1272 Sqft |
|
Type
|
House |
Parking
|
Attached Garage
|
|
|
R V
|
|
|
Parking Space(s)
|
3 |
Land
|
Acreage
|
No |
|
Landscape Features
|
Lawn |
|
Size Frontage
|
49 Ft |
|
Size Irregular
|
49x126 |
|
Size Total Text
|
49x126 |
Rooms
| Level |
Type |
Length |
Width |
Dimensions |
|
Basement |
Laundry Room |
26 ft |
42 ft |
26 ft x 42 ft |
|
Main Level |
Kitchen |
11 ft ,3 in |
8 ft ,6 in |
11 ft ,3 in x 8 ft ,6 in |
|
Main Level |
Dining Room |
12 ft ,4 in |
6 ft ,8 in |
12 ft ,4 in x 6 ft ,8 in |
|
Main Level |
Living Room |
15 ft ,4 in |
15 ft |
15 ft ,4 in x 15 ft |
|
Main Level |
Primary Bedroom |
11 ft ,9 in |
9 ft ,2 in |
11 ft ,9 in x 9 ft ,2 in |
|
Main Level |
3pc Ensuite Bath |
5 ft ,4 in |
6 ft ,2 in |
5 ft ,4 in x 6 ft ,2 in |
|
Main Level |
Bedroom |
11 ft |
11 ft |
11 ft x 11 ft |
|
Main Level |
Bedroom |
9 ft ,6 in |
9 ft ,3 in |
9 ft ,6 in x 9 ft ,3 in |
|
Main Level |
4pc Bathroom |
6 ft ,1 in |
5 ft ,5 in |
6 ft ,1 in x 5 ft ,5 in |
|
Main Level |
Enclosed Porch |
8 ft ,8 in |
6 ft ,1 in |
8 ft ,8 in x 6 ft ,1 in |
https://www.realtor.ca/real-estate/27236689/103-ontario-avenue-yorkton

