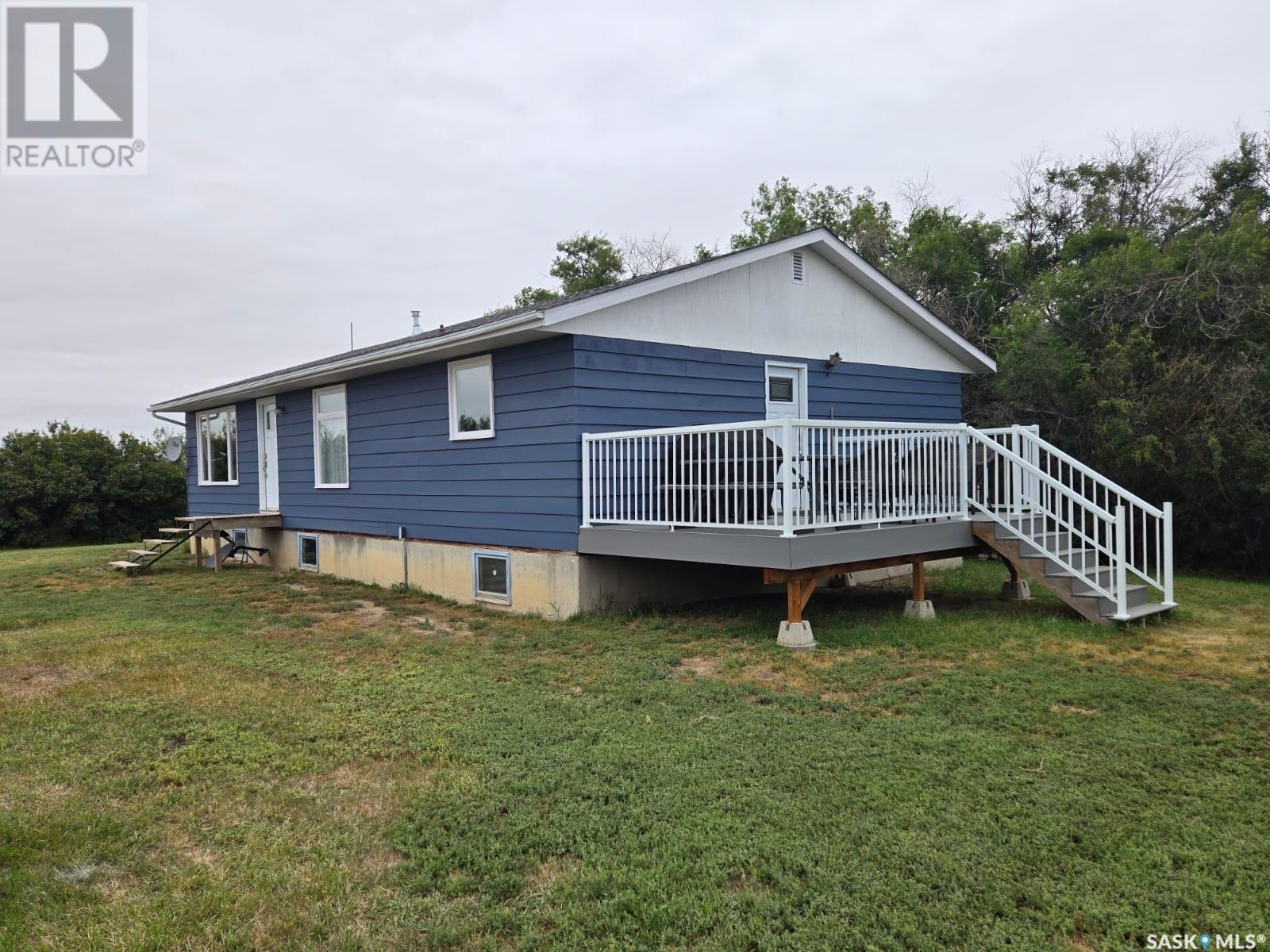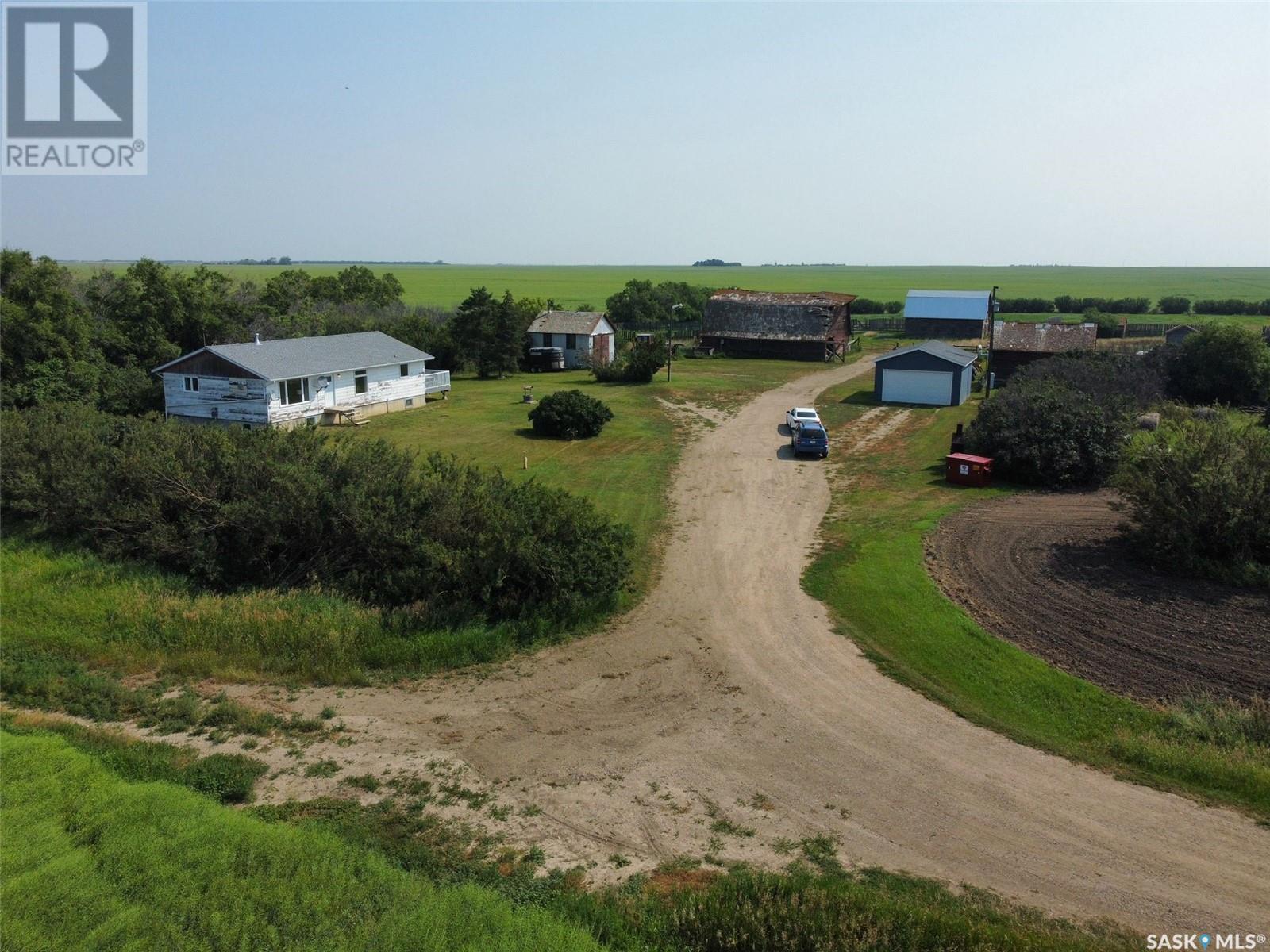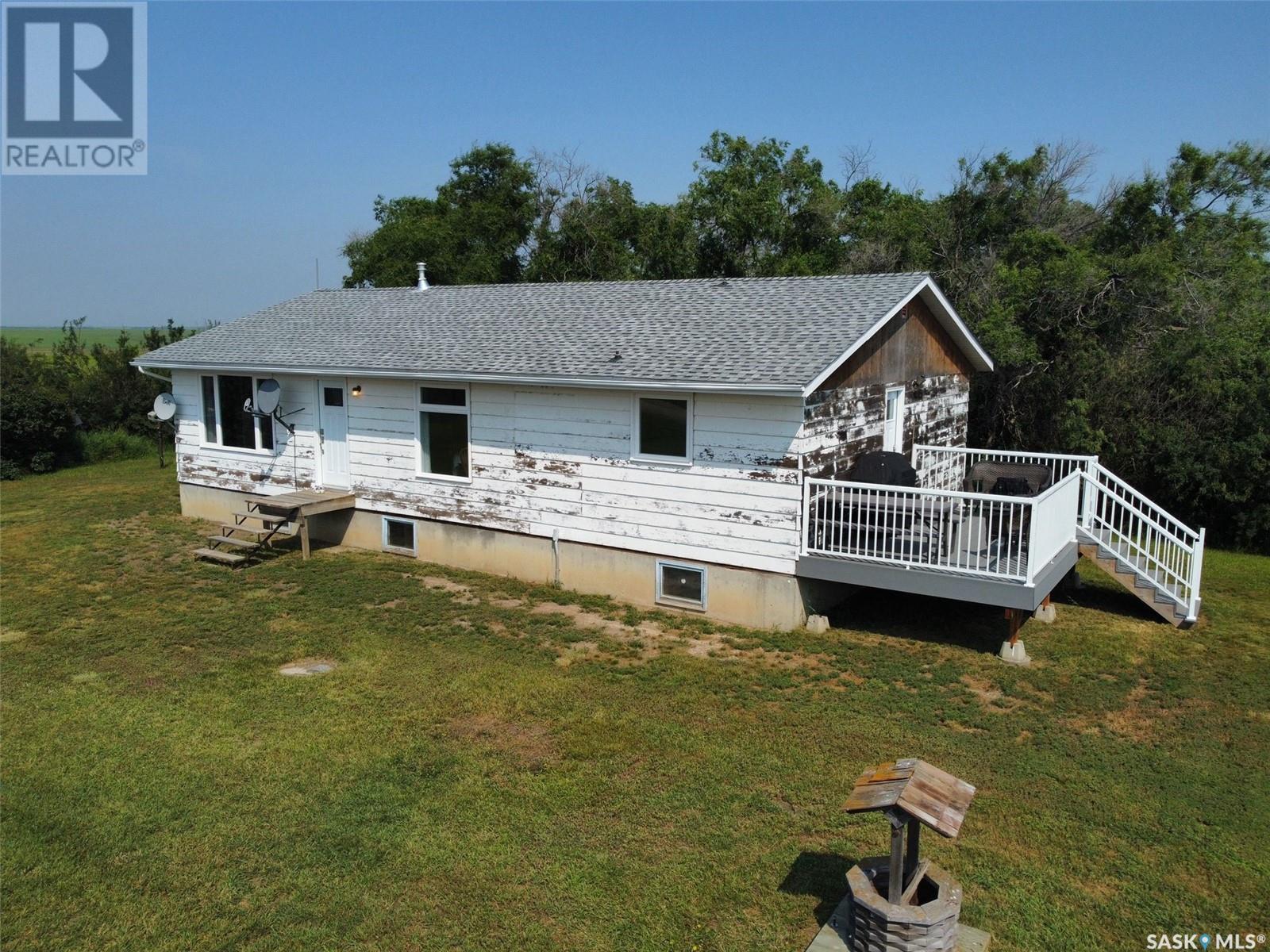5 Bedroom
2 Bathroom
1440 sqft
Bungalow
Fireplace
Central Air Conditioning
Forced Air
Acreage
Garden Area
$329,900
Always wanted to live on an acreage but could still be in the City in an hour with only 1.5 miles of gravel? Look no further and have the best of both worlds! On 12.43 acres in the RM of Harris, sits a 1440 square foot bungalow built in 1970 with a partially finished basement and a 2 car detached garage built in 2022. In addition there are 2 shops and a barn on the property, if you are wanting to keep horses. The home has a new exterior paint job in 2024. The interior is extremely clean and well maintained, with new windows and doors, some updated flooring, updated bathrooms, a beautiful oak kitchen and a natural gas fireplace in the living room. The perimeter of the property is well treed and there is some fencing as well. Call today for your viewing. (id:51699)
Property Details
|
MLS® Number
|
SK978239 |
|
Property Type
|
Single Family |
|
Community Features
|
School Bus |
|
Features
|
Acreage, Treed, Rectangular |
Building
|
Bathroom Total
|
2 |
|
Bedrooms Total
|
5 |
|
Appliances
|
Washer, Refrigerator, Dishwasher, Dryer, Window Coverings, Garage Door Opener Remote(s), Storage Shed, Stove |
|
Architectural Style
|
Bungalow |
|
Basement Development
|
Partially Finished |
|
Basement Type
|
Full (partially Finished) |
|
Constructed Date
|
1970 |
|
Cooling Type
|
Central Air Conditioning |
|
Fireplace Fuel
|
Gas |
|
Fireplace Present
|
Yes |
|
Fireplace Type
|
Conventional |
|
Heating Fuel
|
Natural Gas |
|
Heating Type
|
Forced Air |
|
Stories Total
|
1 |
|
Size Interior
|
1440 Sqft |
|
Type
|
House |
Parking
Land
|
Acreage
|
Yes |
|
Fence Type
|
Fence |
|
Landscape Features
|
Garden Area |
|
Size Frontage
|
214 Ft ,2 In |
|
Size Irregular
|
12.43 |
|
Size Total
|
12.43 Ac |
|
Size Total Text
|
12.43 Ac |
Rooms
| Level |
Type |
Length |
Width |
Dimensions |
|
Basement |
Bedroom |
11 ft ,7 in |
11 ft ,3 in |
11 ft ,7 in x 11 ft ,3 in |
|
Basement |
Bedroom |
11 ft ,5 in |
11 ft ,2 in |
11 ft ,5 in x 11 ft ,2 in |
|
Main Level |
Kitchen |
14 ft ,10 in |
12 ft ,3 in |
14 ft ,10 in x 12 ft ,3 in |
|
Main Level |
Laundry Room |
11 ft ,7 in |
7 ft ,9 in |
11 ft ,7 in x 7 ft ,9 in |
|
Main Level |
2pc Bathroom |
6 ft ,1 in |
3 ft ,5 in |
6 ft ,1 in x 3 ft ,5 in |
|
Main Level |
Dining Room |
13 ft ,6 in |
8 ft ,8 in |
13 ft ,6 in x 8 ft ,8 in |
|
Main Level |
Living Room |
18 ft ,2 in |
12 ft ,3 in |
18 ft ,2 in x 12 ft ,3 in |
|
Main Level |
Primary Bedroom |
12 ft ,5 in |
9 ft ,7 in |
12 ft ,5 in x 9 ft ,7 in |
|
Main Level |
Bedroom |
8 ft ,7 in |
8 ft ,11 in |
8 ft ,7 in x 8 ft ,11 in |
|
Main Level |
3pc Bathroom |
4 ft ,9 in |
8 ft ,11 in |
4 ft ,9 in x 8 ft ,11 in |
|
Main Level |
Bedroom |
12 ft ,4 in |
8 ft ,9 in |
12 ft ,4 in x 8 ft ,9 in |
https://www.realtor.ca/real-estate/27234204/souster-acreage-harris-rm-no-316




















































