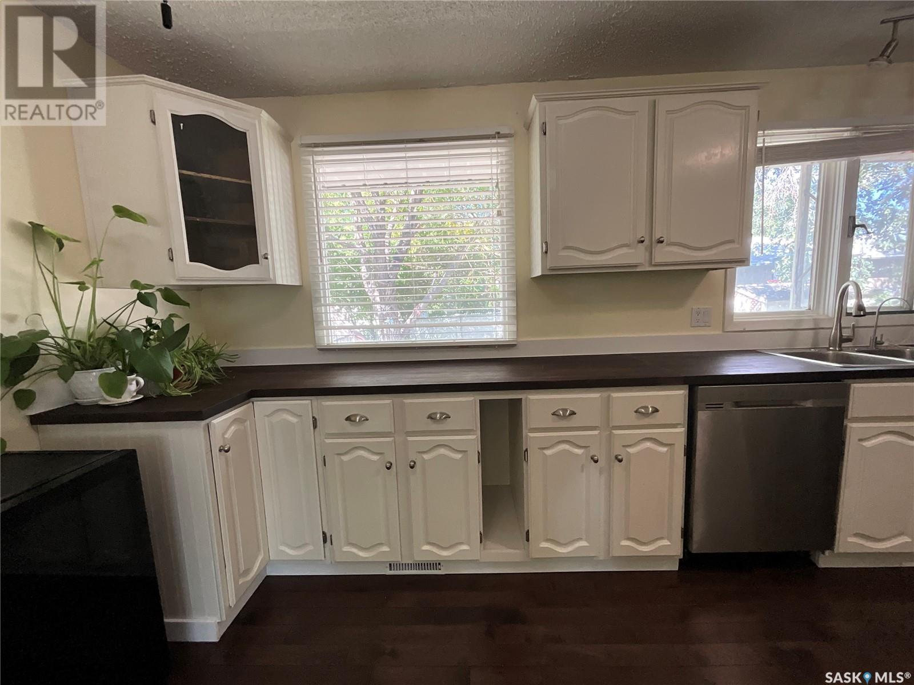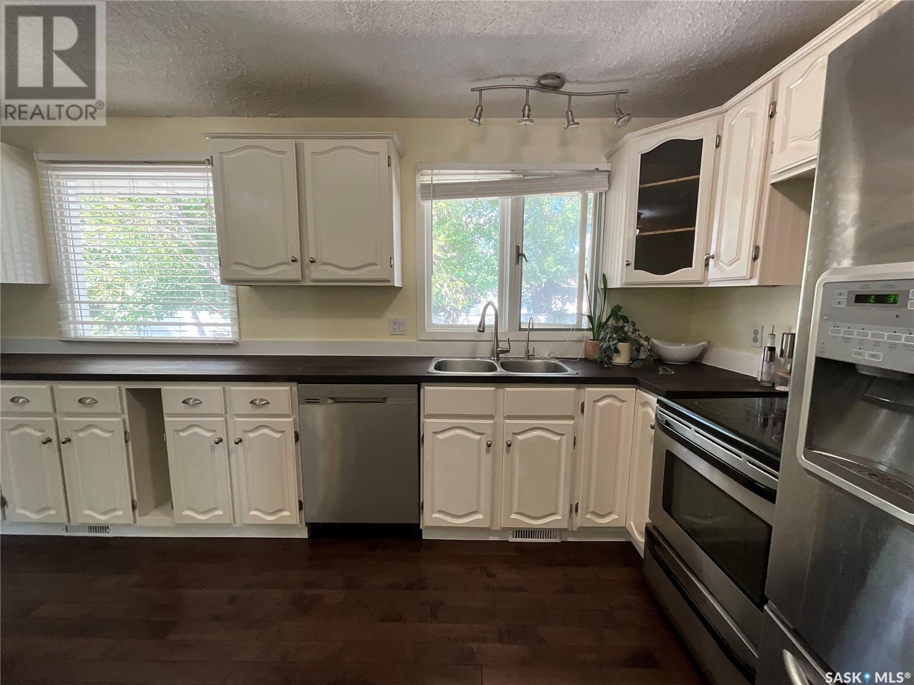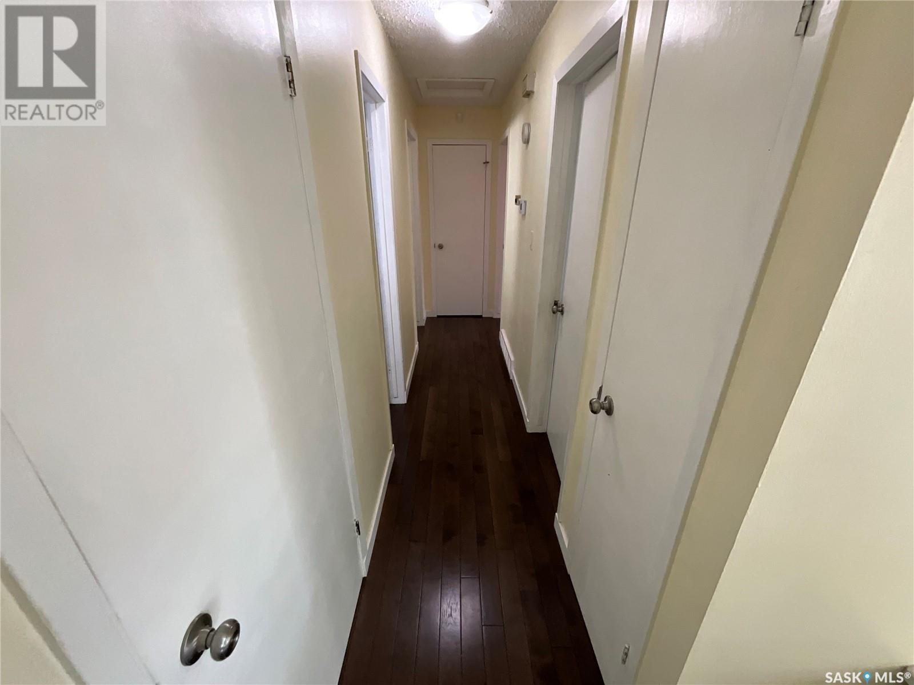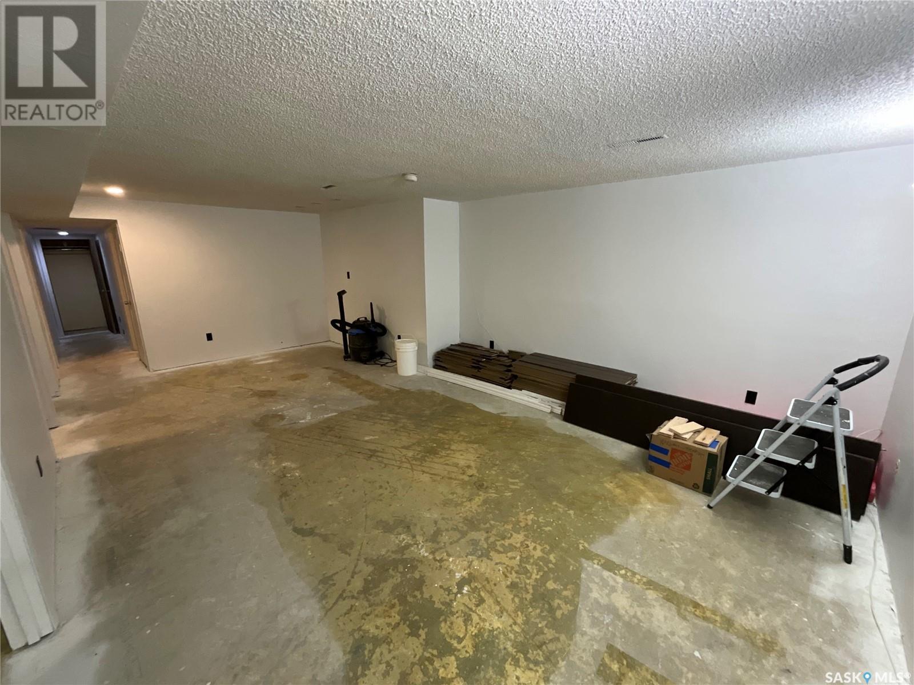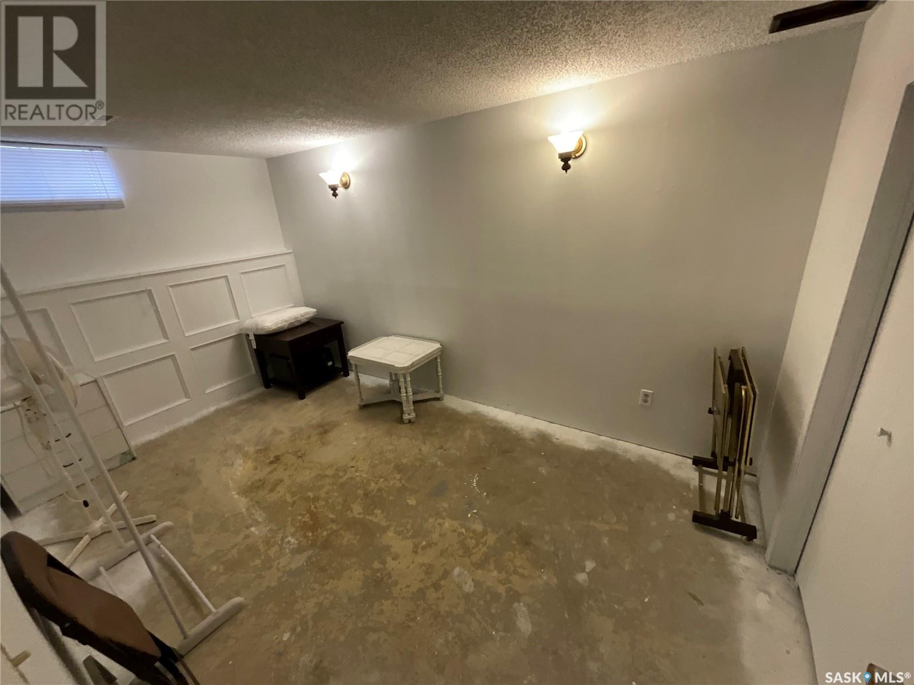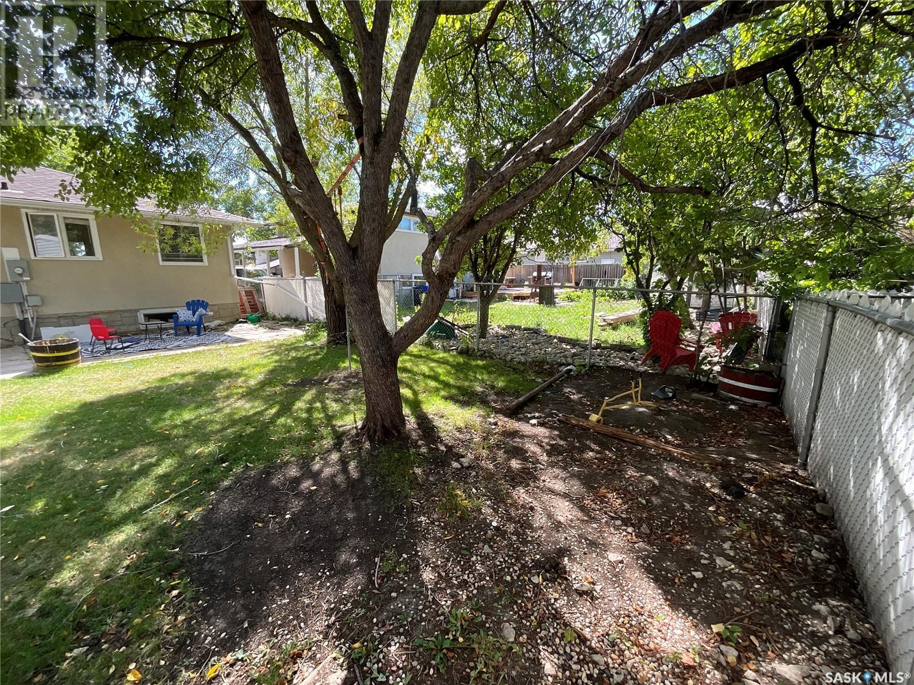126 Bothwell Crescent Regina, Saskatchewan S4R 6E7
5 Bedroom
3 Bathroom
1124 sqft
Bungalow
Forced Air
Lawn
$284,900
Welcome to this 5 bed, 3 bath home located in uplands. Main level features a large living room, Kitchen/Dining, 3 bedrooms and 2 bathrooms. Basement features 2 bedrooms, 3 piece bath room, large rec room and ample storage space. The good sized yard is fully fenced and has a large shed/workshop with electrical. This home has been braced with engineer report. The rest of the renovation had quotes come in from 10k to 20k pending on the finishing. This home is ready for its new owners. (id:51699)
Property Details
| MLS® Number | SK979592 |
| Property Type | Single Family |
| Neigbourhood | Uplands |
| Structure | Patio(s) |
Building
| Bathroom Total | 3 |
| Bedrooms Total | 5 |
| Appliances | Refrigerator, Dishwasher, Freezer, Window Coverings, Storage Shed, Stove |
| Architectural Style | Bungalow |
| Basement Development | Partially Finished |
| Basement Type | Full (partially Finished) |
| Constructed Date | 1974 |
| Heating Fuel | Natural Gas |
| Heating Type | Forced Air |
| Stories Total | 1 |
| Size Interior | 1124 Sqft |
| Type | House |
Parking
| None | |
| Parking Space(s) | 3 |
Land
| Acreage | No |
| Fence Type | Fence |
| Landscape Features | Lawn |
| Size Irregular | 5699.00 |
| Size Total | 5699 Sqft |
| Size Total Text | 5699 Sqft |
Rooms
| Level | Type | Length | Width | Dimensions |
|---|---|---|---|---|
| Basement | Other | 13 ft ,9 in | 22 ft ,11 in | 13 ft ,9 in x 22 ft ,11 in |
| Basement | Bedroom | 11 ft ,7 in | 12 ft ,7 in | 11 ft ,7 in x 12 ft ,7 in |
| Basement | 3pc Bathroom | 7 ft | 8 ft | 7 ft x 8 ft |
| Basement | Bedroom | 8 ft ,4 in | 14 ft ,2 in | 8 ft ,4 in x 14 ft ,2 in |
| Basement | Laundry Room | 10 ft ,7 in | 12 ft ,2 in | 10 ft ,7 in x 12 ft ,2 in |
| Main Level | Kitchen/dining Room | 16 ft | 11 ft ,2 in | 16 ft x 11 ft ,2 in |
| Main Level | Living Room | 20 ft ,8 in | 15 ft ,6 in | 20 ft ,8 in x 15 ft ,6 in |
| Main Level | 4pc Bathroom | 6 ft ,11 in | 7 ft | 6 ft ,11 in x 7 ft |
| Main Level | Bedroom | 8 ft ,1 in | 10 ft | 8 ft ,1 in x 10 ft |
| Main Level | Bedroom | 9 ft ,5 in | 8 ft ,1 in | 9 ft ,5 in x 8 ft ,1 in |
| Main Level | Primary Bedroom | 10 ft ,7 in | 11 ft ,5 in | 10 ft ,7 in x 11 ft ,5 in |
| Main Level | 2pc Ensuite Bath | 4 ft ,1 in | 4 ft ,7 in | 4 ft ,1 in x 4 ft ,7 in |
https://www.realtor.ca/real-estate/27248730/126-bothwell-crescent-regina-uplands
Interested?
Contact us for more information








