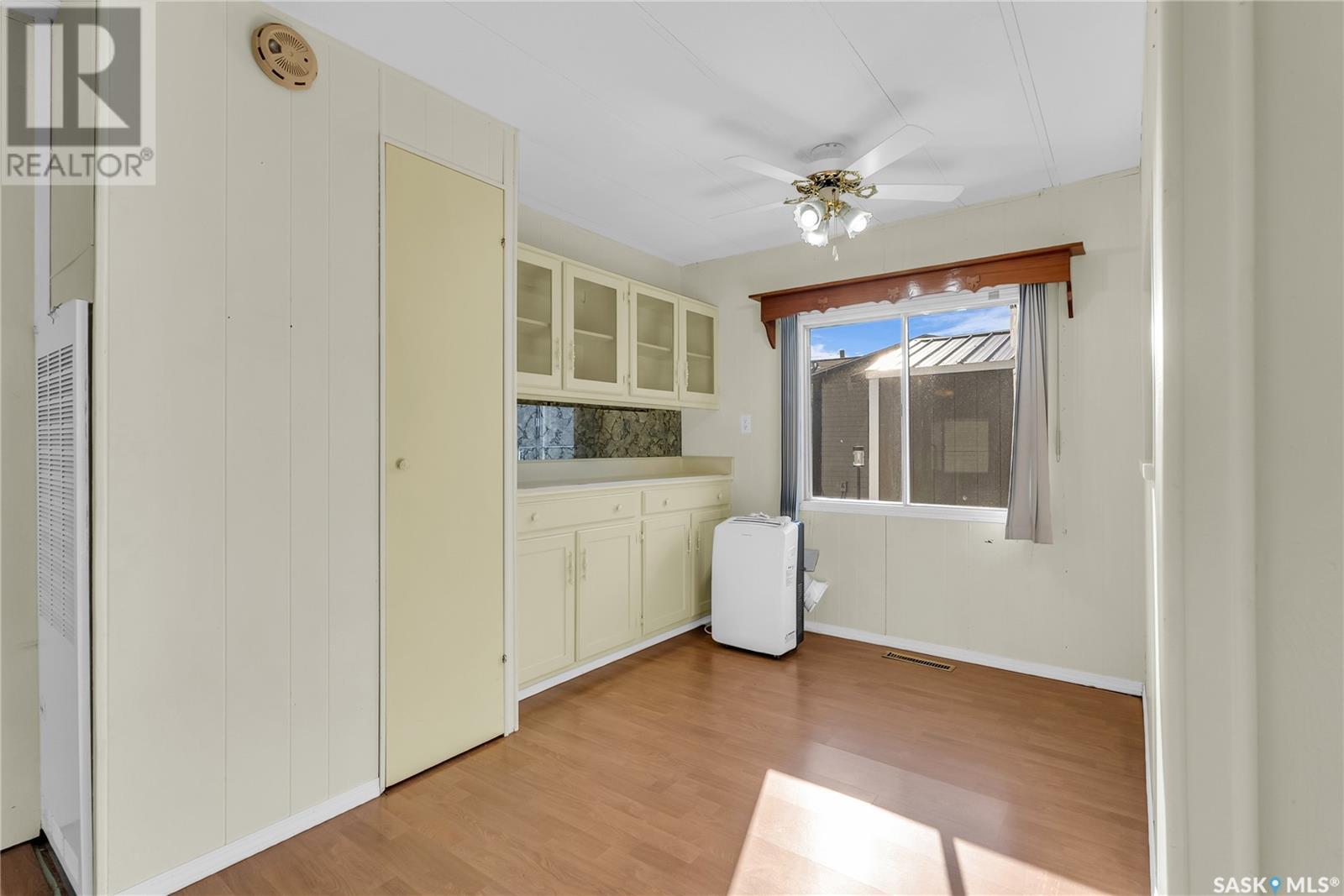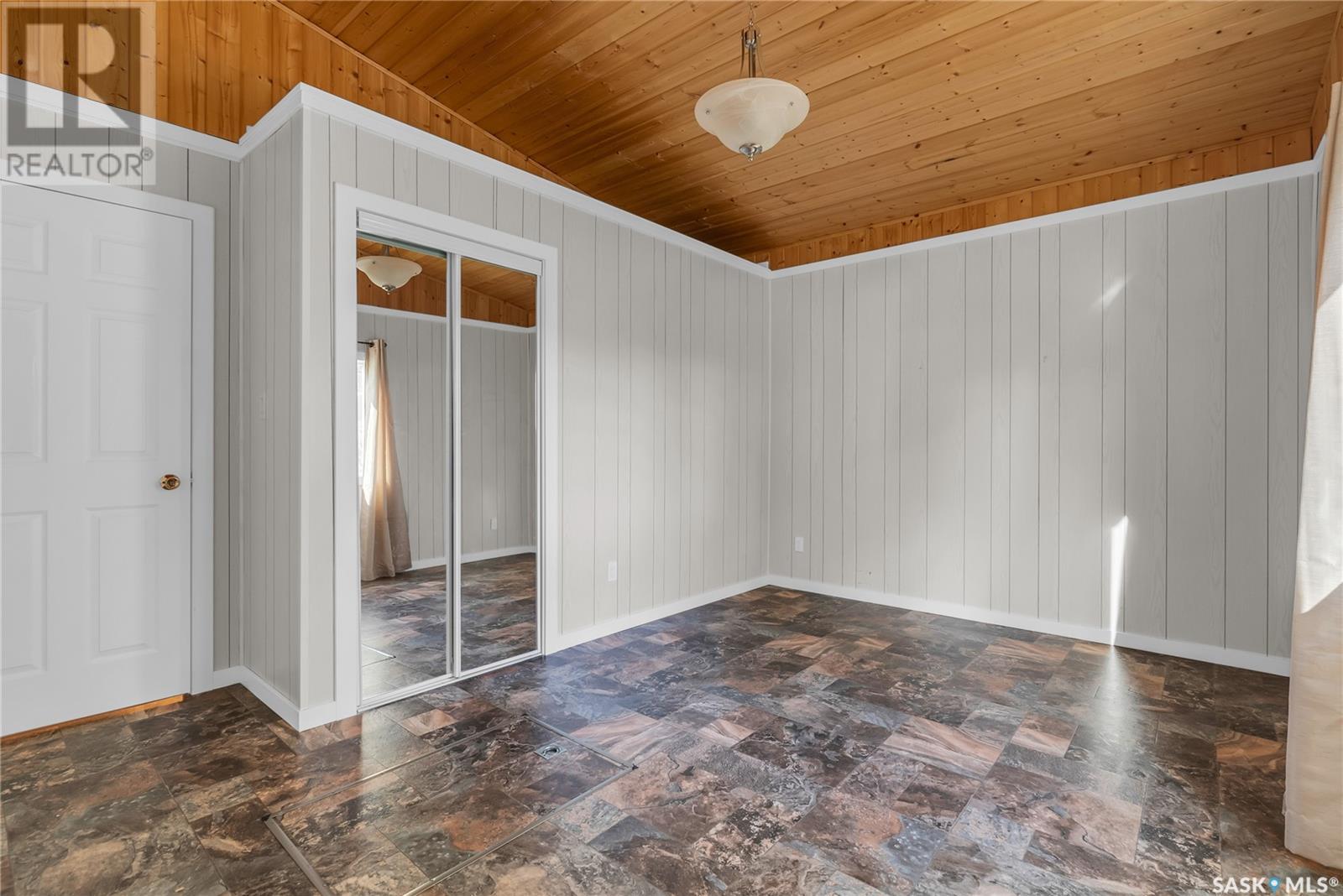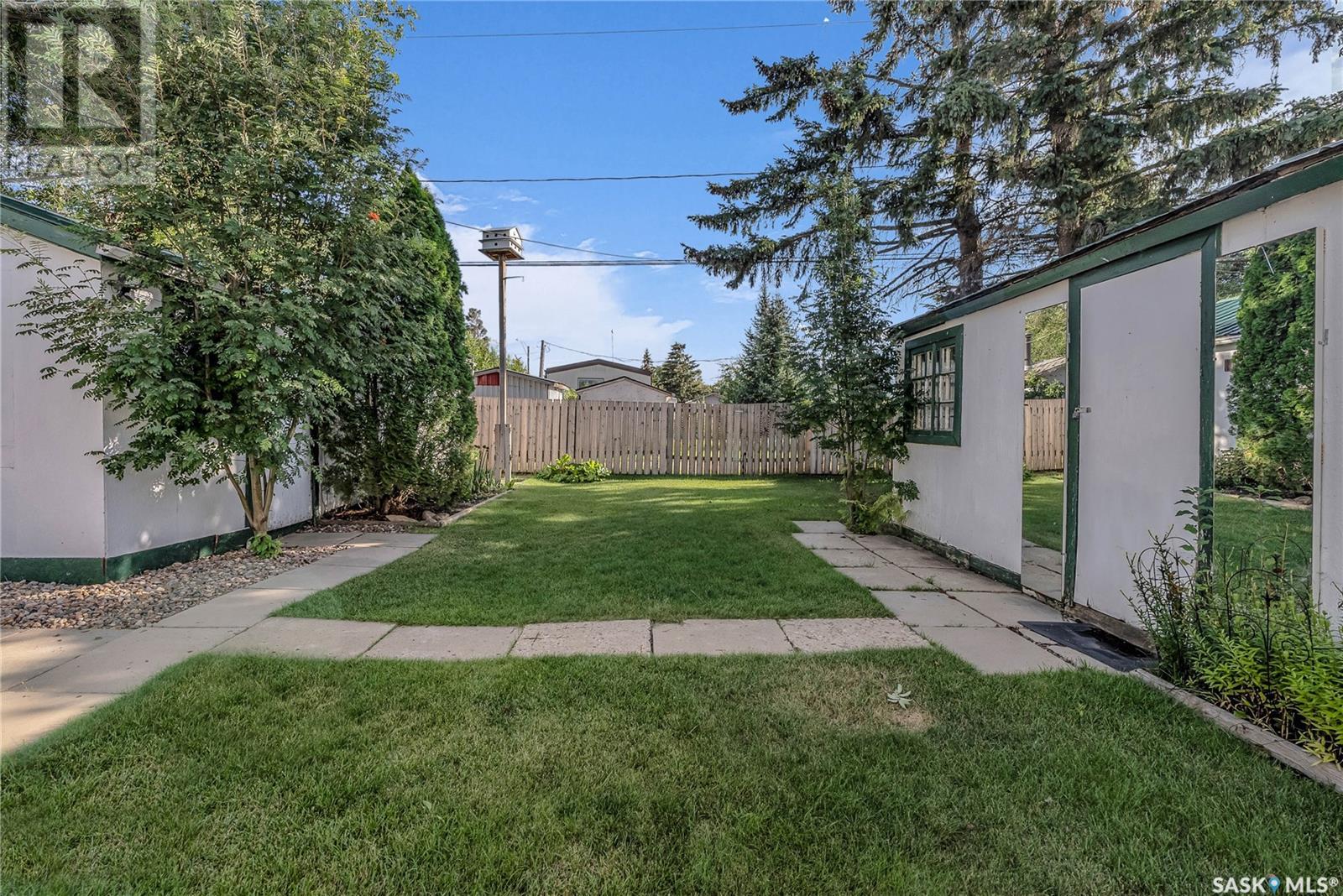3 Bedroom
1 Bathroom
1646 sqft
Mobile Home
Baseboard Heaters, Forced Air
Lawn, Garden Area
$129,900
Dreaming of living in the Town of Battleford and an affordable house! Dream no more! As soon as you step into this home you will be wowed by the gorgeous 750 square ft family room that was built in 2000, making this home over 1600 square ft! This 3 bedroom mobile home has seen many extensive renovations throughout the years. The property boasts 2 decks and 2 outbuildings, 1 measuring 16x24 and the other 10x22. The yard has been meticulously cared for over the years and also has a concrete patio. Renos over the years also includes, tin roof in 2016, bathroom reno 2022 and a bedroom reno in 2019. Homes like this don't come around very often. Located on a leased lot. Lot pad fee is $185.00 a month. Call today to schedule your own personal tour! (id:51699)
Property Details
|
MLS® Number
|
SK979675 |
|
Property Type
|
Single Family |
|
Features
|
Treed, Rectangular |
|
Structure
|
Deck, Patio(s) |
Building
|
Bathroom Total
|
1 |
|
Bedrooms Total
|
3 |
|
Appliances
|
Washer, Refrigerator, Dishwasher, Dryer, Oven - Built-in, Window Coverings, Hood Fan, Stove |
|
Architectural Style
|
Mobile Home |
|
Constructed Date
|
1976 |
|
Heating Fuel
|
Electric, Natural Gas |
|
Heating Type
|
Baseboard Heaters, Forced Air |
|
Size Interior
|
1646 Sqft |
|
Type
|
Mobile Home |
Parking
|
Gravel
|
|
|
Parking Space(s)
|
3 |
Land
|
Acreage
|
No |
|
Fence Type
|
Partially Fenced |
|
Landscape Features
|
Lawn, Garden Area |
|
Size Frontage
|
50 Ft |
|
Size Irregular
|
5500.00 |
|
Size Total
|
5500 Sqft |
|
Size Total Text
|
5500 Sqft |
Rooms
| Level |
Type |
Length |
Width |
Dimensions |
|
Main Level |
Living Room |
14 ft ,8 in |
27 ft ,3 in |
14 ft ,8 in x 27 ft ,3 in |
|
Main Level |
Bedroom |
14 ft ,8 in |
9 ft ,9 in |
14 ft ,8 in x 9 ft ,9 in |
|
Main Level |
Bedroom |
10 ft ,8 in |
13 ft ,4 in |
10 ft ,8 in x 13 ft ,4 in |
|
Main Level |
Laundry Room |
4 ft ,4 in |
10 ft ,5 in |
4 ft ,4 in x 10 ft ,5 in |
|
Main Level |
Bedroom |
8 ft ,4 in |
13 ft |
8 ft ,4 in x 13 ft |
|
Main Level |
Dining Room |
10 ft ,1 in |
6 ft ,7 in |
10 ft ,1 in x 6 ft ,7 in |
|
Main Level |
Kitchen |
9 ft ,10 in |
9 ft |
9 ft ,10 in x 9 ft |
|
Main Level |
Family Room |
13 ft ,4 in |
14 ft ,6 in |
13 ft ,4 in x 14 ft ,6 in |
|
Main Level |
Storage |
9 ft ,6 in |
12 ft ,11 in |
9 ft ,6 in x 12 ft ,11 in |
https://www.realtor.ca/real-estate/27253904/485-34th-street-battleford








































