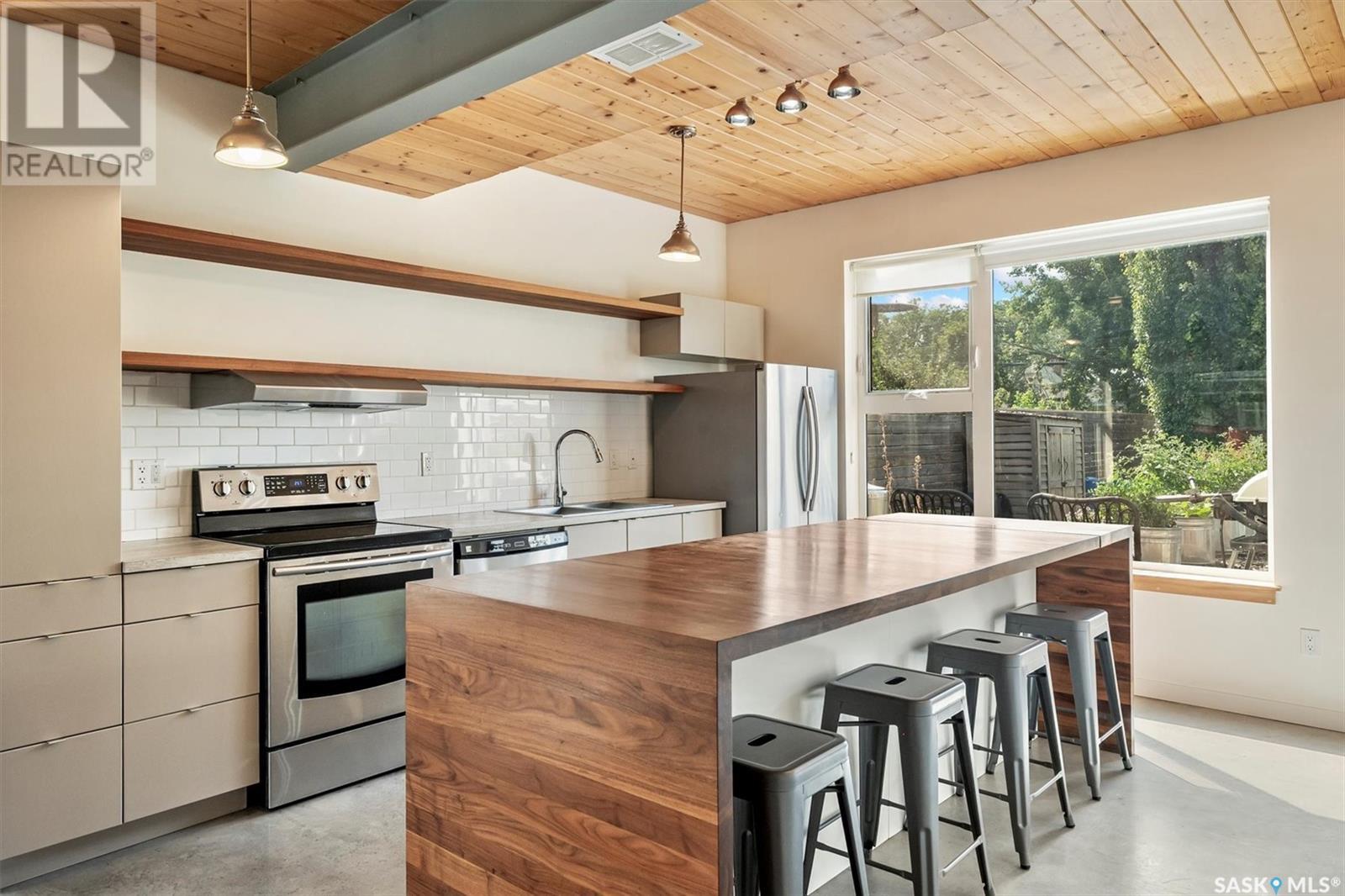321 D Avenue S Saskatoon, Saskatchewan S7M 1R2
2 Bedroom
2 Bathroom
1292 sqft
2 Level
Wall Unit
In Floor Heating
Garden Area
$339,900Maintenance,
$555 Monthly
Maintenance,
$555 MonthlyGreat value in this trendy in-fill project. Ideally located near the river, coffee shops, restaurants, and additional stores. The main floor is an open concept with 9 foot ceilings, large dine-in island, and concrete flooring including in-floor heat through-out the unit. The second level consists of 11 foot ceilings, 2 bedrooms, a walk-in closet, and a bonus room for additional living or office space. Great window package as well as many other upgrades to this funky townhouse. It comes with a detached garage as well as your own garden area. Air conditioning units have been added. Compare at $339,900. (id:51699)
Property Details
| MLS® Number | SK979932 |
| Property Type | Single Family |
| Neigbourhood | Riversdale |
| Community Features | Pets Allowed |
| Structure | Deck |
Building
| Bathroom Total | 2 |
| Bedrooms Total | 2 |
| Appliances | Washer, Refrigerator, Dishwasher, Dryer, Window Coverings, Stove |
| Architectural Style | 2 Level |
| Constructed Date | 2013 |
| Cooling Type | Wall Unit |
| Heating Type | In Floor Heating |
| Stories Total | 2 |
| Size Interior | 1292 Sqft |
| Type | Row / Townhouse |
Parking
| Detached Garage | |
| Parking Space(s) | 1 |
Land
| Acreage | No |
| Fence Type | Fence |
| Landscape Features | Garden Area |
Rooms
| Level | Type | Length | Width | Dimensions |
|---|---|---|---|---|
| Second Level | Primary Bedroom | 10 ft | 13 ft | 10 ft x 13 ft |
| Second Level | Bonus Room | 10 ft | 12 ft | 10 ft x 12 ft |
| Second Level | Bedroom | 9 ft | 9 ft | 9 ft x 9 ft |
| Second Level | 4pc Bathroom | Measurements not available | ||
| Main Level | Living Room | 17 ft | 17 ft | 17 ft x 17 ft |
| Main Level | 2pc Bathroom | Measurements not available | ||
| Main Level | Kitchen/dining Room | 13 ft | 15 ft | 13 ft x 15 ft |
https://www.realtor.ca/real-estate/27266305/321-d-avenue-s-saskatoon-riversdale
Interested?
Contact us for more information








































