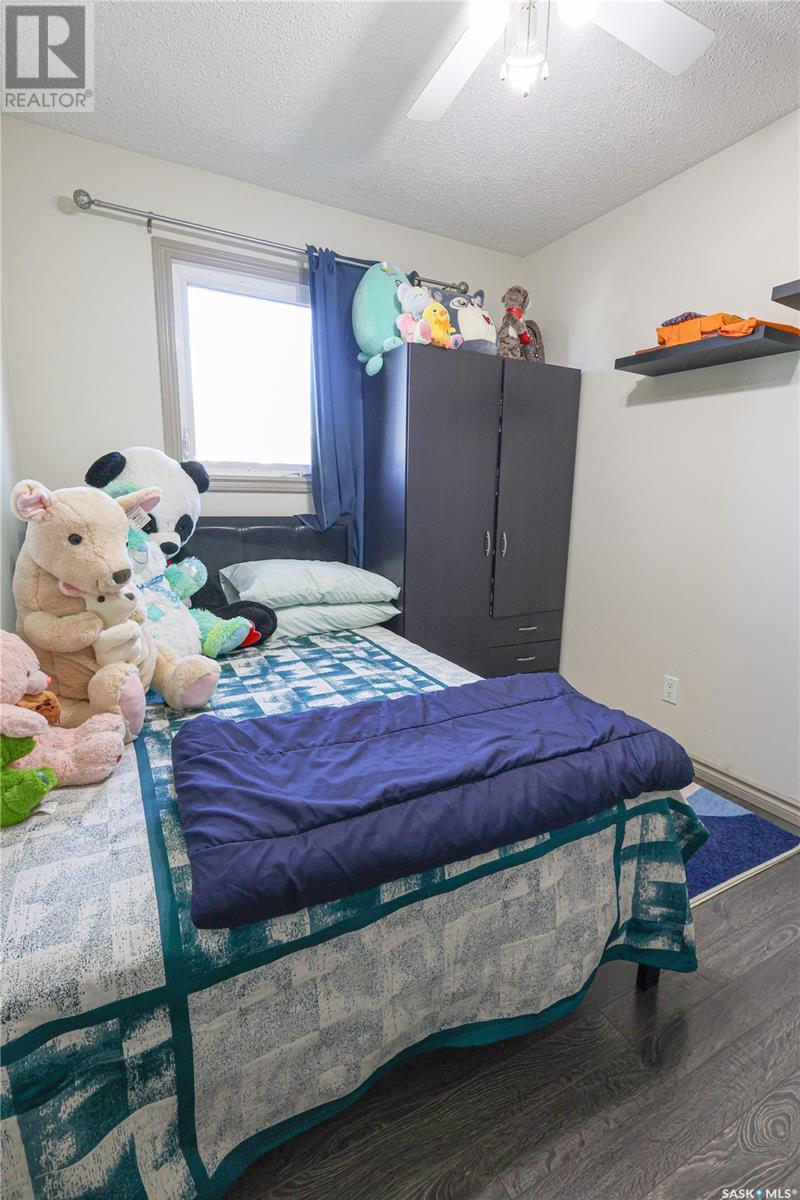4 Bedroom
3 Bathroom
962 sqft
Bungalow
Central Air Conditioning
Forced Air
Lawn
$289,900
Welcome to this charming 4 bedroom, 3 bathroom bungalow, offering 987 sqft of comfortable living space. The main level welcomes you with a spacious living room adorned with a large picture window that floods the room with natural light. The inviting eat-in kitchen features ample storage, a stylish tile backsplash and a large window overlooking the backyard yard perfect for families. Three good sized bedrooms on the main level include a primary bedroom with a private 2 piece ensuite. A 3 piece bathroom with a large stand up shower completes the main floor. The fully finished basement extends the living space with a cozy family room, a fourth bedroom, a den, a 3 piece bathroom, and a laundry/utility room featuring a new hot water heater. Step outside to enjoy the fully fenced backyard which offers a screened in porch, a two car detached garage that is insulated and heated, a firepit area, a storage shed, and alley access. Conveniently located within walking distance to St. John’s and W.J. Berezowsky Elementary Schools, close to Saskatchewan Polytechnic Campus, and near Cornerstone shopping amenities, this home is a true gem. Don't miss out on this fantastic opportunity! (id:51699)
Property Details
|
MLS® Number
|
SK979817 |
|
Property Type
|
Single Family |
|
Neigbourhood
|
River Heights PA |
|
Features
|
Treed, Lane, Rectangular, Double Width Or More Driveway |
Building
|
Bathroom Total
|
3 |
|
Bedrooms Total
|
4 |
|
Appliances
|
Washer, Refrigerator, Dishwasher, Dryer, Window Coverings, Garage Door Opener Remote(s), Stove |
|
Architectural Style
|
Bungalow |
|
Basement Development
|
Finished |
|
Basement Type
|
Full (finished) |
|
Constructed Date
|
1978 |
|
Cooling Type
|
Central Air Conditioning |
|
Heating Fuel
|
Natural Gas |
|
Heating Type
|
Forced Air |
|
Stories Total
|
1 |
|
Size Interior
|
962 Sqft |
|
Type
|
House |
Parking
|
Detached Garage
|
|
|
Interlocked
|
|
|
Heated Garage
|
|
|
Parking Space(s)
|
5 |
Land
|
Acreage
|
No |
|
Fence Type
|
Fence |
|
Landscape Features
|
Lawn |
|
Size Frontage
|
49 Ft ,9 In |
|
Size Irregular
|
5993.00 |
|
Size Total
|
5993 Sqft |
|
Size Total Text
|
5993 Sqft |
Rooms
| Level |
Type |
Length |
Width |
Dimensions |
|
Basement |
Family Room |
12 ft ,3 in |
22 ft ,10 in |
12 ft ,3 in x 22 ft ,10 in |
|
Basement |
Bedroom |
7 ft ,7 in |
11 ft ,9 in |
7 ft ,7 in x 11 ft ,9 in |
|
Basement |
3pc Bathroom |
5 ft ,8 in |
12 ft |
5 ft ,8 in x 12 ft |
|
Basement |
Den |
9 ft |
10 ft ,10 in |
9 ft x 10 ft ,10 in |
|
Basement |
Laundry Room |
16 ft ,4 in |
11 ft ,10 in |
16 ft ,4 in x 11 ft ,10 in |
|
Main Level |
Living Room |
16 ft ,4 in |
13 ft ,5 in |
16 ft ,4 in x 13 ft ,5 in |
|
Main Level |
Kitchen |
12 ft ,2 in |
11 ft ,2 in |
12 ft ,2 in x 11 ft ,2 in |
|
Main Level |
Bedroom |
7 ft ,11 in |
10 ft |
7 ft ,11 in x 10 ft |
|
Main Level |
Bedroom |
10 ft ,2 in |
7 ft ,11 in |
10 ft ,2 in x 7 ft ,11 in |
|
Main Level |
Primary Bedroom |
11 ft ,1 in |
11 ft |
11 ft ,1 in x 11 ft |
|
Main Level |
2pc Ensuite Bath |
4 ft ,5 in |
7 ft ,2 in |
4 ft ,5 in x 7 ft ,2 in |
|
Main Level |
4pc Bathroom |
4 ft ,8 in |
6 ft ,4 in |
4 ft ,8 in x 6 ft ,4 in |
https://www.realtor.ca/real-estate/27265309/719-mccraney-crescent-prince-albert-river-heights-pa











































